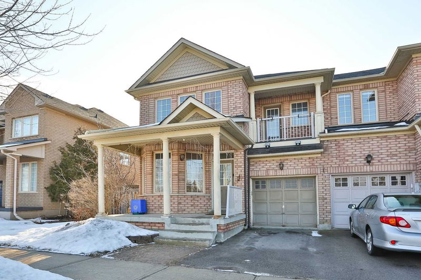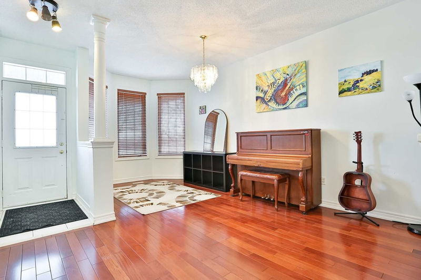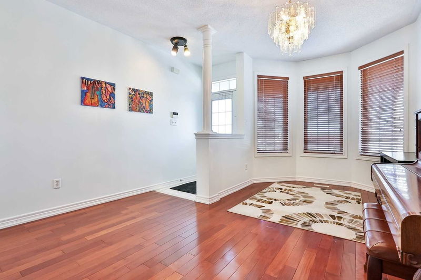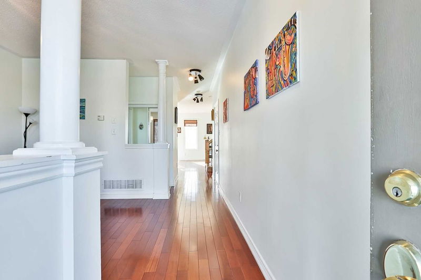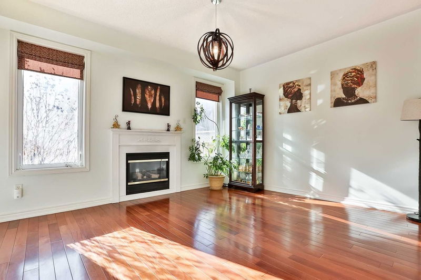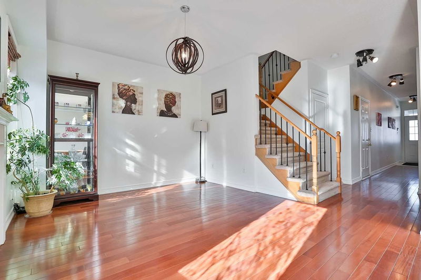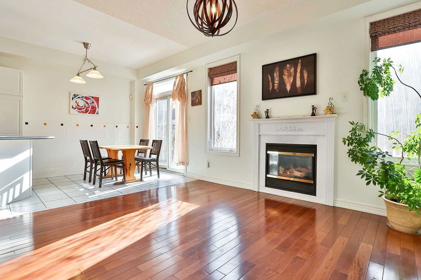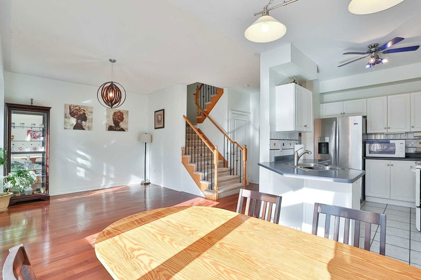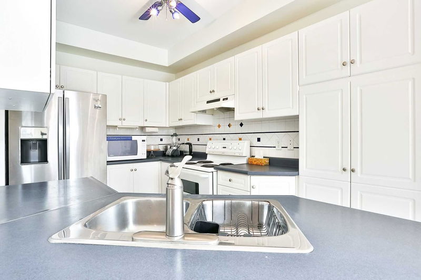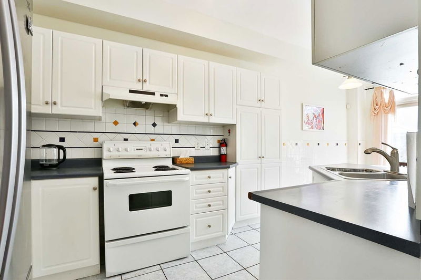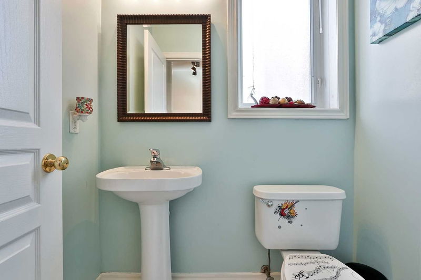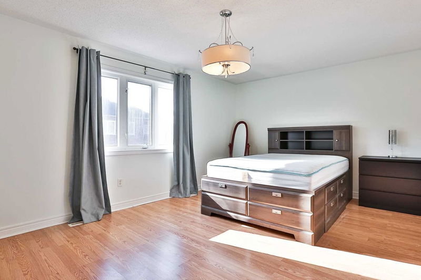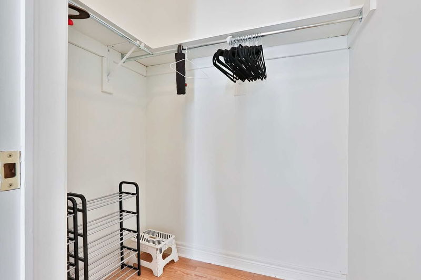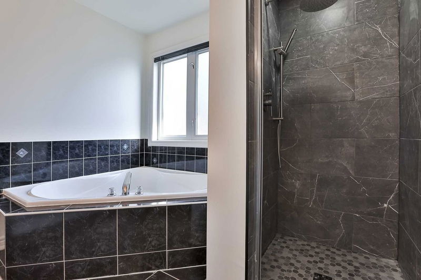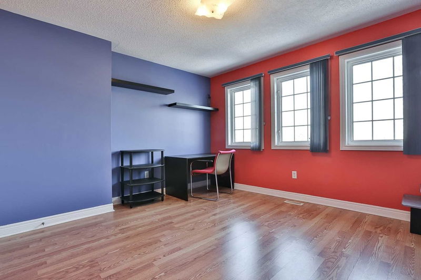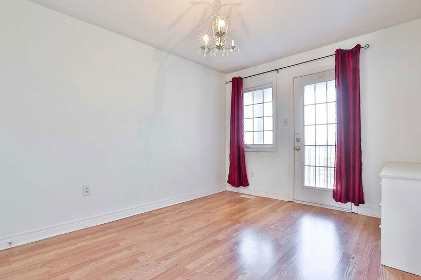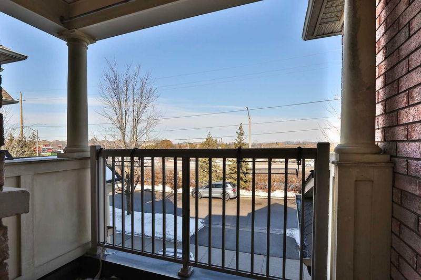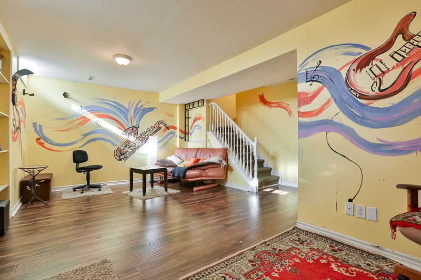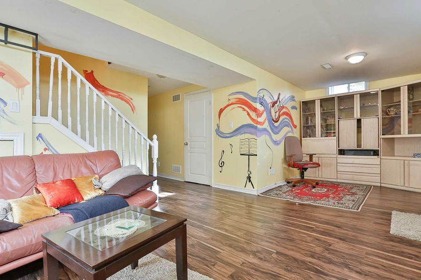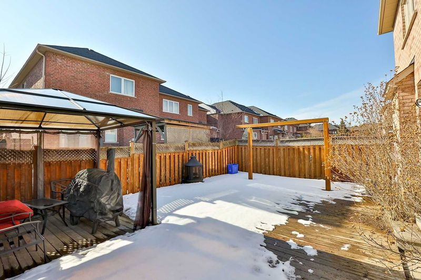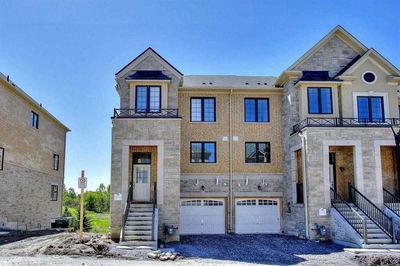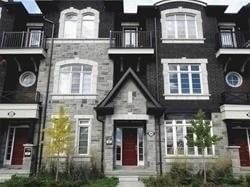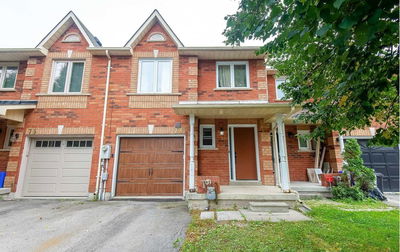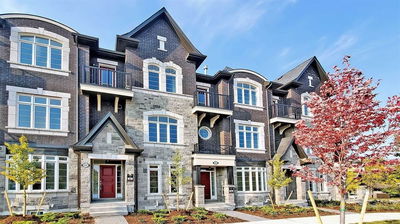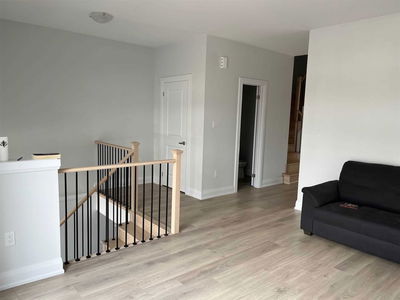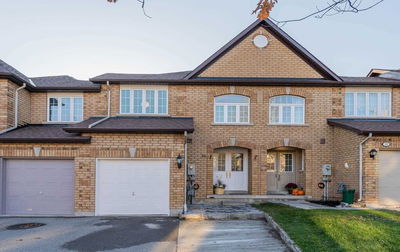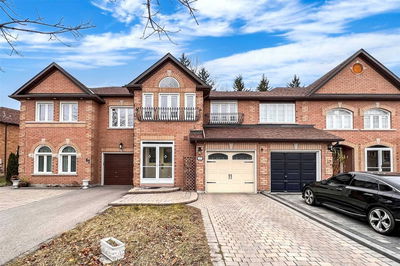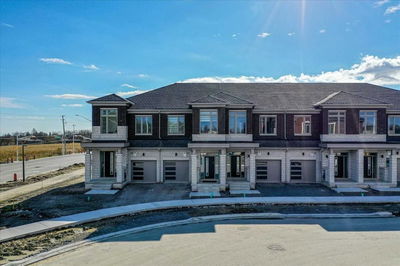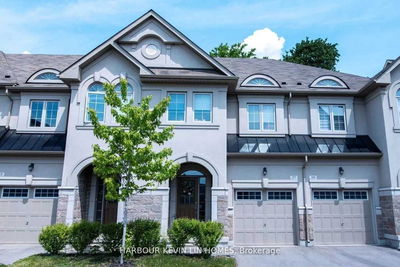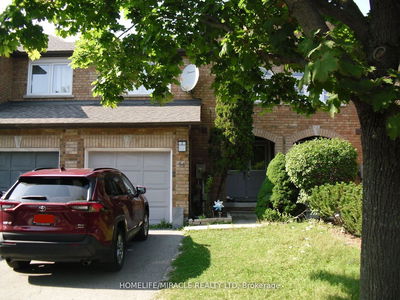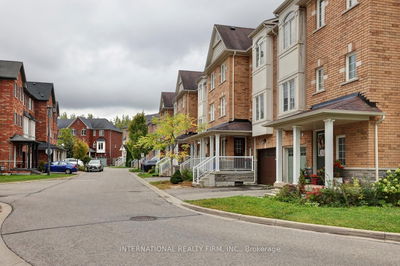Bright And Spacious End Unit Townhome, Detached On 1 Side With A Wide, Private Walkaway! Premium 33Ft Wide Lot, Direct Garage-House Access, Walk-Out To A Large Yard With A Huge Deck With Gazebo. Renovated, Featuring A Very Convenient Layout With Living/Dining Room And A Separate Family Room With Fireplace! Kitchen With Breakfast Area Overlooking Family Room, 9' Ceilings On Main. Freshly Painted, Master Bedroom With 2 Walk-In Closets And An Ensuite With A Tub & Shower Reno'd 2023! 3rd Bedroom With A Balcony! Basement Features One Room For General Purpose. One Car Garage, One Space On Driveway. Partly Furnished. Conveniently Located In The Oak Ridges, Richmond Hill, Steps To King Rd (Between Yonge & Bathurst), Steps To Transportation, Parks.
Property Features
- Date Listed: Wednesday, March 08, 2023
- City: Richmond Hill
- Neighborhood: Oak Ridges
- Major Intersection: Bathurst/King (Towards Yonge)
- Full Address: 31 Chelton Drive, Richmond Hill, L4E 4A9, Ontario, Canada
- Living Room: Bay Window, Hardwood Floor
- Family Room: Fireplace, O/Looks Backyard
- Listing Brokerage: Homelife Frontier Realty Inc., Brokerage - Disclaimer: The information contained in this listing has not been verified by Homelife Frontier Realty Inc., Brokerage and should be verified by the buyer.

