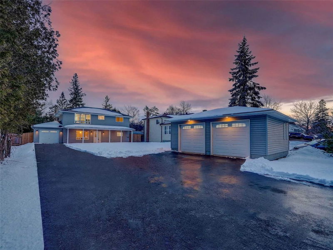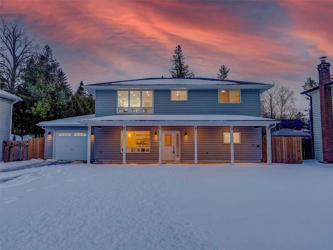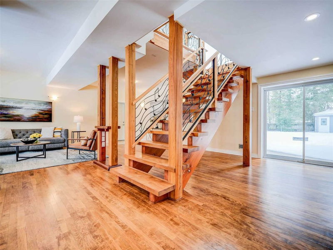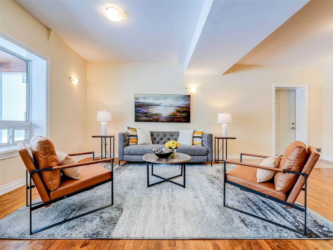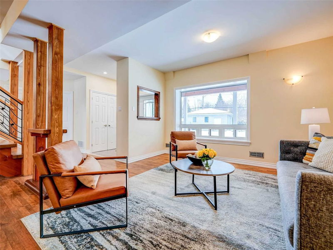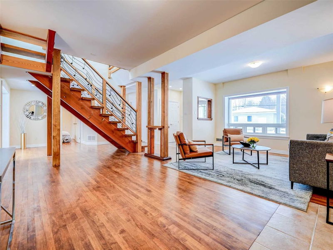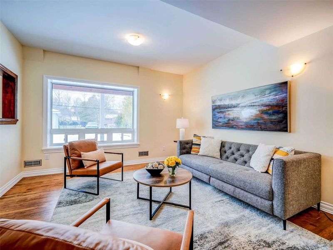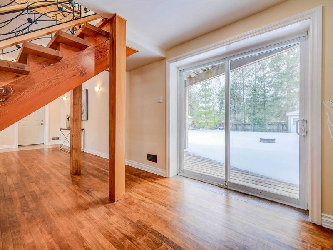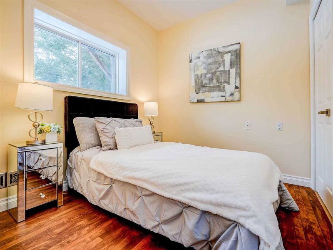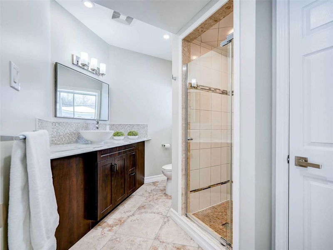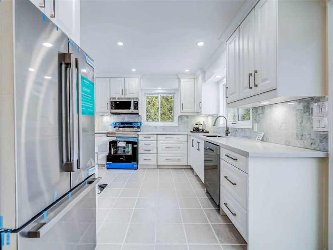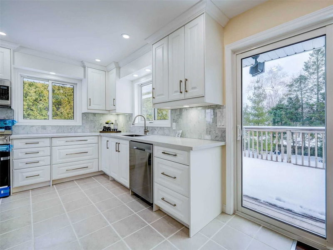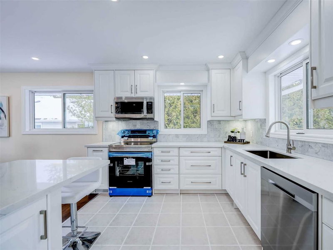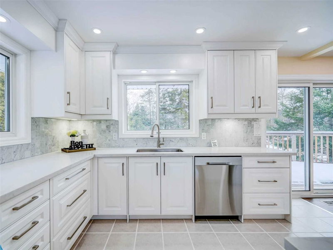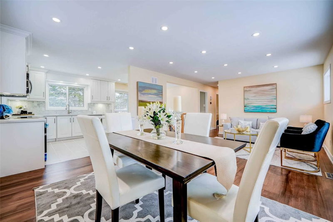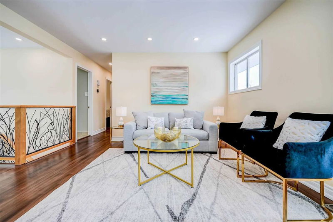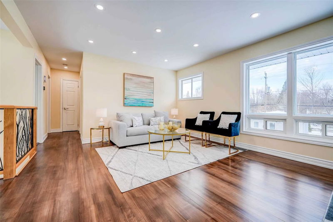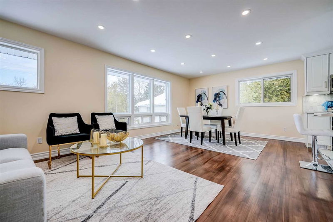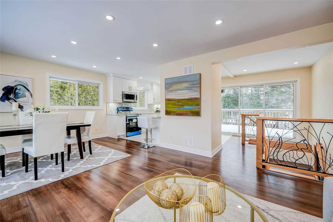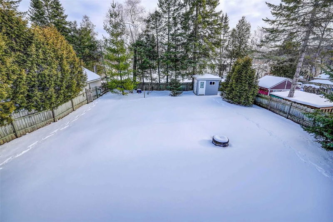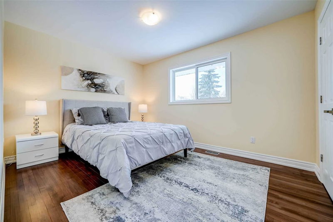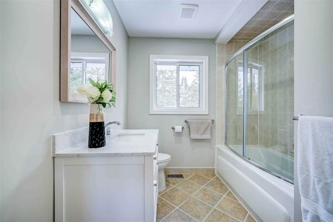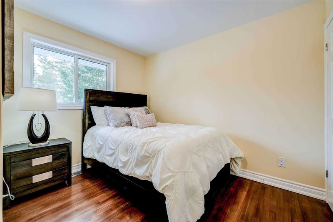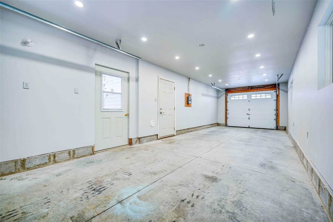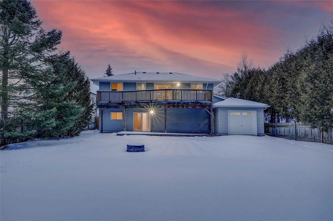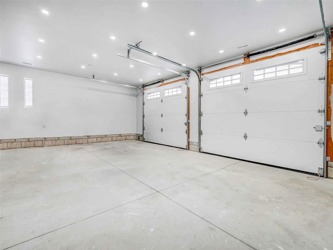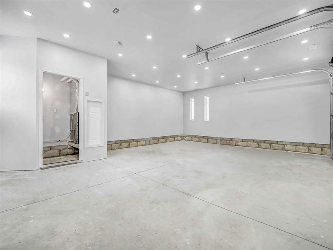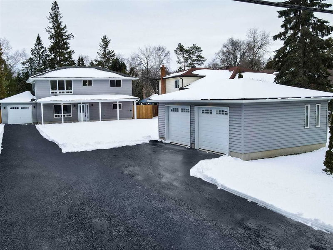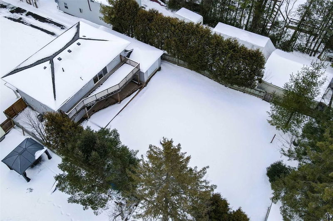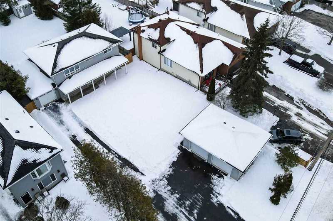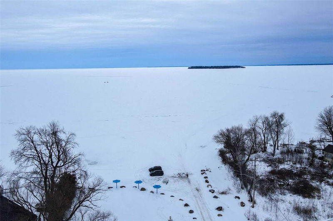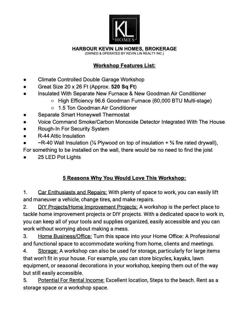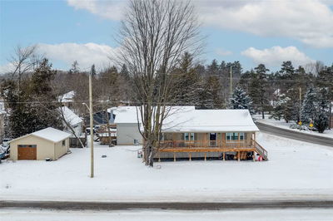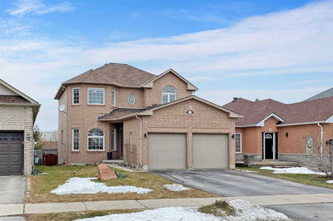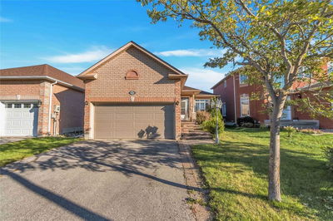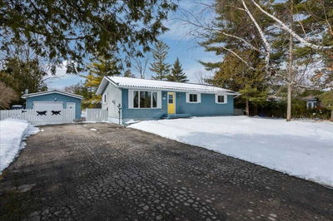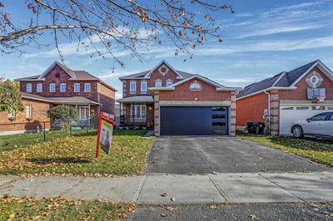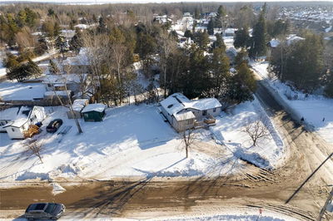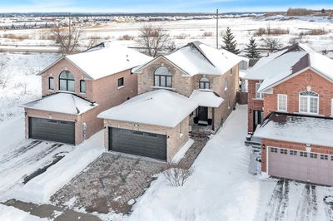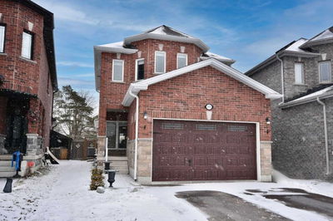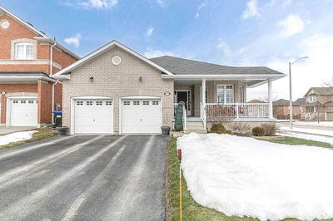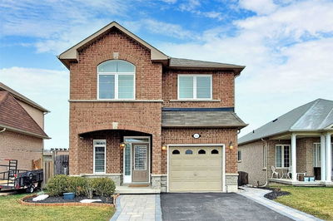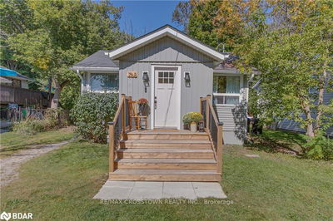Spectacular Two-Storey Family Home Situated On A *** Premium Lot 65 Ft Wide X 218 Ft Deep *** Surrounded By Mature Trees Offering The Utmost Privacy. 13 Min Drive To Friday Harbour & Steps To Beach & Lake. Totally Renovated From Top To Bottom W/ High Quality Finishes. Apprx. 1,850 Sf Above Grade Home + Apprx. 520 Sf Workshop. 4 Car Garage, 3 Bedrms, & Two Bathrms. New Gourmet Kitchen Features Quartz Countertops & Brand New Stainless Steel Appliances. Reclaimed Hardwd Flrs & Beautiful Floating Staircase (Super Sturdy & Scratch Resistant (Refinished Jan 2022)) W/ Custom Musical Notes Wrought Iron Pickets. All Bathrooms Totally Renovated (2022) W/ Quartz & Synthetic Marble Look-A-Like Countertops. Pot Lights Galore. Massive Wooden Deck. One Of A Kind Fully Insulated Workshop/Separate Double Garage W/ A Separate New Furnace & New A/C W/ Unlimited Potential For Car Enthusiasts, Home Business, Extra Storage, Or Potential Rental Income. 3 Min Drive To Downtown Alcona W/ Various Restaurants.
Property Features
- Date Listed: Wednesday, March 08, 2023
- Virtual Tour: View Virtual Tour for 735 9th Line
- City: Innisfil
- Neighborhood: Alcona
- Major Intersection: 25th Side Rd/9th Line
- Full Address: 735 9th Line, Innisfil, L9S 3X9, Ontario, Canada
- Living Room: Hardwood Floor, W/O To Deck, W/O To Garage
- Family Room: Hardwood Floor, Combined W/Dining, Picture Window
- Kitchen: Ceramic Floor, Renovated, W/O To Deck
- Listing Brokerage: Harbour Kevin Lin Homes, Brokerage - Disclaimer: The information contained in this listing has not been verified by Harbour Kevin Lin Homes, Brokerage and should be verified by the buyer.

