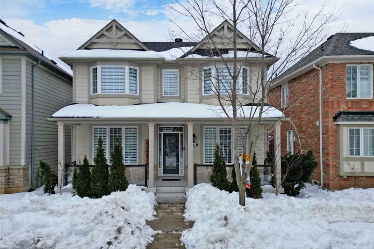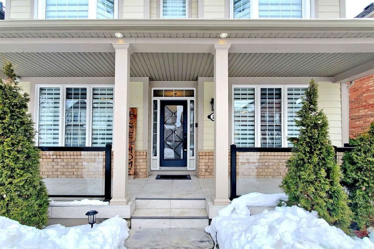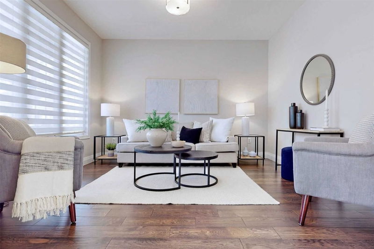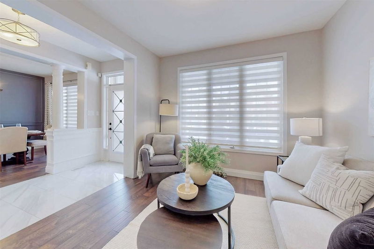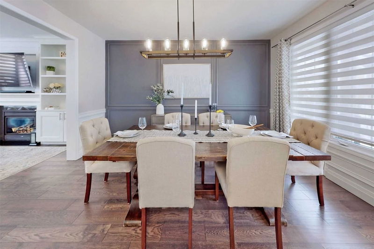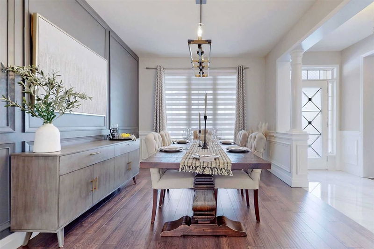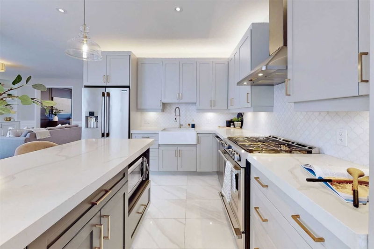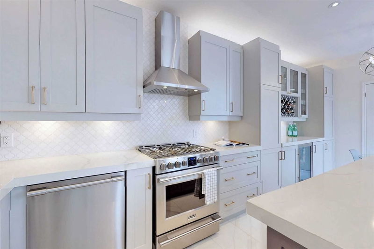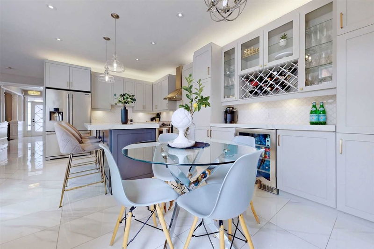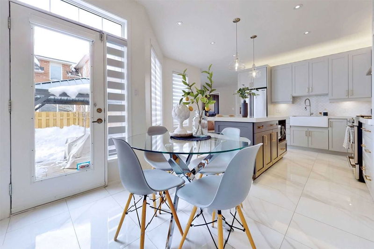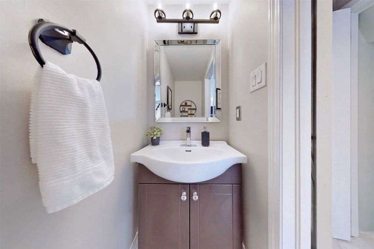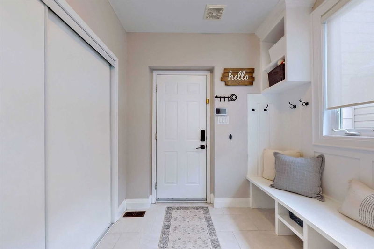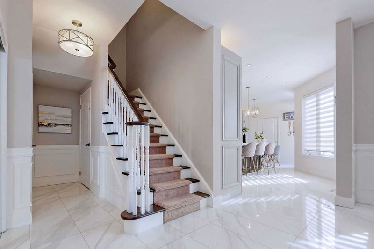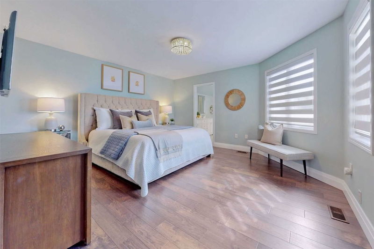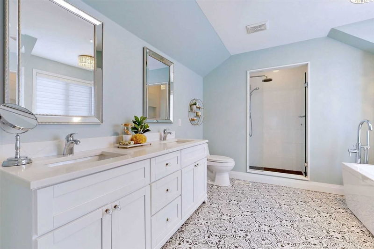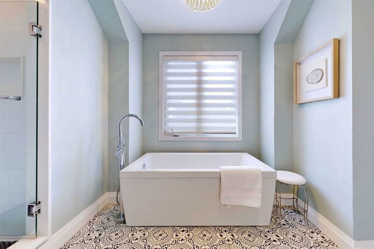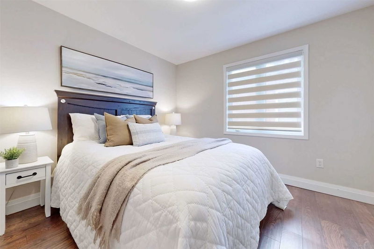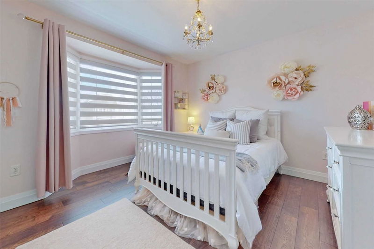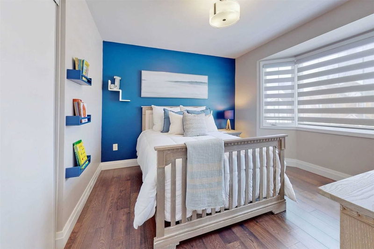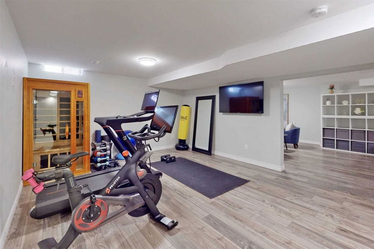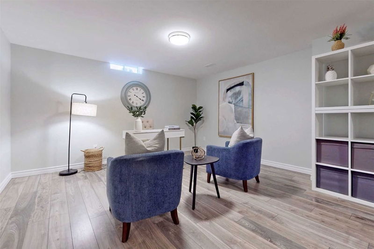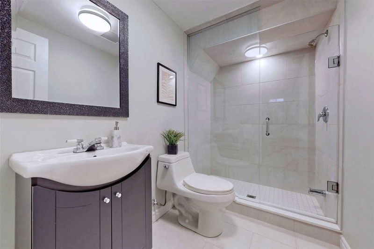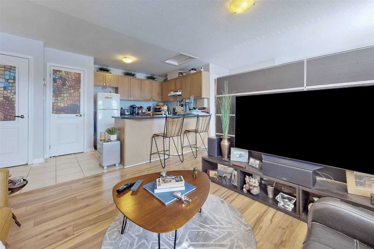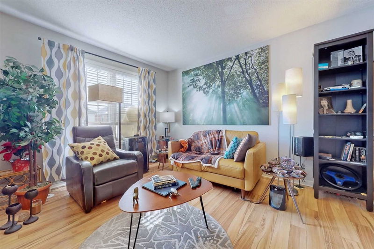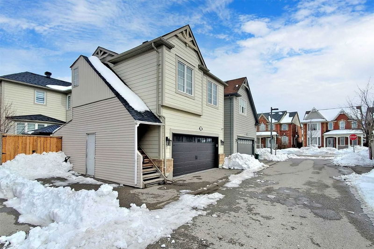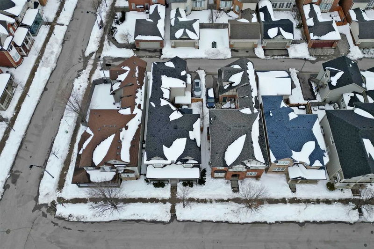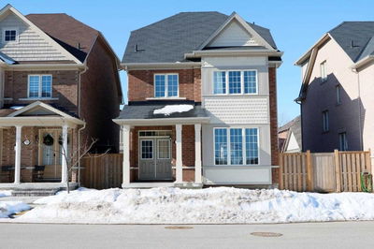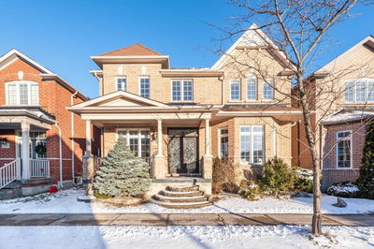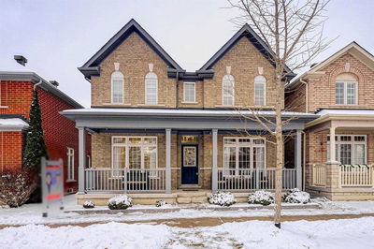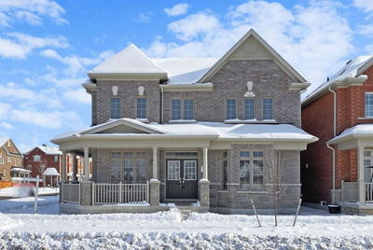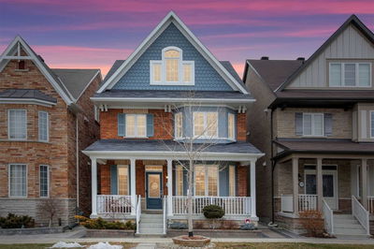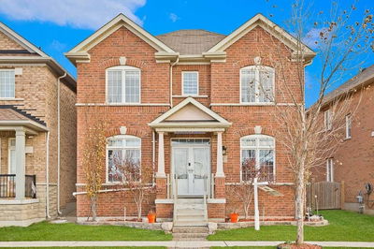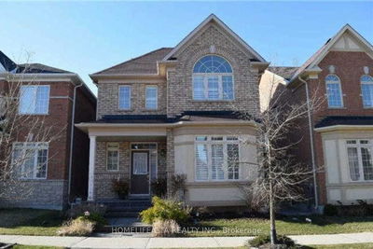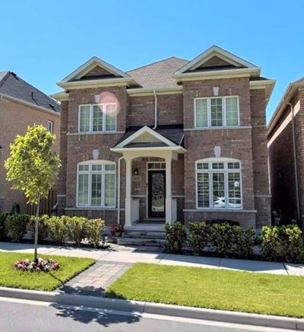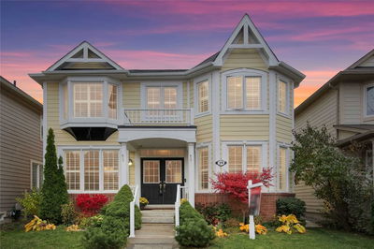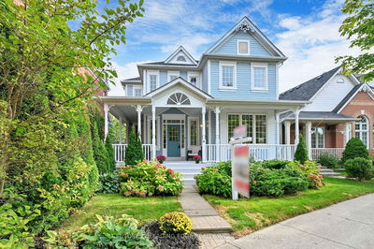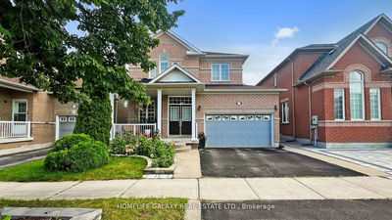Meticulously Renovated 4+1 Bedroom, 5 Bath Home In Sought After Cornell With Income Generating Coach House Studio Apartment.Formal Living & Dining Rms W/Hardwood Flooring & Lrg Windows. Family Room Boasts Gas Fireplace, Custom B/I's & Bay Window. Stunning Kitchen W/Quartz Counters, S/S Appliances, Backsplash, Large Centre Island & Walk Out To Backyard. Mudroom Provides Direct Access To Garage. Primary Bedroom W/W/I Closet, Hardwood Floors & 5 Piece Ensuite Featuring Double Sinks, Soaker Tub & Heated Floors. Second Floor Is Complete W/Hardwood Flooring Throughout, 5 Piece Main Bath & Lrg Linen Closet. Finished Basement Features Rec Room, Office Space, Gym & 3 Pc Bath. Smooth Ceilings Through Out. Entertain Guests In The Fenced Backyard W/Interlocking Patio & Pergola.
Property Features
- Date Listed: Wednesday, March 08, 2023
- City: Markham
- Neighborhood: Cornell
- Major Intersection: 16th Ave/Cornell Centre Blvd
- Full Address: 25 Rocking Horse Street, Markham, L6B 1L9, Ontario, Canada
- Living Room: Hardwood Floor, Large Window, O/Looks Frontyard
- Family Room: Hardwood Floor, Gas Fireplace, Bay Window
- Kitchen: Porcelain Floor, Quartz Counter, W/O To Patio
- Kitchen: Tile Floor, Stainless Steel Sink, B/I Dishwasher
- Listing Brokerage: Re/Max All-Stars Benczik Kavanagh Team, Brokerage - Disclaimer: The information contained in this listing has not been verified by Re/Max All-Stars Benczik Kavanagh Team, Brokerage and should be verified by the buyer.

