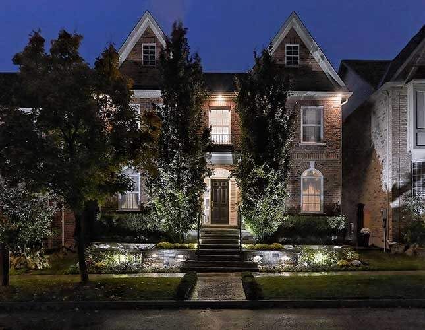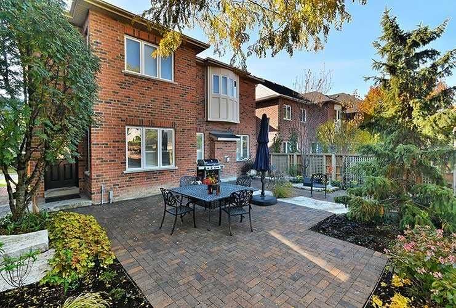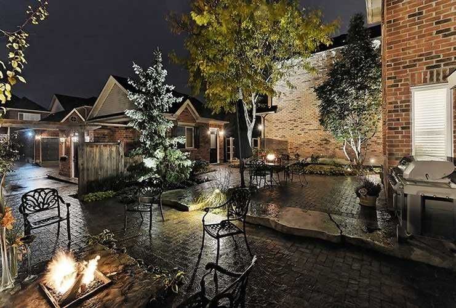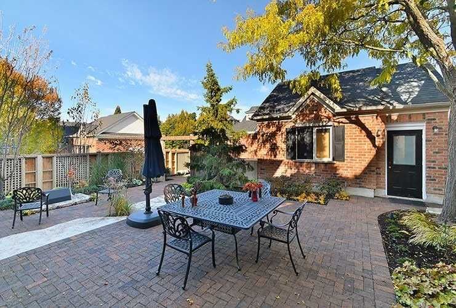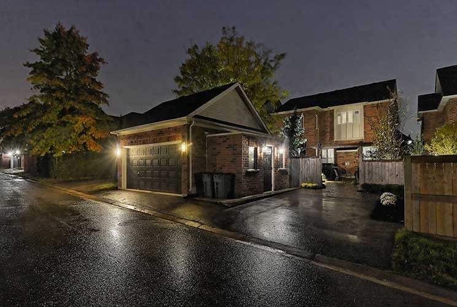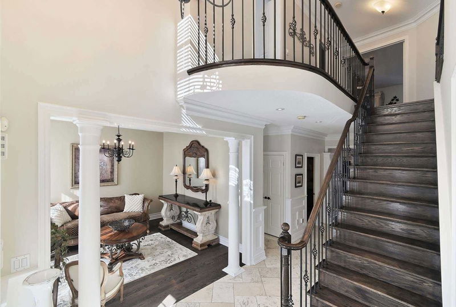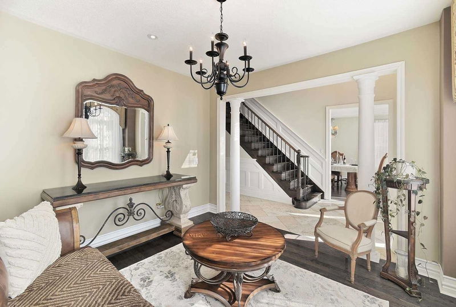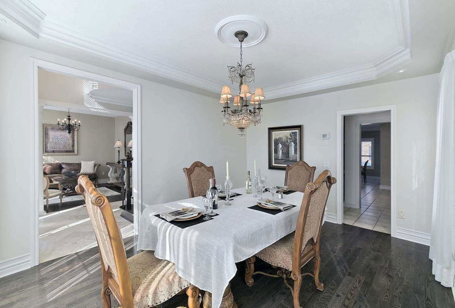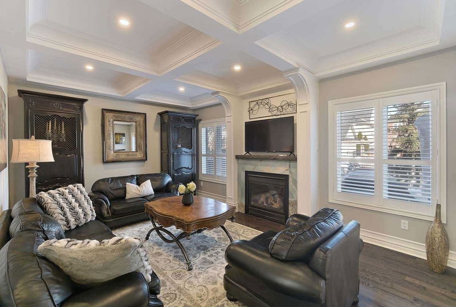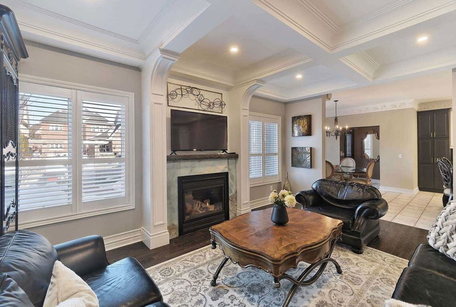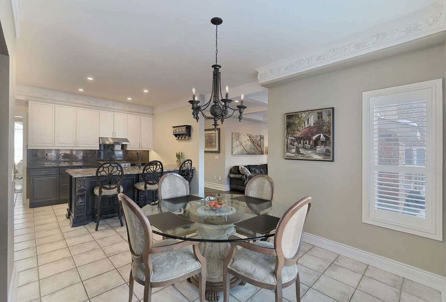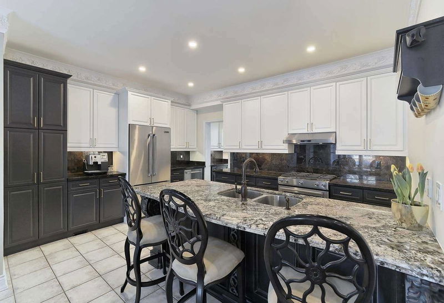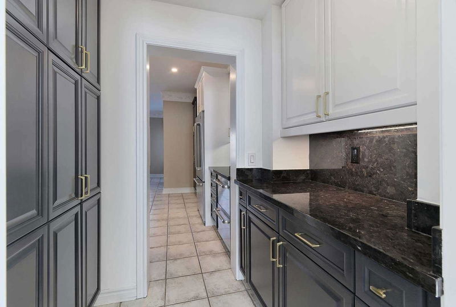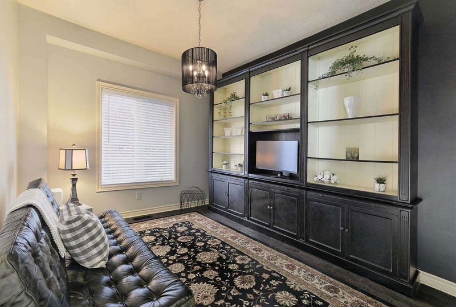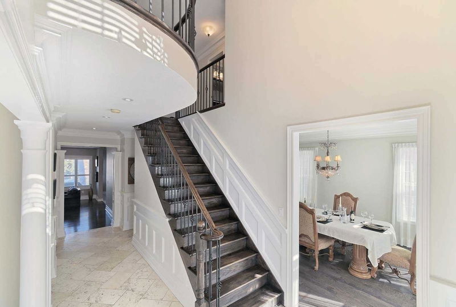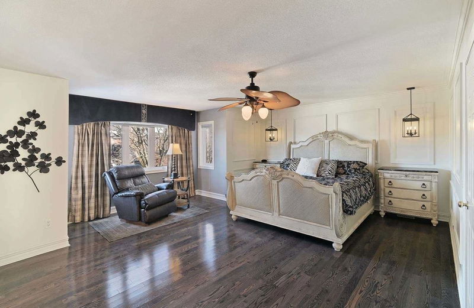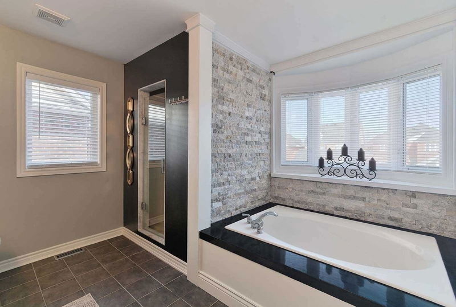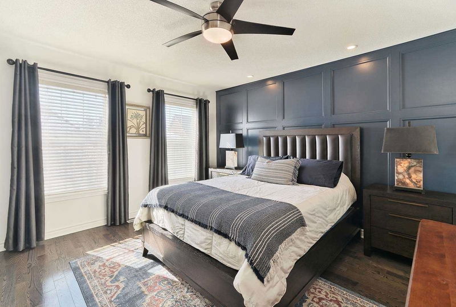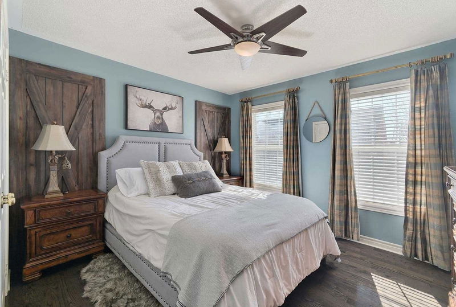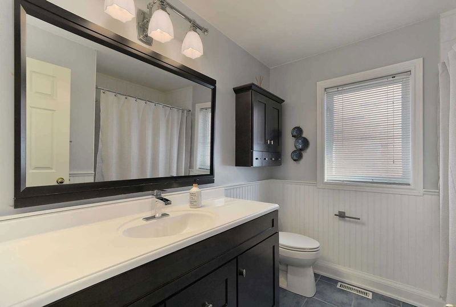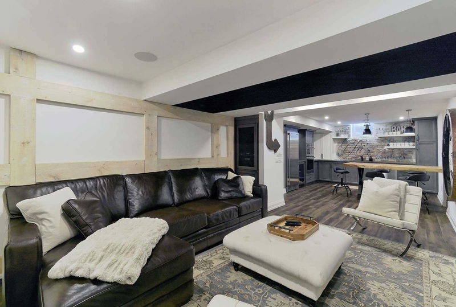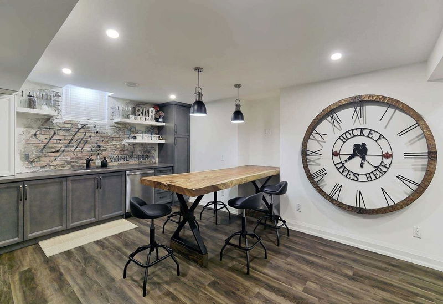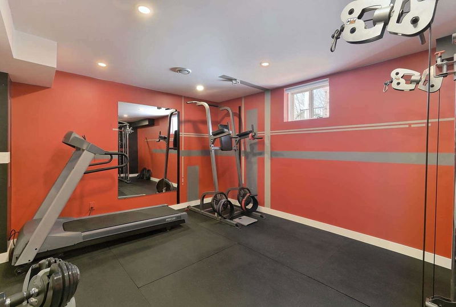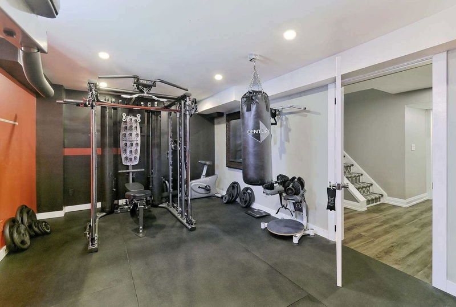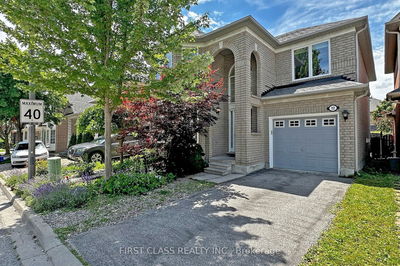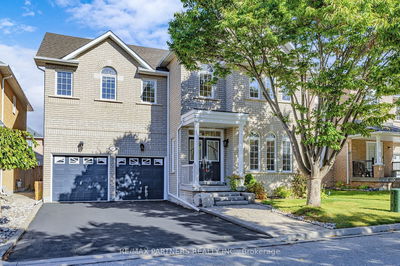Checks Every Box! Renovated With Exceptional High-End Finishes. Gracious Principal Rooms, 9Ft Ceilings, Superb Main Floor Layout W/ Spacious Living & Dining Rms, Office/Den, Oversized Family Rm With Gas Fireplace, Open Concept Kitchen/Eating Area W/ Butler's Pantry. Spacious Bedrooms And A Luxurious Primary Retreat W/ Large Walk-In Closet & Ensuite. Beautiful Windows & Gorgeous Oak Hardwood Floors Throughout, Limestone Entry. Plenty Of Work From Home Office Opportunity. An Abundance Of Natural Light From Sunrise To Sunset. Finished Basement Is An Entertainers Dream - Wet Bar (2nd Kitchen With Wine Fridge), Gym, Office & Media Room With B/I Speakers & Insulated Taking Movie Night To The Next Level. L/L Bathroom With In-Floor Heating. Stunning Curb Appeal With Resort-Like Gardens; Lush & Extremely Private, Ample Room For Outdoor Living, Dining & Entertaining Around The Gas Firepit. Award Winning, Low Maintenance Landscaping W/ Irrigation System & Accent Garden Lighting. Gas Bbq Hook-Up.
Property Features
- Date Listed: Thursday, March 09, 2023
- Virtual Tour: View Virtual Tour for 14 Muirfield Trail
- City: Markham
- Neighborhood: Angus Glen
- Major Intersection: Kennedy Rd. & Major Mackenzie
- Full Address: 14 Muirfield Trail, Markham, L6C 2A2, Ontario, Canada
- Living Room: Hardwood Floor, O/Looks Frontyard, Recessed Lights
- Kitchen: Breakfast Area, Stainless Steel Appl, Stone Counter
- Family Room: Hardwood Floor, Coffered Ceiling, Fireplace
- Listing Brokerage: Laceby Real Estate Limited, Brokerage - Disclaimer: The information contained in this listing has not been verified by Laceby Real Estate Limited, Brokerage and should be verified by the buyer.


