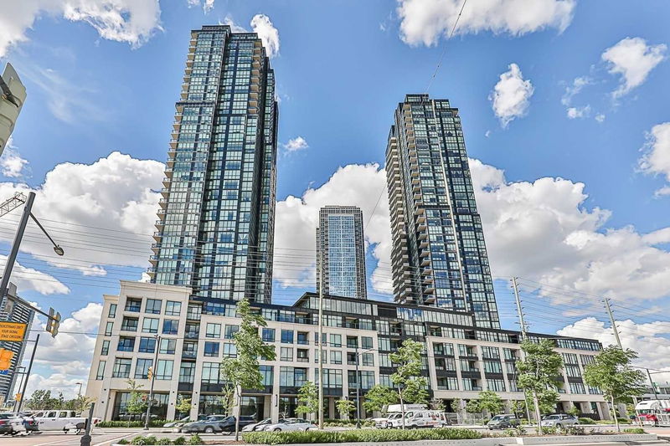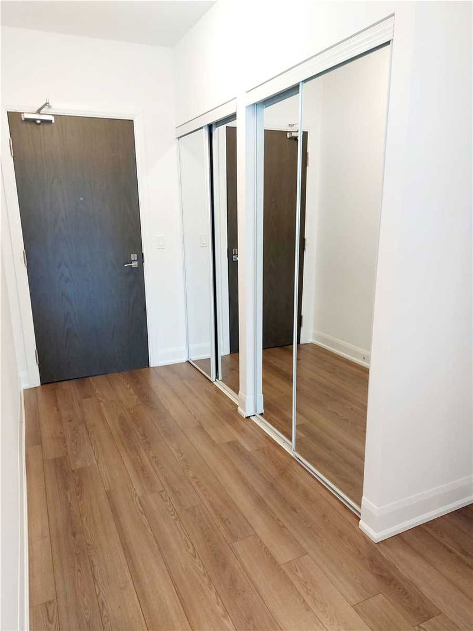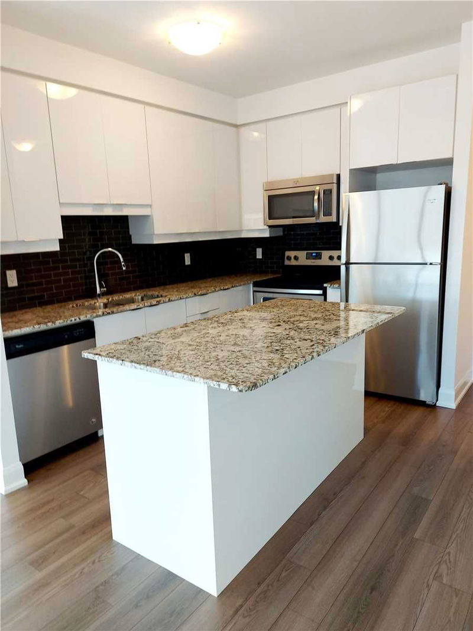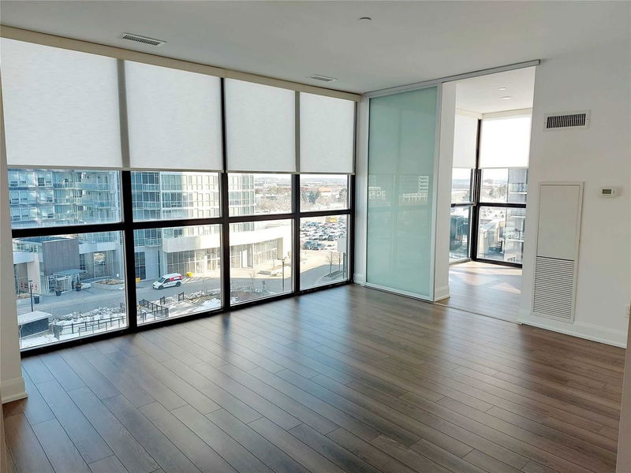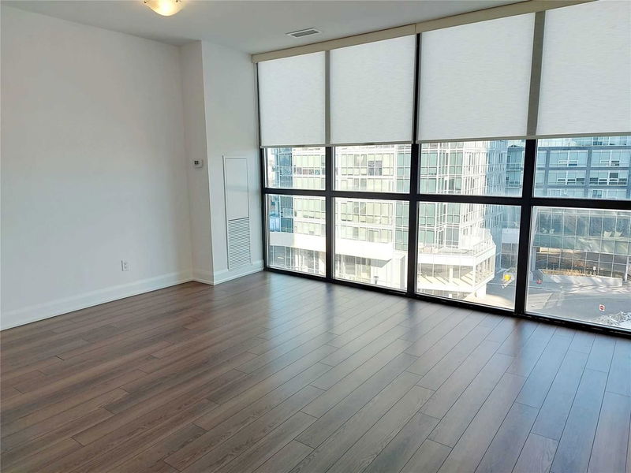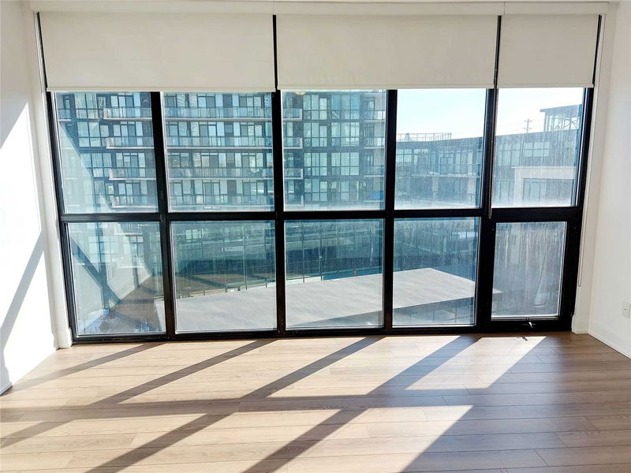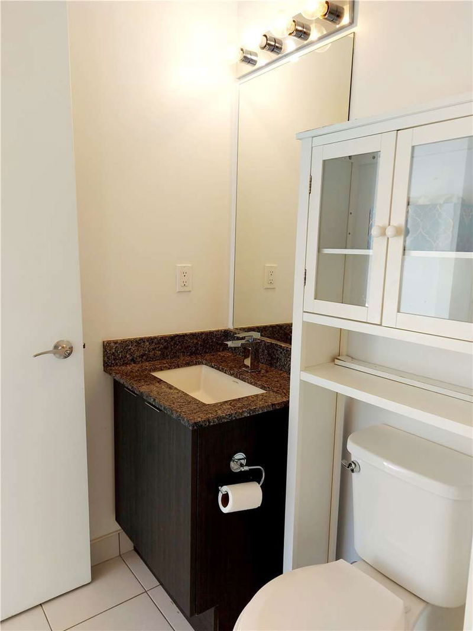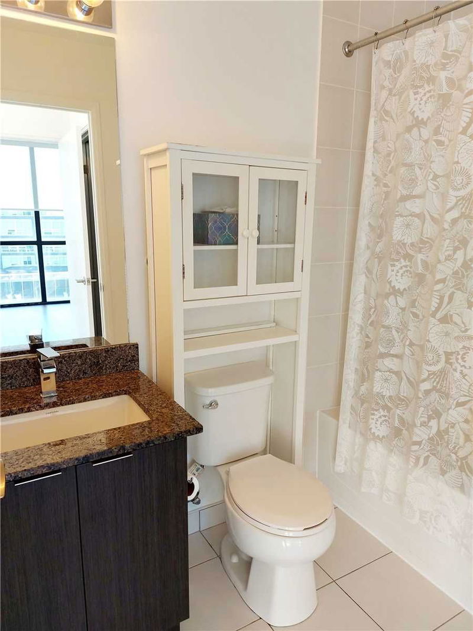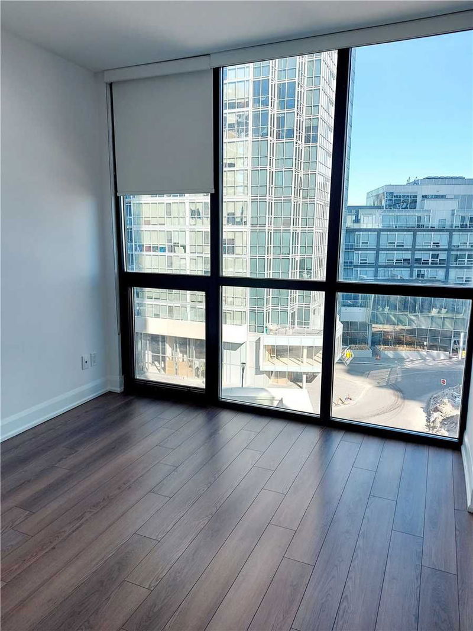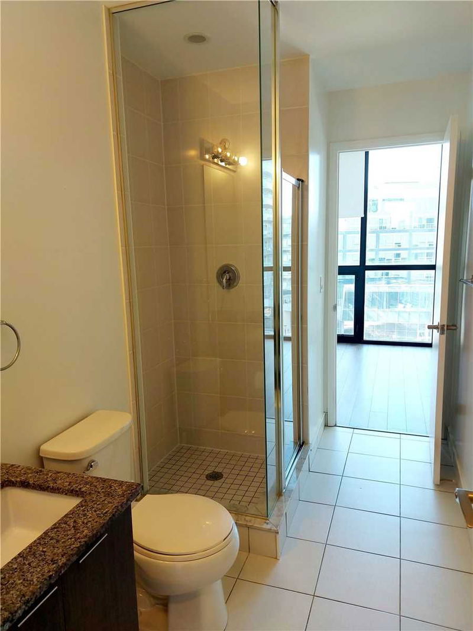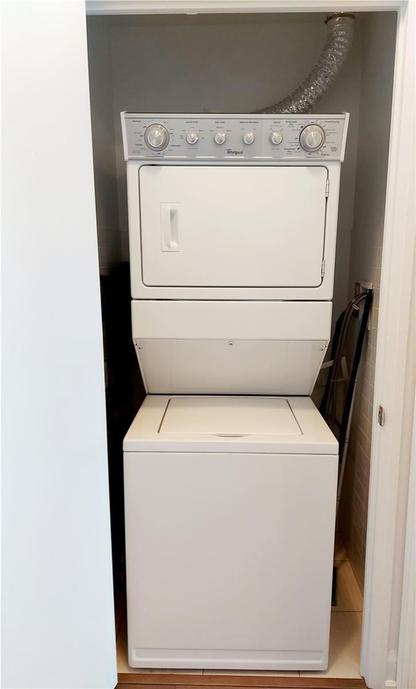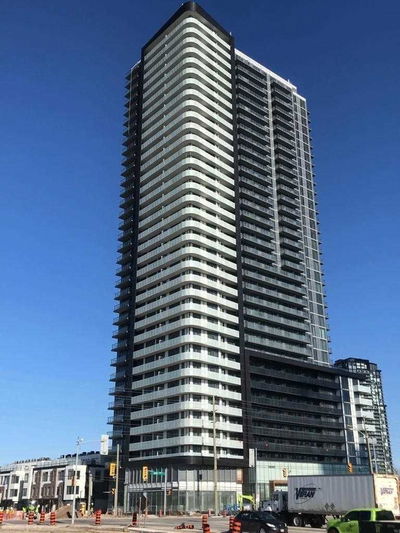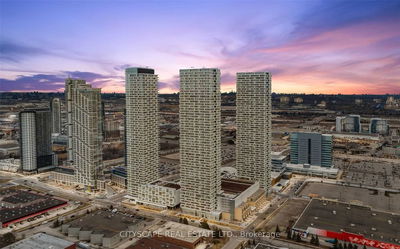Rare Find Corner Suite With Floor To Ceiling Windows Offering Tons Of Natural Light. Open Concept Floor Plan With 9 Ft. Ceilings And Superb Views. Newly Completed Expo 2. Limited Number Of Suites With Glass Enclosed Solarium, Granite Countertops, Wood Flooring, Tile Backsplash, 5 Appliances & Large Premium Locker Beside Parking. Minutes From The Vaughan Subway Line Connecting Vaughan & Toronto. Surrounded By Many Amenities + Hwy 400 & 407. Truly Care Free Living.
Property Features
- Date Listed: Thursday, March 09, 2023
- City: Vaughan
- Neighborhood: Concord
- Major Intersection: Jane / Highway 7
- Full Address: 518-2910 Highway 7 Road W, Vaughan, L4K 0G3, Ontario, Canada
- Kitchen: Breakfast Bar, Vinyl Floor, Granite Counter
- Living Room: Combined W/Dining, Vinyl Floor, Window Flr To Ceil
- Listing Brokerage: Re/Max Premier Inc., Brokerage - Disclaimer: The information contained in this listing has not been verified by Re/Max Premier Inc., Brokerage and should be verified by the buyer.

