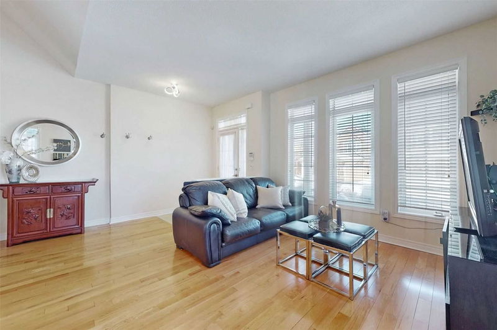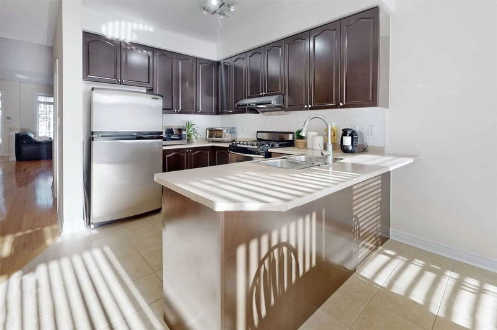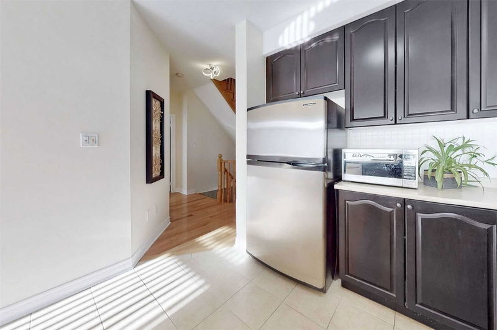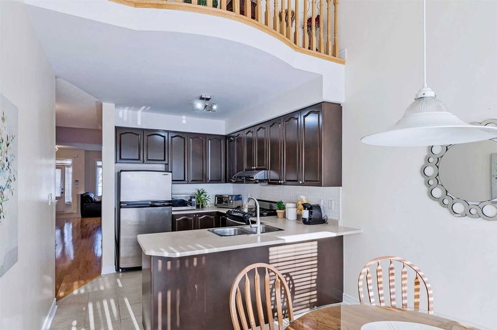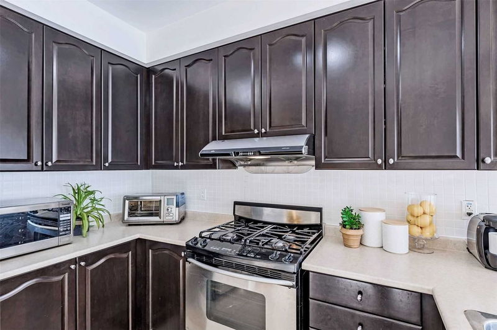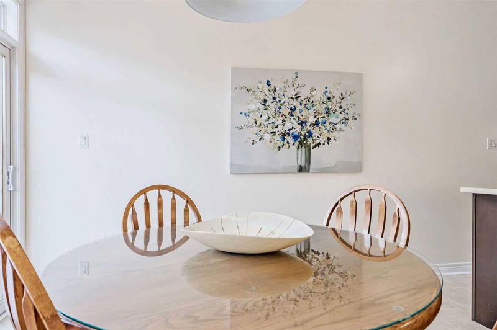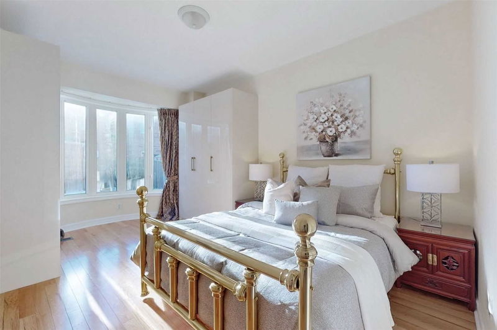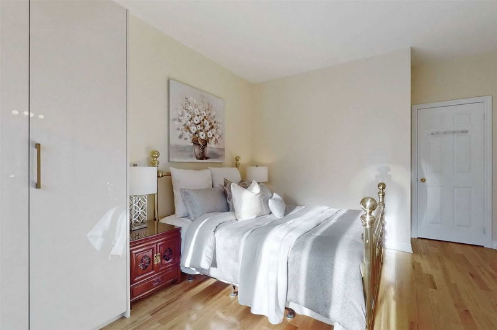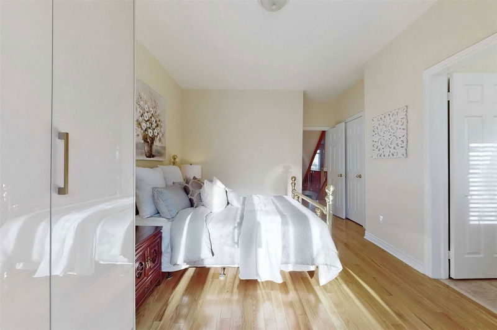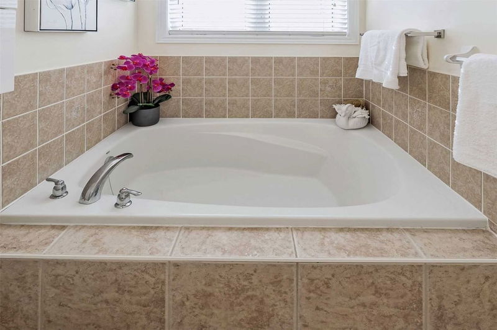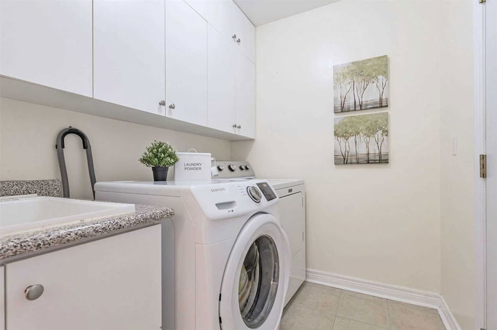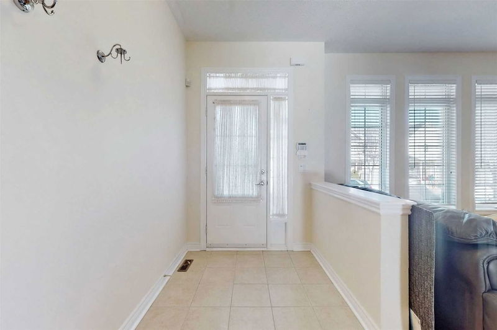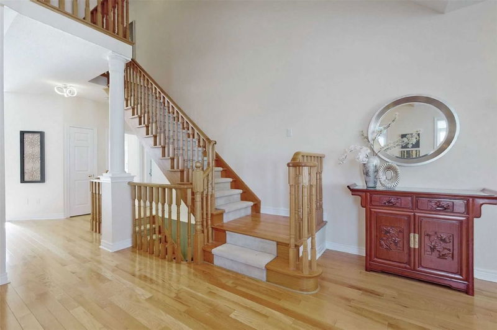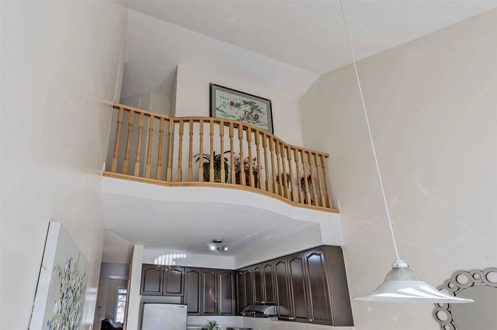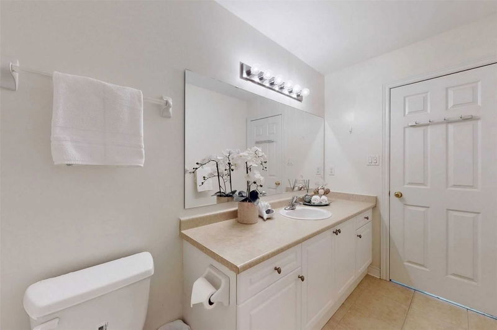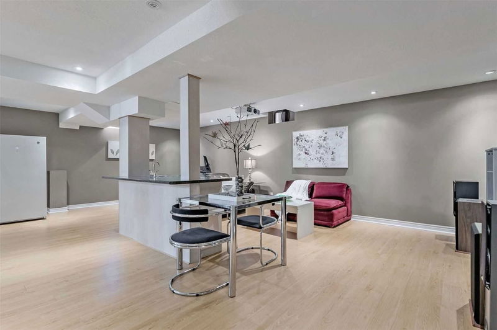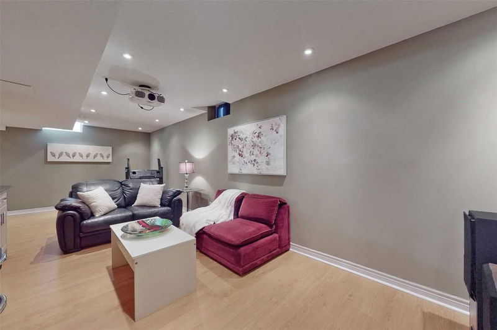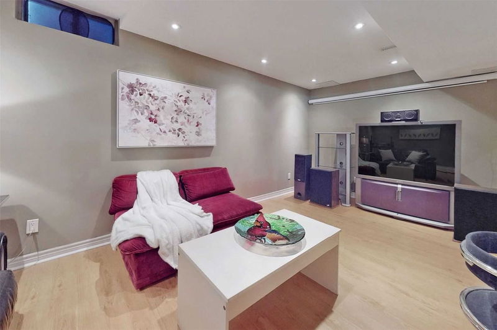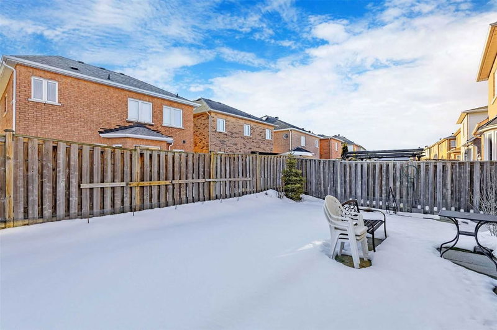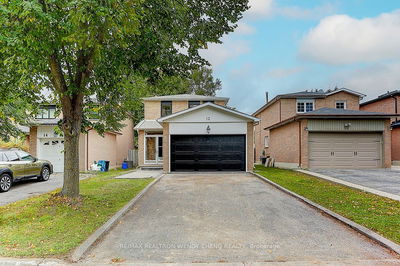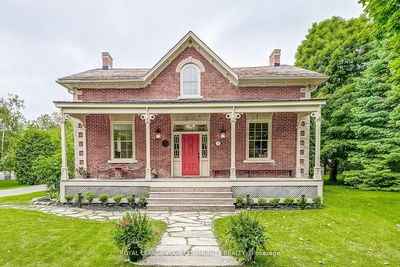A Charming Bungaloft Located In Demanded Community Of Wismer, Markham* Bright & Spacious 2000 Sqft Living Area* Cathedral Ceiling On Entrance & Back Side* 3 Bdrm, Principle Rm On Main Flr W/ Ensuite Bathroom* Bay Windows In Main Bdrm* 9Ft Ceiling On Main Flr & 8Ft On Upper Flr* Finished Bsmt W/ 1 Bdrm, W/ 4-Pc Bathrm* Engineered Hardwood Flring & Pot Lights, Wet Bar, Cold Storage* Bsmt Walls & Flr Paint-Covered Twice Using High Grade Insulation Paint Materials* Open-Concept Kitchen W/ Modern Appliances* Engineering Hardwood Flr On Main Flr* Ceramics In Kitchen* Tankless Water Heater Purchased & Installed* Natural Light, Custom-Built Prof. Designed Installed Huge Closet Spaces In Master Bdrms* *Roof Original, Windows - Original, Furnace - Heater Part Replaced 3 Yrs Ago, Furnace Humidifier 3 Yrs, Ac Unit Replaced 4 Yrs Ago* No Issues W/ Rain Water Leaking Into Bsmt* Google Nest Doorbell Video Cam* Minutes Away From Schools, Parks, Shopping, Home Depot, The Brick, Banks, Dining*
Property Features
- Date Listed: Thursday, March 09, 2023
- City: Markham
- Neighborhood: Wismer
- Major Intersection: Mccowan & Castlemore
- Full Address: 252 Hammersly Boulevard, Markham, L6E 2E3, Ontario, Canada
- Living Room: Hardwood Floor, Cathedral Ceiling
- Kitchen: Ceramic Floor, B/I Appliances
- Listing Brokerage: Re/Max Partners Realty Inc., Brokerage - Disclaimer: The information contained in this listing has not been verified by Re/Max Partners Realty Inc., Brokerage and should be verified by the buyer.




