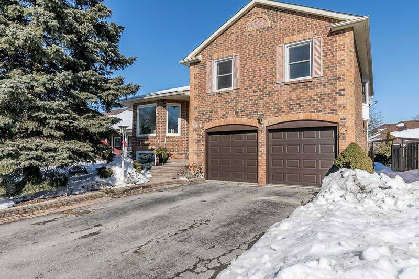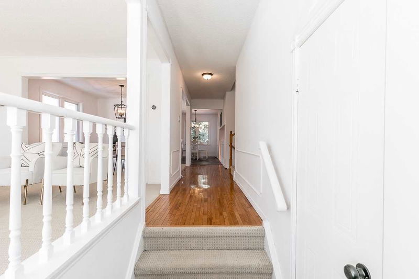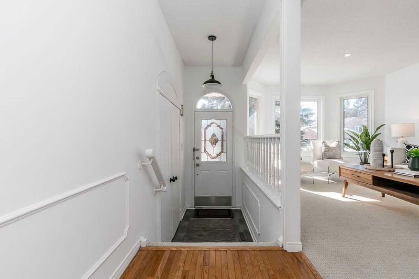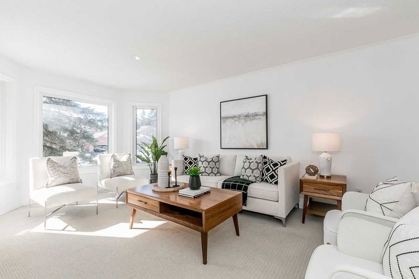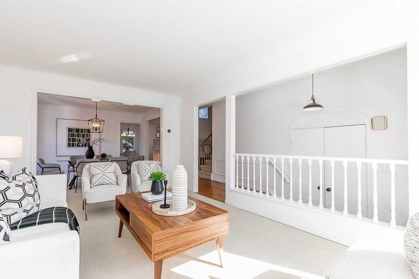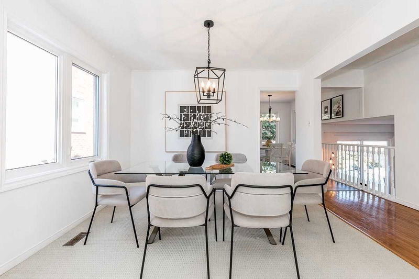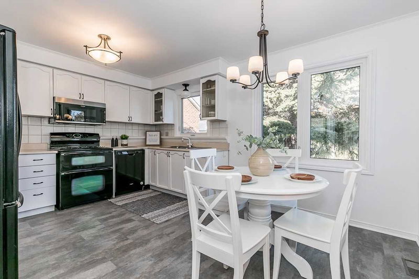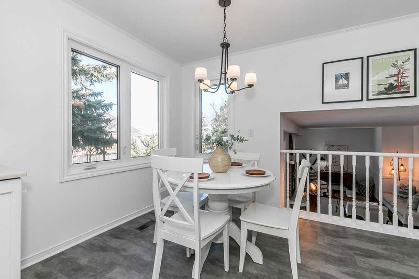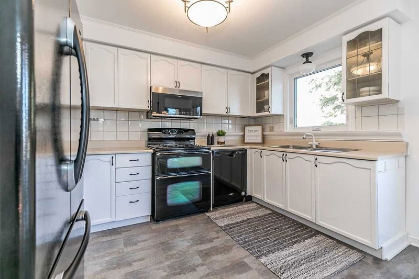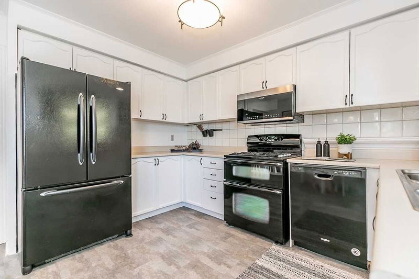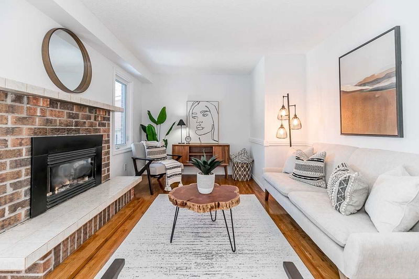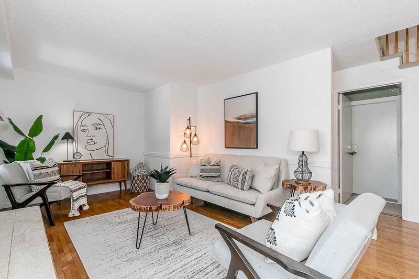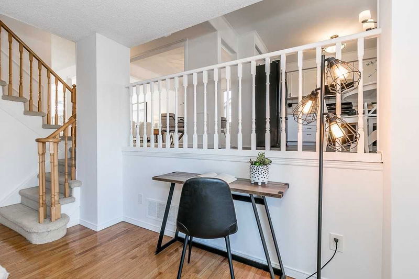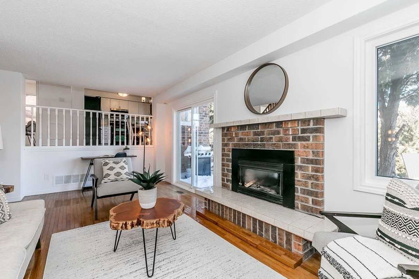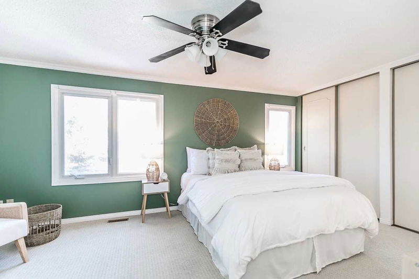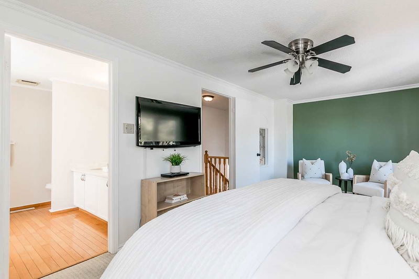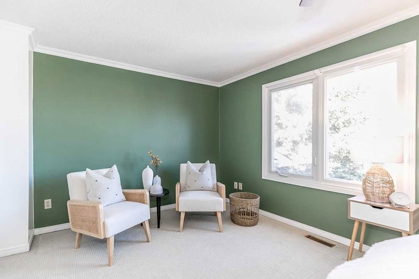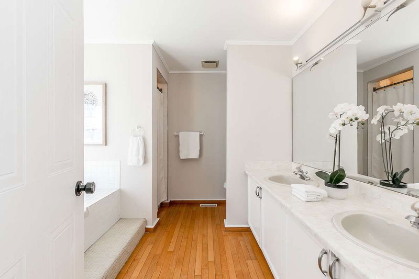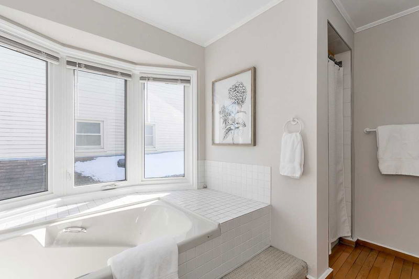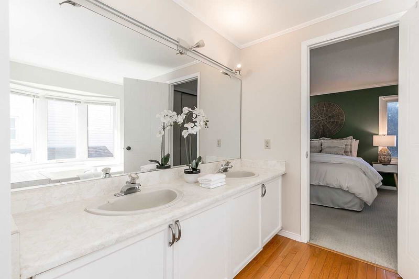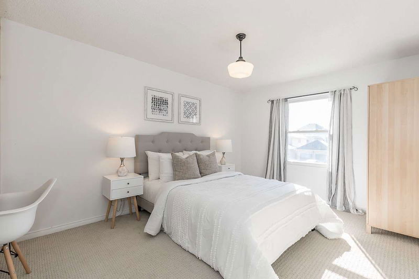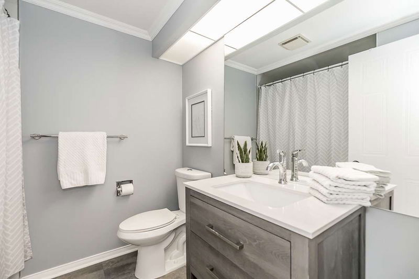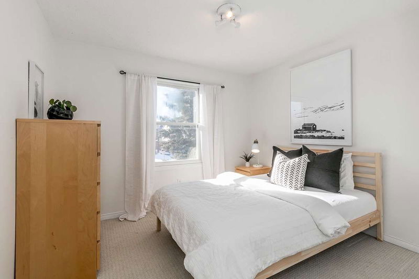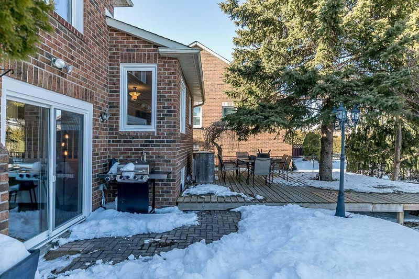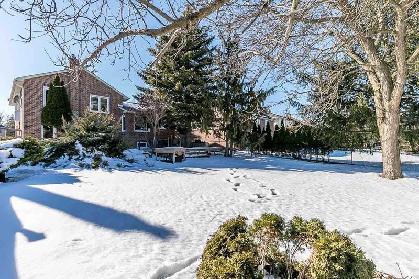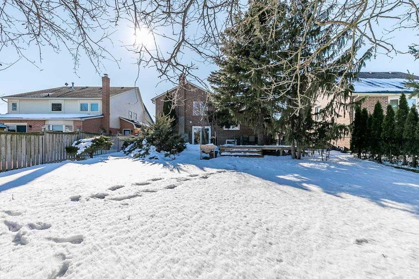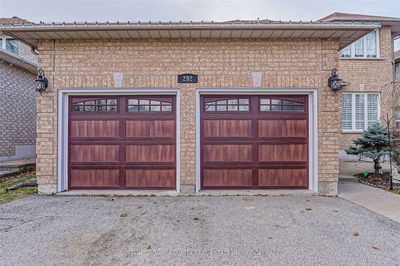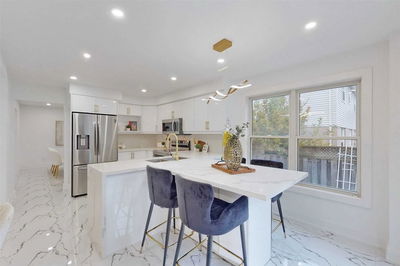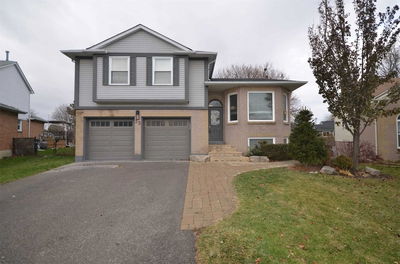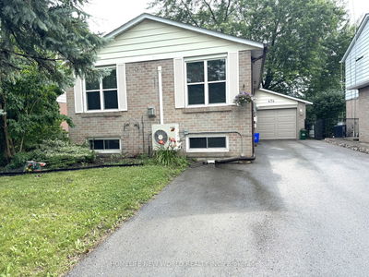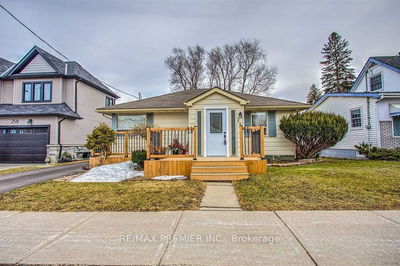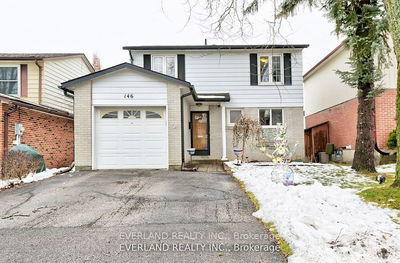Welcome To 291 Crossland Gate, An Immaculate And Ideal Family Home On A Premium Lot In The High Demand Glenway Estates Community In Wonderful Newmarket. This Light-Filled Side Split Has A Fantastic Layout, Ideal For Entertaining And Great For Young Families With The Eat-In Kitchen Overlooking The Family Room/Walkout To A Lovely And Large Backyard With Deck. Features Sizeable Bedrooms With Primary 5-Piece Ensuite. Basement Doesn't Feel Like A Basement With Extra High Ceilings! Ideally Located In Central Newmarket Close To Groceries, Restaurants, And Upper Canada Mall. Walking Distance To Crossland Public And Steps To Transit And Ray Twinney Community Centre. Short Drive To 404/400/Go Transit. This One Is A True Gem!
Property Features
- Date Listed: Friday, March 10, 2023
- Virtual Tour: View Virtual Tour for 291 Crossland Gate
- City: Newmarket
- Neighborhood: Glenway Estates
- Major Intersection: Yonge St And Davis Dr.
- Full Address: 291 Crossland Gate, Newmarket, L3X 1B3, Ontario, Canada
- Living Room: Open Concept, Large Window, Broadloom
- Kitchen: Eat-In Kitchen, O/Looks Family, Vinyl Floor
- Family Room: Gas Fireplace, Hardwood Floor, W/O To Yard
- Listing Brokerage: Re/Max Realtron Realty Inc., Brokerage - Disclaimer: The information contained in this listing has not been verified by Re/Max Realtron Realty Inc., Brokerage and should be verified by the buyer.

