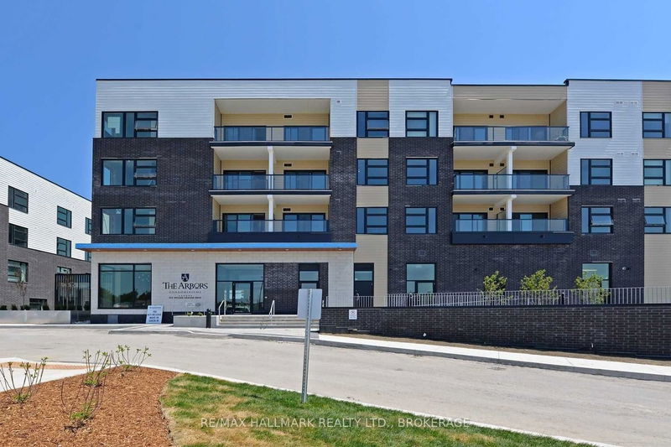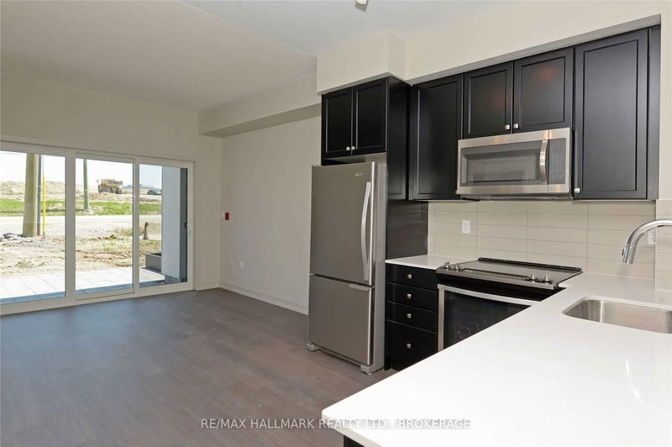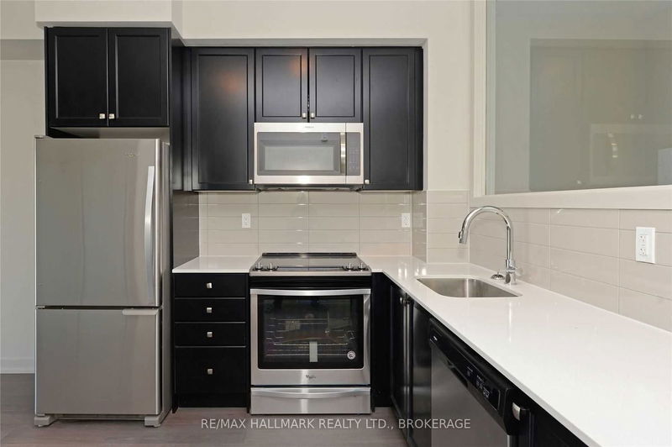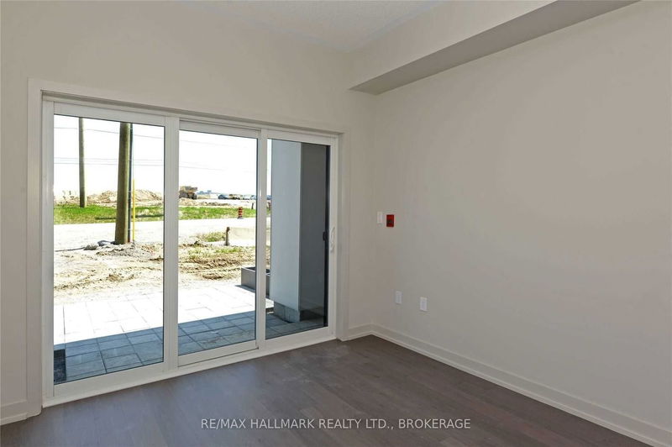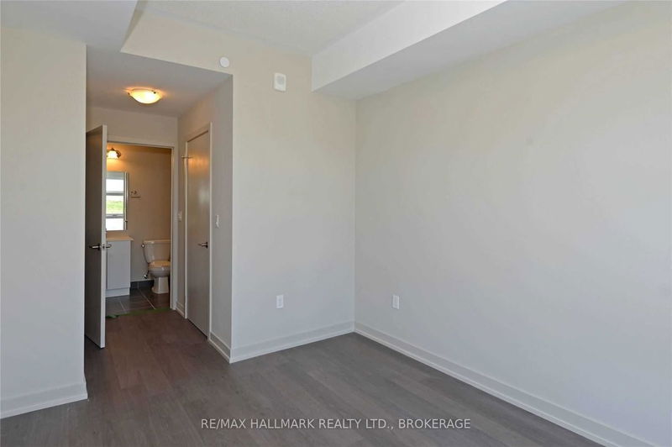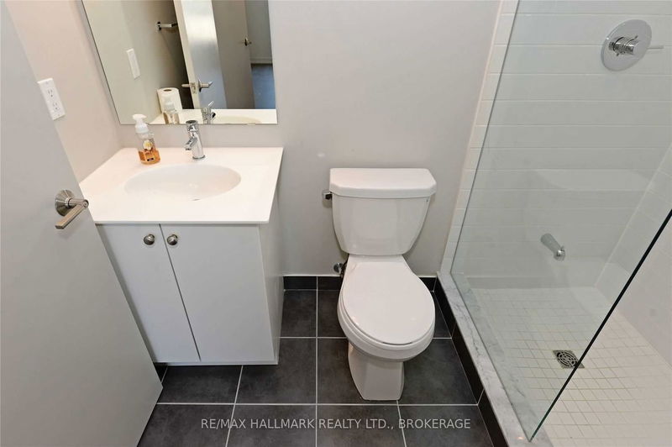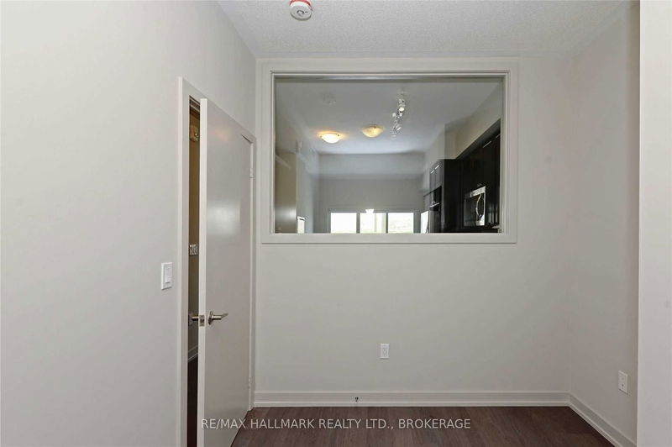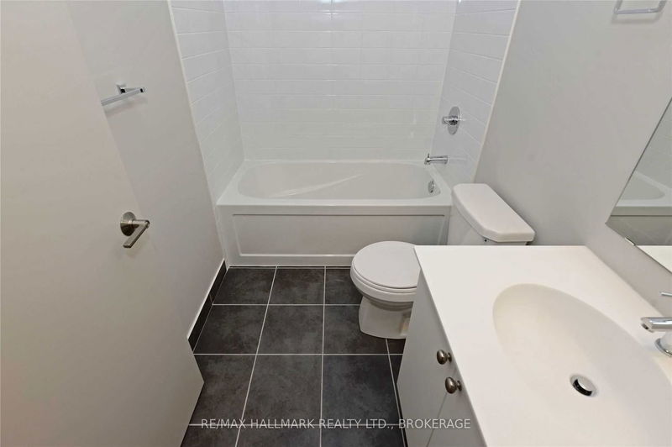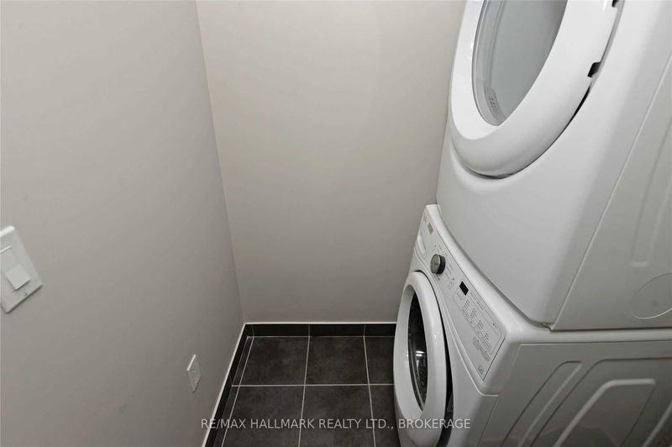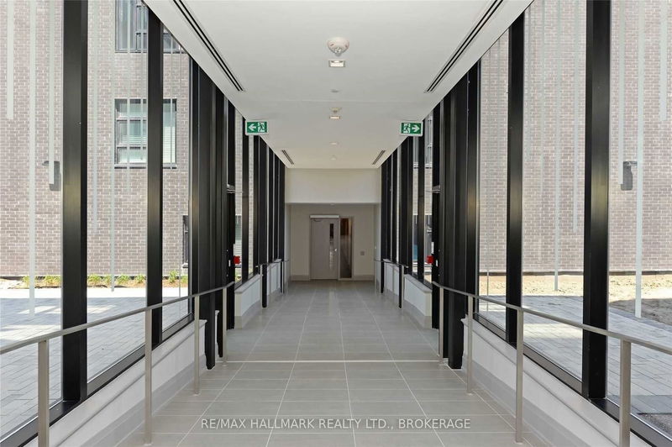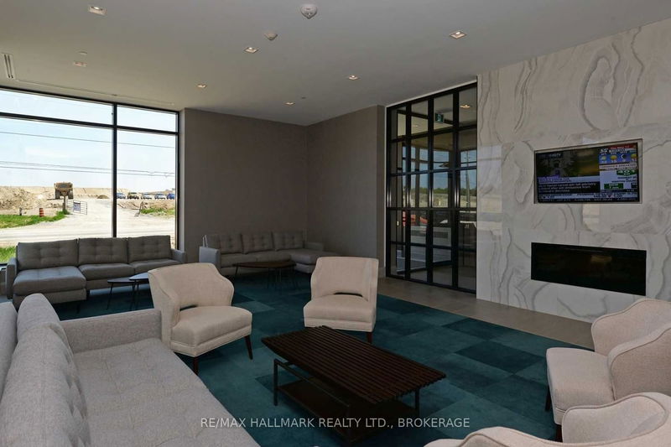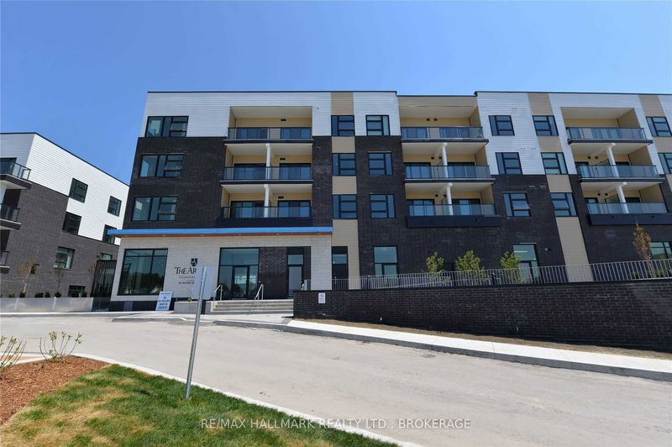Discover Luxury Living At Its Finest At The Arbors! This Bright 2-Bedroom Unit Is Now Available For Lease And Offers Quality Finishes And Features. The Open Concept Living And Dining Area Boasts A Walkout To A Private Ground Floor Terrace, 9 Ft Ceilings, And All Stainless Steel Kitchen Appliances. Enjoy The Convenience Of In-Unit Laundry With The Included Washer And Dryer. At 722 Sq Ft, This Unit Is The Perfect Size For A Single Person, Working Couple Or Seniors. Living On The Ground Floor Has Its Perks, Such As Avoiding Elevator Waits And Enjoying The Private Patio. The Building Amenities Are Top-Notch, Including A Gym, Yoga Studios, Party Room, Shared Terrace With Bbq Area, Billiards Room, And Guest Suites. Surrounded By Lush Greenery, Parks And Trails, Shopping, Groceries, Dining, And More, With Hwy 404 Just A Short Drive Away.
Property Features
- Date Listed: Friday, March 10, 2023
- City: Aurora
- Neighborhood: Rural Aurora
- Major Intersection: Leslie & Wellington
- Full Address: 120-555 William Graham Drive, Aurora, L4G 7C4, Ontario, Canada
- Living Room: Laminate, Combined W/Dining, W/O To Patio
- Kitchen: Laminate, Granite Counter, Stainless Steel Appl
- Listing Brokerage: Re/Max Hallmark Realty Ltd., Brokerage - Disclaimer: The information contained in this listing has not been verified by Re/Max Hallmark Realty Ltd., Brokerage and should be verified by the buyer.

