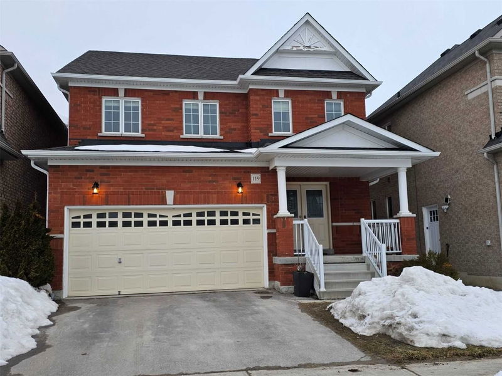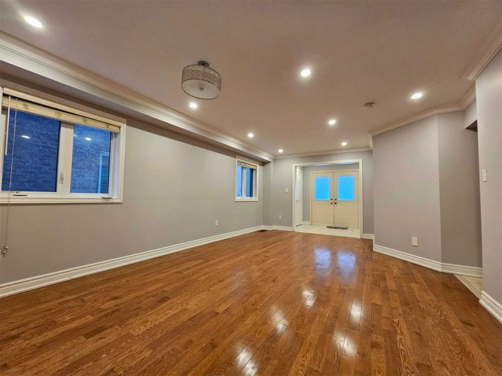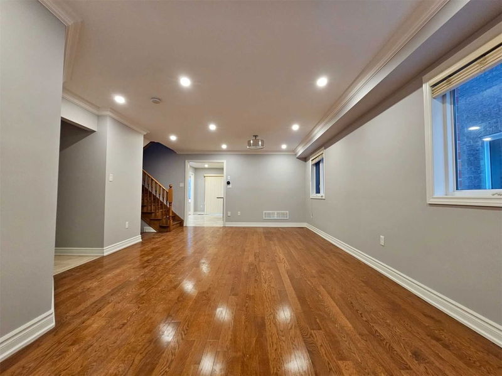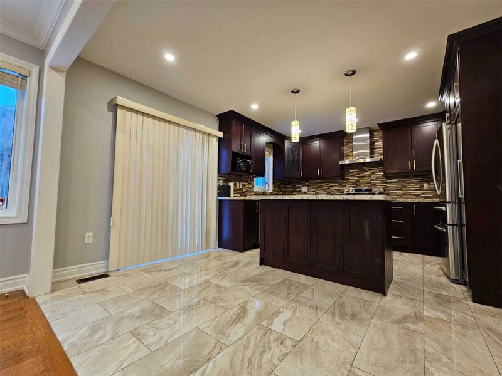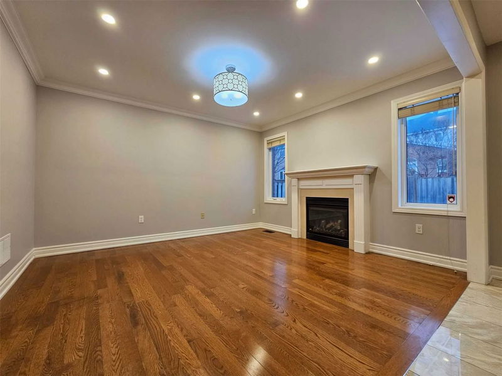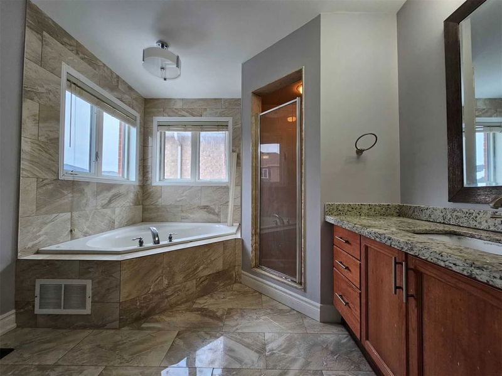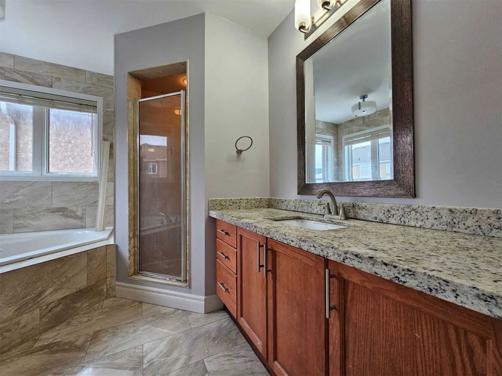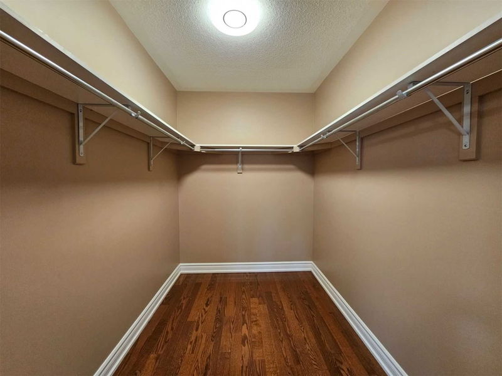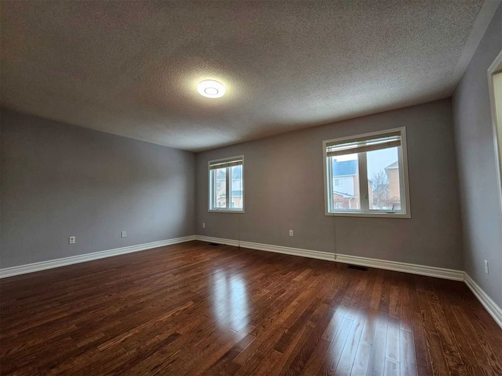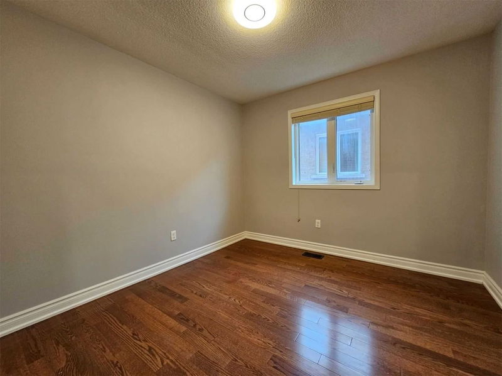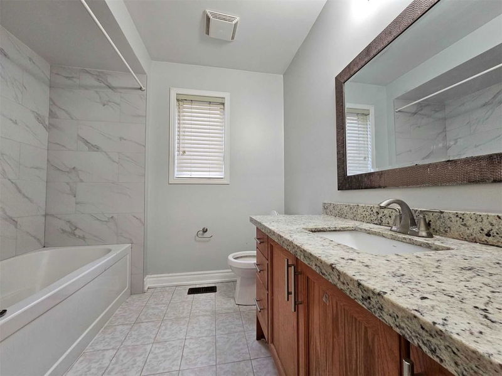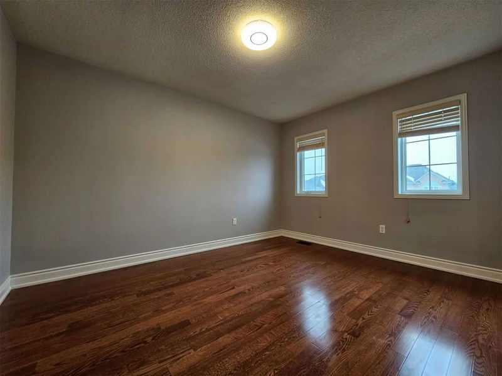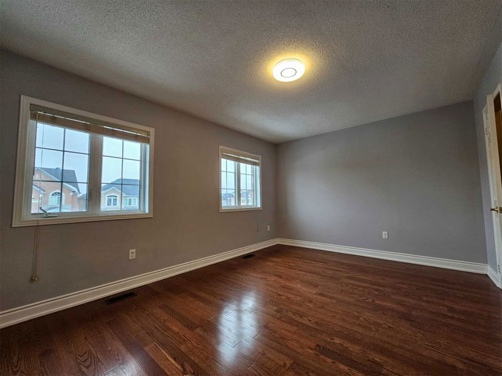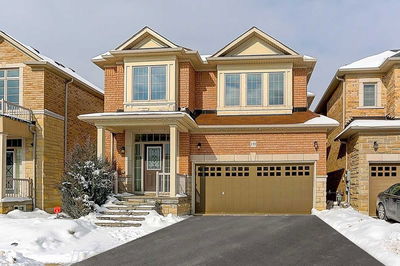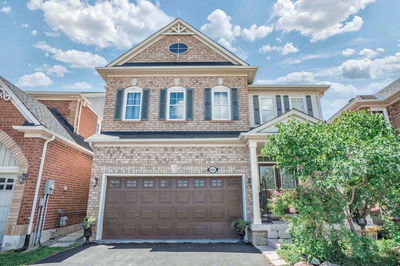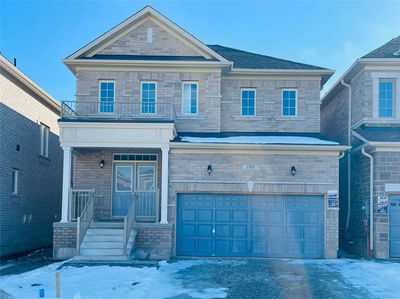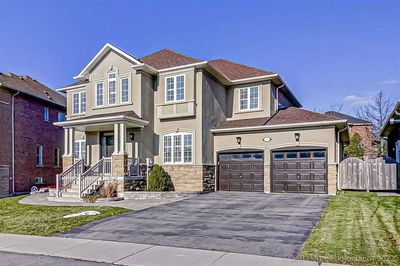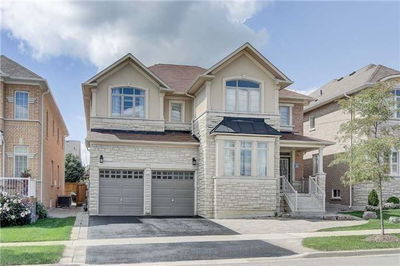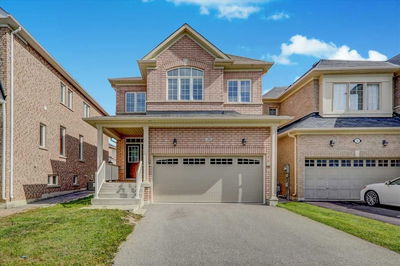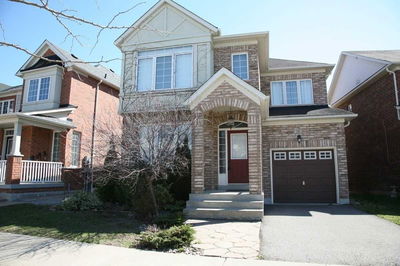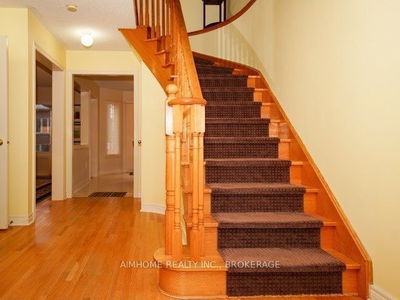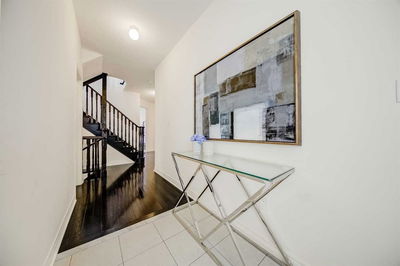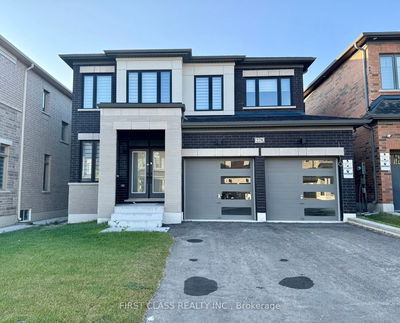This Elegantly Designed Home Features Bright And Spacious Principle Rooms, A Grand Oak Staircase & Pot Lights Throughout, Beautifully Renovated Gourmet Kitchen W/ S/S Appliances And Granite Countertops. The Master Suite Offers A Huge Walk-In Closet, Picture Windows And A Four Piece Ensuite Featuring A Jacuzzi Soaker Tub, Porcelain Tile Flooring, Corner Walk-In Shower And Granite Countertops. Second Floor Computer Nook With A Skyroof For Your Very Own In-Home Studies.
Property Features
- Date Listed: Sunday, March 12, 2023
- City: Whitchurch-Stouffville
- Neighborhood: Stouffville
- Major Intersection: Tenth Line /Hoover Park Dr
- Living Room: Hardwood Floor, Pot Lights
- Family Room: Hardwood Floor, Pot Lights, Fireplace
- Kitchen: Stainless Steel Appl, Porcelain Floor, Granite Counter
- Listing Brokerage: Re/Max Realtron Realty Inc., Brokerage - Disclaimer: The information contained in this listing has not been verified by Re/Max Realtron Realty Inc., Brokerage and should be verified by the buyer.

