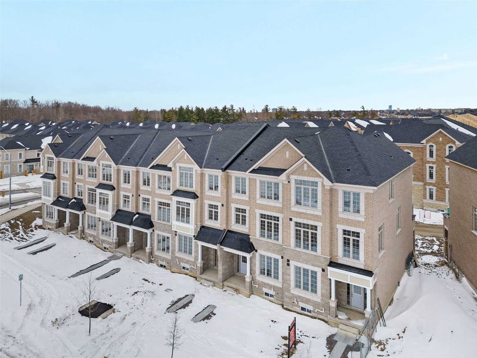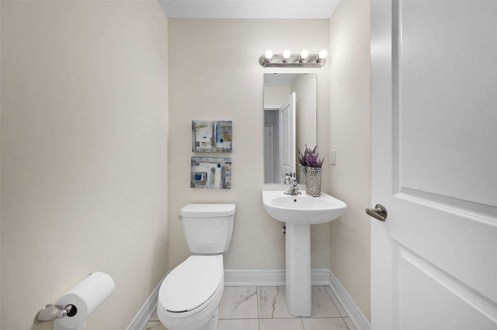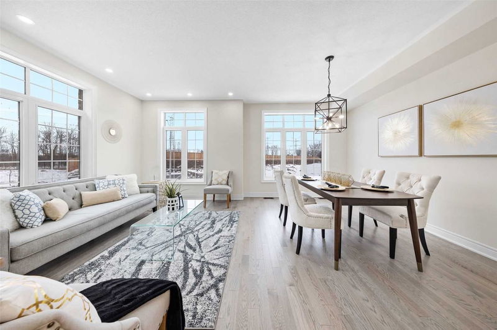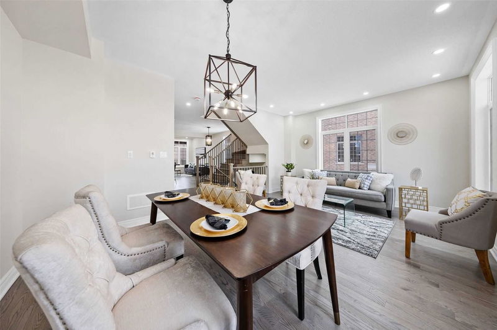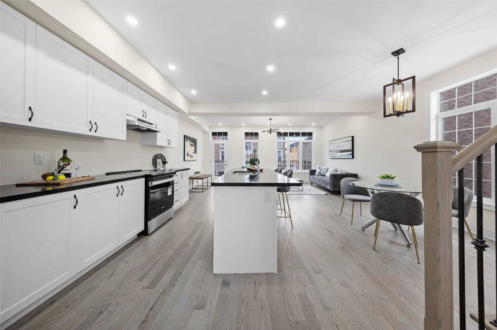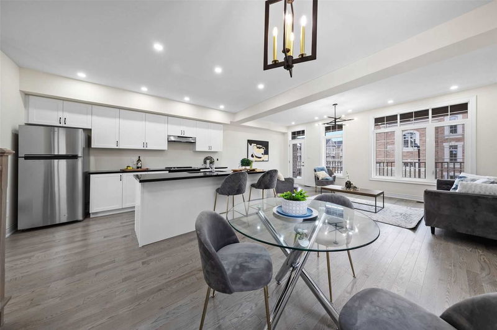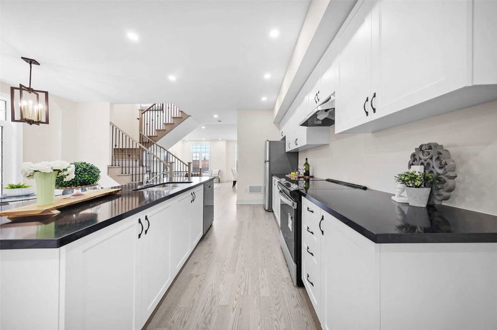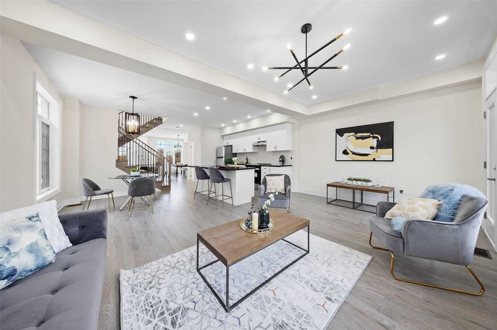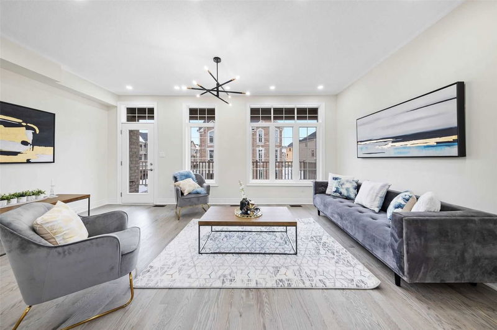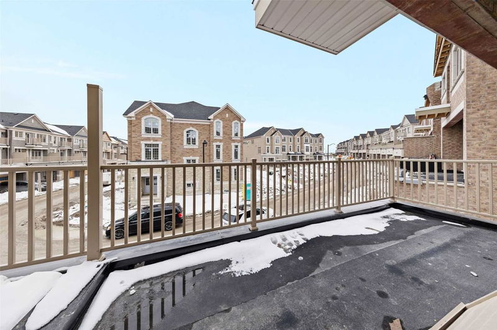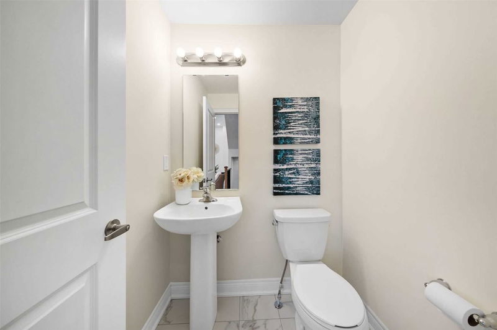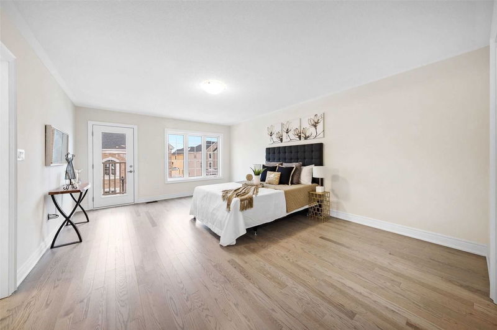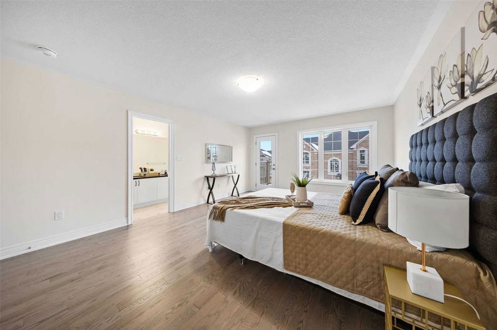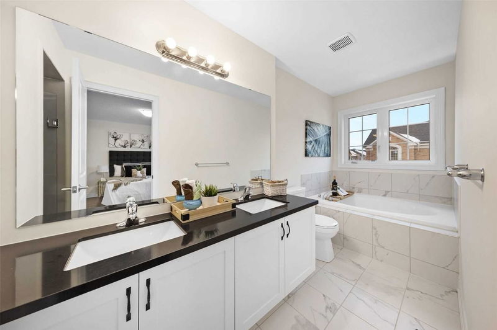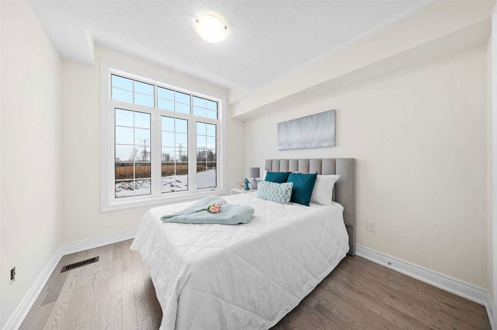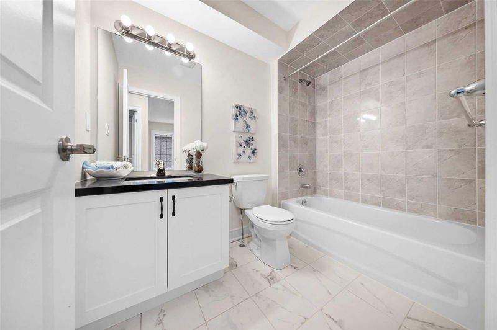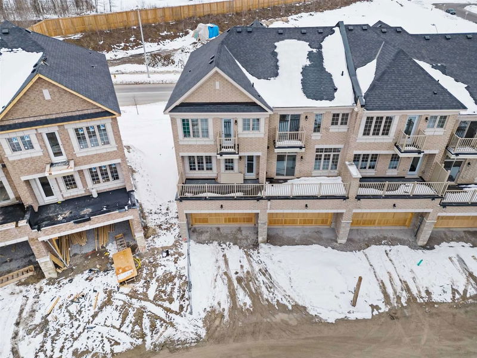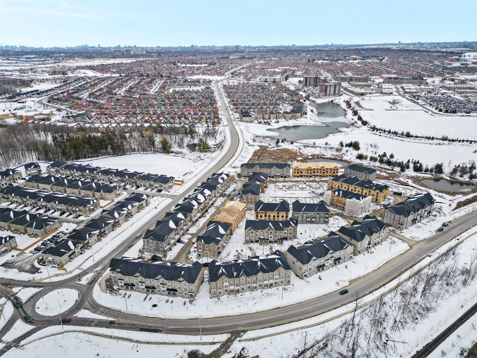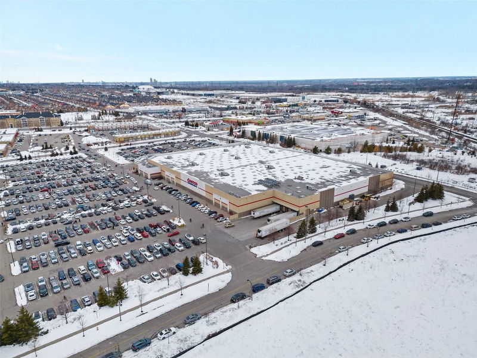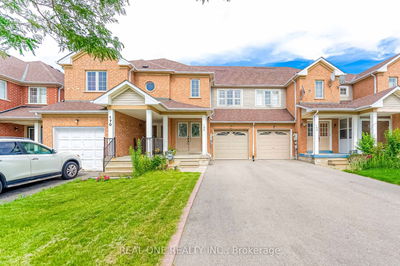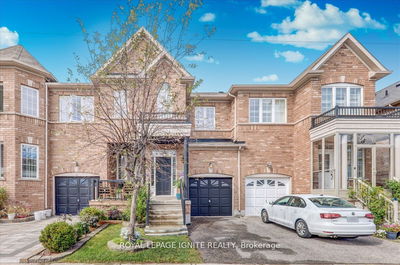Where Markham Meets Toronto. The Most Sought-After Place. Beautiful Brand New End Unit, Spacious Functional Design With Over 2400 Sq Ft, Luxury Features, Soaring Nine Foot Ceiling On First And Second Floors, Four Bathrooms, Wrought Iron Pickets Stairs, Harwood On First, Second & Third Floors, Quartz Kitchen Countertop And Quartz Countertop With Under-Mount Sink In All Bathrooms, Glass Shower Door In Primary Room. Double Car Garage With Driveway. Great Schools.
Property Features
- Date Listed: Monday, March 13, 2023
- City: Markham
- Neighborhood: Cedarwood
- Major Intersection: Markham Rd/Kirkham Dr
- Family Room: W/O To Terrace, Large Window, Hardwood Floor
- Kitchen: Centre Island, B/I Appliances, Hardwood Floor
- Living Room: Pot Lights, Combined W/Dining, Hardwood Floor
- Listing Brokerage: Homelife/Future Realty Inc., Brokerage - Disclaimer: The information contained in this listing has not been verified by Homelife/Future Realty Inc., Brokerage and should be verified by the buyer.


