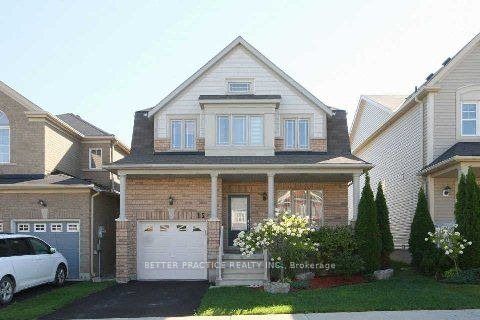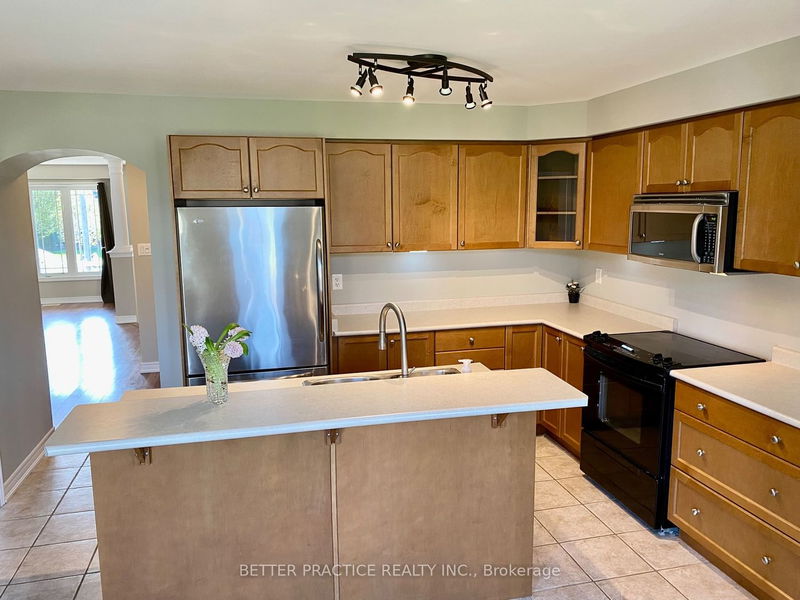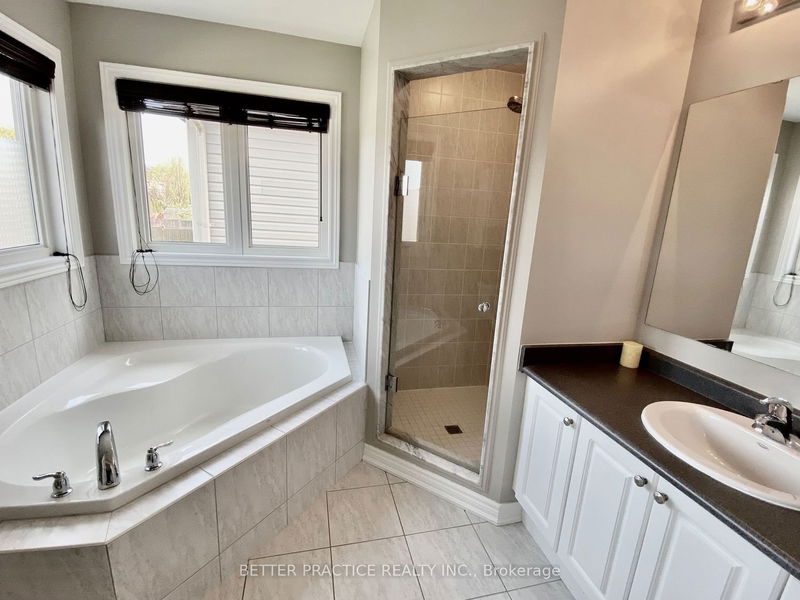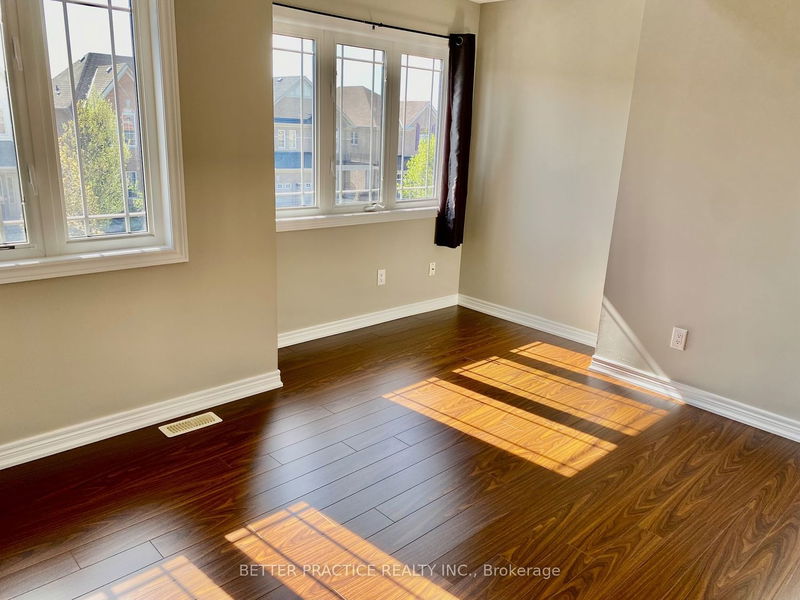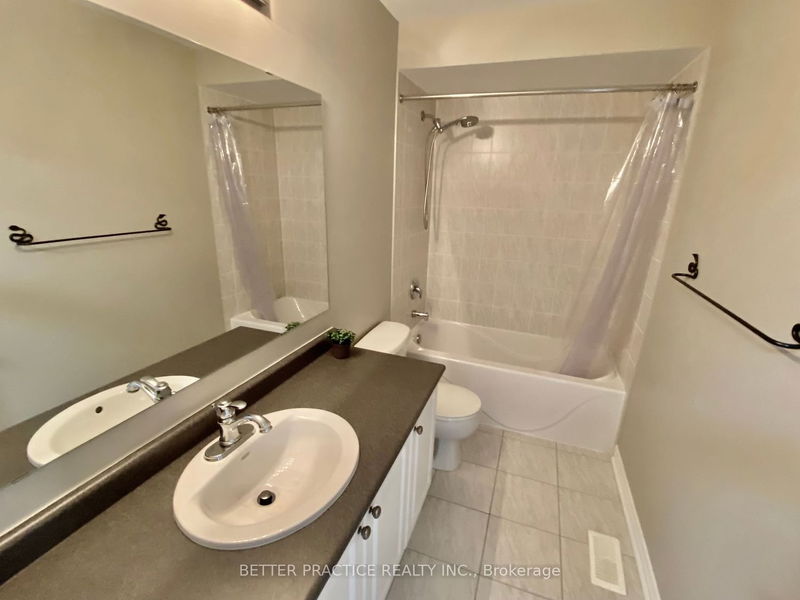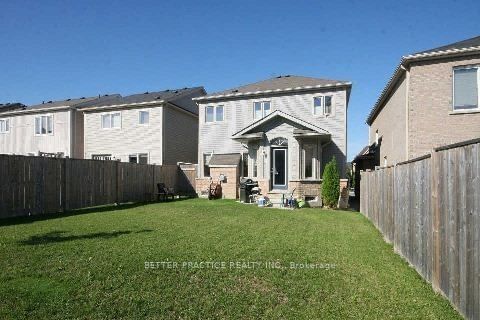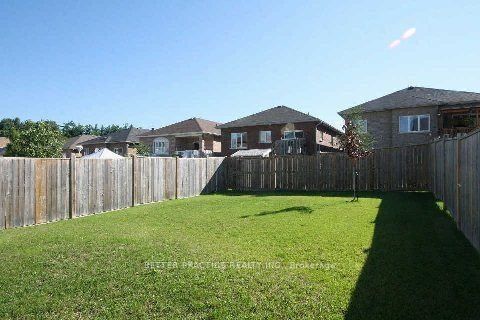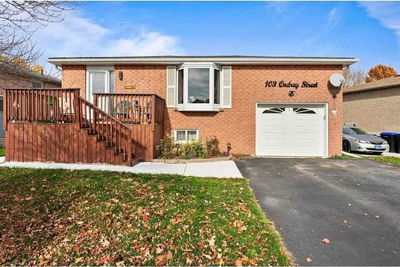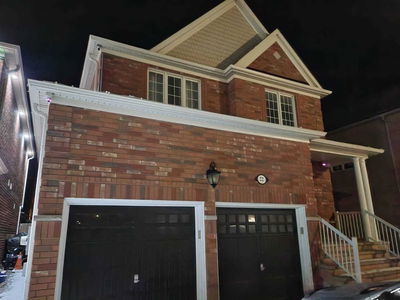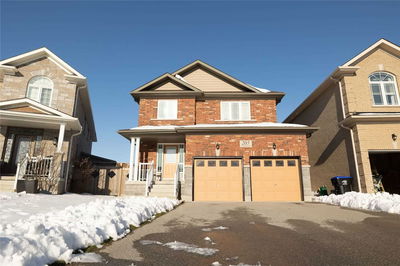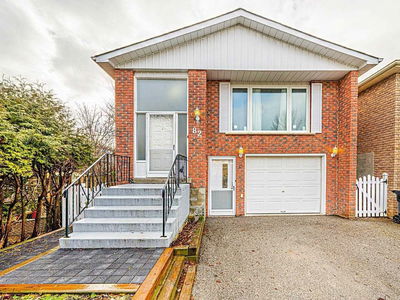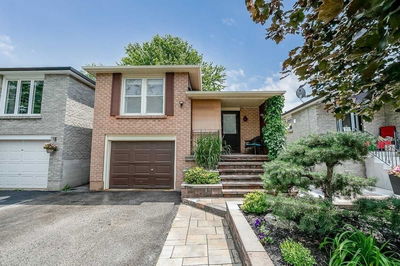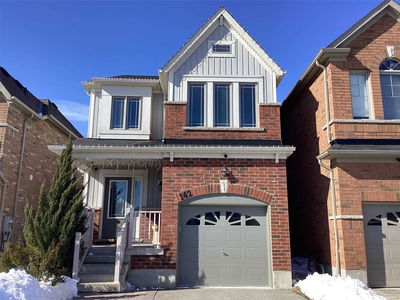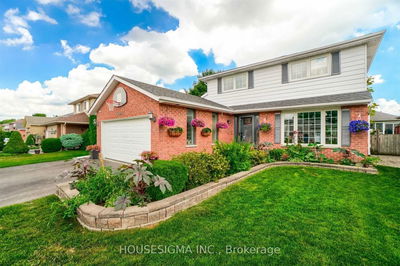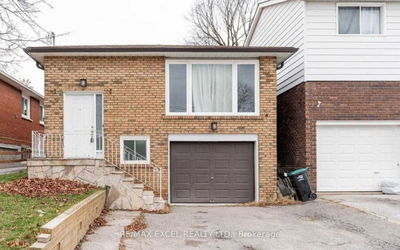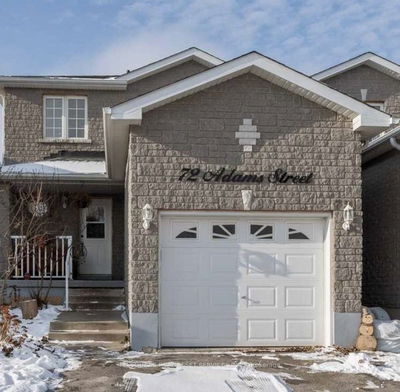3 Bedroom, 2 1/2 Bathroom Home Located In The Desirable Grand Central Neighbourhood In Bradford. Almost 1,800Sqft. Large Bedrooms. New Asphalt Drive Way And Large Patio At The Front Of The House. Pot Lights On Ground Floor. Laminate And Ceramic Floors. Open Concept Kitchen With Breakfast Bar And Built In Dishwasher. Fireplace In Family Room. Master Bedroom With With 4Pc Ensuite With Frameless Glass Shower Door And Separate Corner Bathtub.
Property Features
- Date Listed: Tuesday, May 09, 2023
- City: Bradford West Gwillimbury
- Neighborhood: Bradford
- Major Intersection: Aishford/West Park
- Living Room: Laminate, Combined W/Dining, O/Looks Frontyard
- Kitchen: Ceramic Floor, Breakfast Bar, B/I Dishwasher
- Family Room: Laminate, Gas Fireplace, Pot Lights
- Listing Brokerage: Better Practice Realty Inc. - Disclaimer: The information contained in this listing has not been verified by Better Practice Realty Inc. and should be verified by the buyer.

