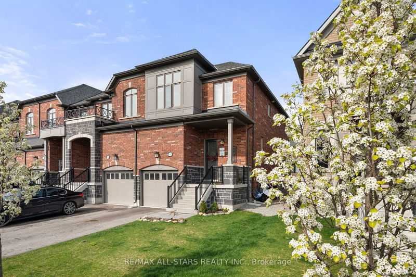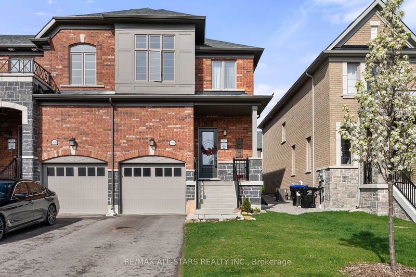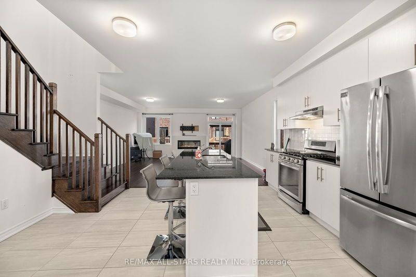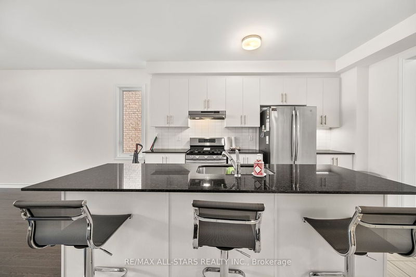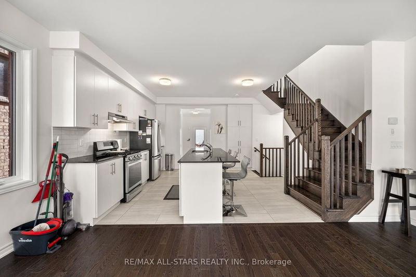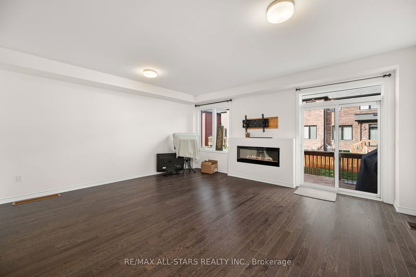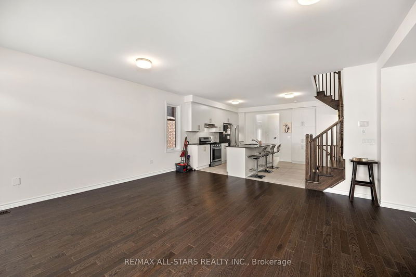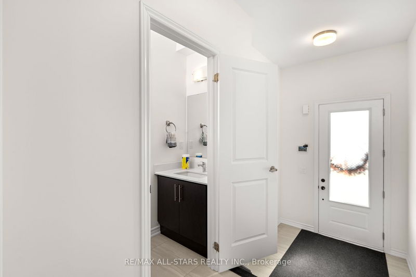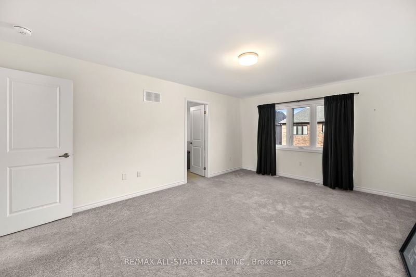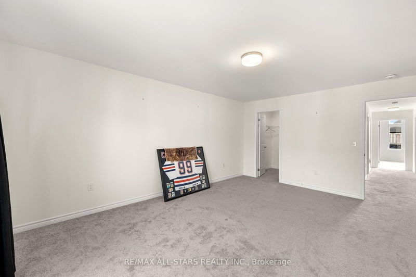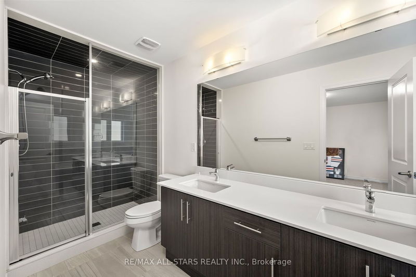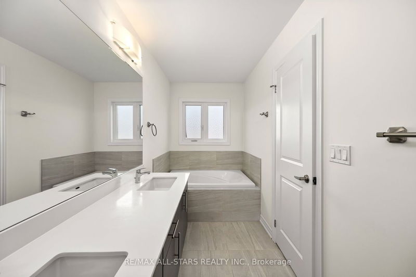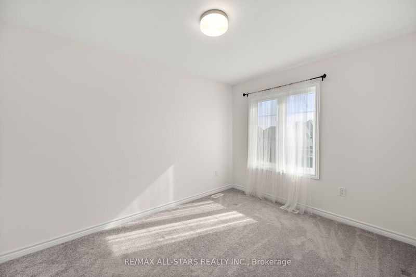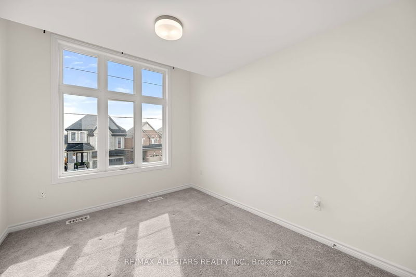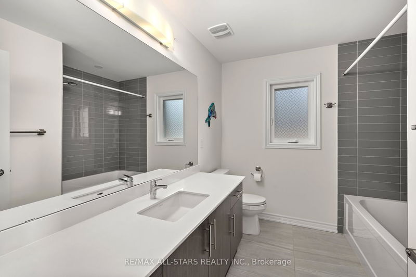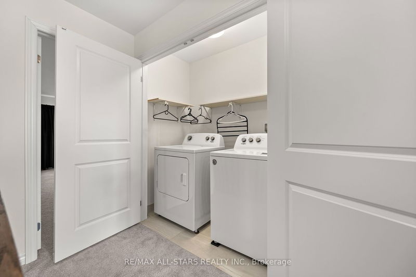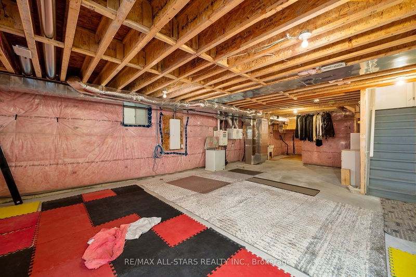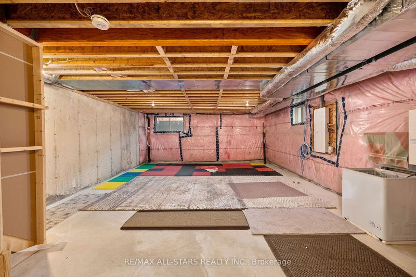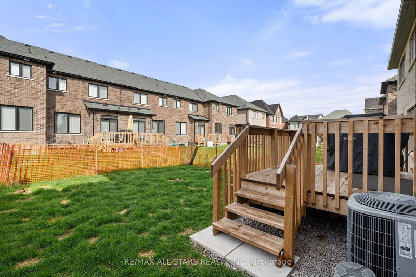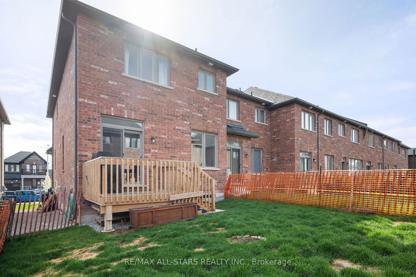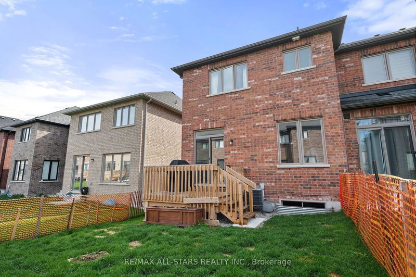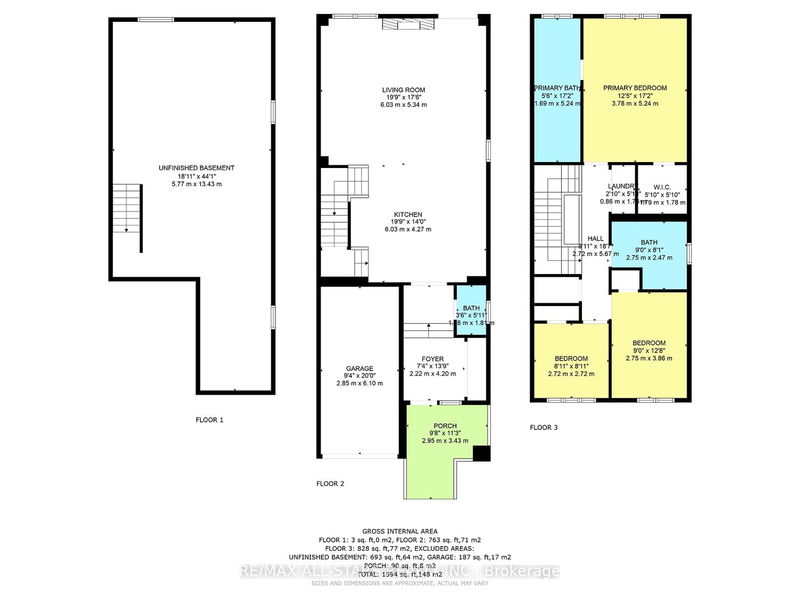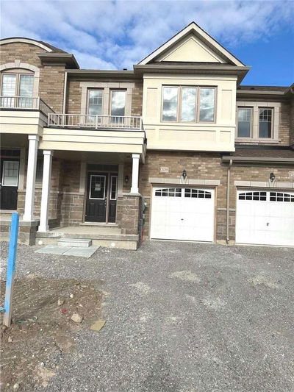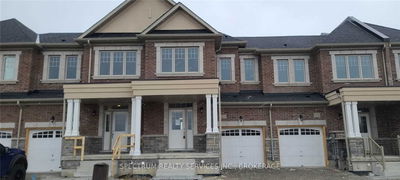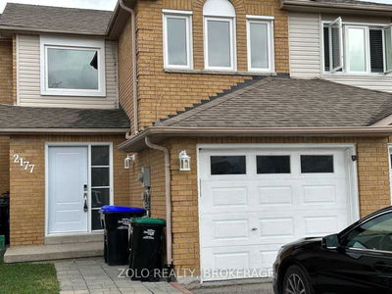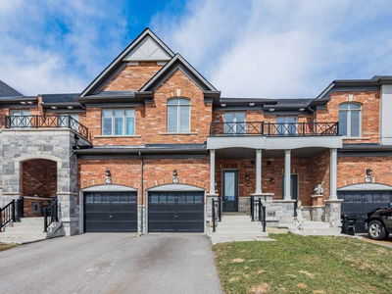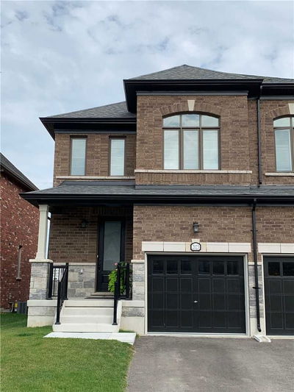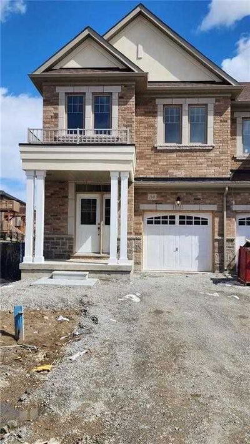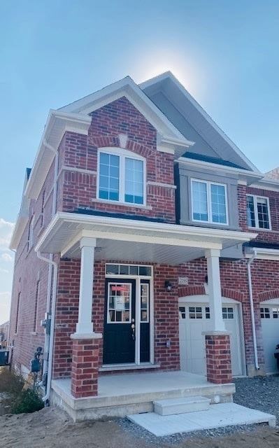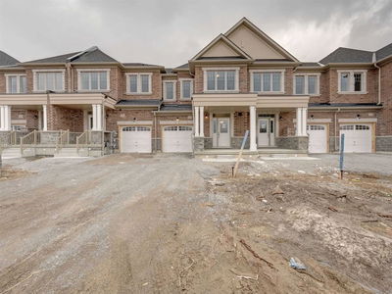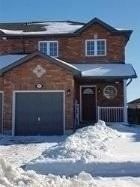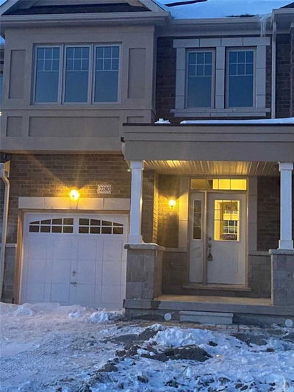Gorgeous New 1890 Square Foot 3 Bedroom 3 Bath Luxury End Unit Townhome Features A Grand Entrance W/Stone Exterior, Pillars & Covered Front Porch, An Open Concept Floor Plan W/Designer Kitchen Complete W/Quartz Counters, Ample Cupboard Space &Stainless Steel Appliances. Living Room Includes Stunning Hardwood Flooring & A Walk-Out To Back Deck & Private Fully Fenced Backyard. Master Ensuite Offers A 5 Pc Ensuite W/Quartz Counters & Spacious Walk-In Closet. Ideal 2nd Level Laundry. Spacious Unfinished Basement Has Large Windows & Additional Space For Storage. Garage Offers 1 Additional Parking Spot & Driveway Offers 2. Tankless Hot Water. High Speed Internet Available. Close To All Amenities, Commuter Routes, Lake Simcoe & So Much More!
Property Features
- Date Listed: Tuesday, May 09, 2023
- Virtual Tour: View Virtual Tour for 1982 Boyes Street
- City: Innisfil
- Neighborhood: Alcona
- Full Address: 1982 Boyes Street, Innisfil, L9S 0P1, Ontario, Canada
- Kitchen: Main
- Living Room: Main
- Listing Brokerage: Re/Max All-Stars Realty Inc. - Disclaimer: The information contained in this listing has not been verified by Re/Max All-Stars Realty Inc. and should be verified by the buyer.

