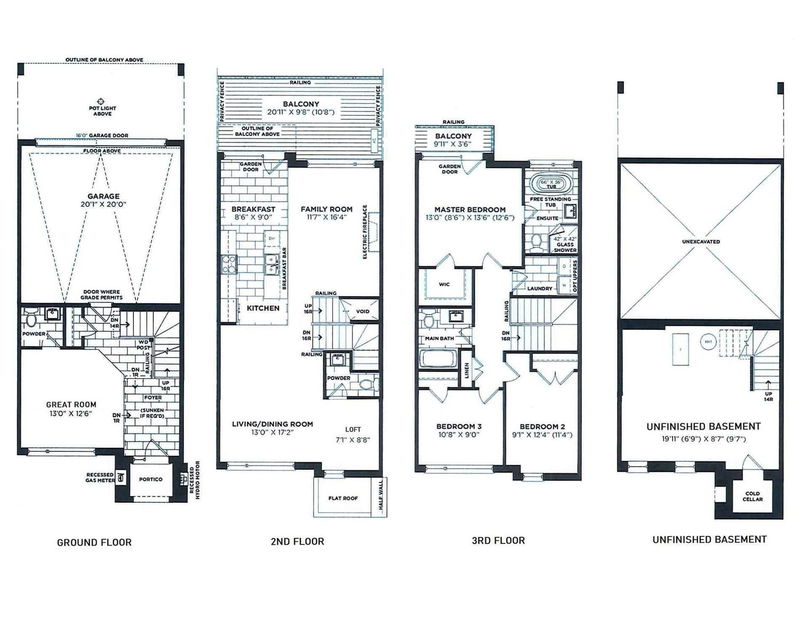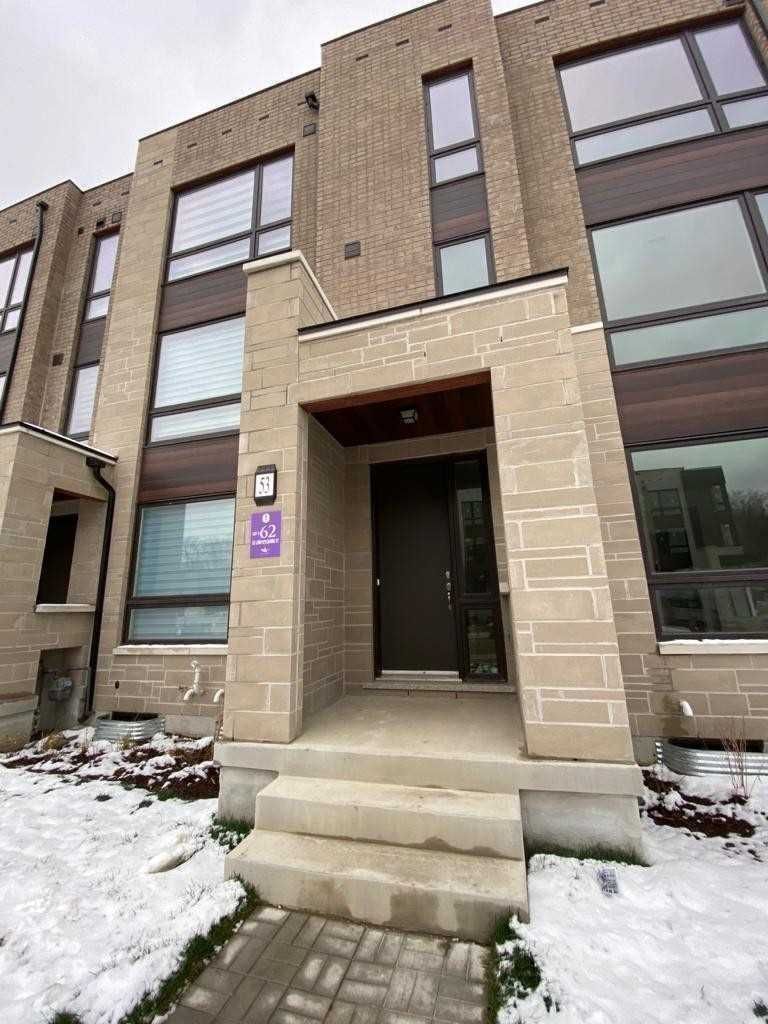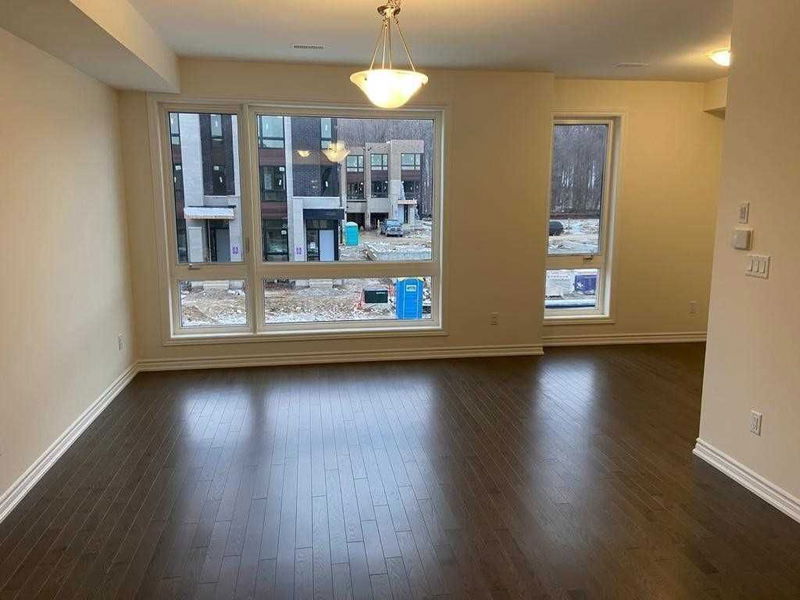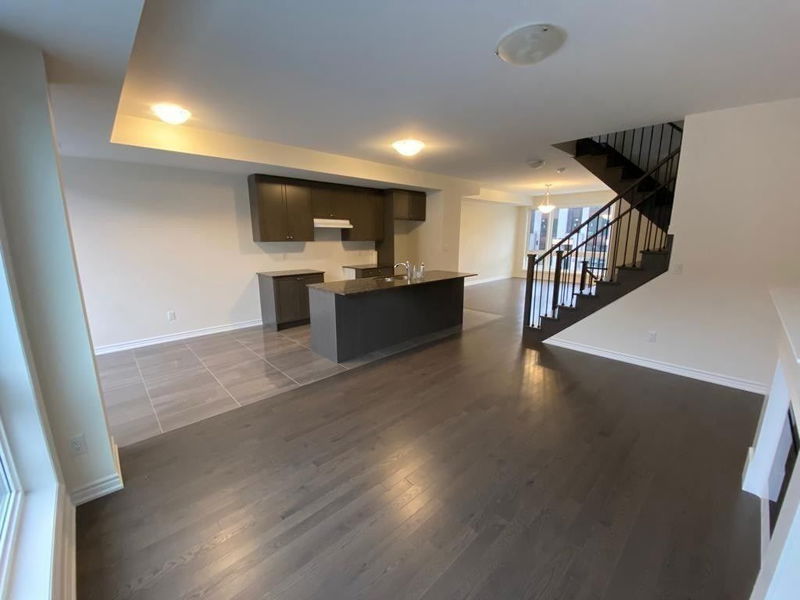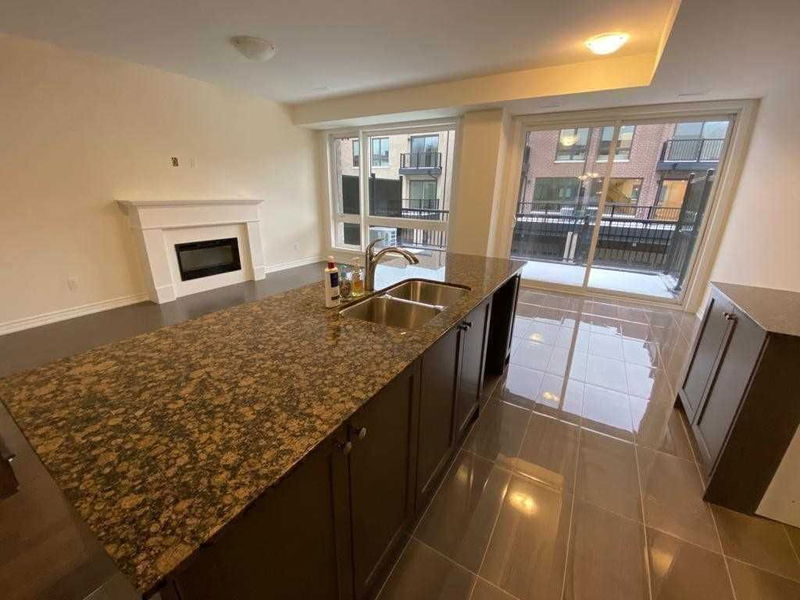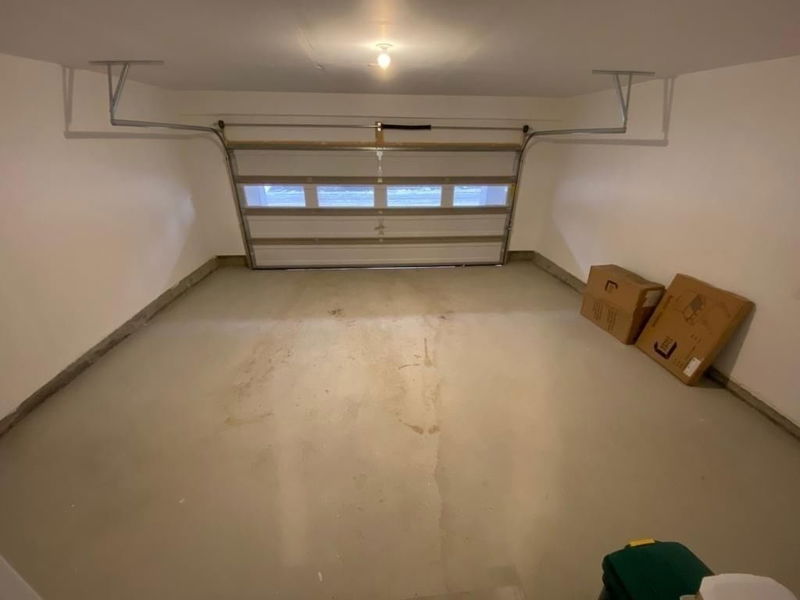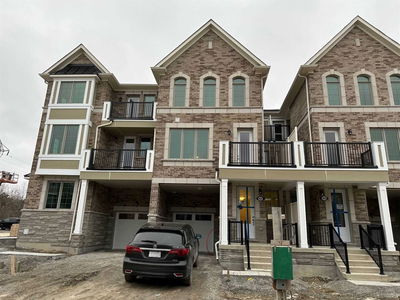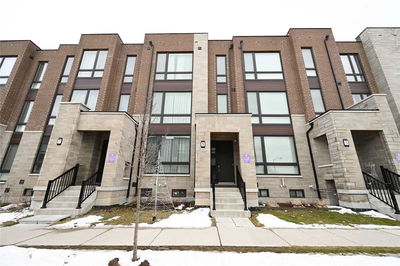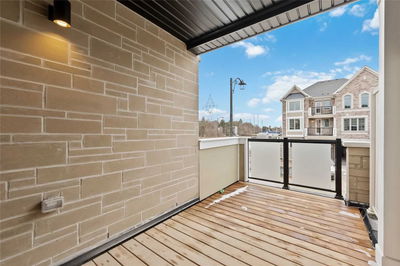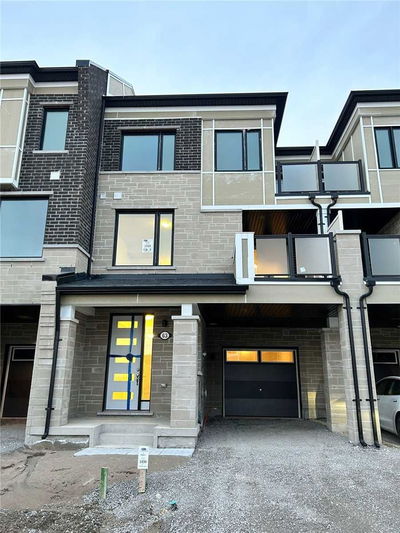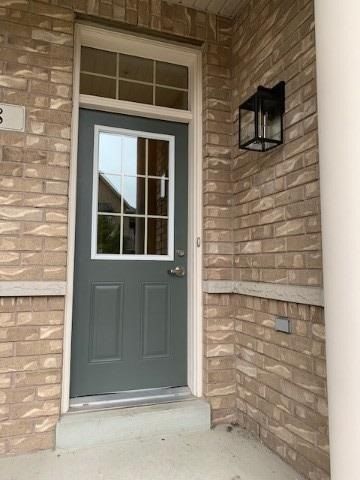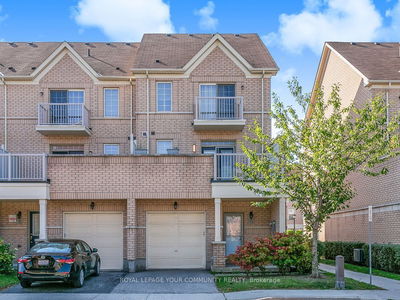Immaculate Town Home With Open Concept Layout! Hardwood & Ceramic Flooring T/O Except Bedrooms. S/S Appliances. Over 2,000 Sq. Ft. W/Attached 2 Car Garage & Double Driveway For 4 Cars. Laundry On 3rd Floor. Functional Bedroom Size & Huge Windows. 9' Ceiling. Large Balcony. Mins To 404, Plazas & All Amenities. School Information - Victoria Square P/S & Richmond Green S/S
Property Features
- Date Listed: Wednesday, March 15, 2023
- City: Markham
- Neighborhood: Victoria Square
- Major Intersection: Woodbine / Elgin Mills
- Living Room: Combined W/Dining, Picture Window, Hardwood Floor
- Family Room: O/Looks Backyard, Open Concept, Fireplace
- Kitchen: Breakfast Bar, Granite Counter, Open Concept
- Listing Brokerage: Re/Max Realtron Realty Inc., Brokerage - Disclaimer: The information contained in this listing has not been verified by Re/Max Realtron Realty Inc., Brokerage and should be verified by the buyer.


