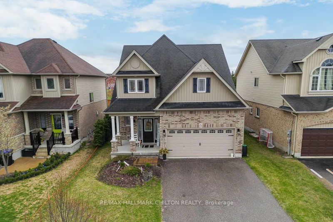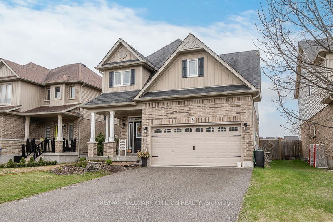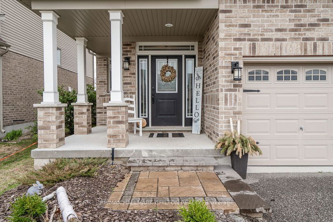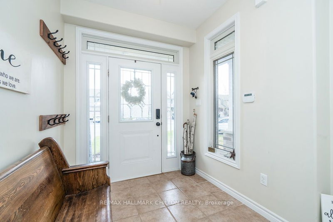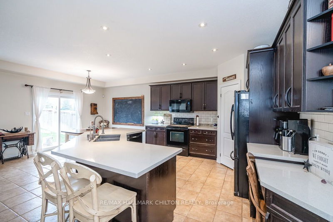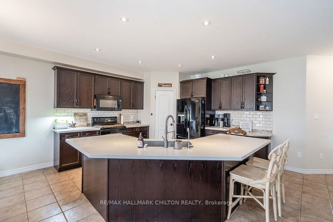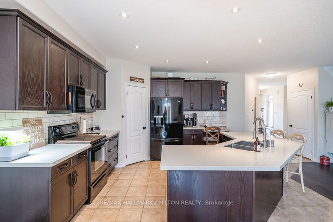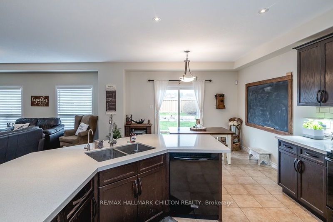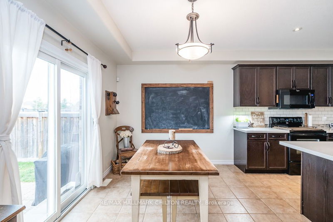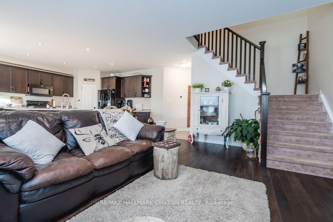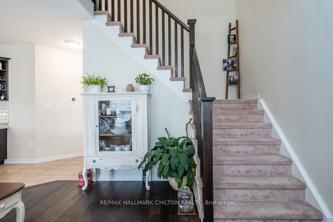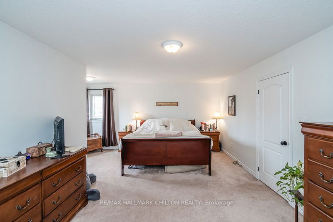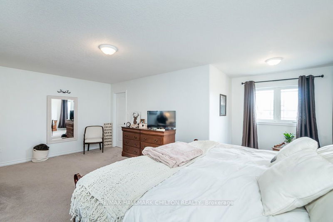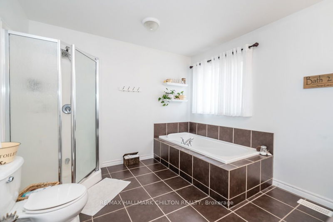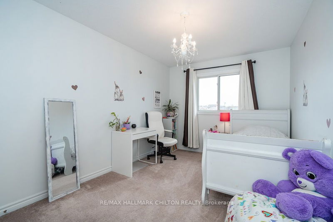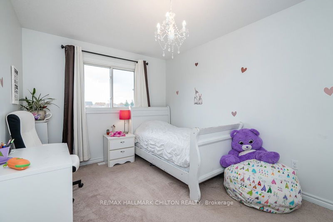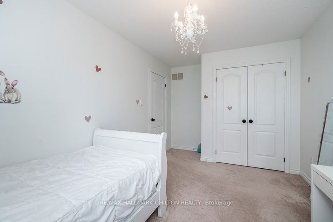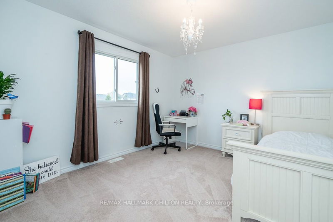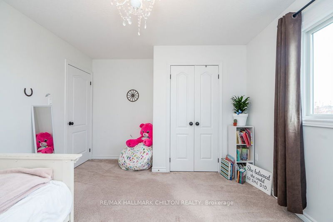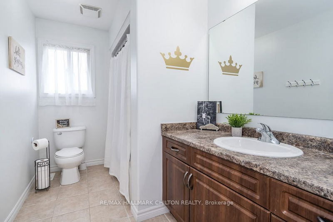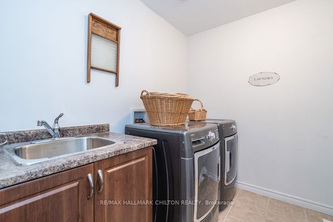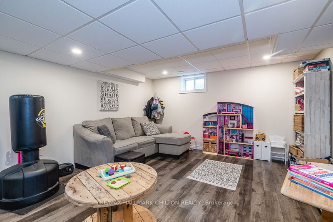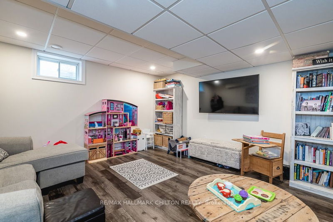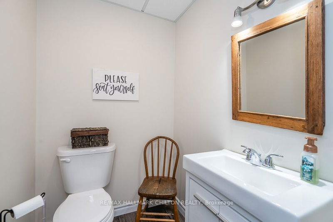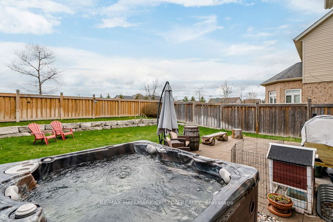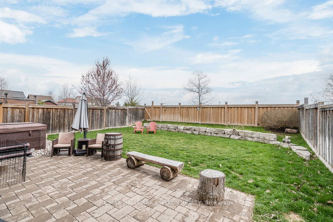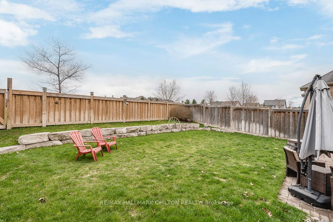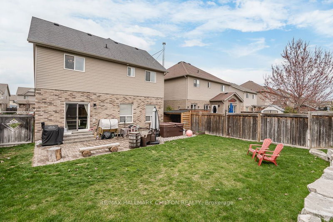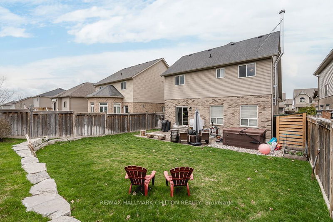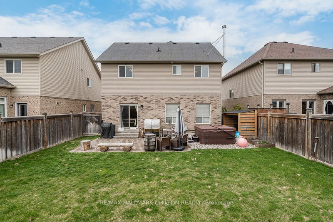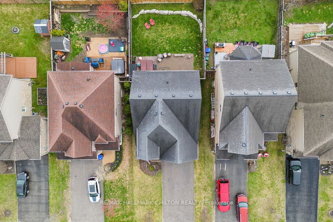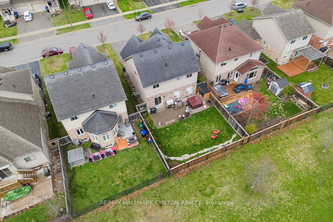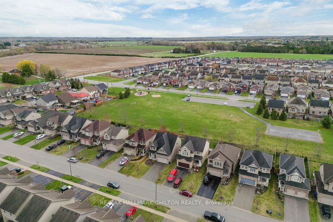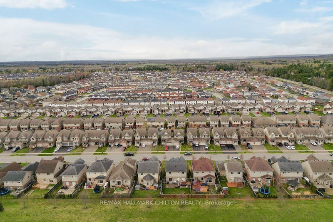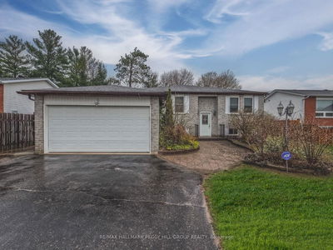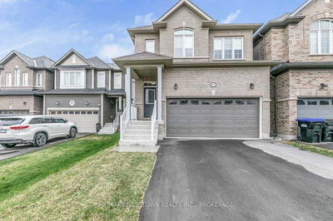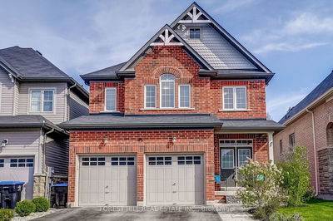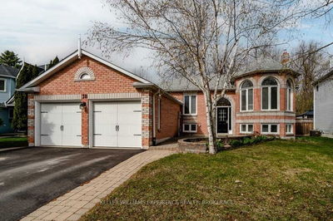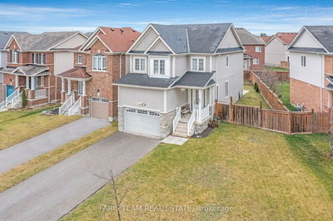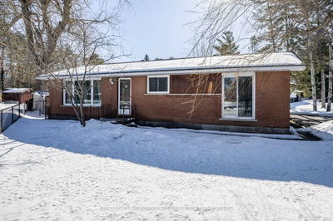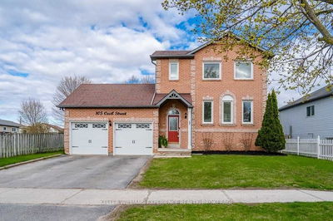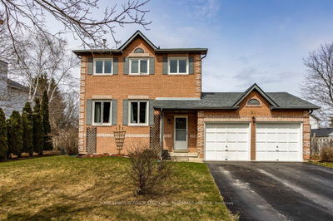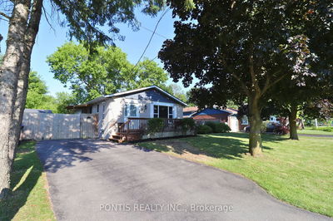Are you looking for the perfect home to watch your family grow? Devonleigh built, meticulously maintained and backing onto Brownley Meadows Park with a gate from the backyard makes this home the ideal spot to call your forever home. Featuring 9 ft California knockdown ceilings, upgraded with a wood burning stove(2022), new carpets (2019) and newly landscaped front steps (2019). Keep a watchful eye on children or be apart of the entertaining conversations with this conveniently laid out floor plan. The kitchen features a large pantry, quartz countertops, reverse osmosis system hooked up to sink and fridge (2022) and classic espresso coloured cabinets. Leading off the kitchen you'll find the backyard oasis - landscaped with armour stone and an interlock patio leading to the Hydropool 5 seater hot tub (2019). There's also peace of mind knowing the sprinkler system (4 zones, 19 sprinkler heads) is in place to make your lawn the envy of all neighbours.
Property Features
- Date Listed: Wednesday, May 10, 2023
- Virtual Tour: View Virtual Tour for 53 Quigley Street
- City: Essa
- Neighborhood: Angus
- Major Intersection: Banting Cres/Quigley St
- Full Address: 53 Quigley Street, Essa, L0M 1B6, Ontario, Canada
- Living Room: Hardwood Floor, Fireplace
- Listing Brokerage: Re/Max Hallmark Chilton Realty - Disclaimer: The information contained in this listing has not been verified by Re/Max Hallmark Chilton Realty and should be verified by the buyer.

