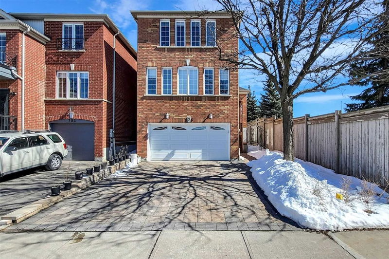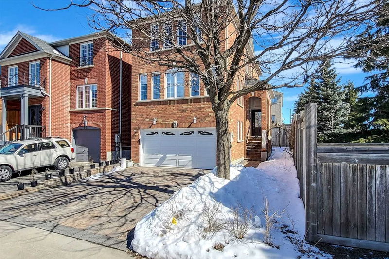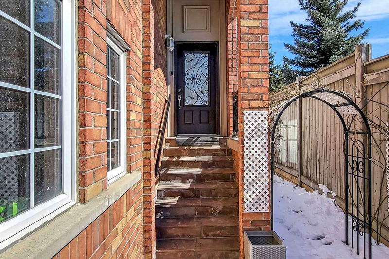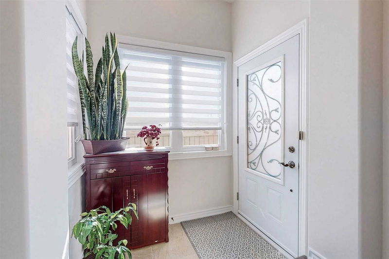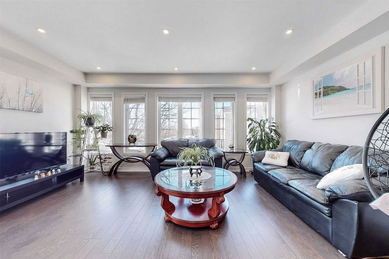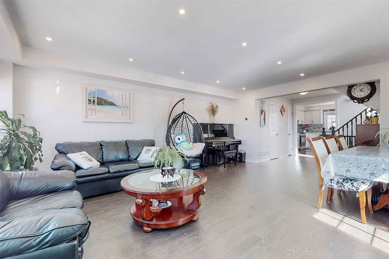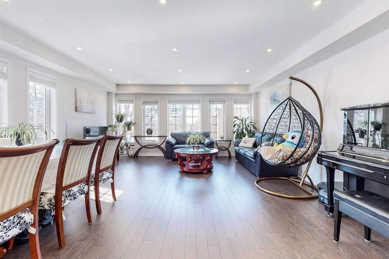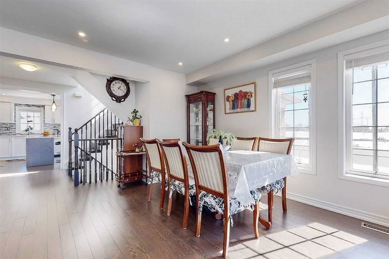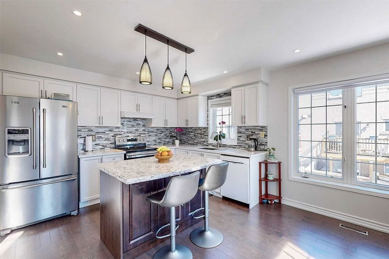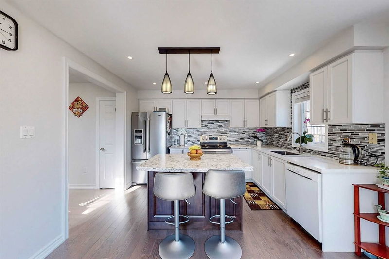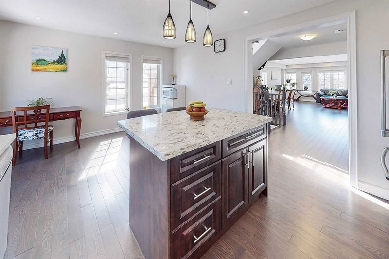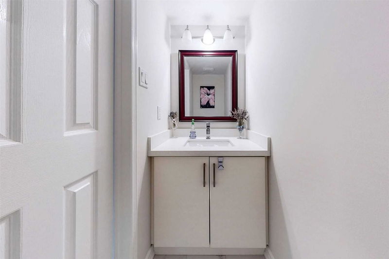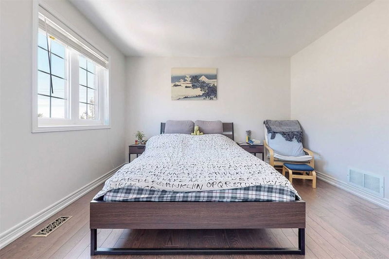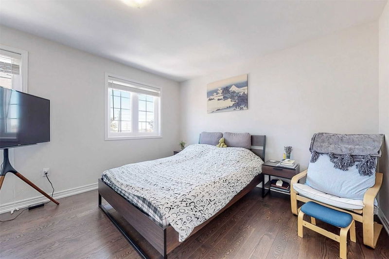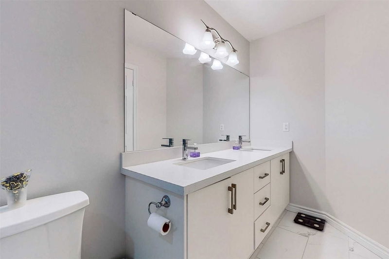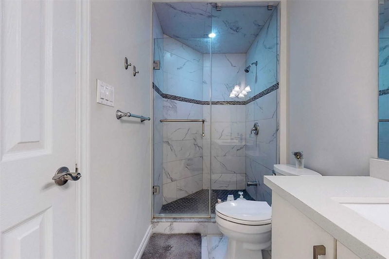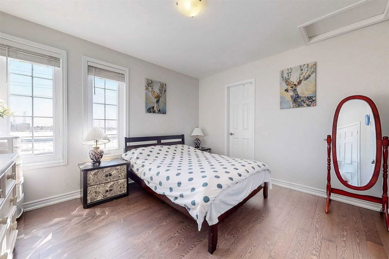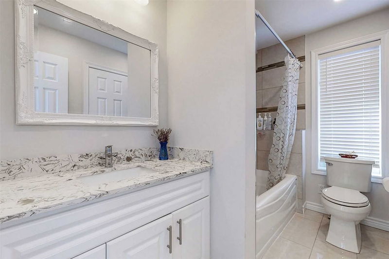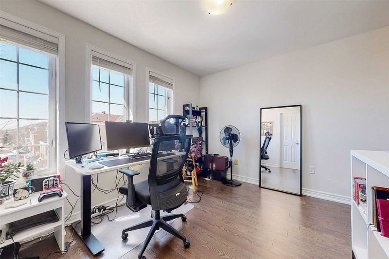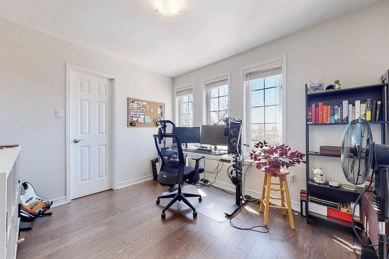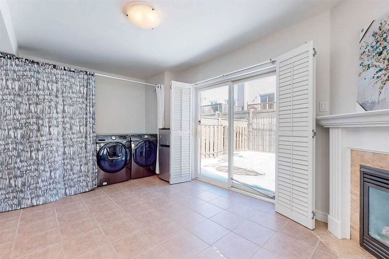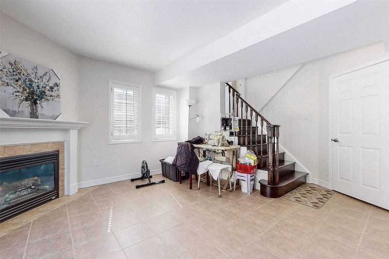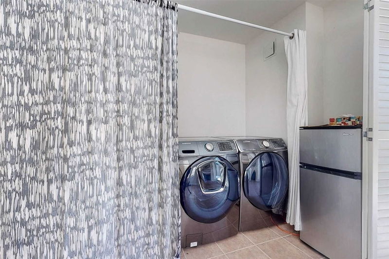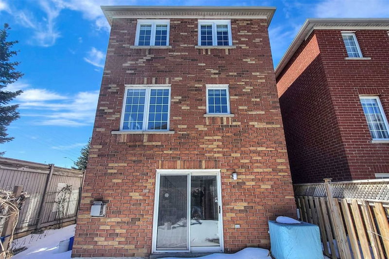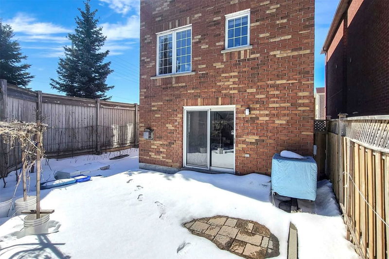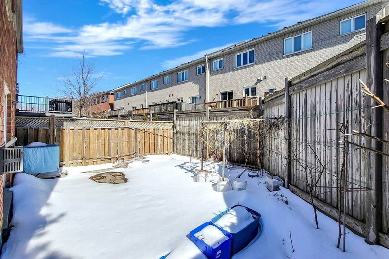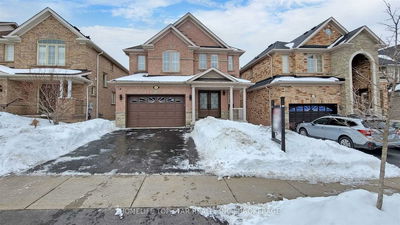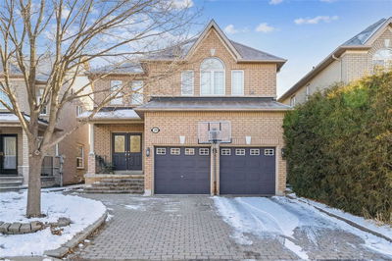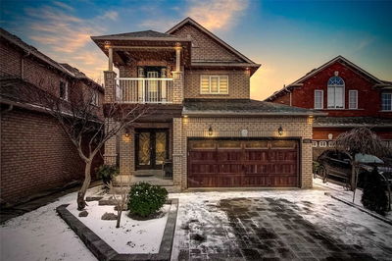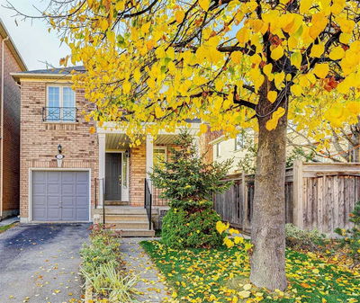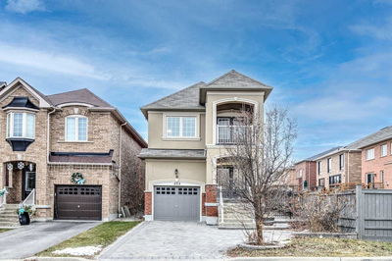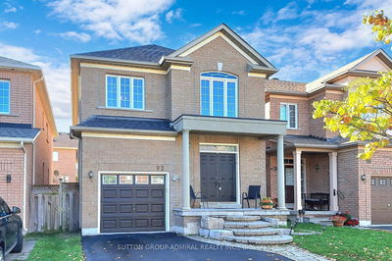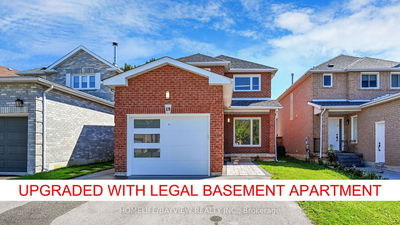Beautiful And Spacious Sunfilled Linked Home On A Premium Irregular Lot In A Family Neighbourhood. This Upgraded Home Features A Huge Living/Dining Room Area And A Family Size Kitchen With Breakfast Area. Walkout Finished Basement With Fireplace(Access From Garage).Hardwood Floors,Pot Lights,Double Garage.Custom Hardwood Stairs & Railings Thru, Newly-Designed Kitchen Cabinetry & Stainless Steel Appliances, Quartz Countertop, New Breakfast Island & Trendy Backsplash.
Property Features
- Date Listed: Thursday, March 16, 2023
- Virtual Tour: View Virtual Tour for 106 Sassafras Circle
- City: Vaughan
- Neighborhood: Patterson
- Major Intersection: Hwy 7 East/Thornhill Woods Dr.
- Full Address: 106 Sassafras Circle, Vaughan, L4J 8M9, Ontario, Canada
- Living Room: Hardwood Floor, Combined W/Dining, Open Concept
- Kitchen: Stainless Steel Appl, Modern Kitchen, Breakfast Area
- Family Room: Gas Fireplace, Ceramic Floor, W/O To Yard
- Listing Brokerage: Jdl Realty Inc., Brokerage - Disclaimer: The information contained in this listing has not been verified by Jdl Realty Inc., Brokerage and should be verified by the buyer.

