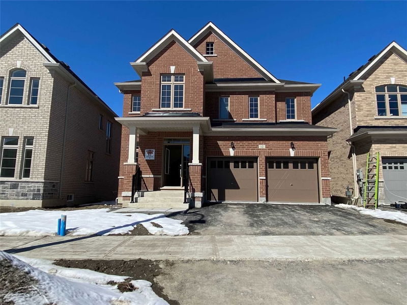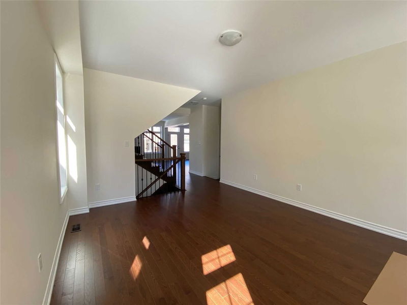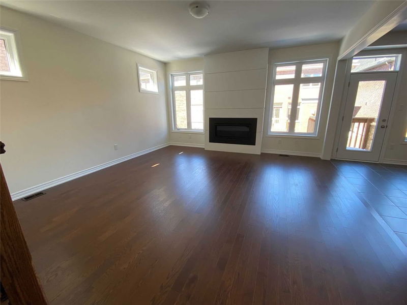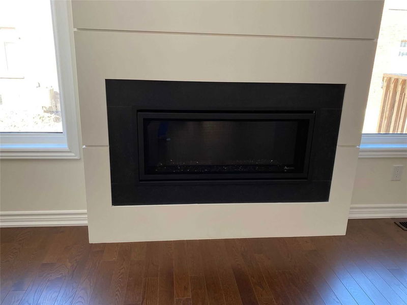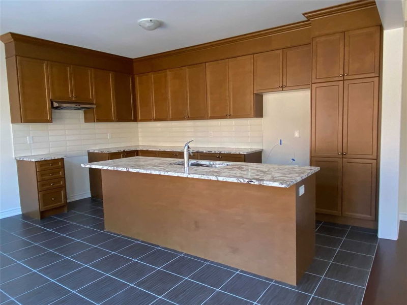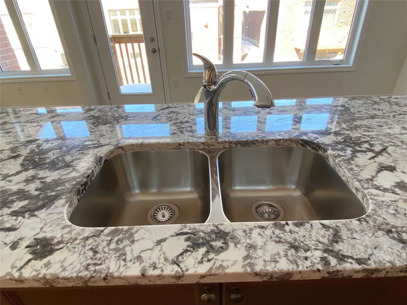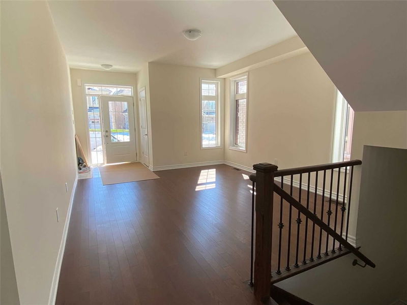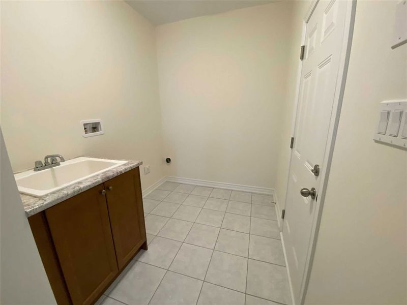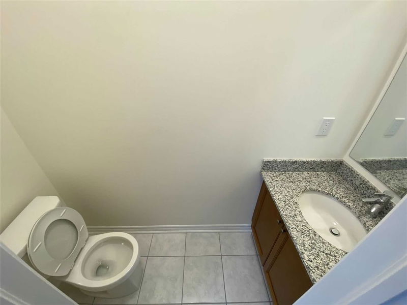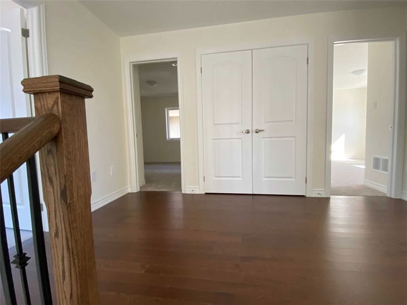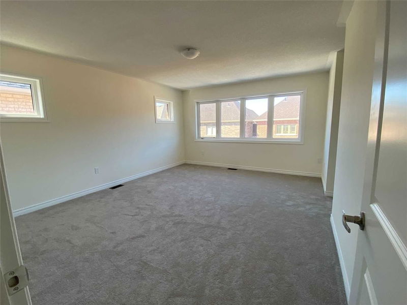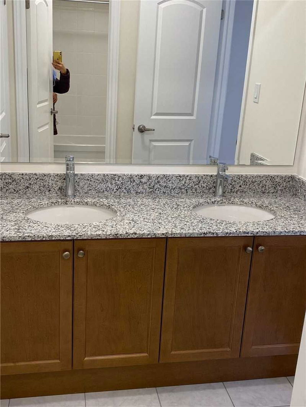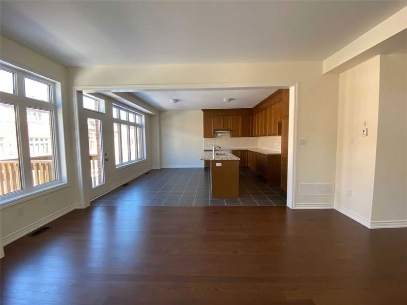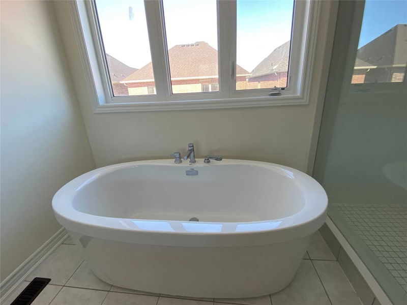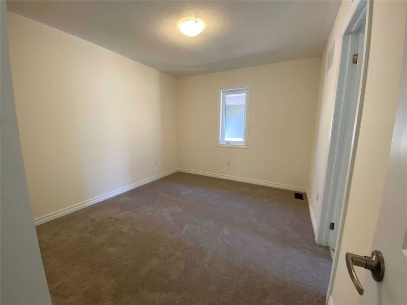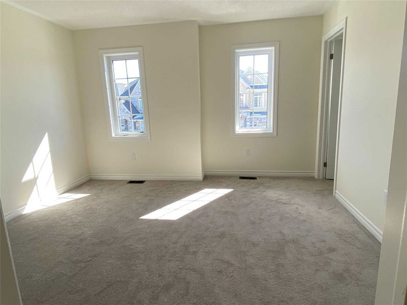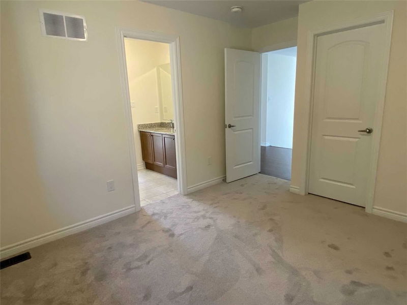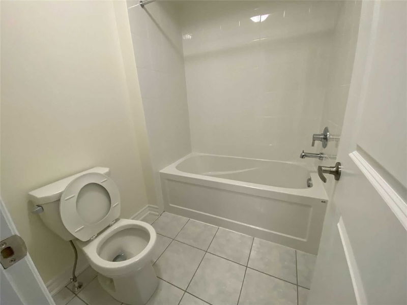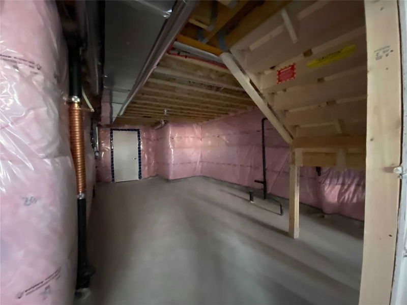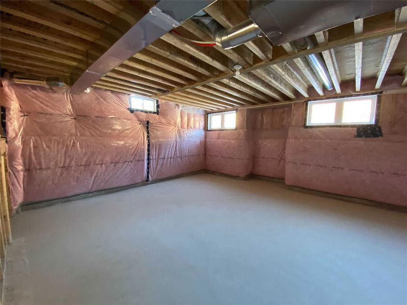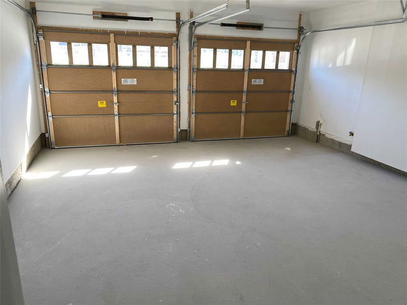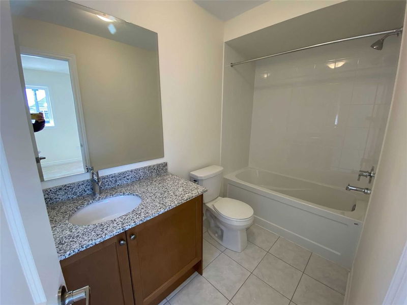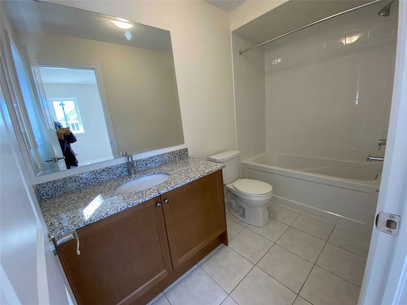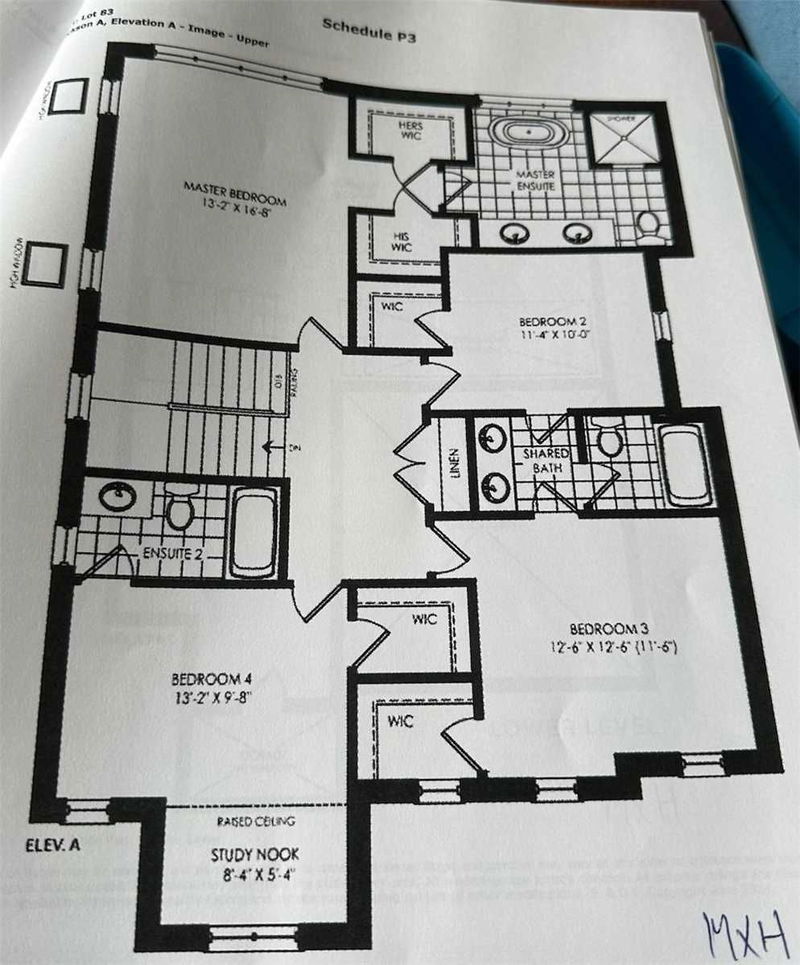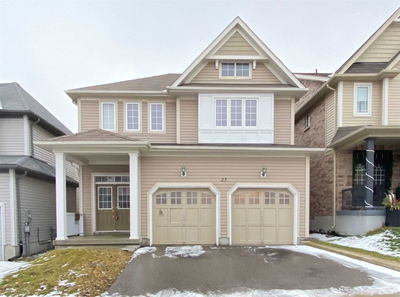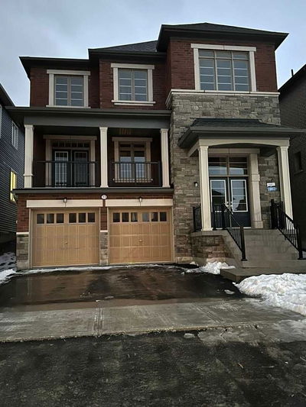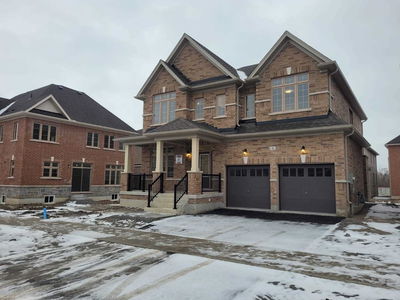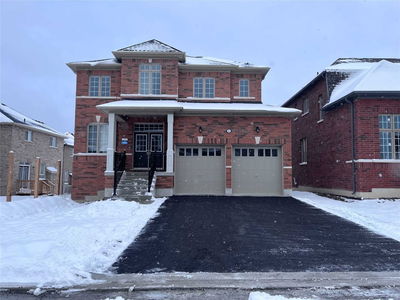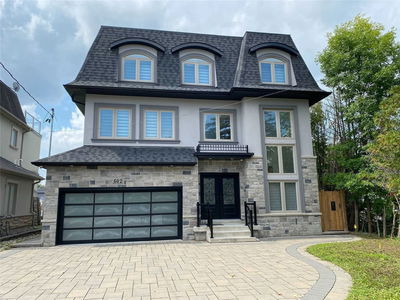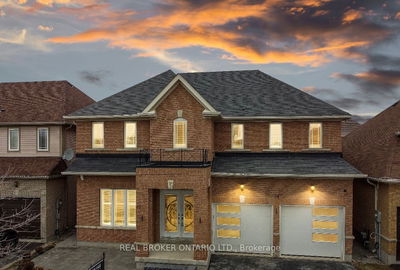Brand New Approx:2570 Sq Ft Large 4 Br. Detached Brick Home W/2 Car Garage (Full Size) Built By "Regal Crest"! Huge Covered Front Porch & Widen Stairs W/Iron Railing. 40' Wide Frontage* Hardwood Flooring On Main Floor. Oak Stairs W/Iron Pickets. Upgraded Tiles , Open Concept Kitchen W/Huge Centre Island + Breakfast Bar, Extra Pantry & Walk Out To Deck. 2 Semi-Ensuite Bedrooms. All Walk In Closets In All Bedrooms. Smooth 9' Ceiling On M/F. Upgraded Frameless Glass Shower & Free-Standing Tub In Primary Bedroom Ensuite. Spacious & Open Concept Layout For Enjoyment! Don't Miss It!
Property Features
- Date Listed: Wednesday, March 15, 2023
- City: Georgina
- Neighborhood: Keswick South
- Major Intersection: Queensway S / Garrett Styles
- Full Address: 12 Bruce Welch Avenue, Georgina, L4P 0J1, Ontario, Canada
- Family Room: Hardwood Floor, Fireplace, Window
- Kitchen: Ceramic Floor, Centre Island, Granite Counter
- Listing Brokerage: Re/Max Prime Properties - Unique Group, Brokerage - Disclaimer: The information contained in this listing has not been verified by Re/Max Prime Properties - Unique Group, Brokerage and should be verified by the buyer.

