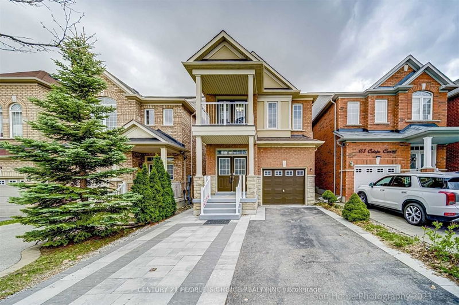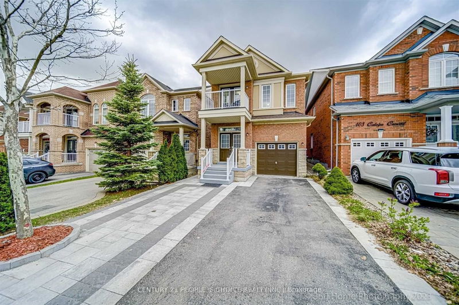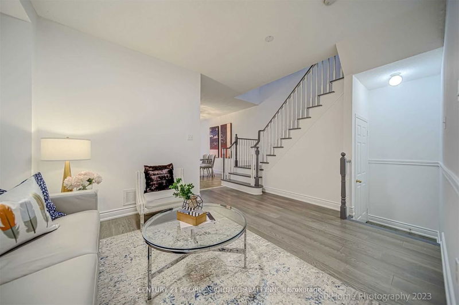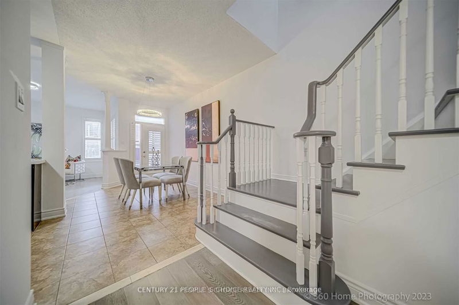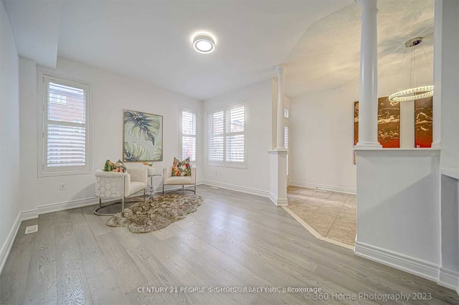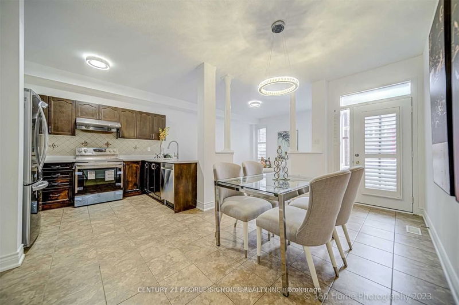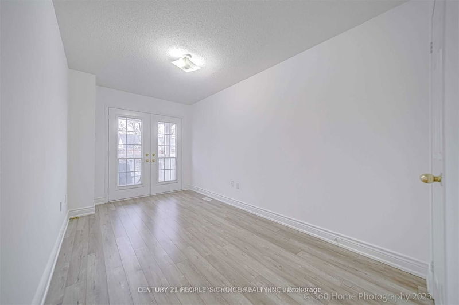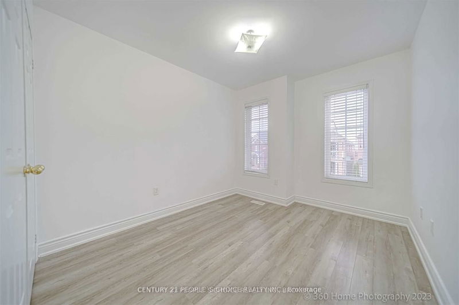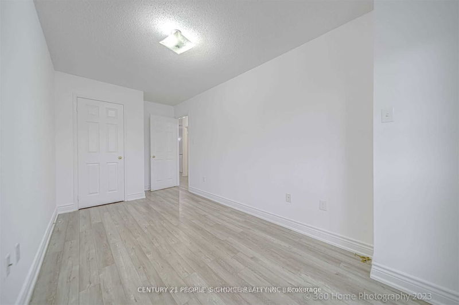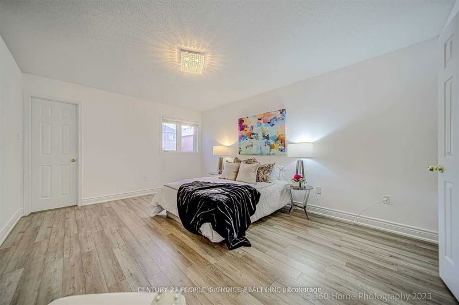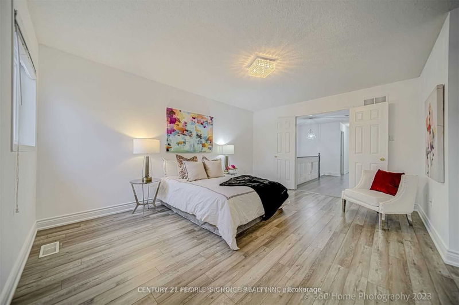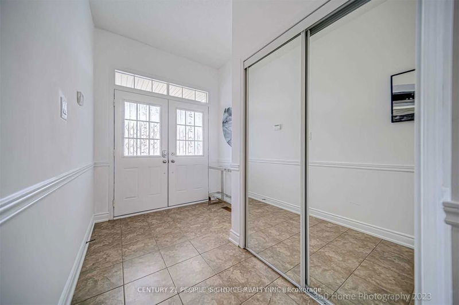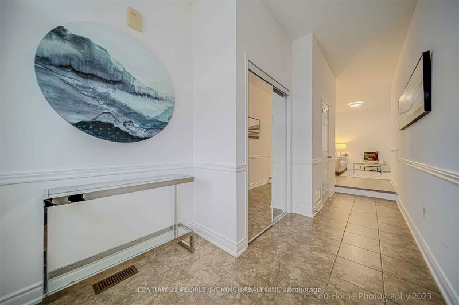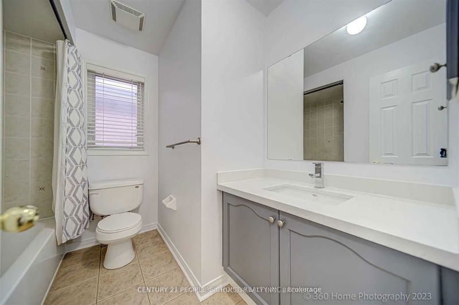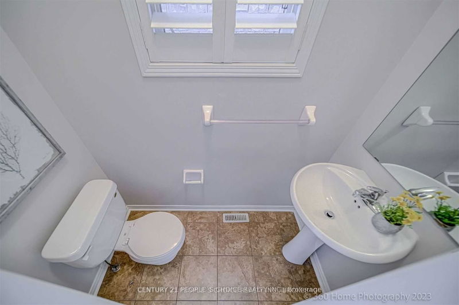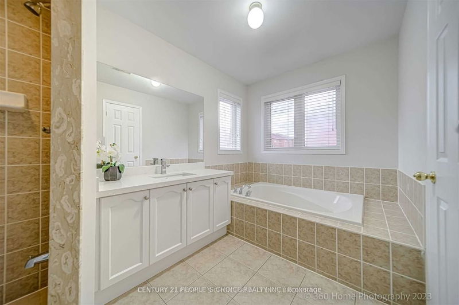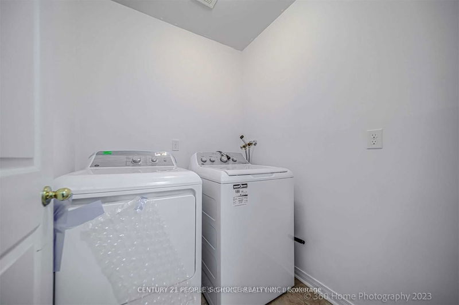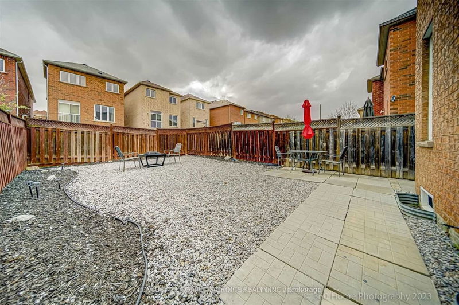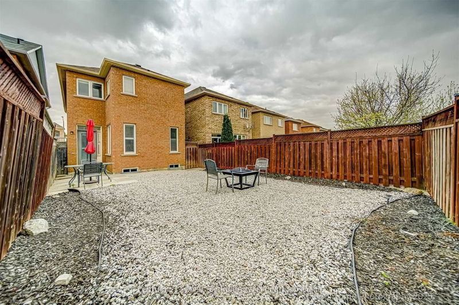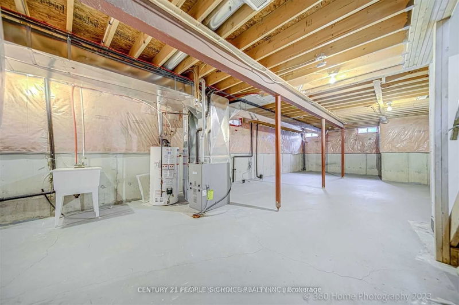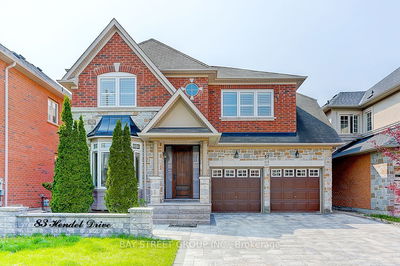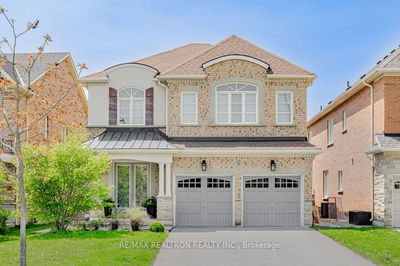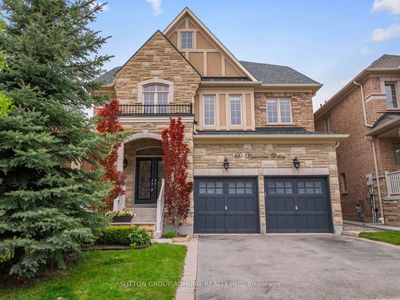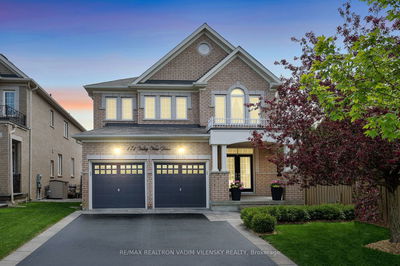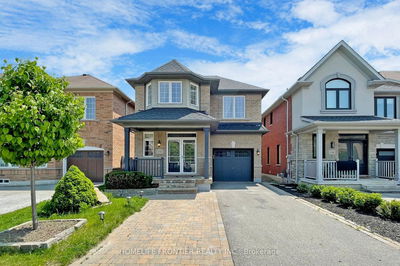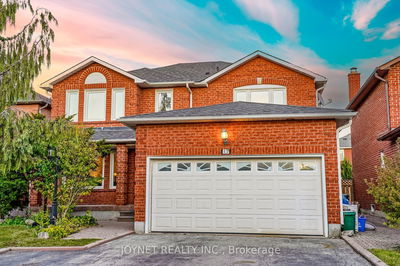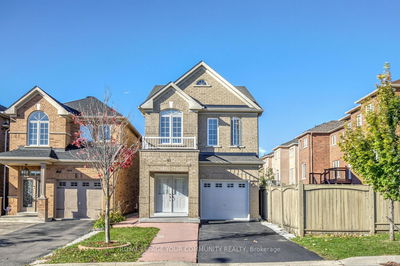Spectacular Detached Luxury Home Around 2000 Sq Ft Living Space With Everything New Inside The House And Upgraded Backyard $$$ Chef's Delight Kitchen W/ S/S Appliances, Quartz C/Tops & Backsplash. Gleaming Hardwood Floors With Matching Oak Stairs. Master Spa-Like 4-Pc En Suite, His & Her W/I Closet. Features Upgraded Light Fixtures, Quartz Counter In Bath, Stone Interlock, 2nd Floor Laundry, 4 Car Parking, Freshly Painted, Juliette Balcony & No Side Walk. Go Station Steps Away. 30 Min To Downtown From Nearby Maple Go. Backyard Landscaped With Gravel To Create Patio & Firepit, Warranties Available On All New Equipment Including Roof/Appliances/Hvac. Walmart And Restaurants At 5 Min Walk. Inspection Report Attached.
Property Features
- Date Listed: Wednesday, May 10, 2023
- Virtual Tour: View Virtual Tour for 105 Catalpa Crescent
- City: Vaughan
- Neighborhood: Patterson
- Major Intersection: Dufferin St/ Major Mackenzie
- Full Address: 105 Catalpa Crescent, Vaughan, L6A 0R7, Ontario, Canada
- Family Room: Hardwood Floor, Open Concept, California Shutters
- Living Room: Hardwood Floor, Open Concept, California Shutters
- Kitchen: Ceramic Floor, Quartz Counter, Backsplash
- Listing Brokerage: Century 21 People`S Choice Realty Inc. - Disclaimer: The information contained in this listing has not been verified by Century 21 People`S Choice Realty Inc. and should be verified by the buyer.

