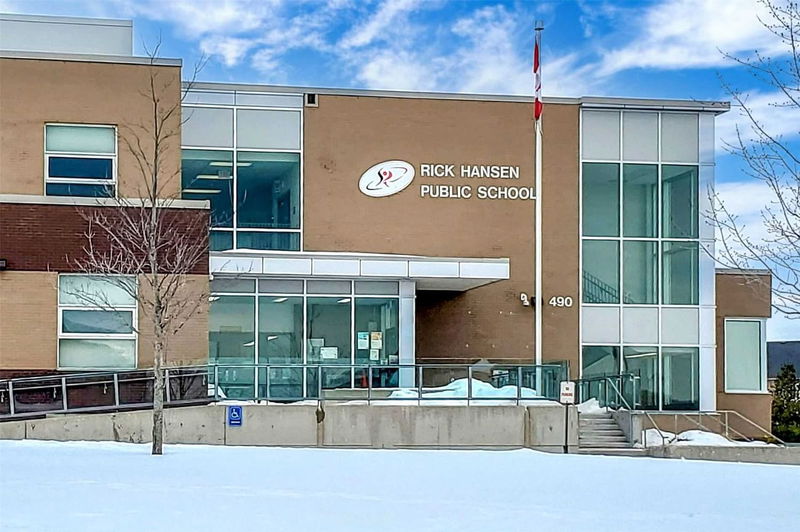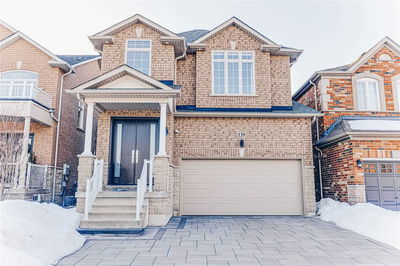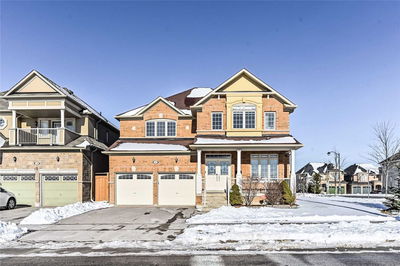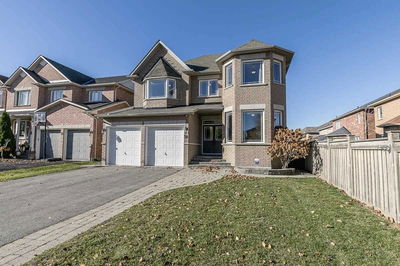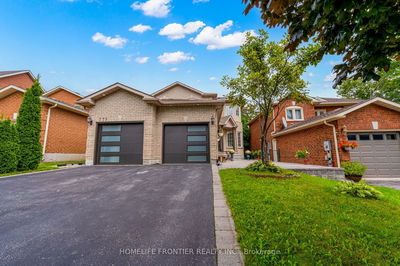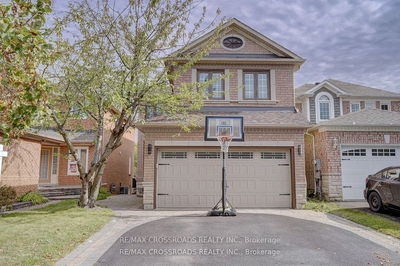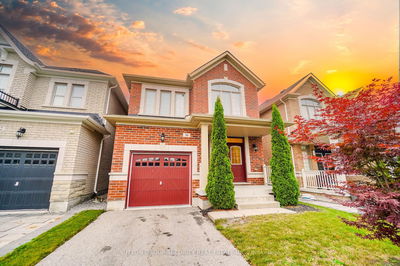Gorgeous 4+2 Bed Rooms 5 Baths Double Car Garage On 45Ft Wide Lot Renovated Detached Home With New Finished Basement. Lucky House Number. Near 3000Sf On Main&2nd Floor. Open Concept & Functional Layout. Double Front Door. Hardwood Floor Through Main&2nd Floor. 2nd Huge Family Room On 2nd Level. 9 Ft Ceiling On Main Floor. Upgraded Kitchen With Backsplash, Granite Counter, S/S Appliances Etc. W/O From Breakfast Room Large Sliding Door To Deck. Gas Fireplace In Family Room. Separate Library On Main Floor. Main Floor Laundry & Garage Access. New Low Maintenance Professional Stone Interlock Front Driveway. Large Master Bedroom O/L Backyard W/5Pc En-Suite & W/I Closet. Separate Entrance To New Finished Basement Including 2 Bed Rms,4Pc Bath,1 Kitchen,Rough In Laundry & Rec Room Etc. Large Deck On Backyard. Best Location Can Step To Aurora Best Pubic Elementary School Rick Hansen Public School , Park, T&T, Plaza, Public Transit. Close To Trail, Community Center, Go Train, Schools, Hwy404 Etc.
Property Features
- Date Listed: Friday, March 17, 2023
- Virtual Tour: View Virtual Tour for 158 Hartwell Way
- City: Aurora
- Neighborhood: Bayview Northeast
- Major Intersection: Bayview And Wellington
- Full Address: 158 Hartwell Way, Aurora, L4G 0J7, Ontario, Canada
- Family Room: Hardwood Floor, Gas Fireplace, O/Looks Backyard
- Kitchen: Ceramic Floor, Granite Counter, Stainless Steel Appl
- Family Room: Hardwood Floor, Open Concept, Bay Window
- Listing Brokerage: Aimhome Realty Inc., Brokerage - Disclaimer: The information contained in this listing has not been verified by Aimhome Realty Inc., Brokerage and should be verified by the buyer.








































