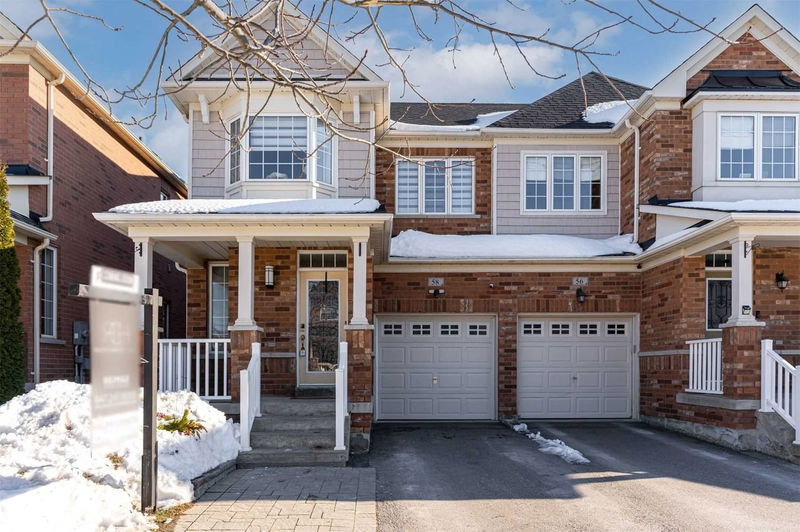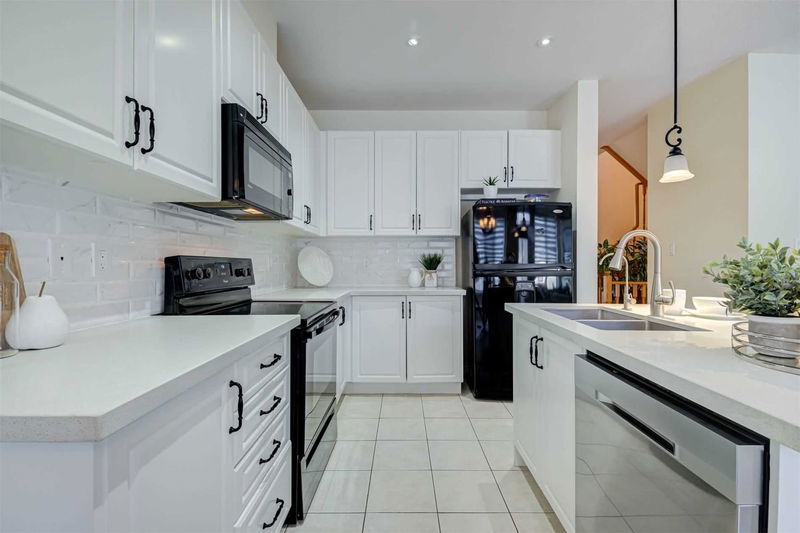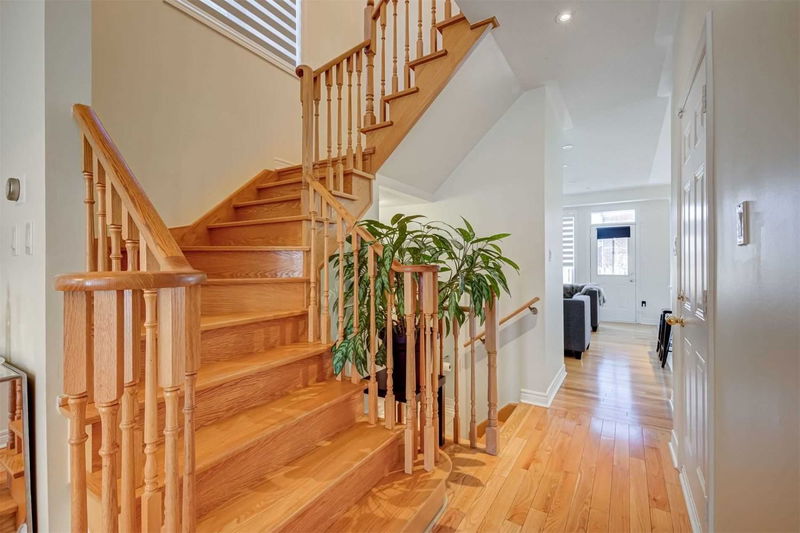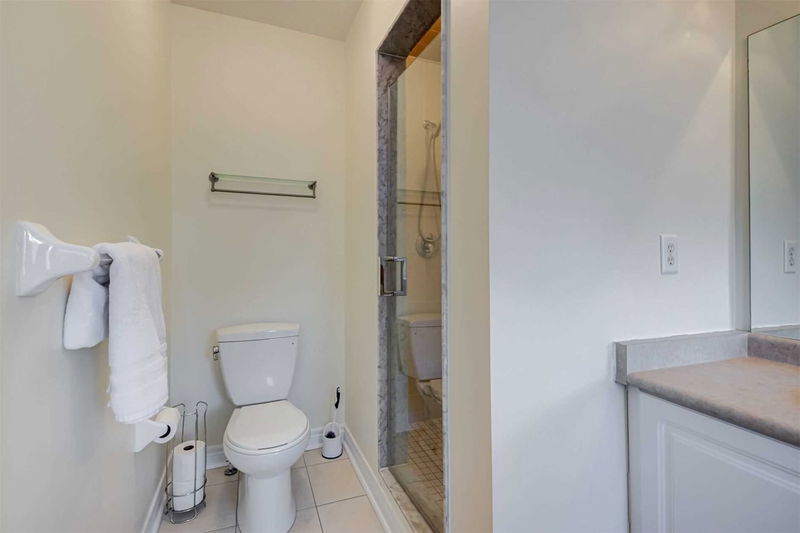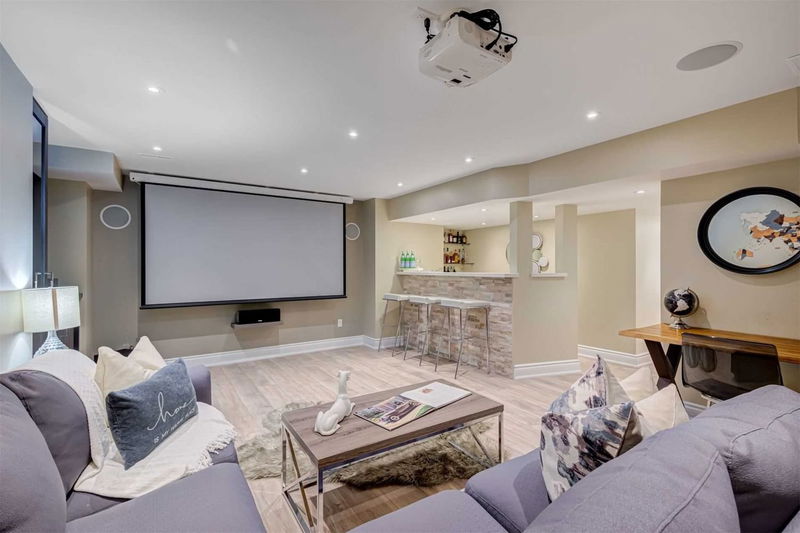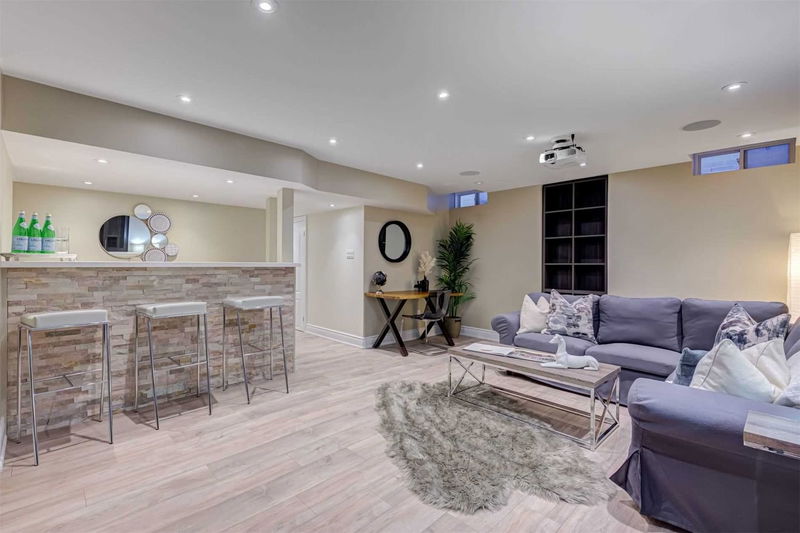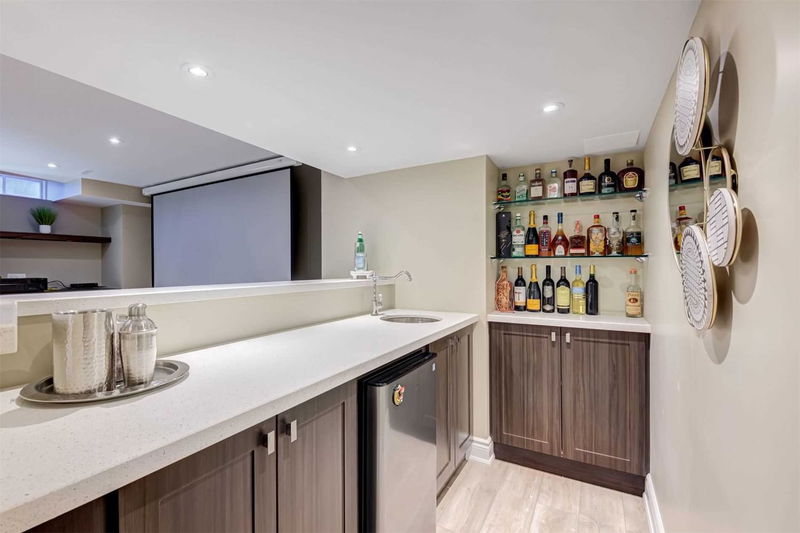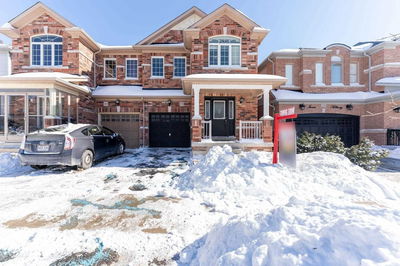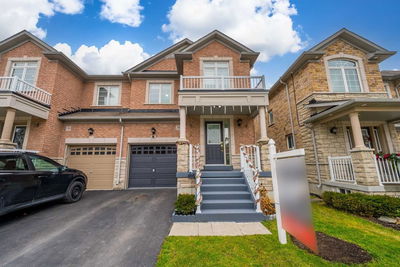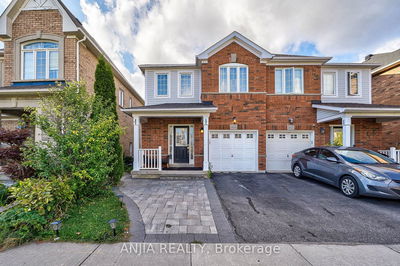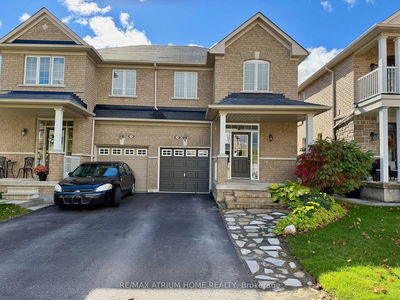**Sunday Open House Cancelled**A Beautiful Home That Offers The Perfect Blend Of Comfort, Style, And Functionality. As You Step Inside, You'll Be Greeted By The Warmth Of The Natural Light & Hardwood Floors That Fill Each Room With A Cozy Ambiance. Immediately, You Will Feel Right At Home. The Large Primary Bedroom W/ A 4 Pc Ensuite Provides A Serene Sanctuary Where You Can Unwind And Relax In Peace. The Two Additional Bedrooms Are Bright, Spacious, And Perfect For Kids, Guests, Or A Home Office. The Sun-Filled Living Room Is Perfect For Relaxing And Entertaining. The Eat-In Kitchen Is Equipped W/ Modern Appliances And Offers Ample Space To Prepare And Enjoy Delicious Meals With Your Family And Friends. The Fully Finished Basement Offers Additional Space For Entertaining, W/ A Bar Area That's Perfect For Hosting Parties Or Relaxing With A Cold Drink After A Long Day. The Spacious Rec Room Features A Roll-Down Projector Screen That Provides A Cinematic Experience For Movie Night.
Property Features
- Date Listed: Friday, March 17, 2023
- Virtual Tour: View Virtual Tour for 58 Mantle Avenue
- City: Whitchurch-Stouffville
- Neighborhood: Stouffville
- Full Address: 58 Mantle Avenue, Whitchurch-Stouffville, L4A 0M5, Ontario, Canada
- Living Room: Hardwood Floor, Gas Fireplace, W/O To Yard
- Kitchen: Ceramic Back Splash, Eat-In Kitchen, Stone Counter
- Listing Brokerage: Re/Max Hallmark Ciancio Group Realty, Brokerage - Disclaimer: The information contained in this listing has not been verified by Re/Max Hallmark Ciancio Group Realty, Brokerage and should be verified by the buyer.

