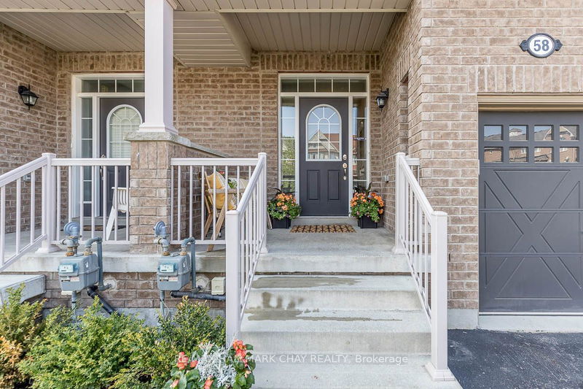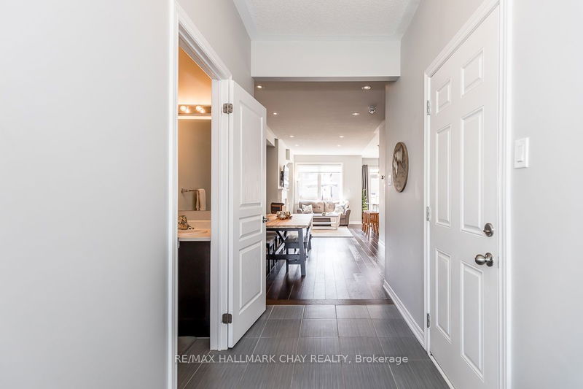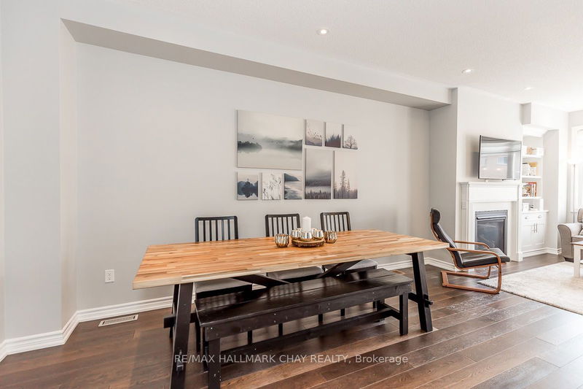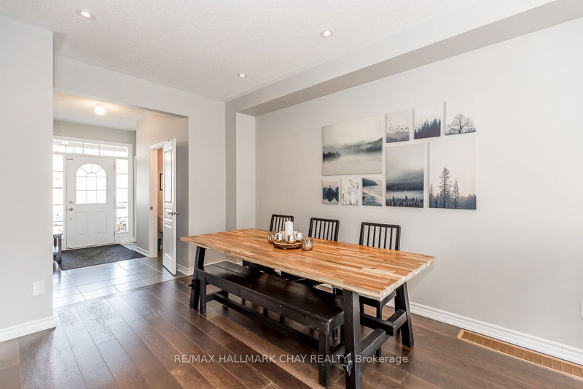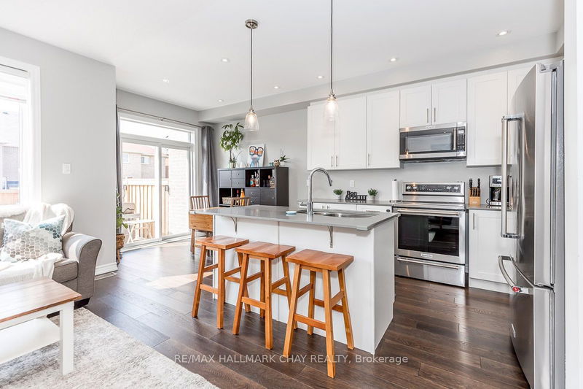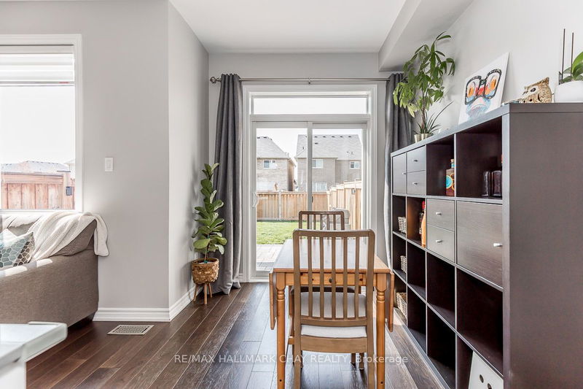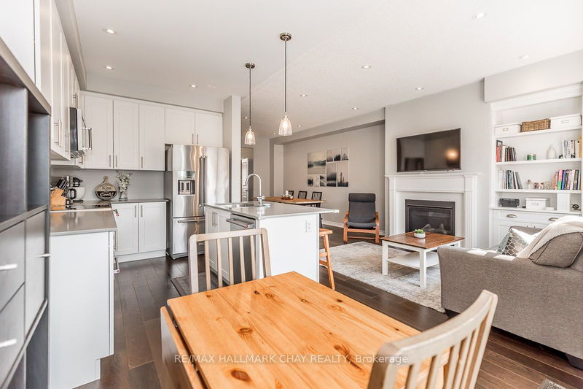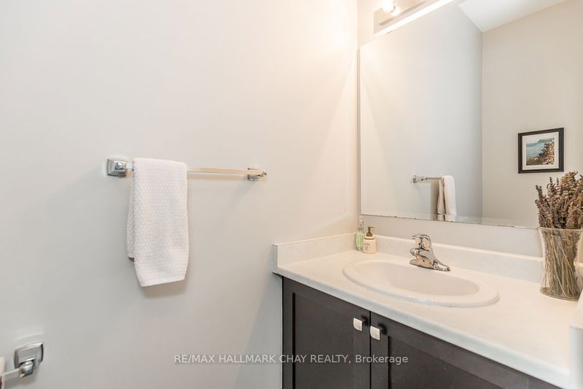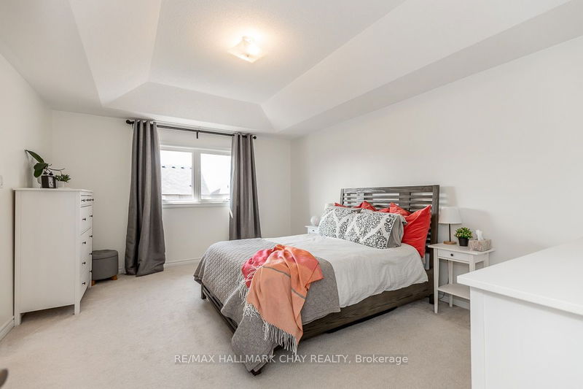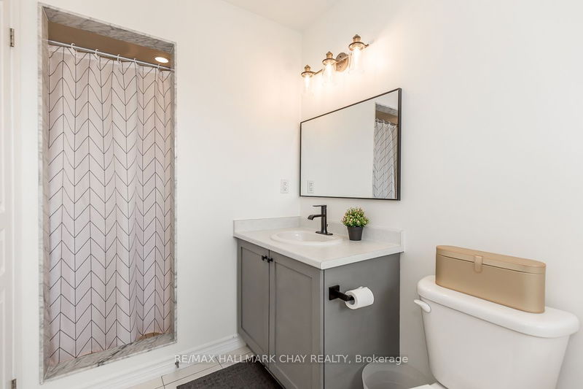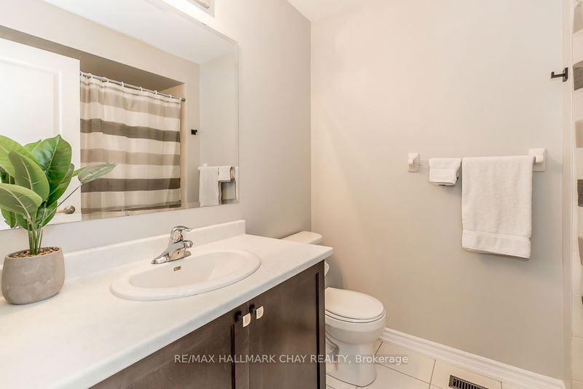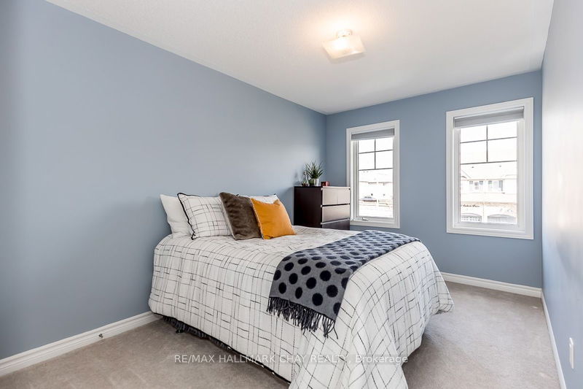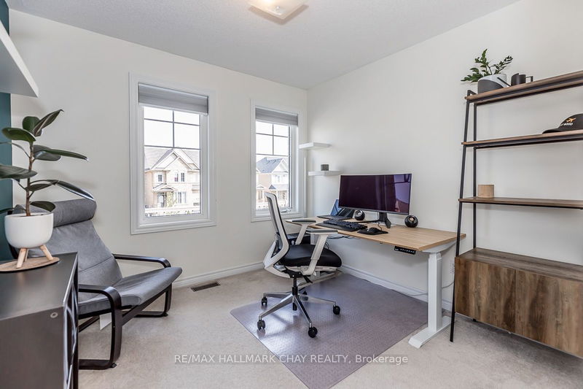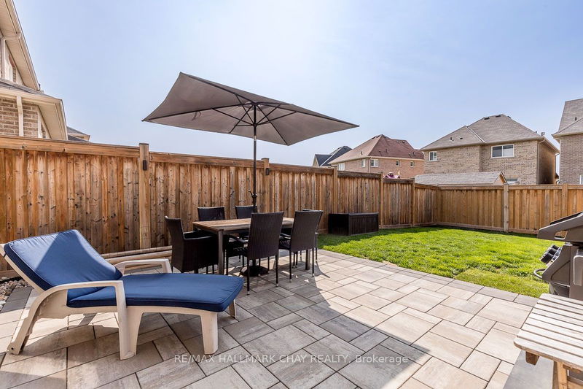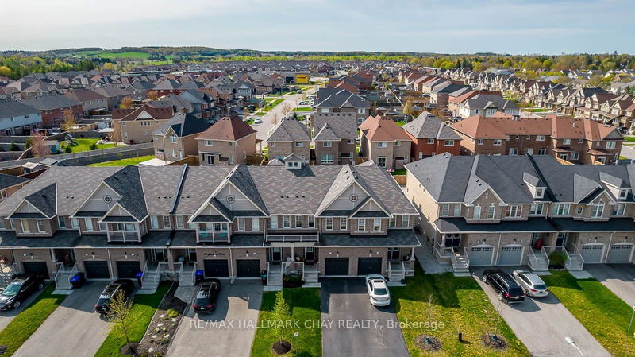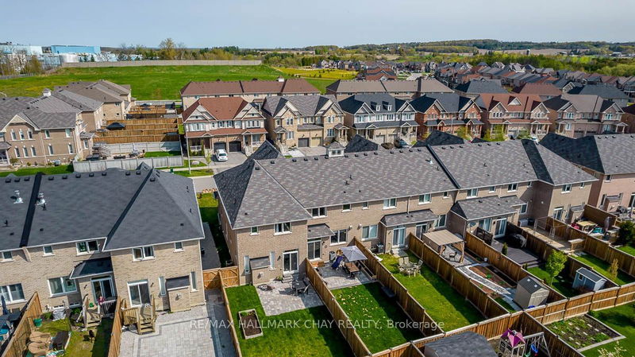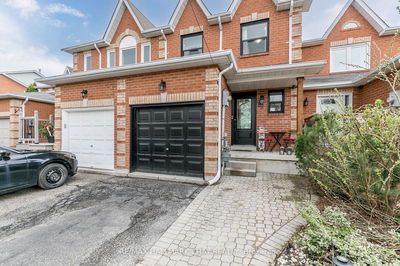***Property Sold Firm Awaiting***** Look Out Tottenham, We've Got A Hot One! A Perfect Townhome Nestled On A Quiet Street, Just Steps To The Park, Walking Distance To Shops & The Downtown Core. This Wonderful Home Is Tastefully Upgraded, Bright & Spacious. This Open Concept Layout Will Not Disappoint! Incredible Spaces To Entertain Family & Friends With A Massive Dining Room & Huge Backyard Patio! Main Floor With Soaring 9Ft Ceilings, Loads Of Pot Lights, Gas Fireplace, Gourmet Kitchen With Quartz Counters & Gleaming All Stainless Steel Kitchenaid Appliances. Stroll Past The Nifty Breakfast Nook To The Backyard Patio Edged W/ Garden Boxes & A Fully Fenced Yard. Upstairs Offers A Spacious Primary Retreat W/ Vaulted Ceilings, 4Pc Ensuite Bath & A Massive Walk-In Closet. 2 Additional Front Facing Bedrooms Share A 4Pc Bath & Each Offer Large Windows & Generous Closets. Unfinished Basement Awaits Your Imagination But Offers Cold Cellar, Laundry & A 3Pc Rough-In For A Future Bathroom.
Property Features
- Date Listed: Thursday, May 11, 2023
- Virtual Tour: View Virtual Tour for 58 Jackson Drive
- City: New Tecumseth
- Neighborhood: Tottenham
- Full Address: 58 Jackson Drive, New Tecumseth, L0G 1W0, Ontario, Canada
- Living Room: Hardwood Floor, Fireplace, Pot Lights
- Kitchen: Hardwood Floor, Pot Lights, Open Concept
- Listing Brokerage: Re/Max Hallmark Chay Realty - Disclaimer: The information contained in this listing has not been verified by Re/Max Hallmark Chay Realty and should be verified by the buyer.


