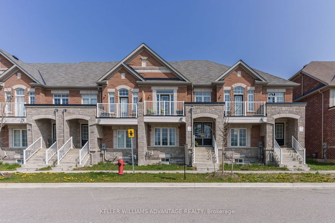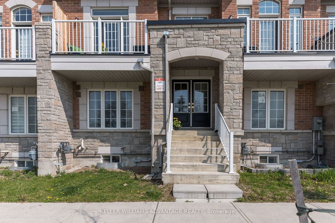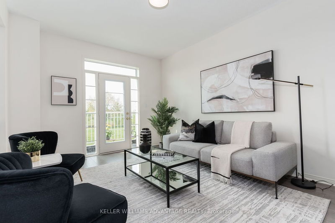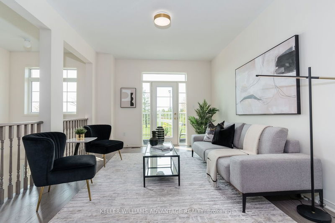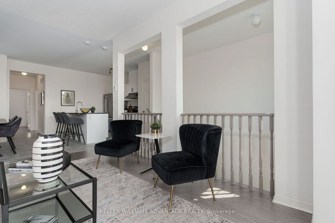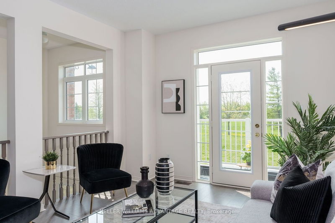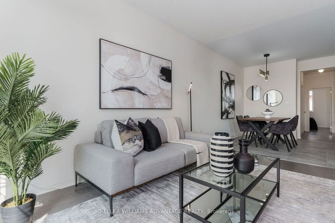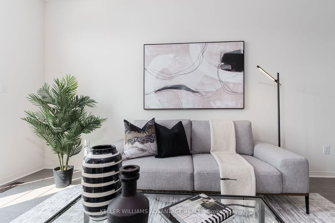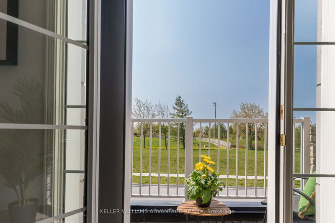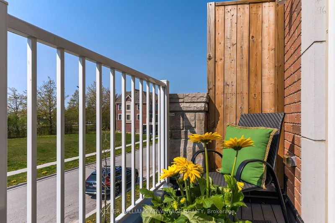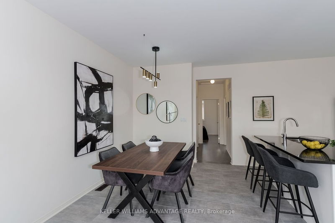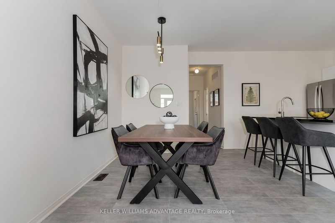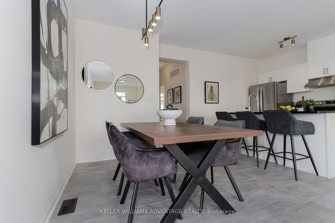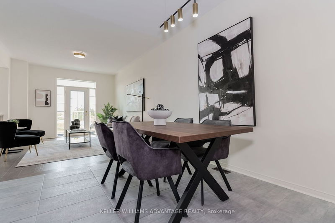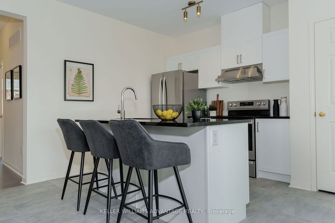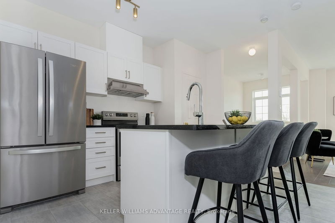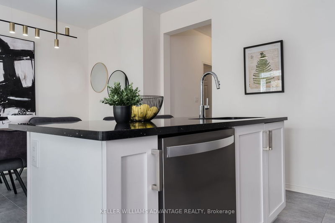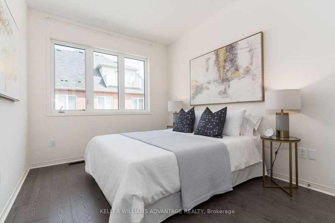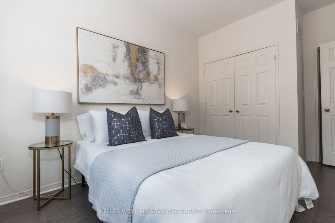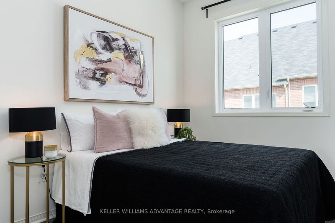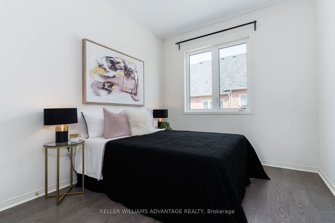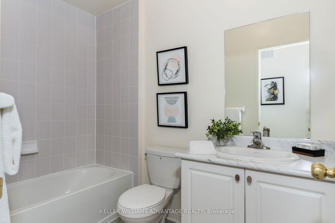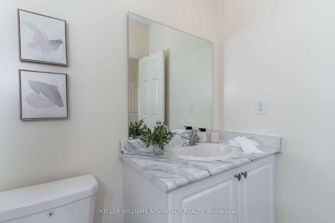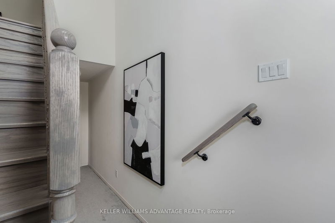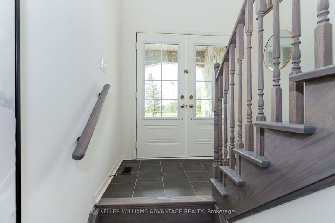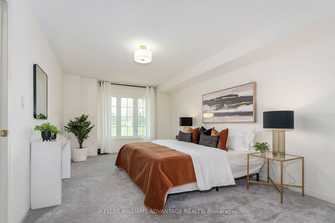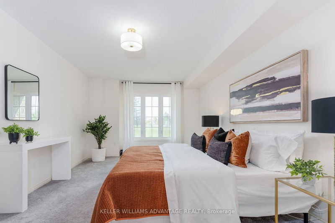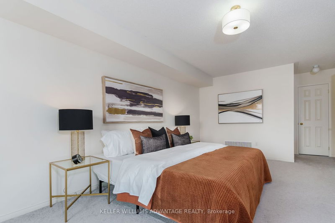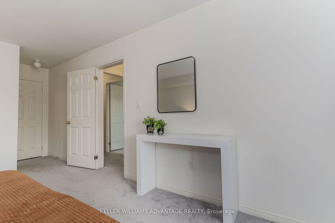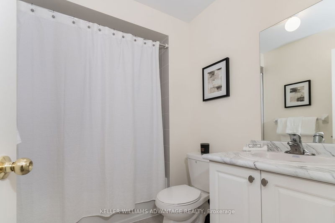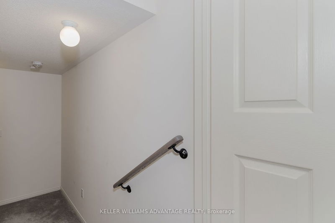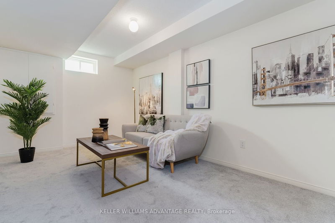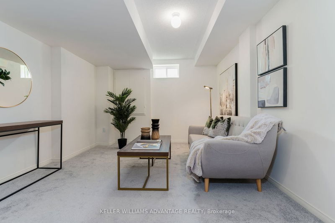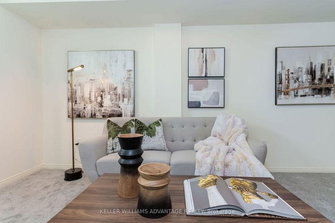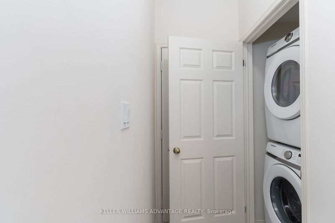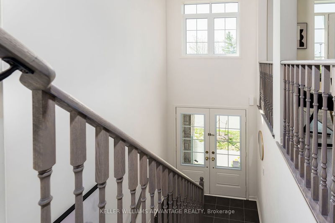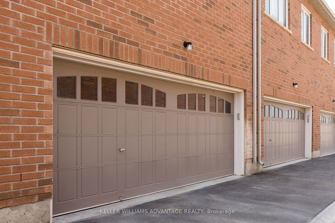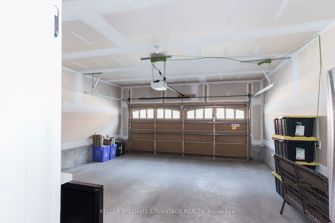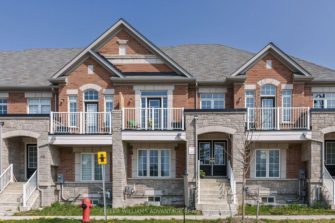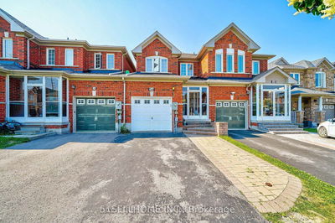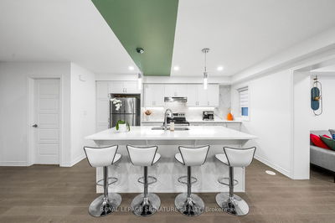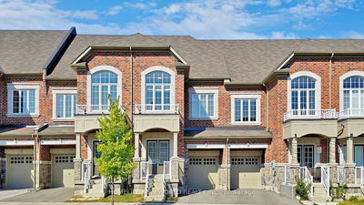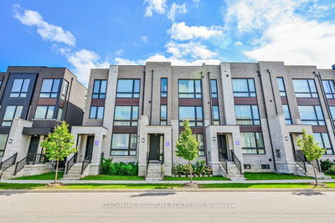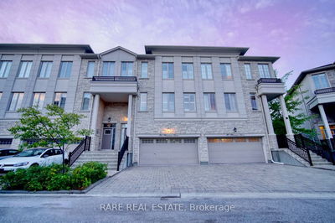Introducing A Stunning And Modern 3 Bedroom, 3 Bathroom Townhouse Located Just Across From A Beautiful Park. This Less Than 2-Year-Old Property Boasts Picturesque Views, South Facing An Impressive 1866 Square Feet Of Living Space, And 8'11" Ceilings On The 2nd Floor.The Townhouse Is Both Spacious And Cohesive, With A Deceivingly Large 2-Story Layout And A Finished Basement Complete With A Wet Bar. The Extended Breakfast Bar With Gorgeous Countertops And The Home Is Filled With $$$ Upgrades Including Hardwood Floors, Kitchen Tiles, And Top-Of-The-Line Appliances. Located Within Walking Distance Of Richmond Green Secondary School And Close To Major Highways, Parks, Shopping Centers, Restaurants, Costco, And Home Depot, This Property Is In An Ideal Location. Don't Miss Out On The Chance To Make This Incredible Property Your New Dream Home. Contact Us Today To Schedule A Viewing And Experience The Beauty And Luxury Of This Stunning Townhouse.
Property Features
- Date Listed: Thursday, May 11, 2023
- City: Richmond Hill
- Neighborhood: Rural Richmond Hill
- Major Intersection: Leslie X Elgin Mills
- Full Address: 66 Mcalister Avenue, Richmond Hill, L4S 0L2, Ontario, Canada
- Kitchen: Breakfast Bar, Tile Floor, Quartz Counter
- Living Room: Balcony, Hardwood Floor, O/Looks Park
- Listing Brokerage: Keller Williams Advantage Realty - Disclaimer: The information contained in this listing has not been verified by Keller Williams Advantage Realty and should be verified by the buyer.

