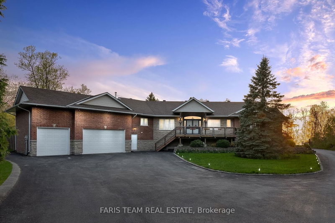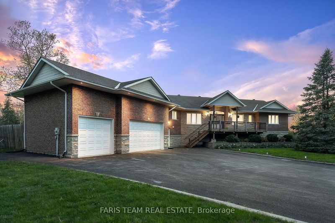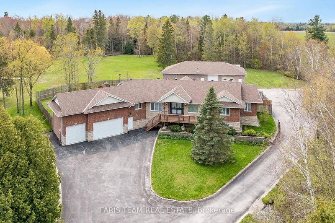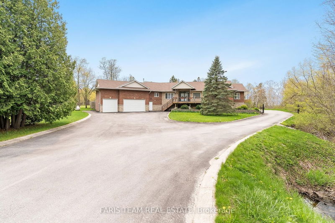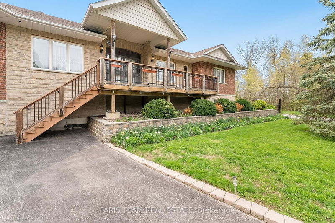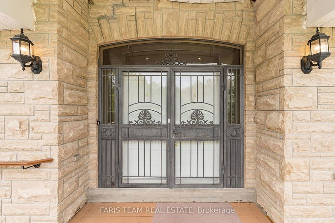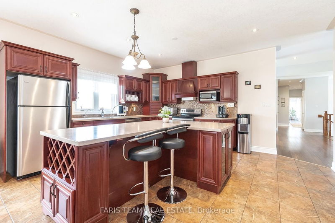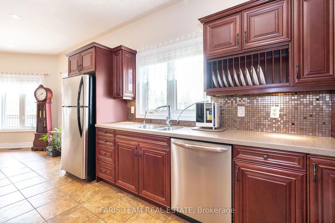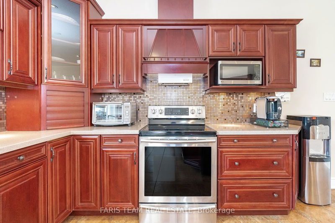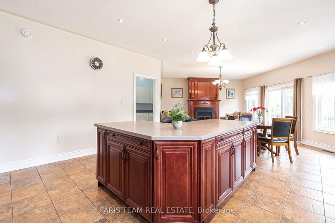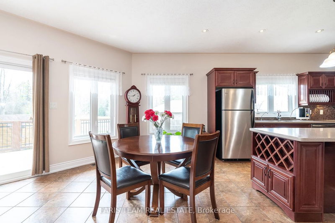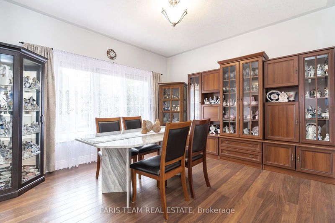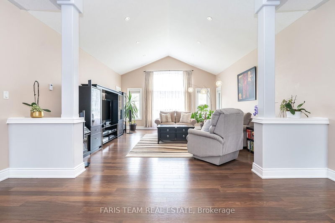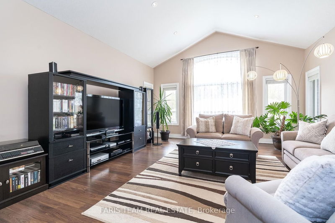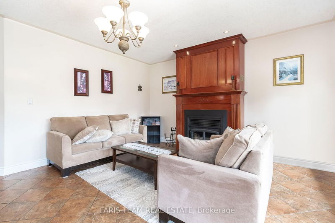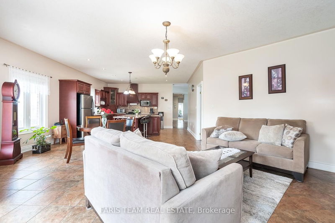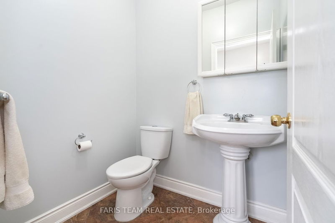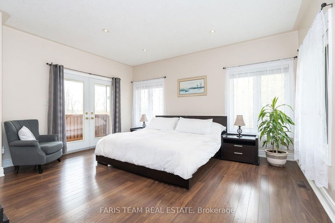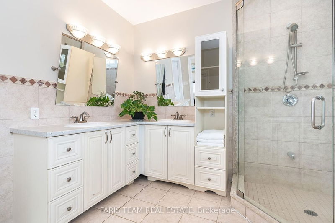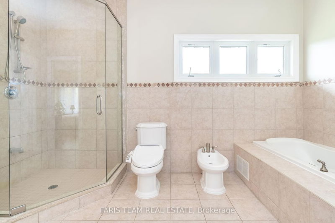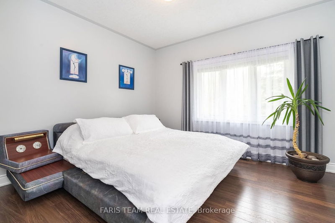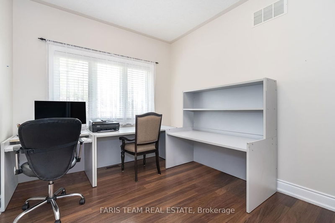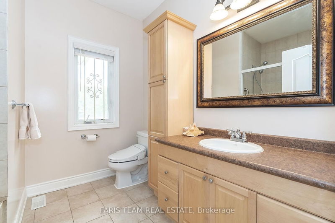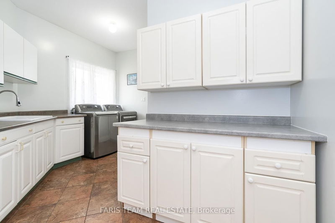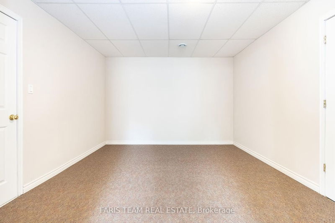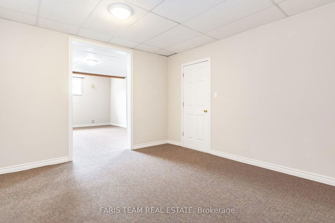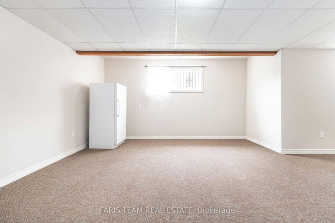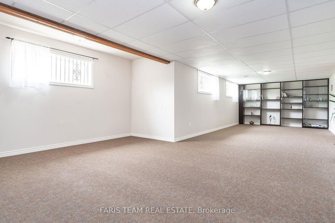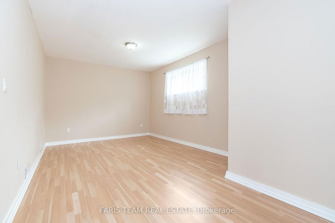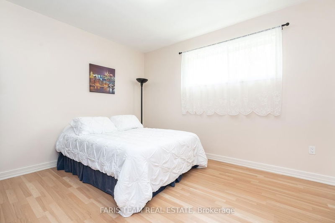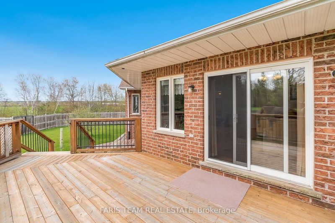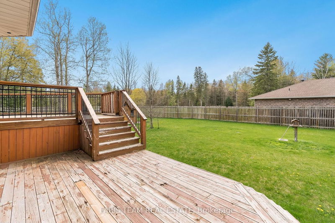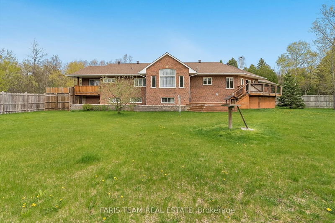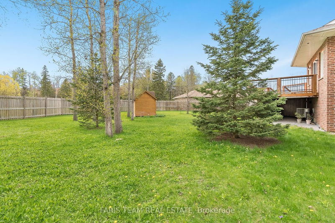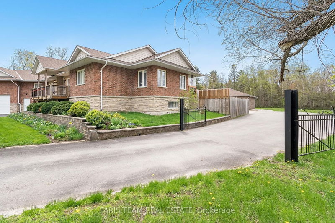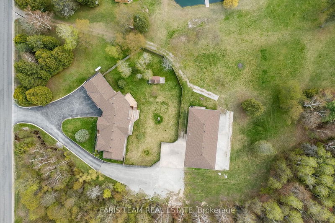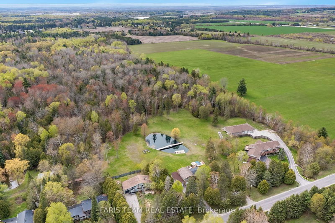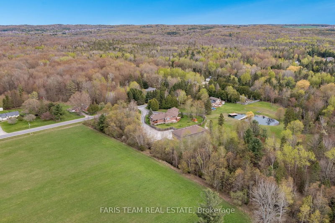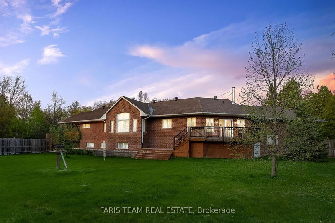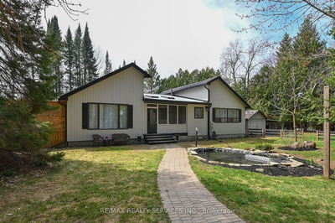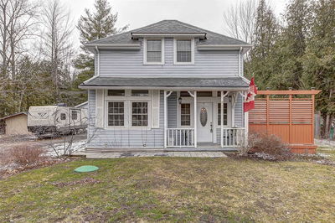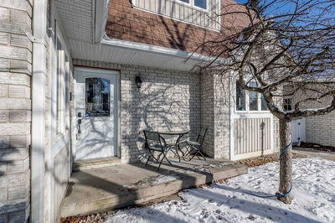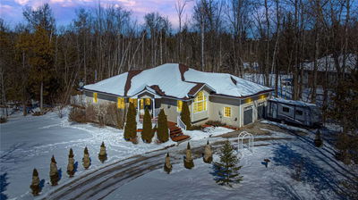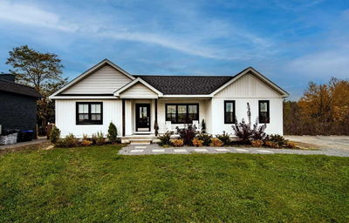Top 5 Reasons You Will Love This Home: 1) Lovely Bungalow Nestled On Over 27 Acres Of Land While Being Within Close Proximity To Barrie, Tangle Creek Golf, And Angus 2) Spacious Home With Heated Flooring On Both Levels, A Beautiful Great Room With A Soaring Cathedral Ceiling, And A Large Back Deck 3) Separate Entrance Leading To The Basement, Hosting Two Additional Bedrooms, A Hook-Up For A Second Kitchen, A Rough-In For A Bathroom, And Ample Unfinished Space, Awaiting Your Finishing Touches 4) Triple Car Garage Alongside A Separate 3,000 Square Foot Heated Garage With Oversized Doors, An Electrical Panel, Living Quarters With A Bathroom, And Ample Space For Cars And Toys 5) Added Benefit Of Bear Creek Running Through The Property And A Large Driveway Providing Plenty Of Room For Parking. 4,081 Fin.Sq.Ft. Age 18. Visit Our Website For More Detailed Information.
Property Features
- Date Listed: Thursday, May 11, 2023
- Virtual Tour: View Virtual Tour for 8668 10th Line
- City: Essa
- Neighborhood: Rural Essa
- Major Intersection: Hwy 90/10th Line
- Full Address: 8668 10th Line, Essa, L4M 4S4, Ontario, Canada
- Kitchen: Eat-In Kitchen, Ceramic Floor, Corian Counter
- Family Room: Ceramic Floor, Fireplace, W/O To Deck
- Kitchen: Heated Floor, Window
- Listing Brokerage: Faris Team Real Estate - Disclaimer: The information contained in this listing has not been verified by Faris Team Real Estate and should be verified by the buyer.

