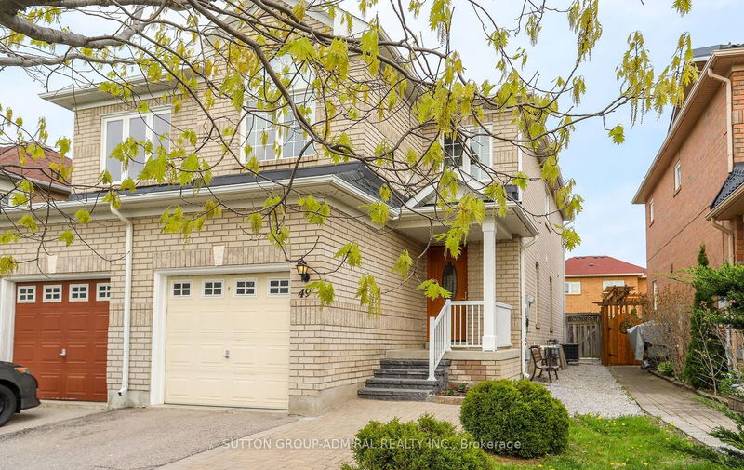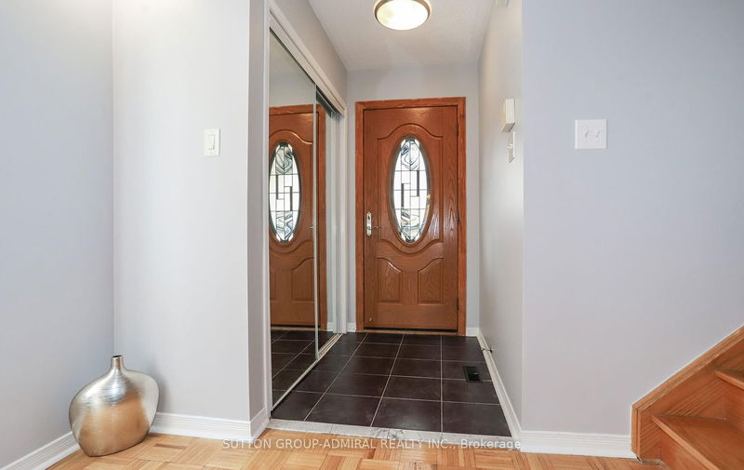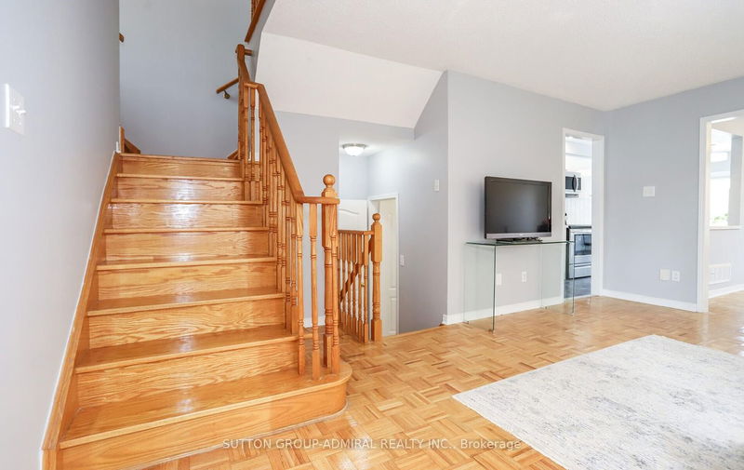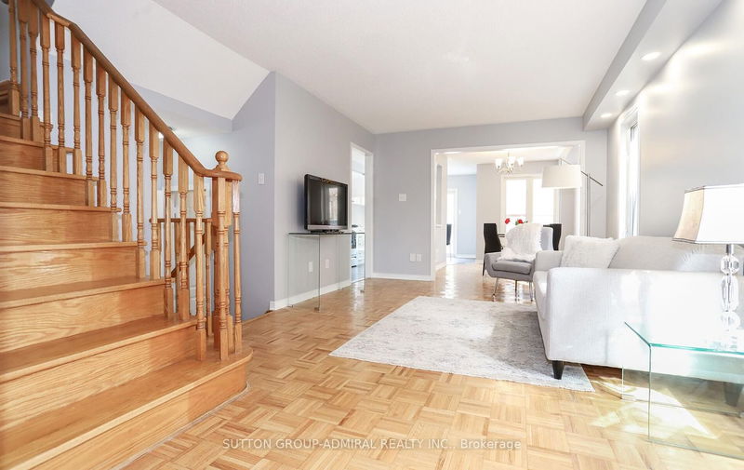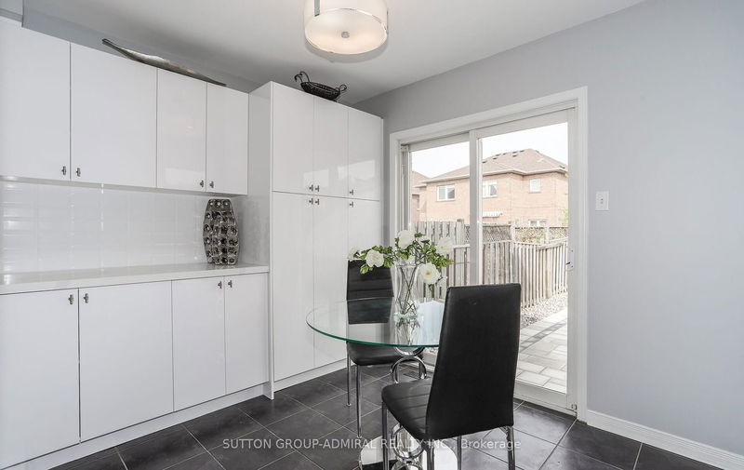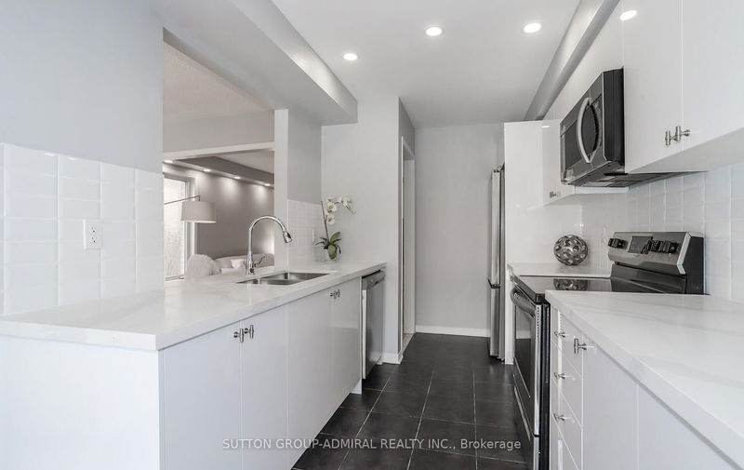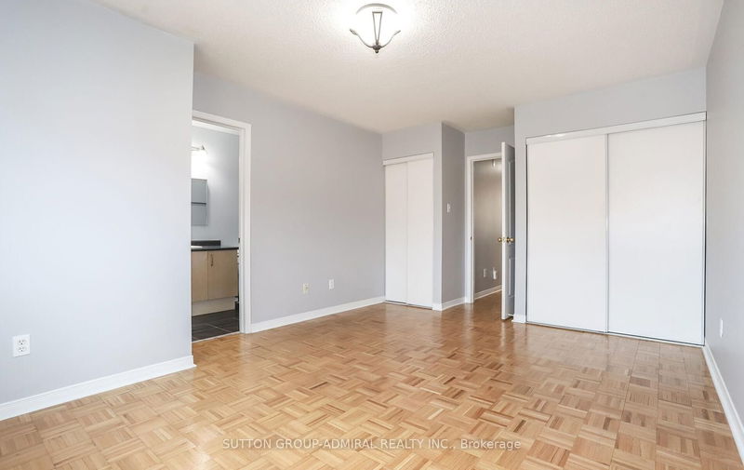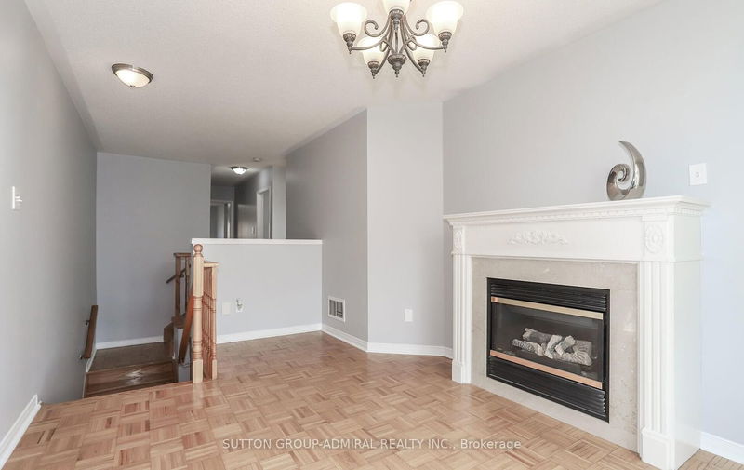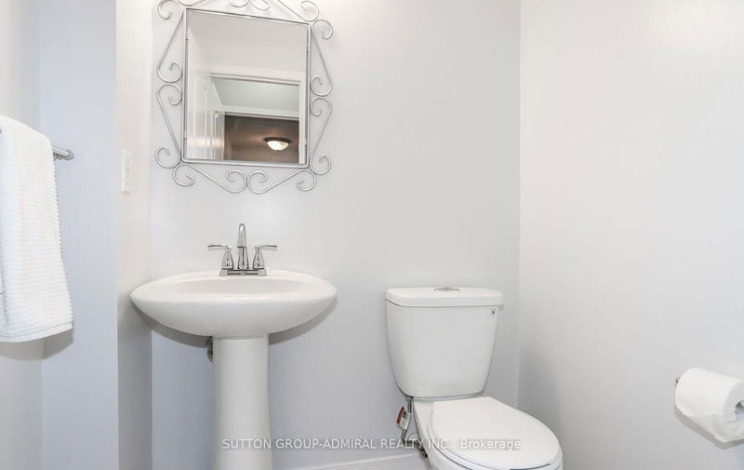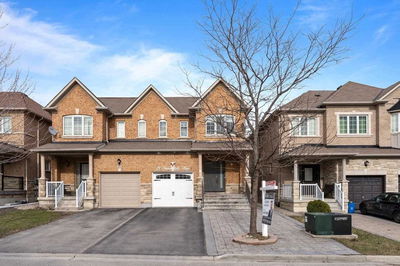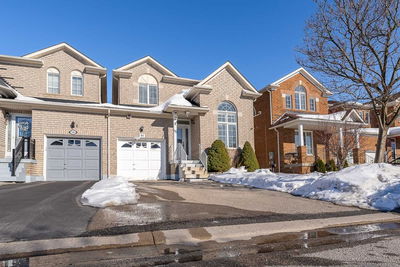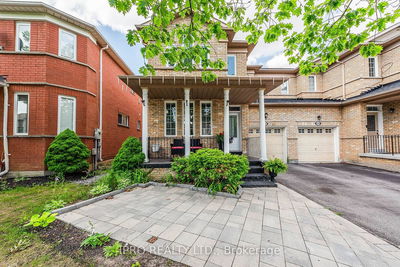Beautiful Semi On A Quiet Street With Professionally Finished Basement. Open Concept. Large Family Rm W Fireplace. Newer Modern Kitchen W Pantry. Newwer Roof And Windows On 2nd Fl, Front And Backyard. No Sidewalk. Finished Bsmt W B/I Bar, 3 Pc Bath, Pot Lights.Steps To Vaughan Mills,Canada's Wonderland,Schools,Transit,Future Subway.Close To All Amenities.
Property Features
- Date Listed: Thursday, May 11, 2023
- Virtual Tour: View Virtual Tour for 49 National Pine Drive
- City: Vaughan
- Neighborhood: Vellore Village
- Major Intersection: Rutherford/Hwy 400
- Full Address: 49 National Pine Drive, Vaughan, L6A 3M3, Ontario, Canada
- Living Room: Parquet Floor, Open Concept
- Kitchen: Ceramic Floor, Modern Kitchen, Pantry
- Family Room: Parquet Floor, Gas Fireplace, Cathedral Ceiling
- Listing Brokerage: Sutton Group-Admiral Realty Inc. - Disclaimer: The information contained in this listing has not been verified by Sutton Group-Admiral Realty Inc. and should be verified by the buyer.



