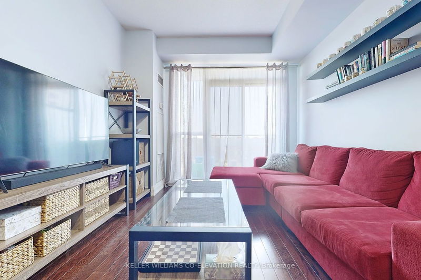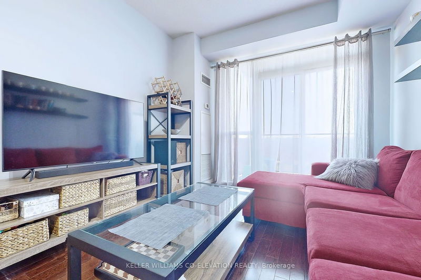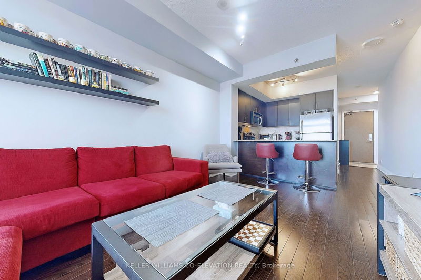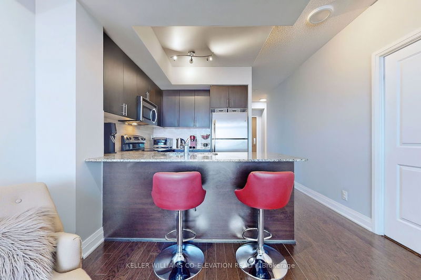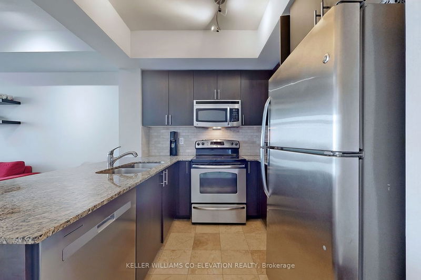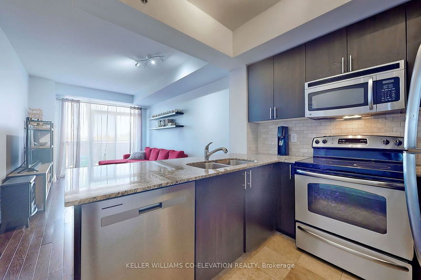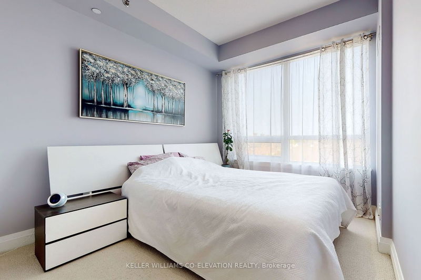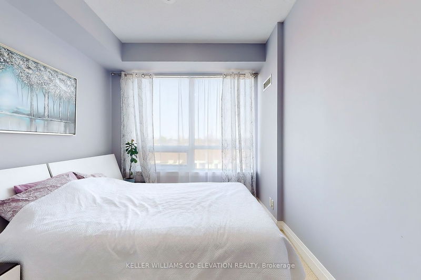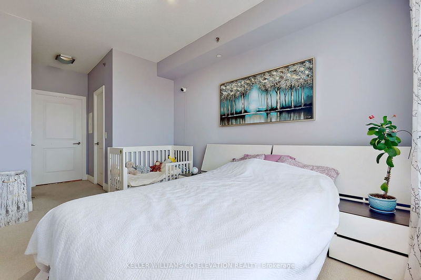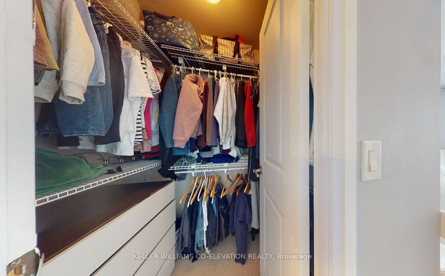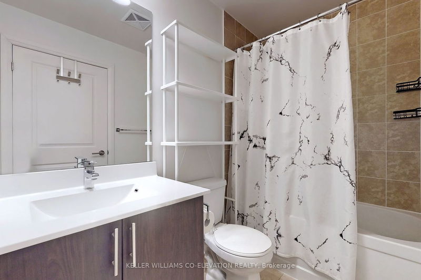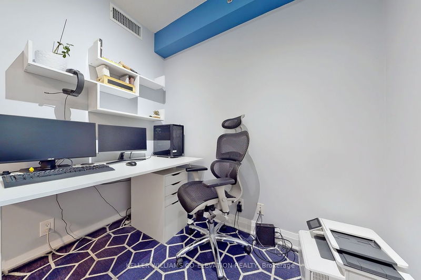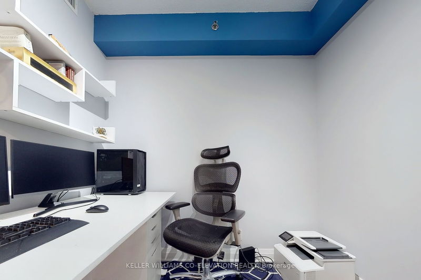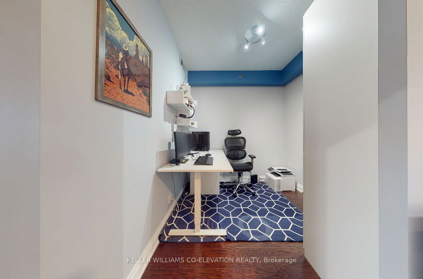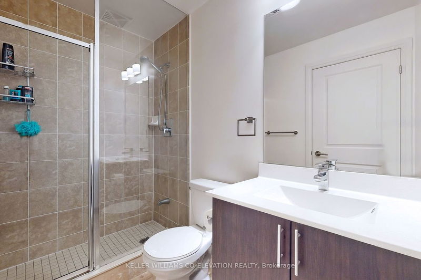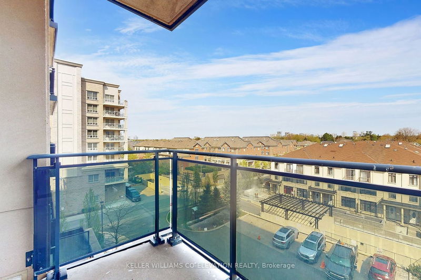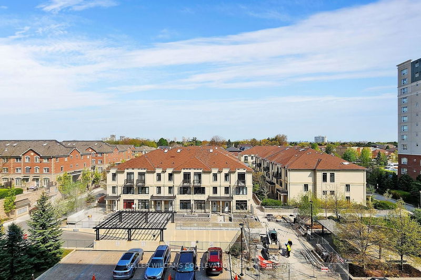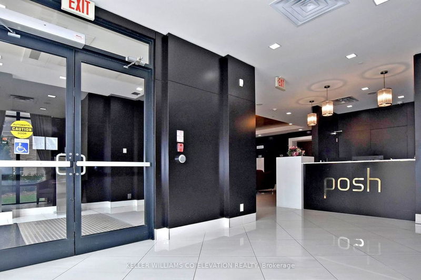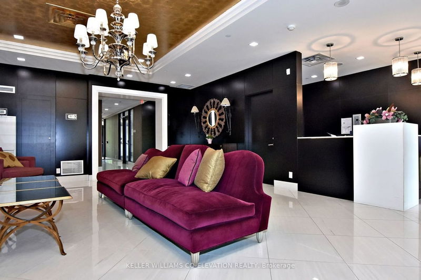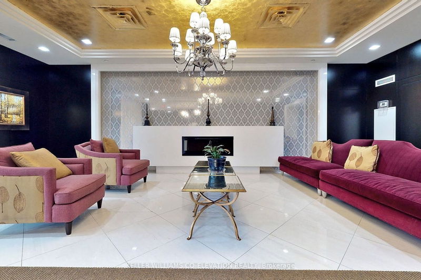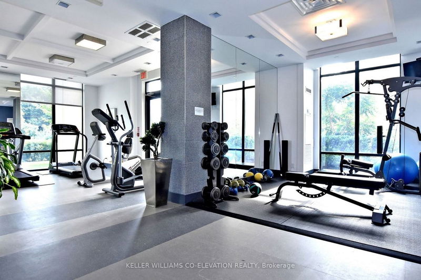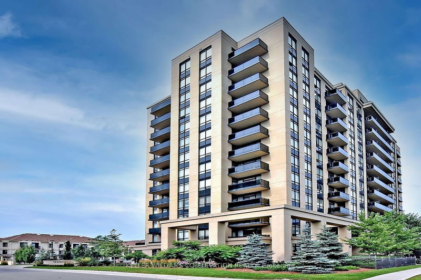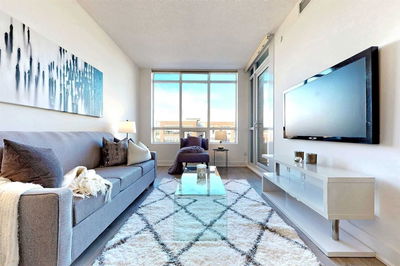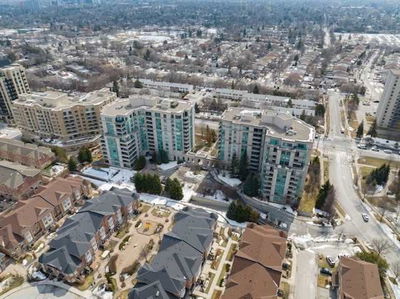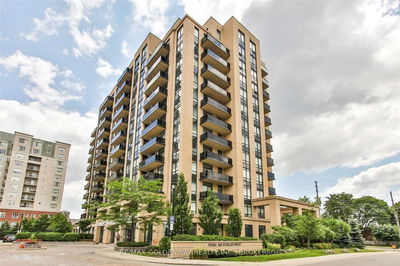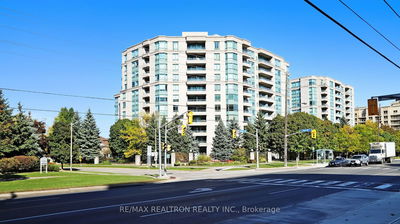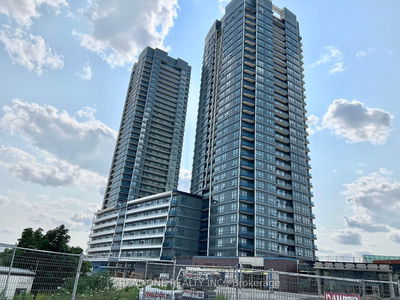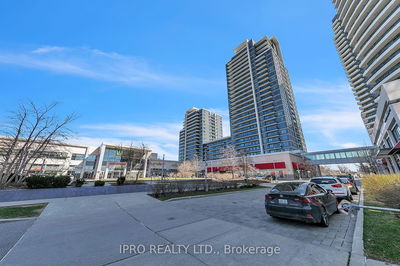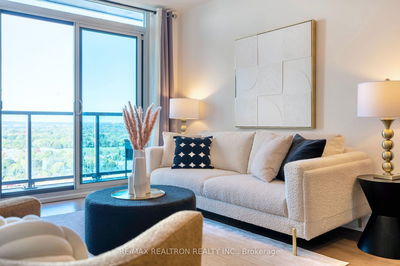Welcome To Unit 614, A Spacious 1+Den With Nearly 740 Square Feet Of Room + 40Sf Balcony! This Highly Efficient Floor Plan Allows For A Large Home Office In The Den, Or Even A Sleeping Area With A Full Bathroom Right Across. The Primary Bedroom Boasts A Large Walk In Closet And A 4 Piece En-Suite Bathroom. Large Kitchen With Granite Counters, Stainless Steel Appliances, Hardwood Floors, 9' Ceilings And Top Notch Finishes Make For A Refined Interior. Quiet Northern Exposure With Unobstructed Views. Located In Highly Desired Thornhill With Every Convenience Just Footsteps Away. Excellent Building Amenities And Local Conveniences. Amazing Value You Will Not Find Anywhere Else!
Property Features
- Date Listed: Thursday, May 11, 2023
- Virtual Tour: View Virtual Tour for 614-520 Steeles Avenue W
- City: Vaughan
- Neighborhood: Crestwood-Springfarm-Yorkhill
- Full Address: 614-520 Steeles Avenue W, Vaughan, L4J 1A2, Ontario, Canada
- Living Room: Hardwood Floor, Combined W/Dining, North View
- Kitchen: Granite Counter, Breakfast Area, B/I Dishwasher
- Listing Brokerage: Keller Williams Co-Elevation Realty - Disclaimer: The information contained in this listing has not been verified by Keller Williams Co-Elevation Realty and should be verified by the buyer.

