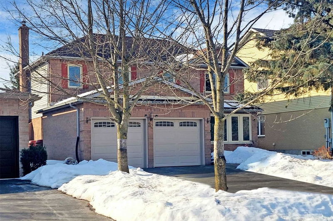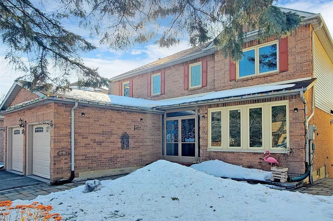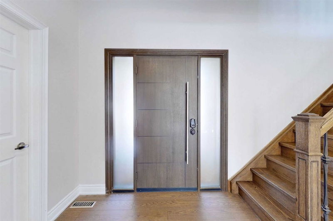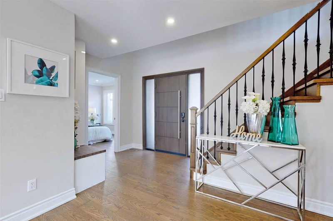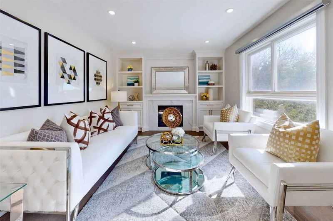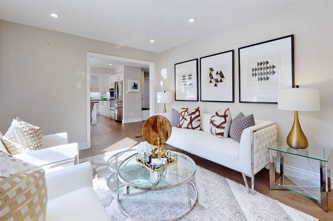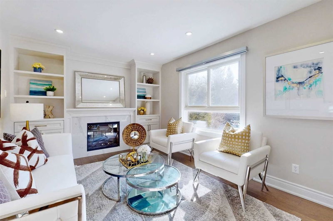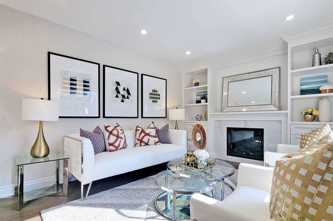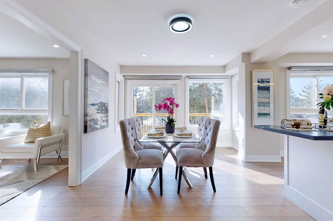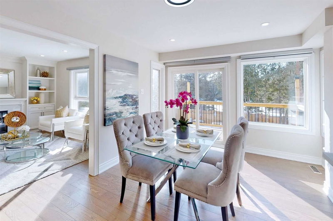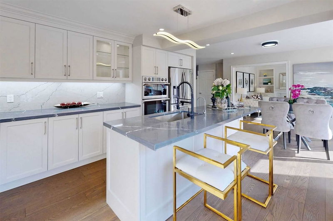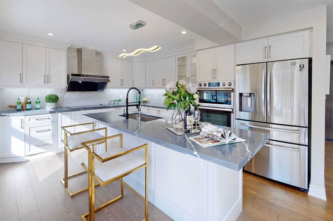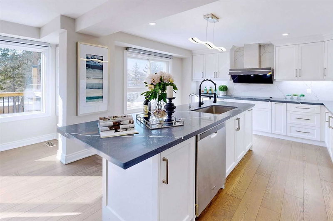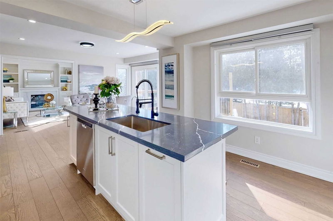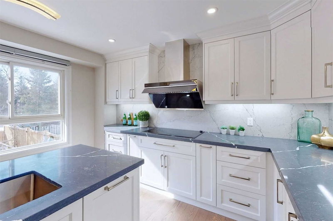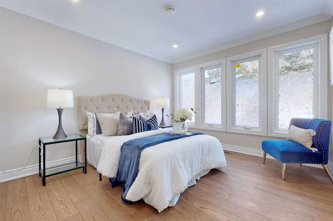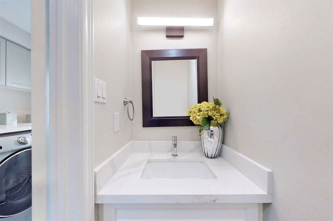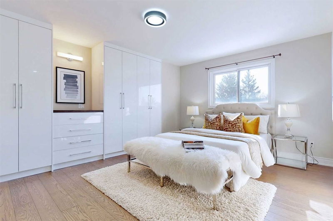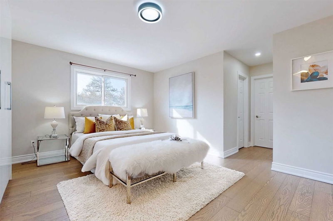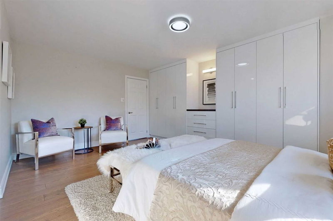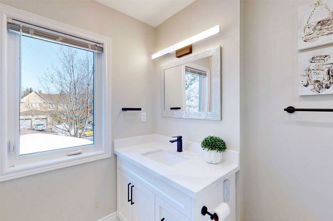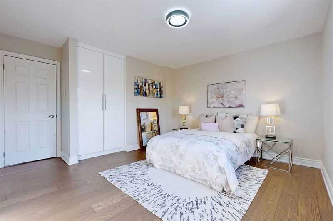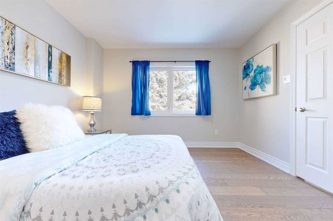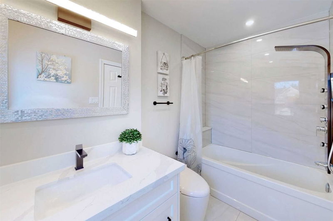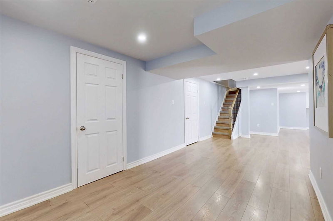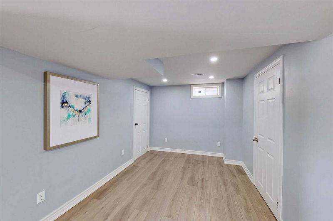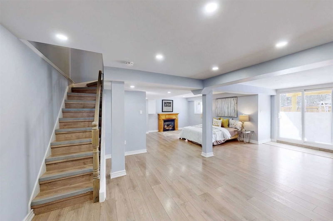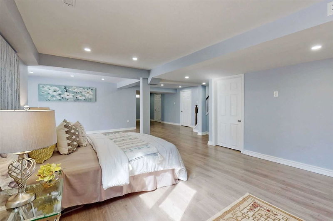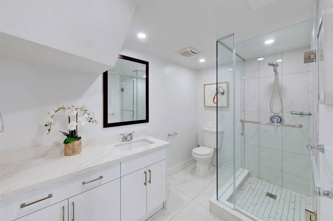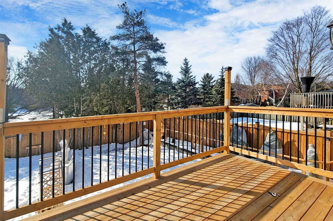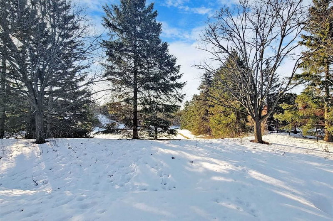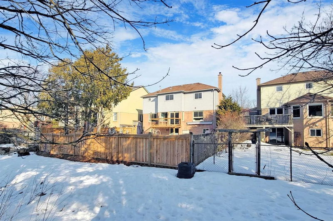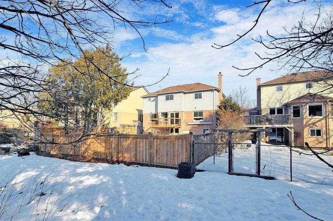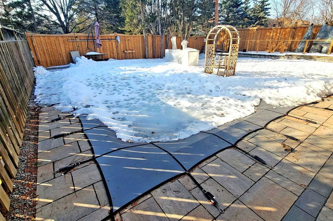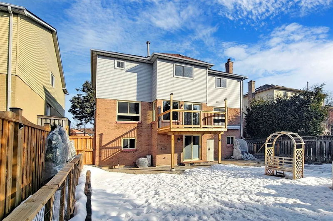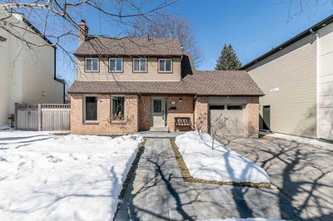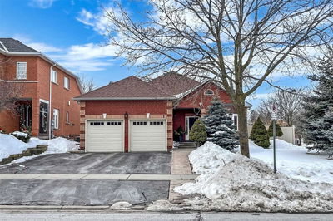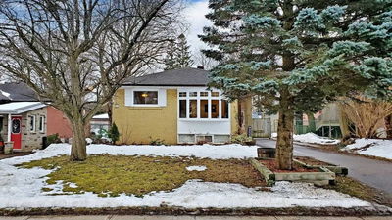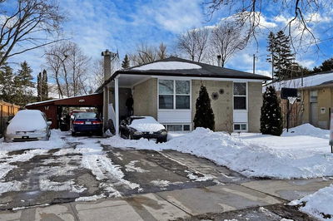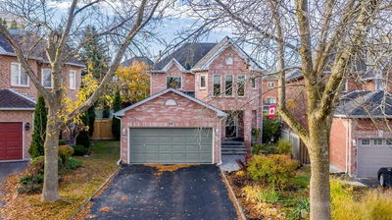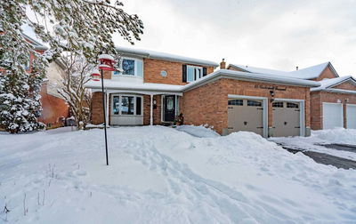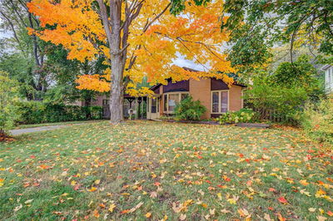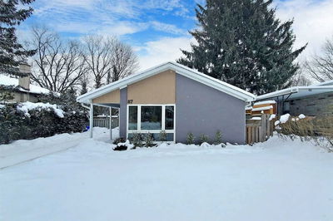Absolutely Spectacular Home Backing Onto Ravine & Greenspace On Quiet Cres In Aurora.Like Private Garden With Sundeck. Over 300K In Upgrades Top To Bottom! Customized New Kitchen, Lightning Grey Stone Counter, Calcutta Concrete Eco Back Splash Wall, Stone Counters/Centre Island/B/I High-End Appliances,B/I Microwave,B/I Oven, Samsung Countertop, Beautiful Fotile Range Hood,All Magazine Style Bathrooms&Ove Smart Toilet,New Front Door, Smart Lock, New Canadian Choice Windows. New Engineered Hardwood Floor & Stairs, Master Ensuite Sitting Area &I Customized Closet. New Washer And Dryer, New Pool(New Liner,Motor,Pump,Filter,Cover,Skimmer,Shaped Brick)New Deck, New Fence, Stone Patio, Steps And Walkway, Front Stone Access, Professional Landscaping,New Finished Garage+Closet, Epoxy Flooring, Update Driveway, New Garage Door, Finished Walk Out Bsmt W/Separate Door & Rec Rm ,Top School Zone: Mins To Supermarkets, Shops, Schools, Parks.
Property Features
- Date Listed: Tuesday, March 21, 2023
- Virtual Tour: View Virtual Tour for 29 Underhill Crescent
- City: Aurora
- Neighborhood: Aurora Highlands
- Major Intersection: Henderson/Tamarac
- Full Address: 29 Underhill Crescent, Aurora, L4G 5S3, Ontario, Canada
- Kitchen: Hardwood Floor, Corian Counter, Stainless Steel Appl
- Living Room: Hardwood Floor, Combined W/Kitchen, O/Looks Garden
- Family Room: Hardwood Floor, W/W Fireplace, Overlook Greenbelt
- Listing Brokerage: Bay Street Group Inc., Brokerage - Disclaimer: The information contained in this listing has not been verified by Bay Street Group Inc., Brokerage and should be verified by the buyer.

