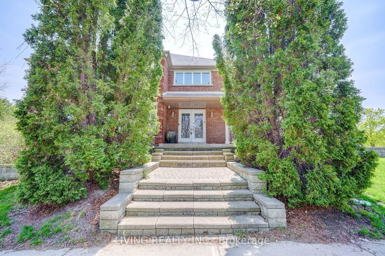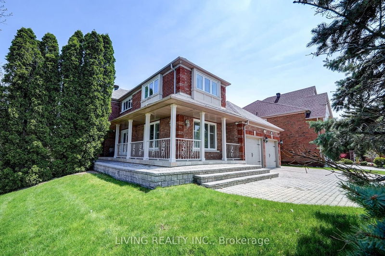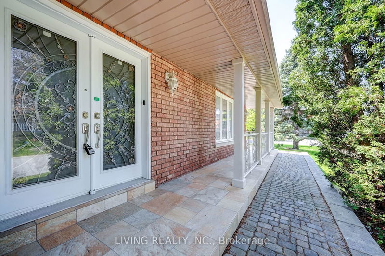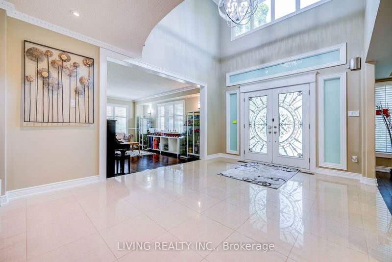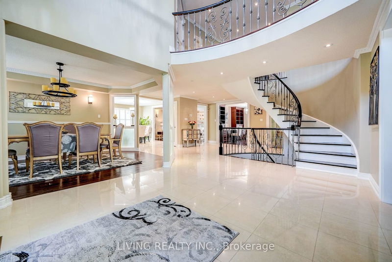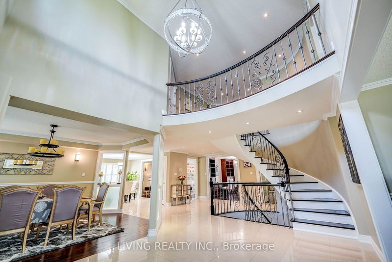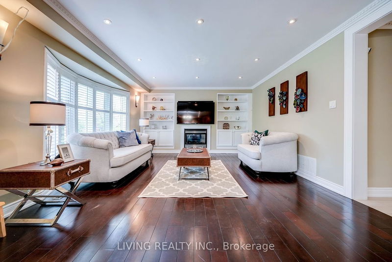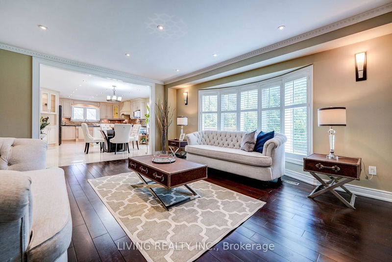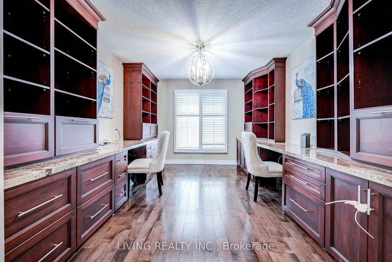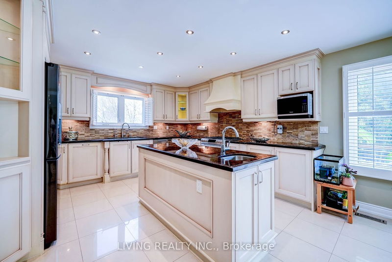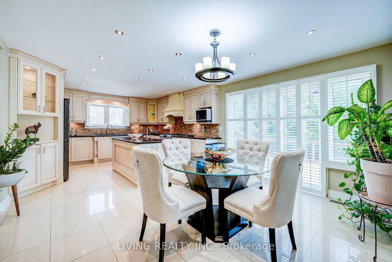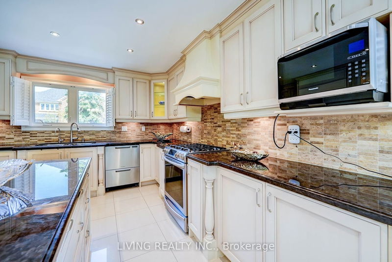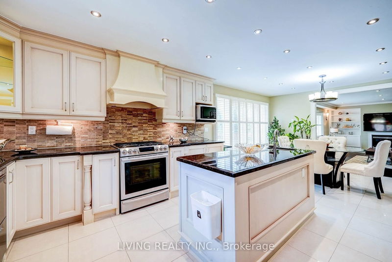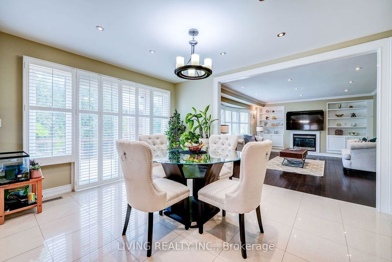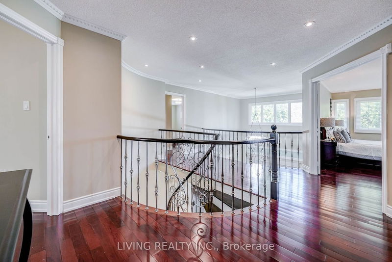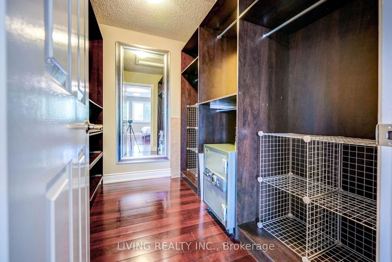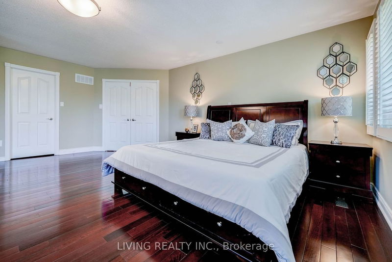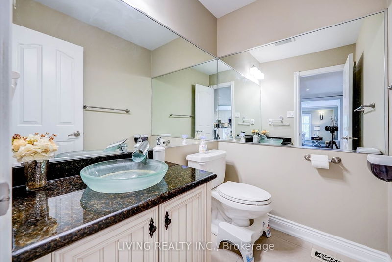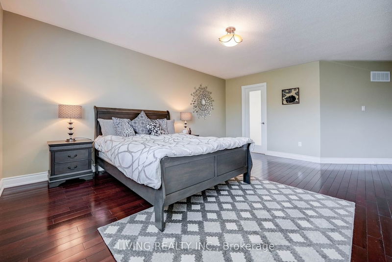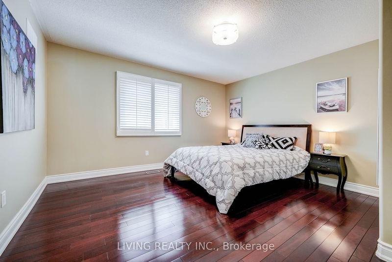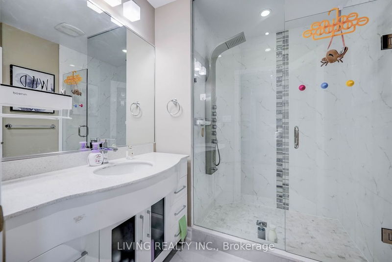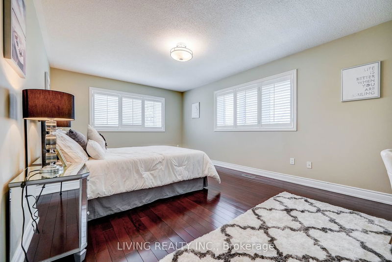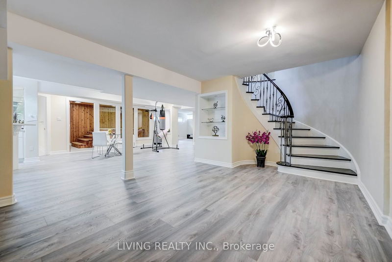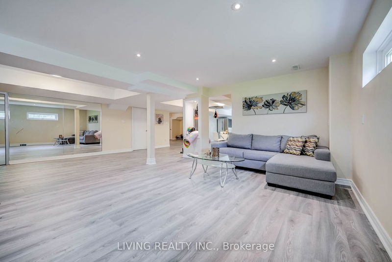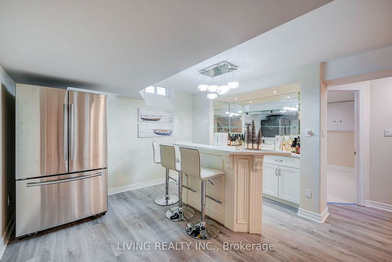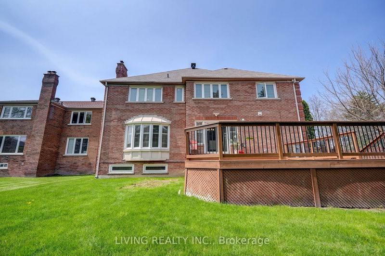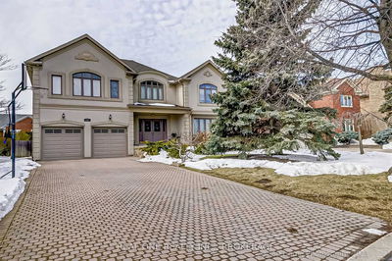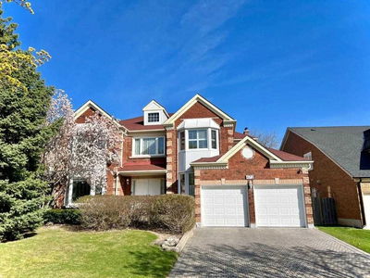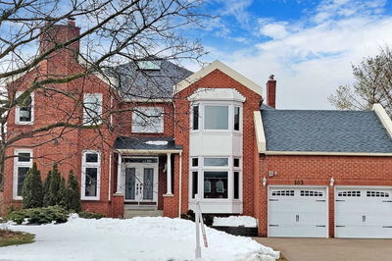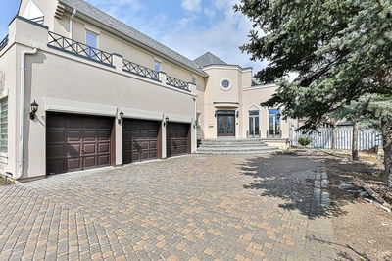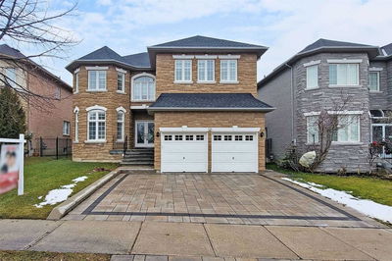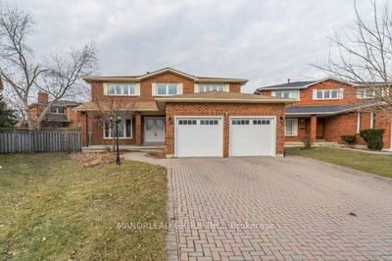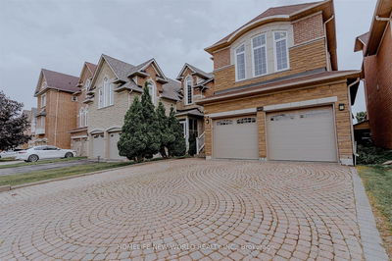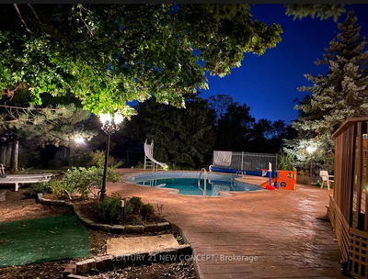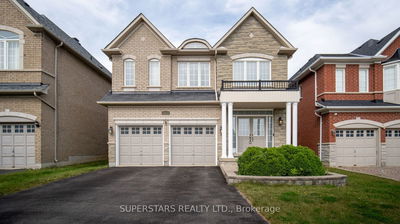Majestic 3 Car Garage 4 Ensuite Home In Bayview Hill. H/W Floor Throughout, Stunning Chandelier, Elegant Iron Picket Stairs. The Modern Gourmet Kitchen Boasts Granite Countertops And S.S Appliances. The Numerous Pot Lights & Sparkle Chandeliers Throughout The Home Add To The Overall Ambiance, Creating A Warm And Inviting Atmosphere. For Those Who Love To Read, The Built-In Shelves In The Library Provide Ample Space For Books And Other Decorative Items. The Finished Basement Is Perfect For Entertaining, Featuring A Large Recreation Rm, Mirrored Wet Bar, Sauna Rm, Gym Rm, Bedroom & Bath. The Huge Garden Deck Provides Comfortable Space For Outdoor Gatherings & Bbqs W/ Family & Friends. The Property Is Conveniently Located Close To A Plaza, School, Parks, Bus & Community Center W/ Indoor Pool, Tennis Court & Other Amenities.
Property Features
- Date Listed: Thursday, May 11, 2023
- Virtual Tour: View Virtual Tour for 167 Spadina Road
- City: Richmond Hill
- Neighborhood: Bayview Hill
- Major Intersection: Bayview/Major Mackenzie
- Full Address: 167 Spadina Road, Richmond Hill, L4B 2Z2, Ontario, Canada
- Living Room: Hardwood Floor, Moulded Ceiling, Sunken Room
- Kitchen: Granite Counter, Pot Lights, W/O To Deck
- Family Room: Hardwood Floor, Fireplace, B/I Shelves
- Listing Brokerage: Living Realty Inc. - Disclaimer: The information contained in this listing has not been verified by Living Realty Inc. and should be verified by the buyer.

