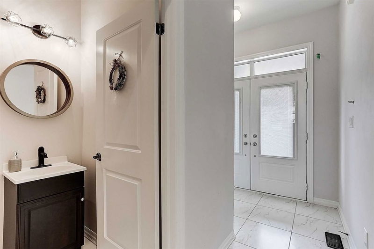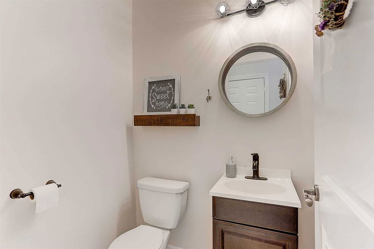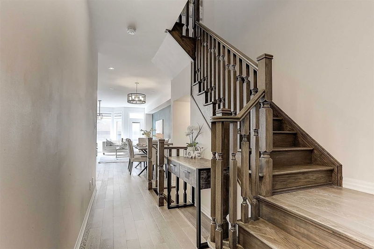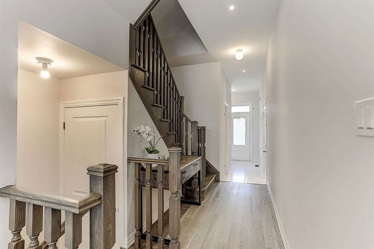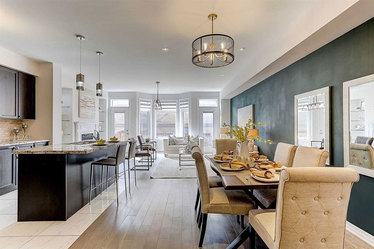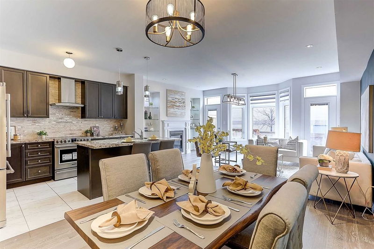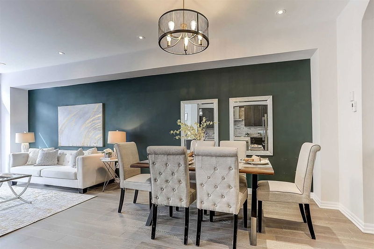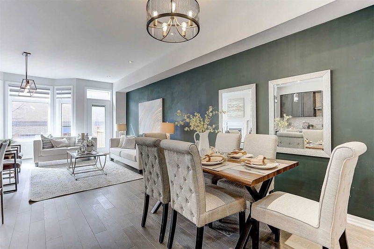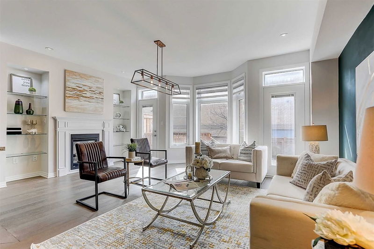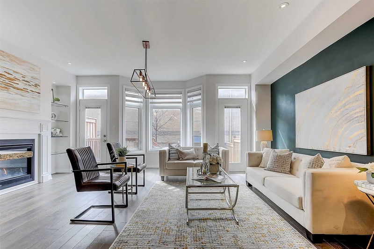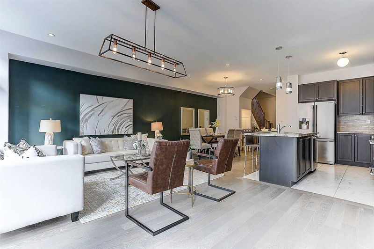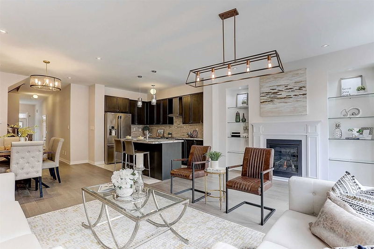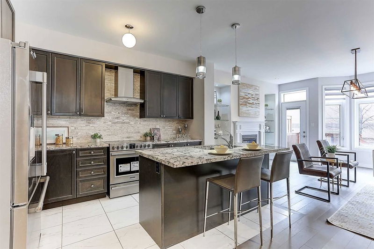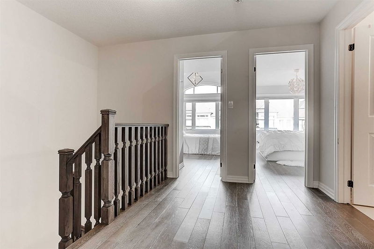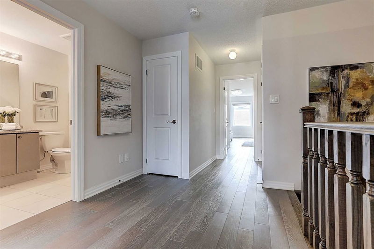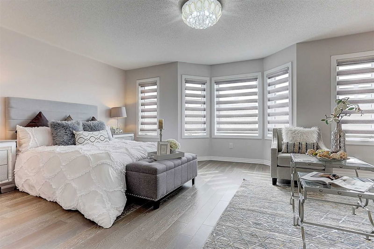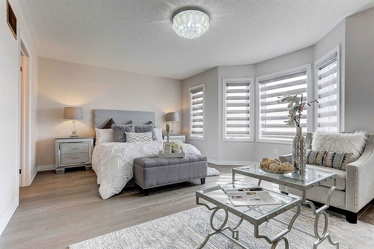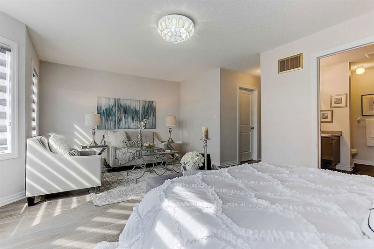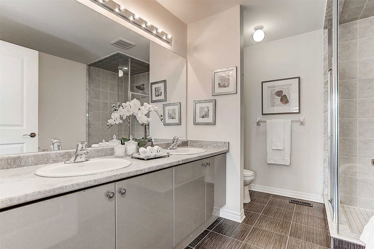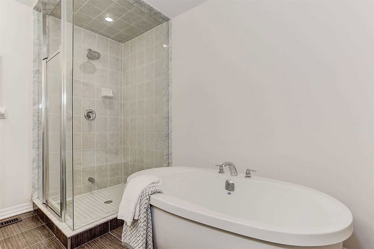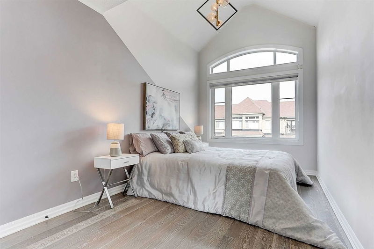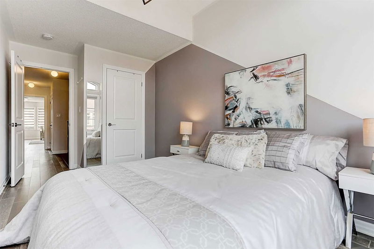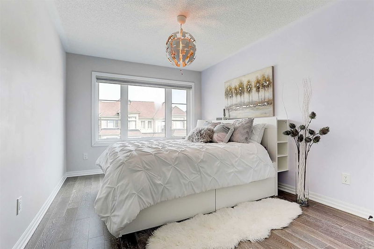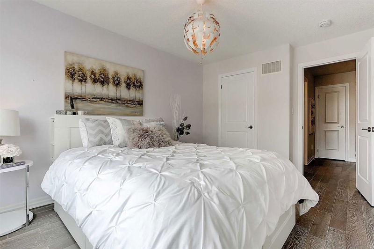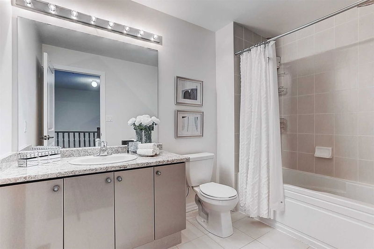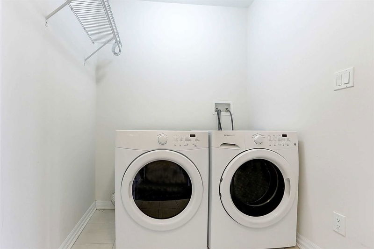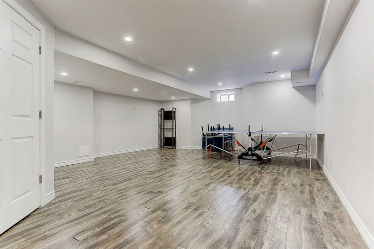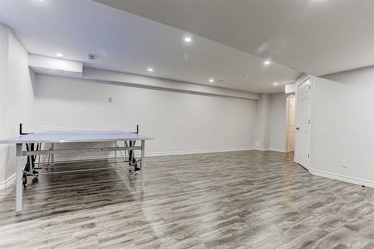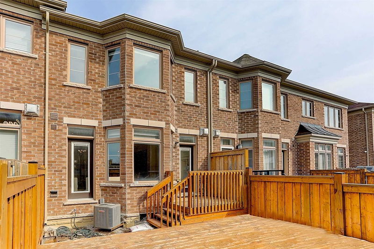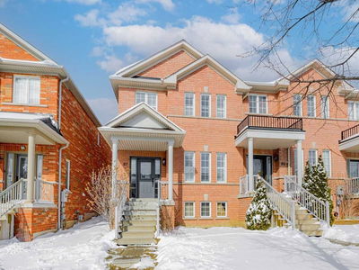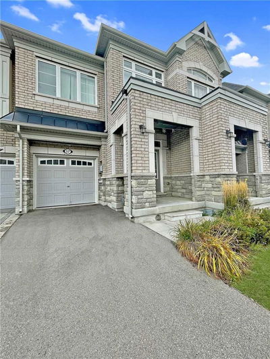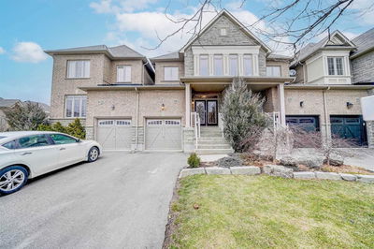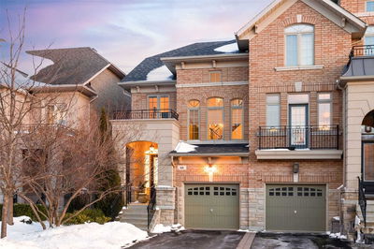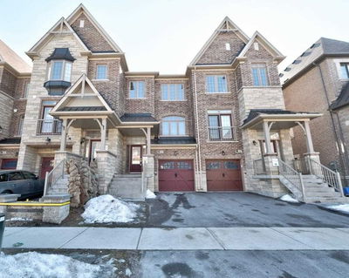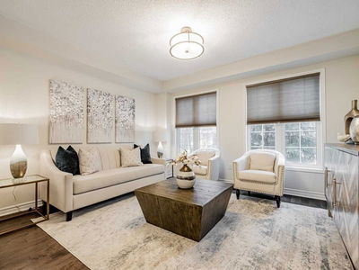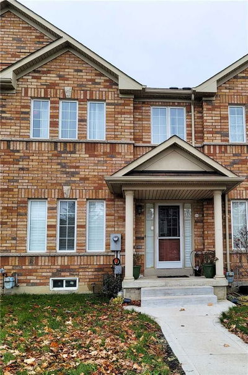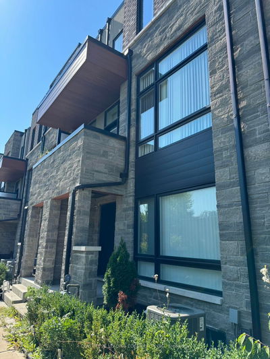Welcome To 68 Vedette Way In Lovely Vellore Village! Here Are 5 Reasons Why This Place Is For U! 1) Bright & Spacious, Well-Maintained, 2-Storey Freehold Town W/ Impeccable Curb Appeal That's Move-In Ready Feat Upgraded Light Fixtures & Eng. Hw Flooring Thru Main & 2nd Fl 2) Feat 9' Ceiling, Functional Open-Concept Layout W/ A Spacious Kitchen W/ Granite Cntp & Practical Central Island, And A Fireplace That's Perfect To Enjoy A Glass Of Wine Next To 3) Spacious 2nd Fl W/ 2 Large Bedrooms & A Huge Master Bedroom Feat A Spacious W/I Closet & An Extensive Private Bathroom Feat A Luxury Bathtub & A Glass Shower 3) Finished Large Bsmt That Can Be Used As A Family Rm Or Personal Office Space & A Private Backyard W/ A Spacious Deck (2019) 4) Located In A Safe & Family Friendly Neighbourhood And Close To Many Key Amenities (Restaurants, Entertainment, Supermarket, Schools, Hospitals, Parks, Shopping, Etc); Easy Access To Hwy 400 5) Ideal For Young Families Or Condo Upsizer Or House Donwsizer!
Property Features
- Date Listed: Wednesday, March 22, 2023
- City: Vaughan
- Neighborhood: Vellore Village
- Major Intersection: Weston / Major Mackenzie
- Full Address: 68 Vedette Way, Vaughan, L4H 4K3, Ontario, Canada
- Living Room: Hardwood Floor, Bay Window, W/O To Deck
- Kitchen: Granite Counter, Modern Kitchen, Open Concept
- Listing Brokerage: Homelife Landmark Realty Inc., Brokerage - Disclaimer: The information contained in this listing has not been verified by Homelife Landmark Realty Inc., Brokerage and should be verified by the buyer.


