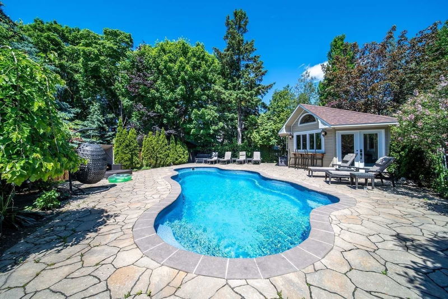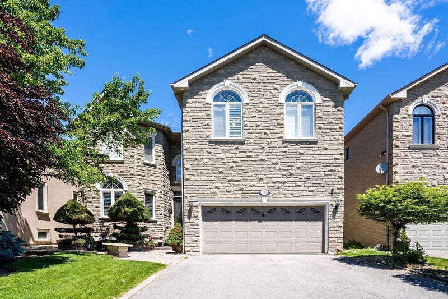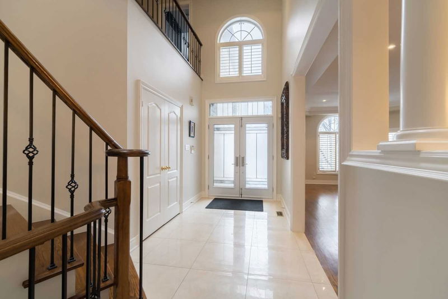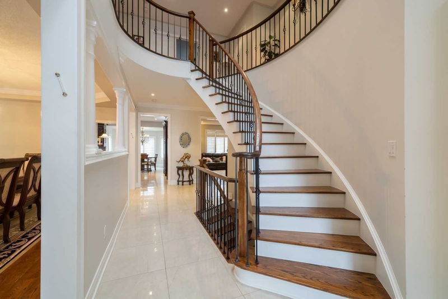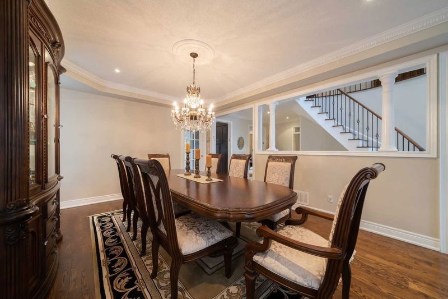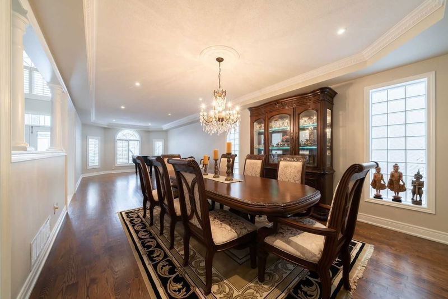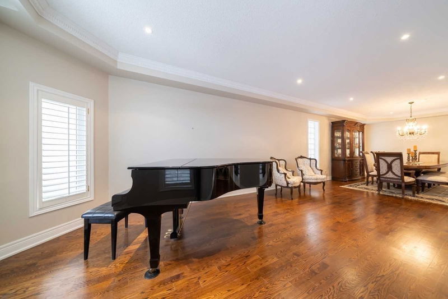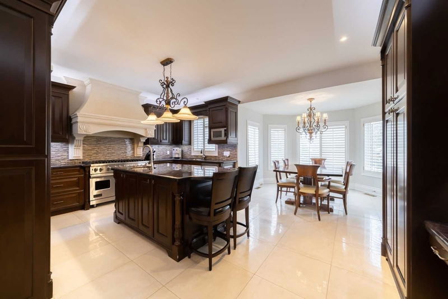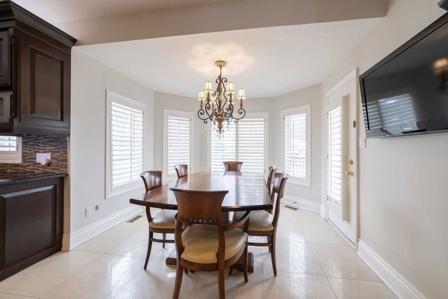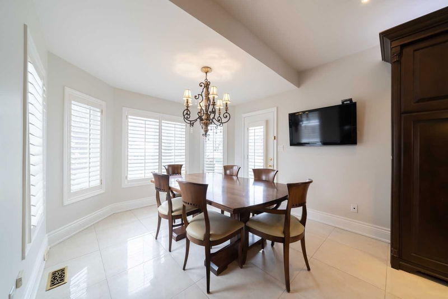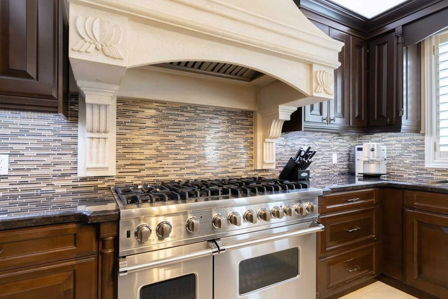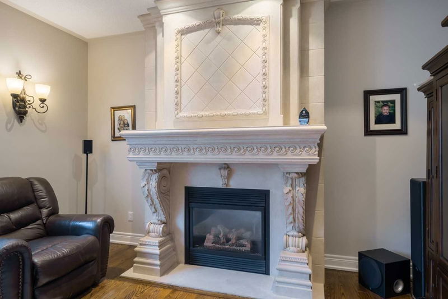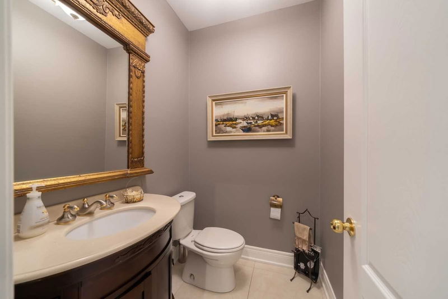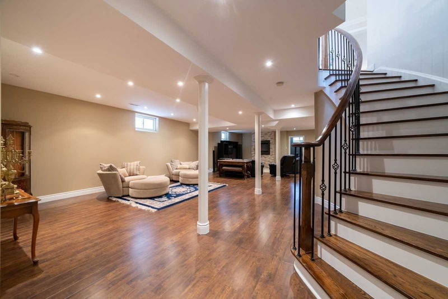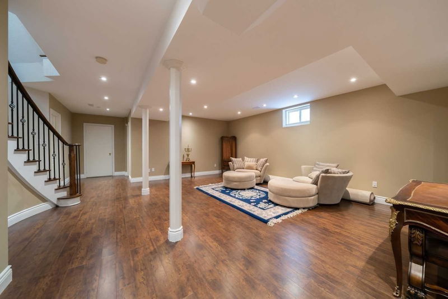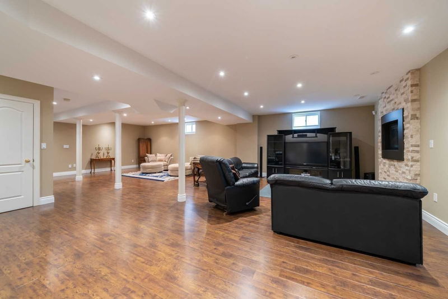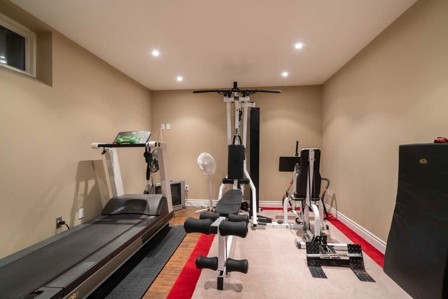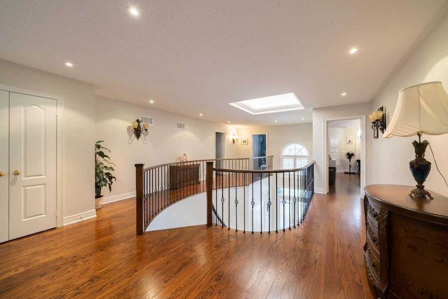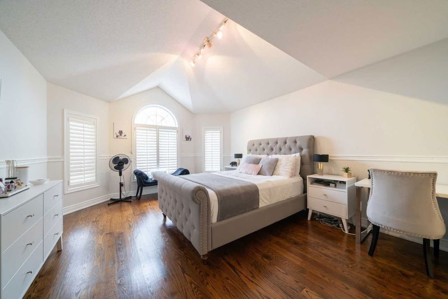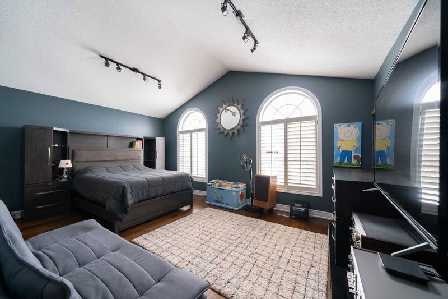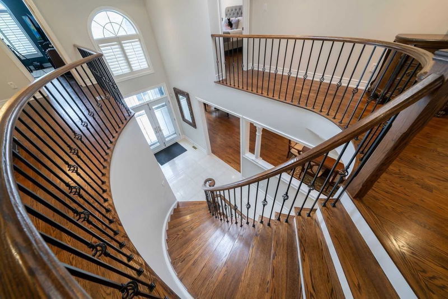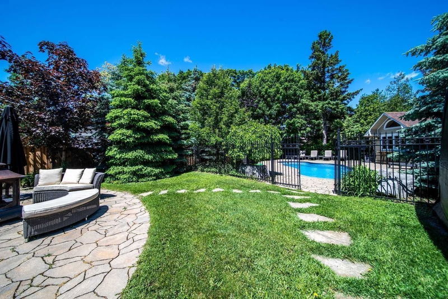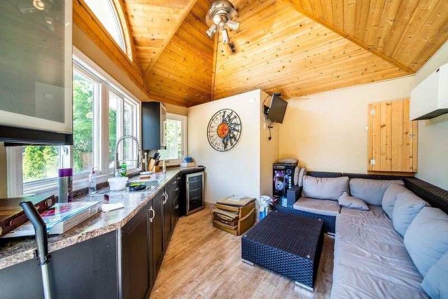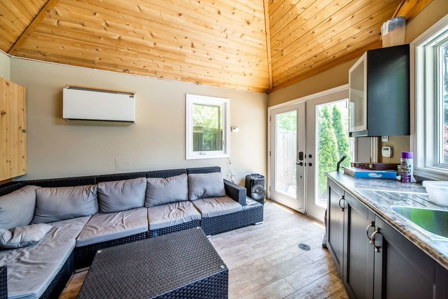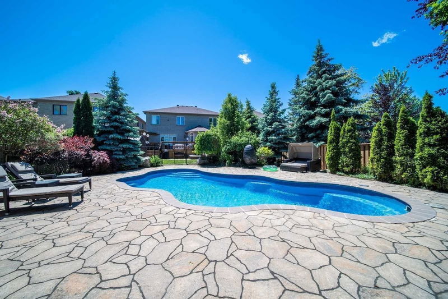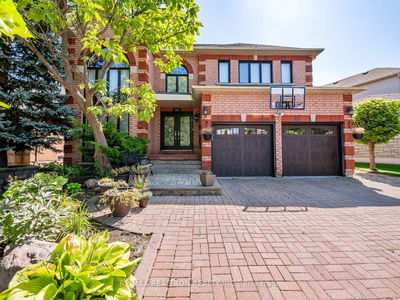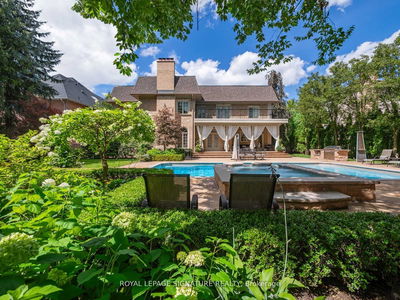Welcome To 158 Lawrie, Situated On One Of Beverley Glen's Most Coveted Streets Amidst A Collection Of Multi-Million Dollar Homes. This Exceptional Property Boasts An Impressive List Of Features, Including A Backyard Oasis Complete With A Sparkling Pool And An All-Season Cabana Perfect For Entertaining. The Spacious Interior Comprises Five Large Bedrooms, Plus An Additional Three Bdrms, A Chef's Dream Kitchen Featuring A Viking 8 Burner Stove Top With A Custom Industrial Fan, A Combined Living And Dining Area, 2 Offices, And Professionally Landscaped Grounds. The Luxurious Master Bedroom And 4 Generously Sized Bedrooms Offer Plenty Of Space For Relaxation And Rest. Other Highlights Of The Property Include A Fiberglass Pool, Insulated Ac/Heated Cabana With A 2-Piece Bathroom And Kitchen, A Top-Of-The-Line Security And Camera System, And Much More. For A Complete List Of Features, Please See The Attached Feature Sheet. Without A Doubt, This Home Truly Embodies The Essence Of Location!
Property Features
- Date Listed: Wednesday, March 22, 2023
- City: Vaughan
- Neighborhood: Beverley Glen
- Major Intersection: Centre/Bathurst
- Family Room: Hardwood Floor, Pot Lights, Gas Fireplace
- Kitchen: Centre Island, Eat-In Kitchen, Stainless Steel Appl
- Living Room: Hardwood Floor, Pot Lights, Combined W/Dining
- Listing Brokerage: Property.Ca Inc., Brokerage - Disclaimer: The information contained in this listing has not been verified by Property.Ca Inc., Brokerage and should be verified by the buyer.

