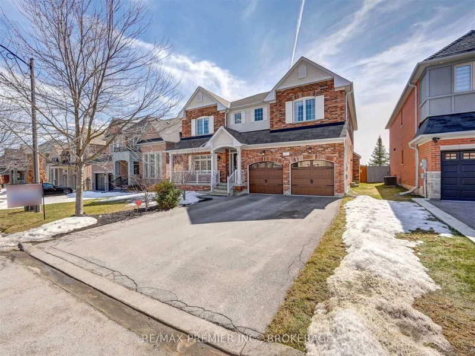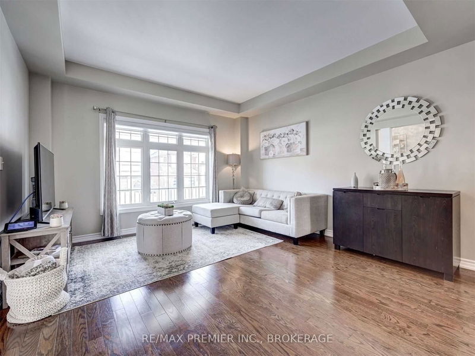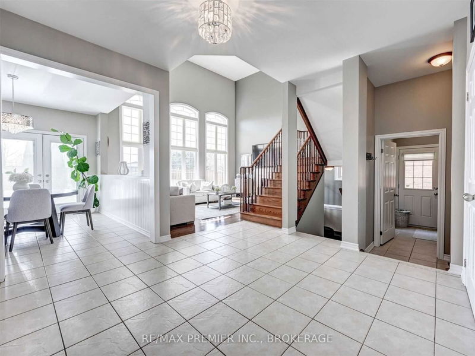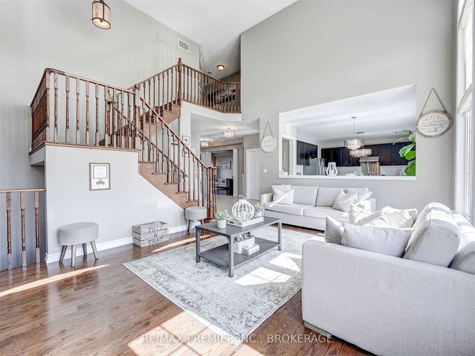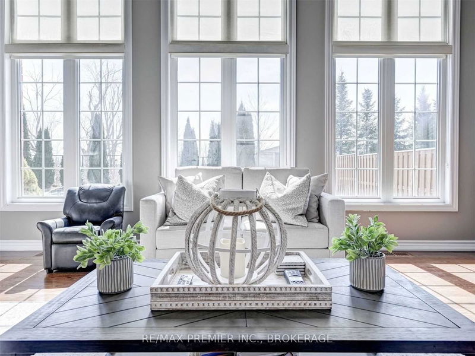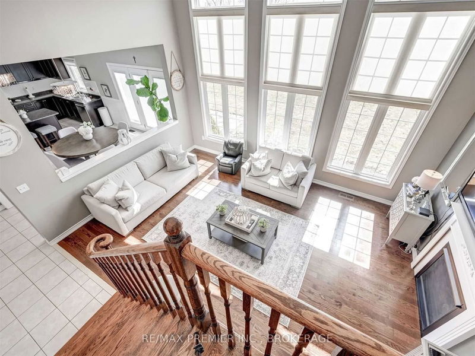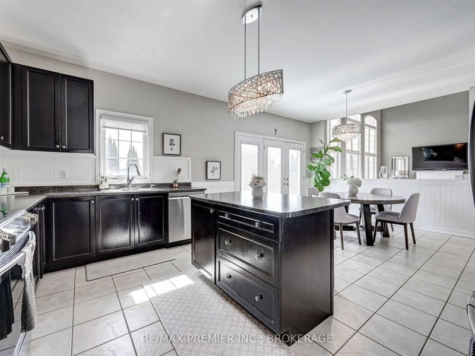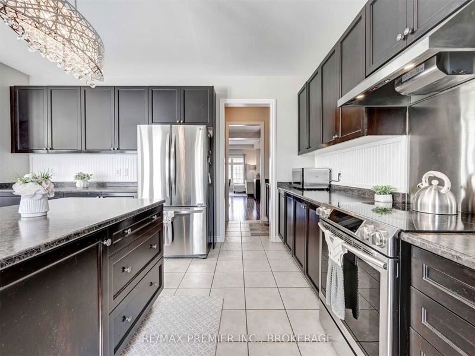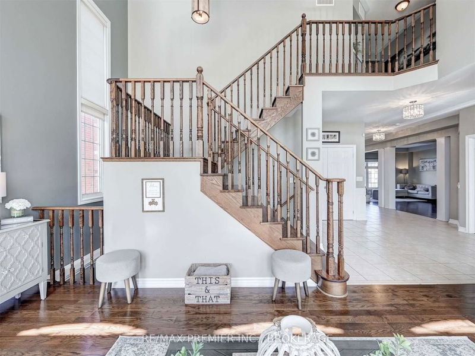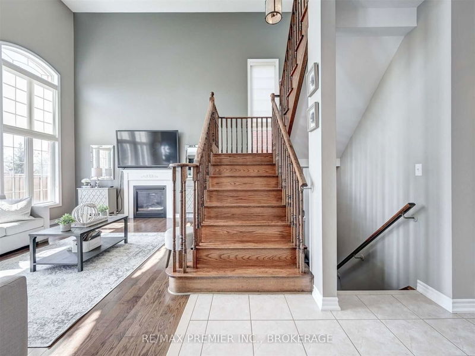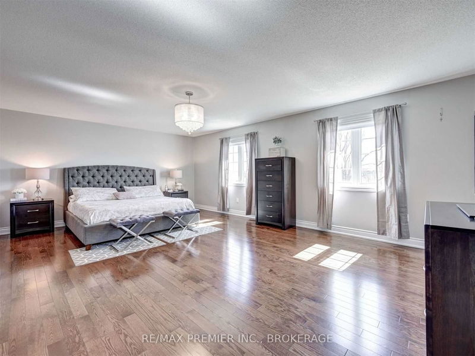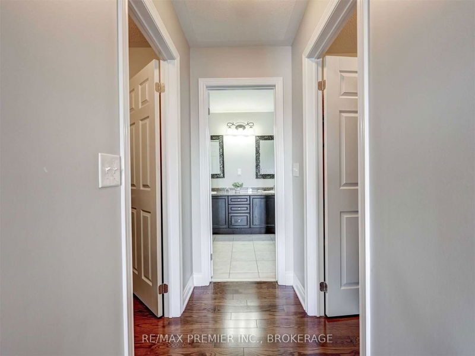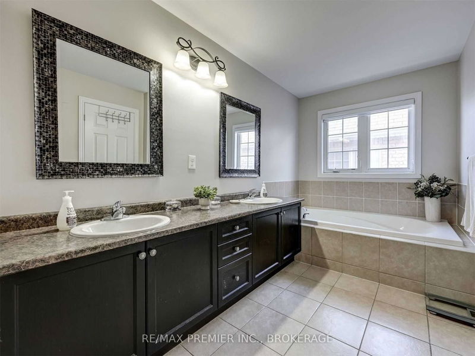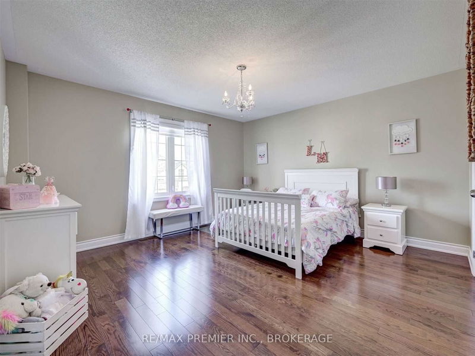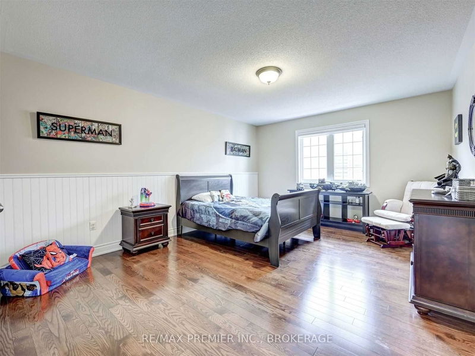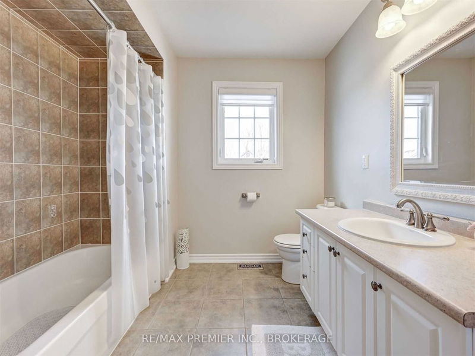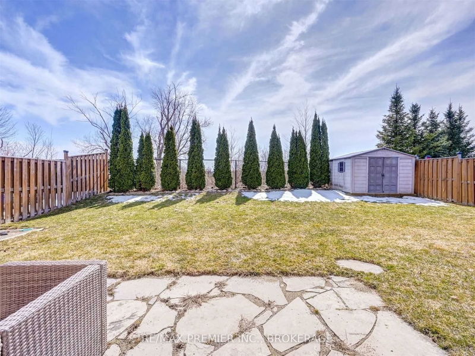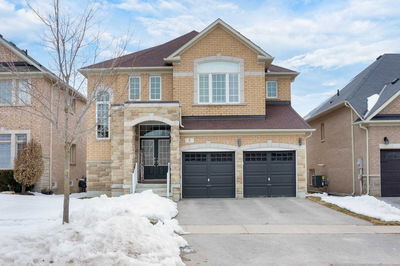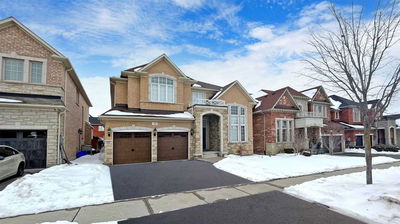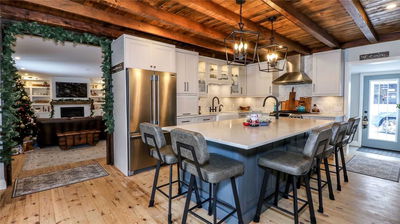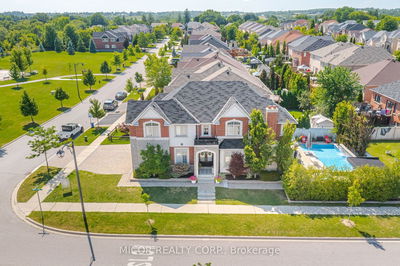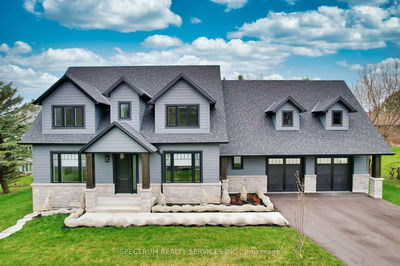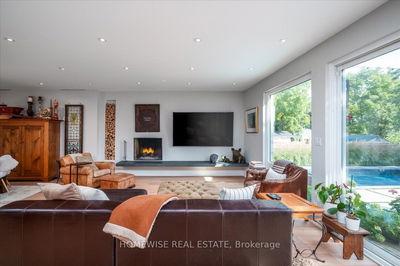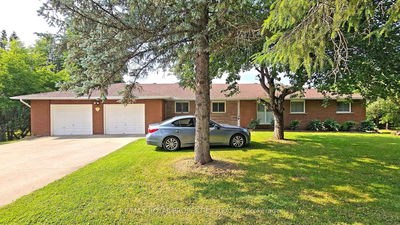This Spacious 3000 Plus Sq Ft Home Is Located In The Beautiful Community Of Schomberg. This Home Features A Bright And Spacious Layout With 9Ft Ceilings On Main Flr And 17 Ft Ceiling In The Greatroom. With A Bright And Open Concept Design Throughout The Main Flr, This Home Features A Large Eat-In Kitchen With Island, Butler's Pantry/Servery & W/O To Patio. Great For Entertaining Family And Friends. Upstairs You'll Find A Huge Primary Bedroom With His/Her Walk In Closets, 4 Pc Ensuite With Double Vanity Sinks. 3 Large Principal Sized Bedrooms, Hardwood Flrs Throughout. Landscaped Front/Rear Yard. South Facing Backyard Which Backs Onto Green Space. This Wonderful And Friendly Community Is Conveniently Located Close To Schools, Parks, Grocery Store, Gas Station, Shops And Restaurants.
Property Features
- Date Listed: Saturday, March 25, 2023
- Virtual Tour: View Virtual Tour for 7 Summit Ridge Drive
- City: King
- Neighborhood: Schomberg
- Full Address: 7 Summit Ridge Drive, King, L0G 1T0, Ontario, Canada
- Kitchen: Ceramic Floor, Eat-In Kitchen, O/Looks Backyard
- Family Room: Hardwood Floor, Gas Fireplace, Large Window
- Listing Brokerage: Re/Max Premier Inc., Brokerage - Disclaimer: The information contained in this listing has not been verified by Re/Max Premier Inc., Brokerage and should be verified by the buyer.

