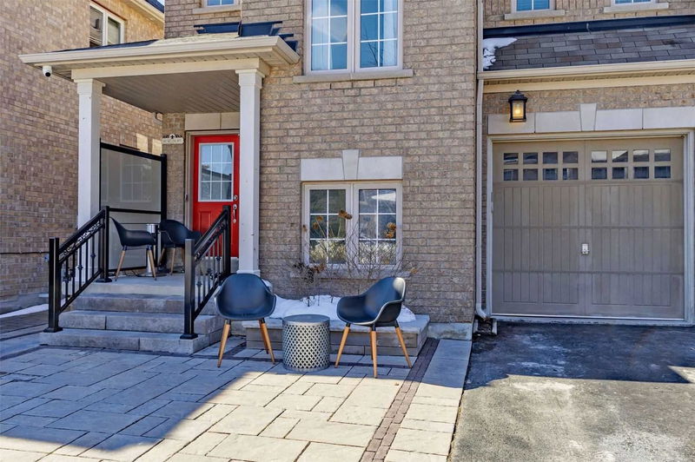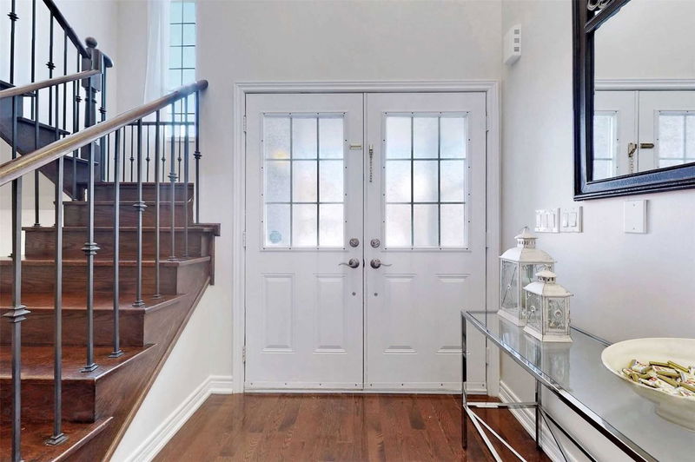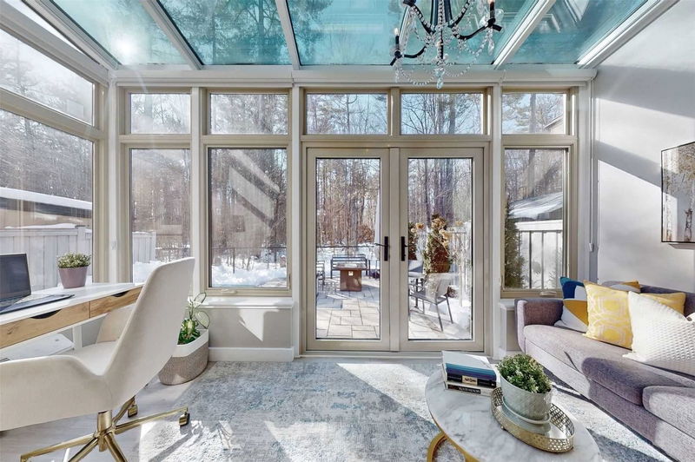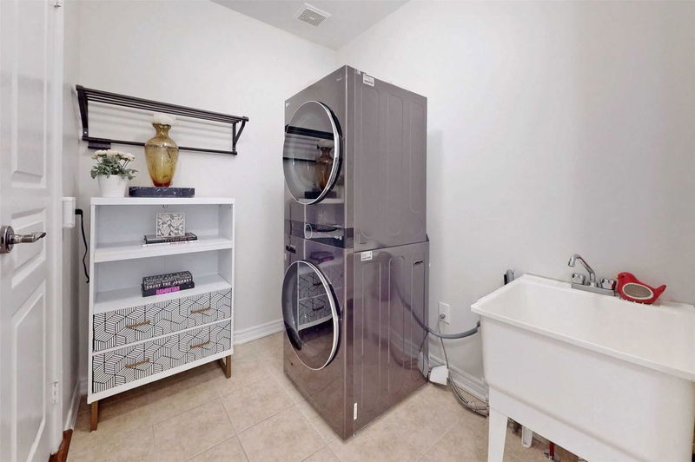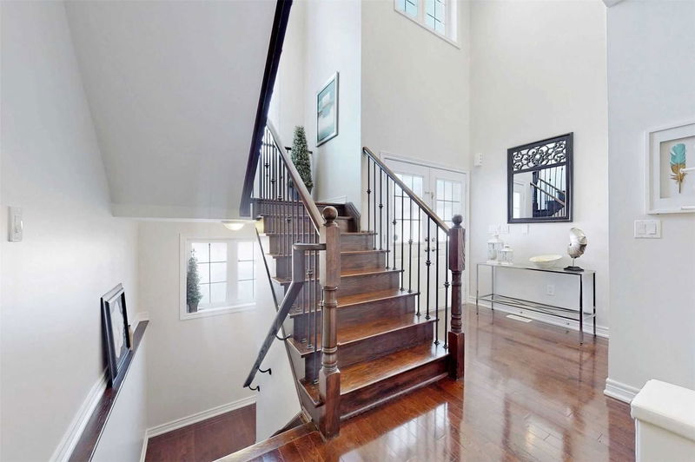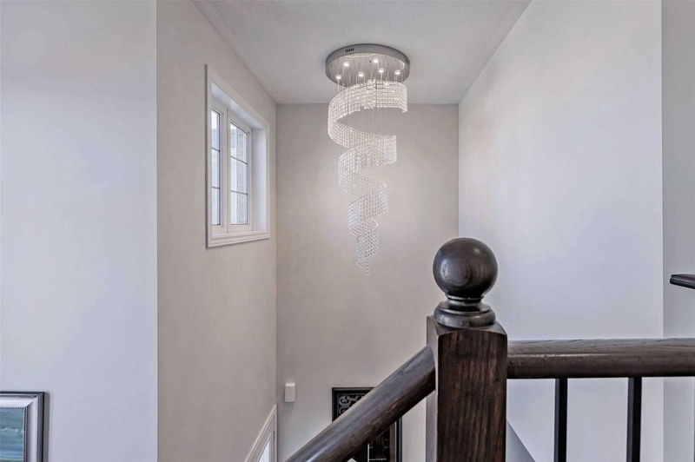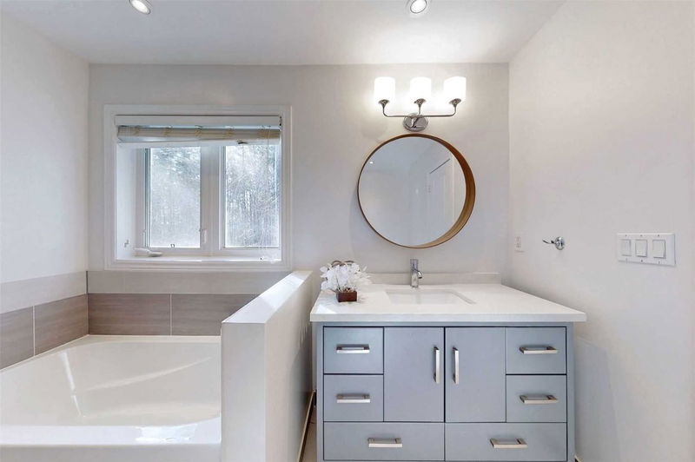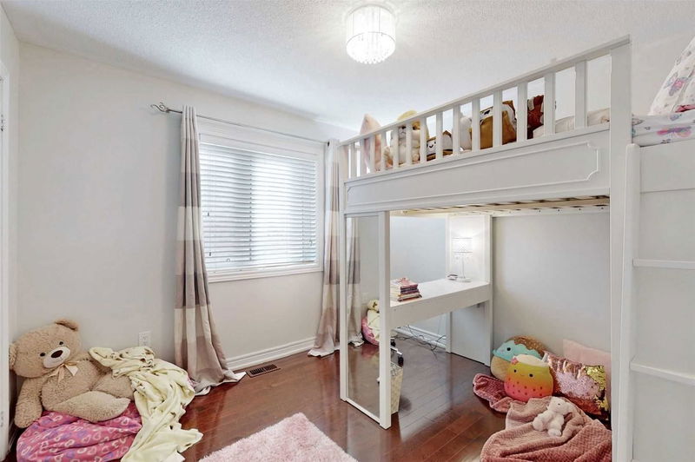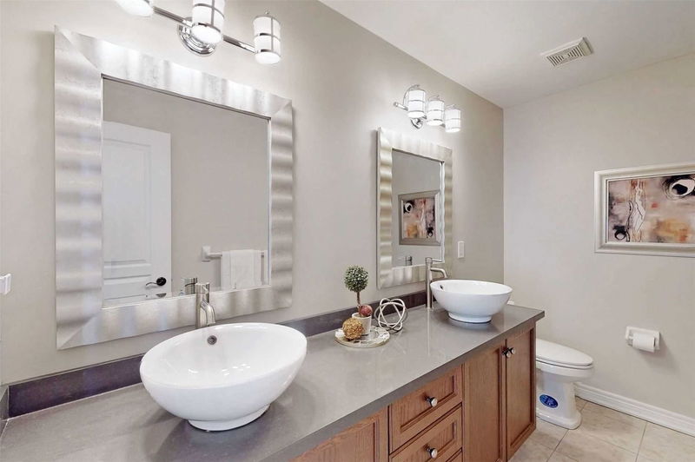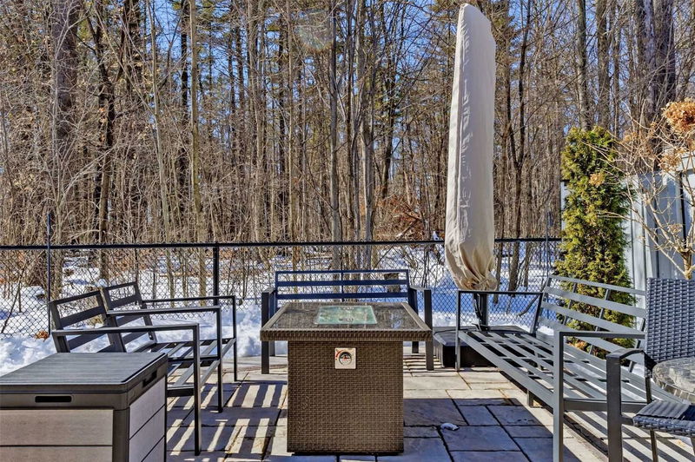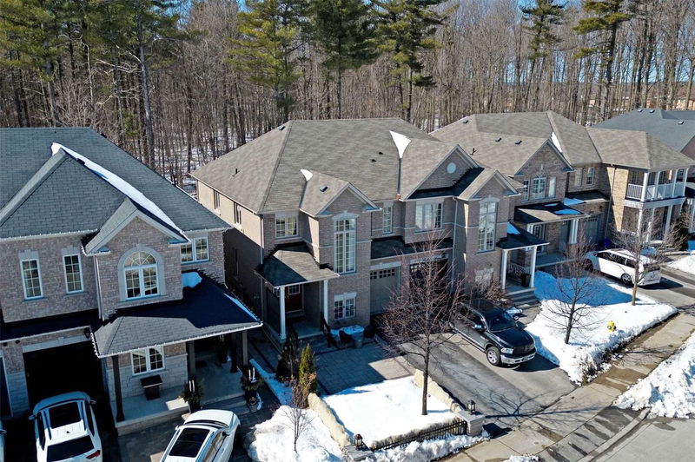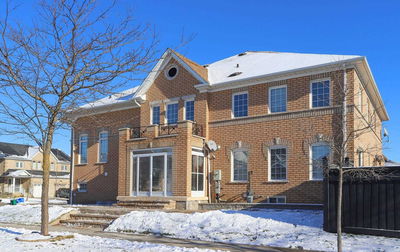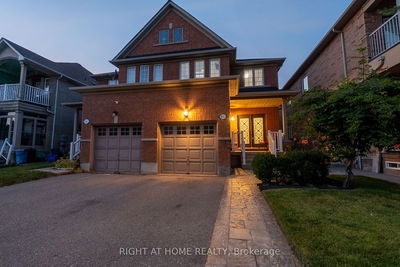Stunning 4 Bdrm Home On Private Ravine Setting. Enjoy Picturesque Nature Views From The Beautifully Landscaped Bckyrd Oasis As Well As The Professionally Finished Sunroom (2020). Gorgeous Landscaped Front Yard With A Welcoming Courtyard Feel.Impeccable Finishes Throughout, Over $250K Spent On Quality Upgrades. Professionally Renovated Basement With Media Room Space. Approx. 3170 Sqft Of Living Space! Tastefully Designed For A Dream Home Look! A Must See!!
Property Features
- Date Listed: Saturday, March 25, 2023
- Virtual Tour: View Virtual Tour for 102 Bellini Avenue
- City: Vaughan
- Neighborhood: Vellore Village
- Full Address: 102 Bellini Avenue, Vaughan, L4H 0R7, Ontario, Canada
- Living Room: Hardwood Floor, Fireplace, Pot Lights
- Kitchen: Custom Backsplash, Ceramic Floor, Pot Lights
- Listing Brokerage: Royal Lepage Vision Realty, Brokerage - Disclaimer: The information contained in this listing has not been verified by Royal Lepage Vision Realty, Brokerage and should be verified by the buyer.


