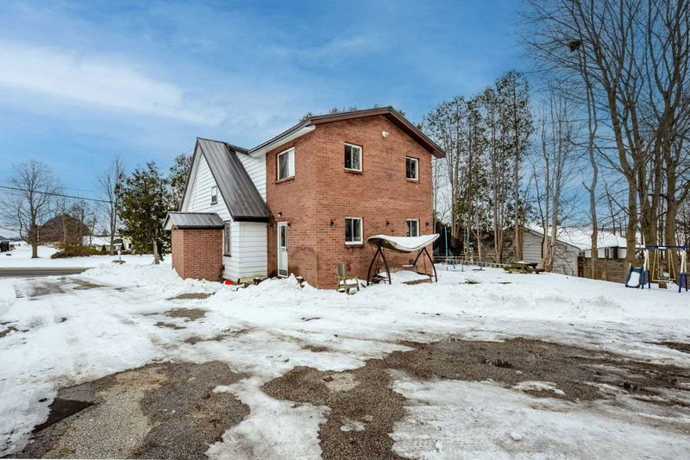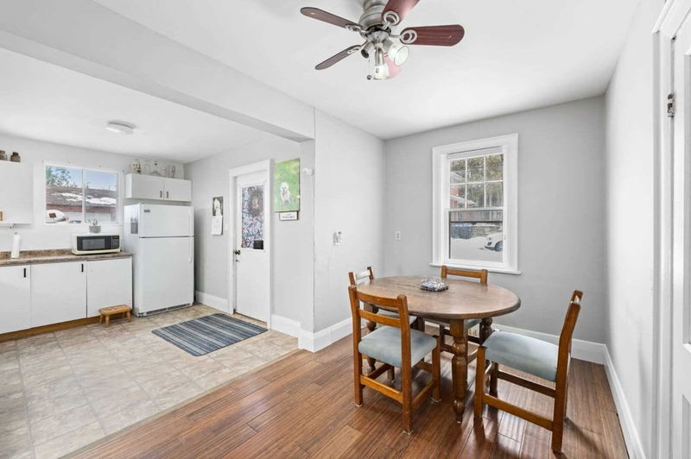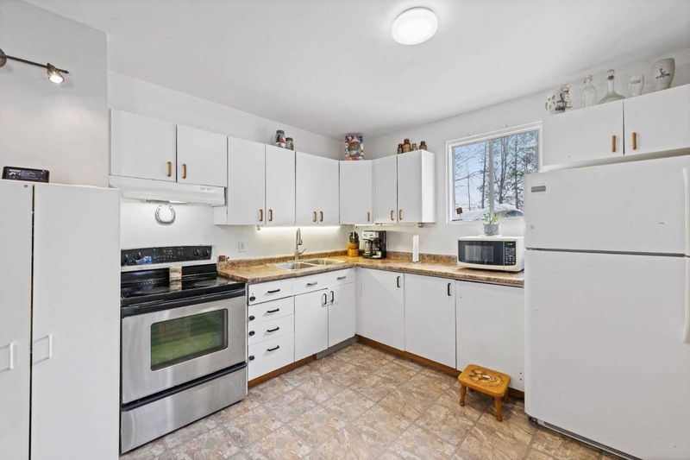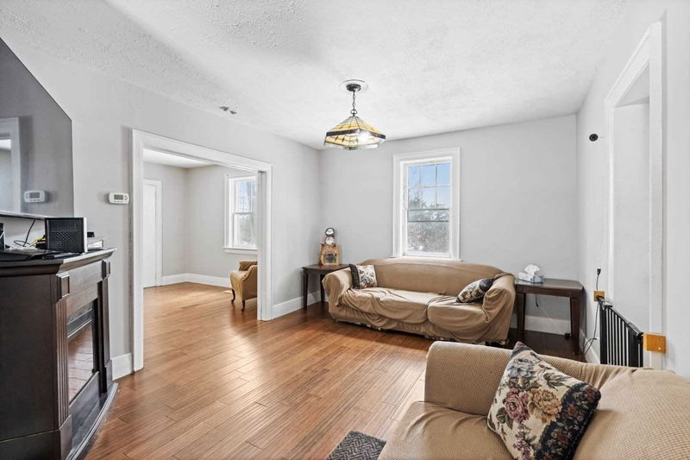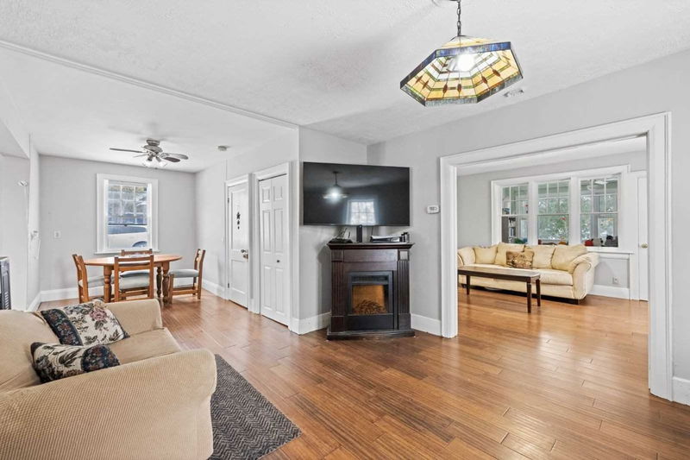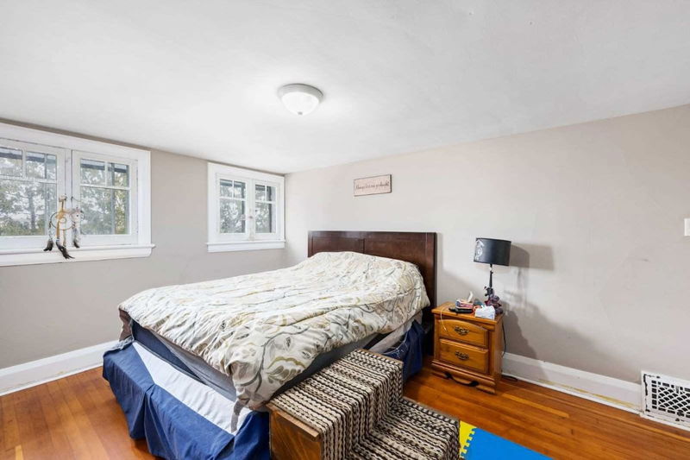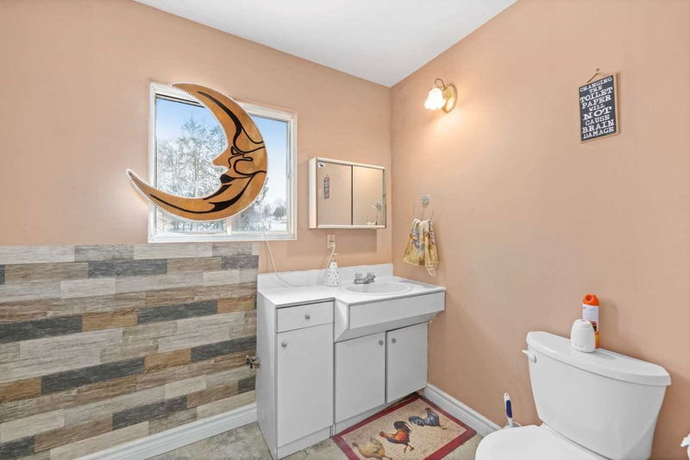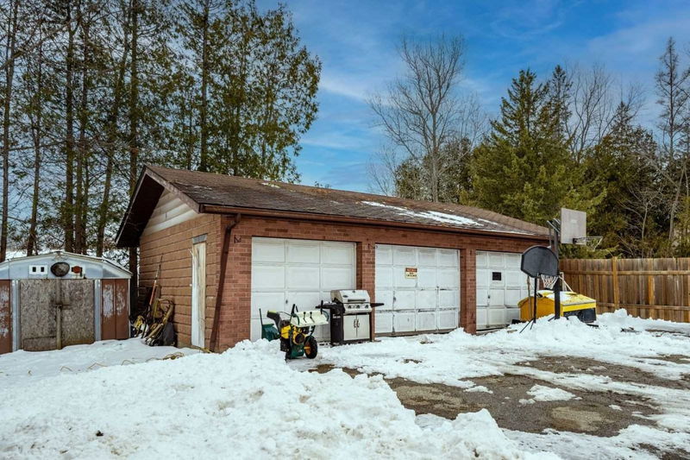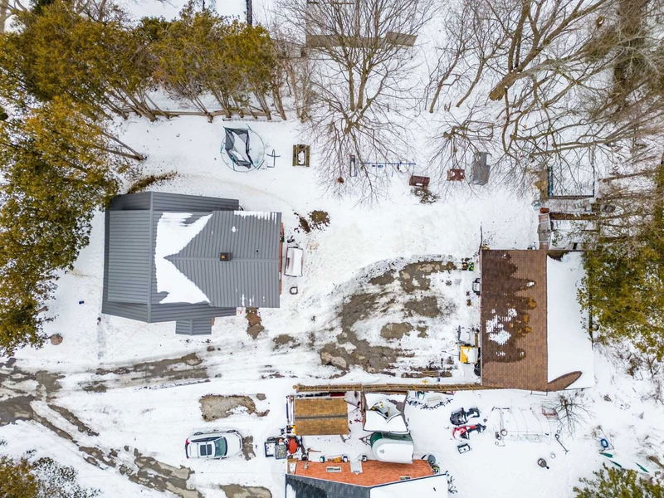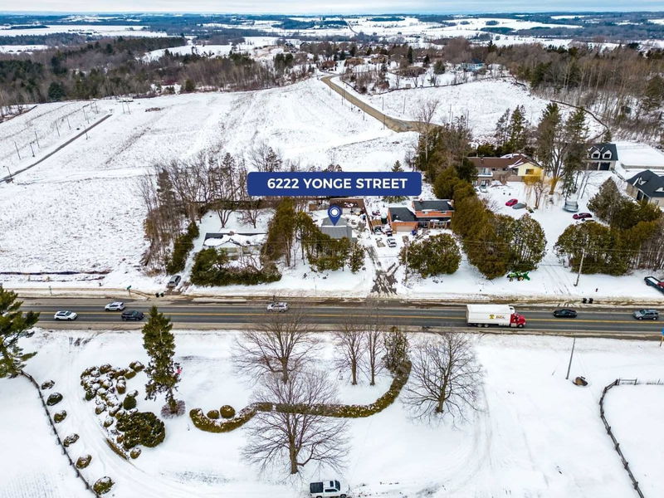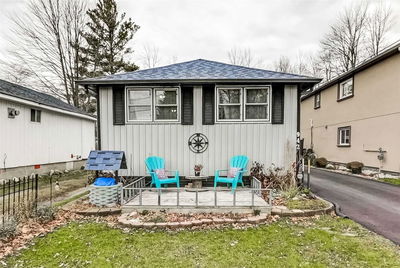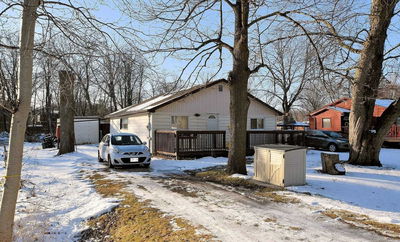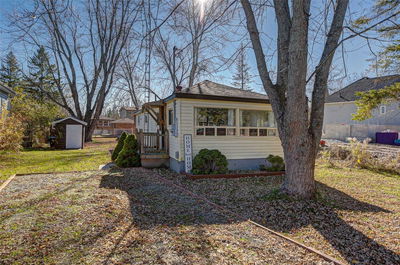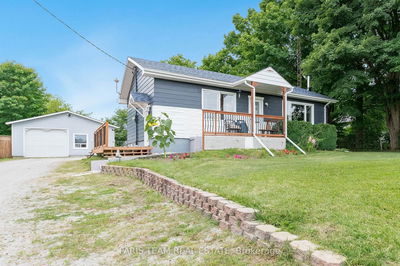**Sold Firm, Awating Deposit******* Potential-Filled Family Home With A Multi-Purpose Detached Shop Located In Innisfil! This Fantastic Property Is Great For Investors Or Large Families, & Is Minutes Away From Cook's Bay, Schools, Community Centres, Daily Amenities, & Commuter Routes! This Lot Offers Tons Of Parking Space & A Detached 3-Car Garage, Perfect For Wood & Car Enthusiasts! Spacious Interior W/Freshly Painted Walls & Hw Floors. Large Main Floor Family Room & Enclosed Front Porch That Is A Perfect Play Area Or Additional Living Space. Spacious Dining Area & Eat-In Kitchen W/Generous Natural Light & A W/O. A 4-Pc Bath Is Also Offered On This Level. This Home Used To Be A 2-Unit Dwelling, So The 2nd Level Offers In-Law Potential W/ A 2nd Kitchen, Living Room, 1 Bright Bed, A Den & 4-Pc Bath. The Unfinished Basement Features Laundry Amenities. You Won't Want To Miss Out On This Perfectly Situated #hometostay!
Property Features
- Date Listed: Monday, March 27, 2023
- Virtual Tour: View Virtual Tour for 6222 Yonge Street
- City: Innisfil
- Neighborhood: Lefroy
- Major Intersection: Killarney Beach Rd/Yonge St
- Full Address: 6222 Yonge Street, Innisfil, L0L 1K0, Ontario, Canada
- Kitchen: Main
- Family Room: Main
- Kitchen: 2nd
- Listing Brokerage: Re/Max Hallmark Peggy Hill Group Realty, Brokerage - Disclaimer: The information contained in this listing has not been verified by Re/Max Hallmark Peggy Hill Group Realty, Brokerage and should be verified by the buyer.

