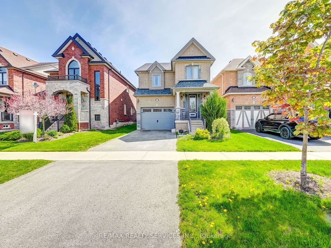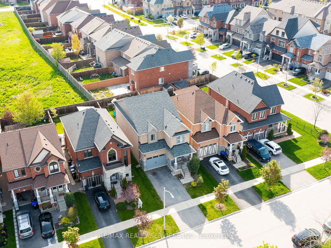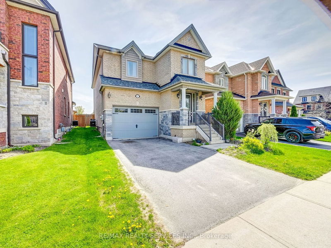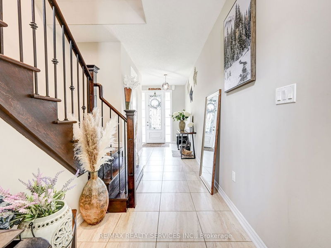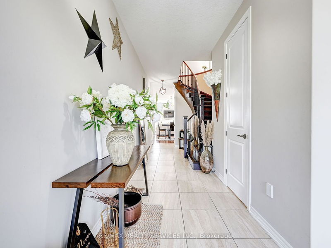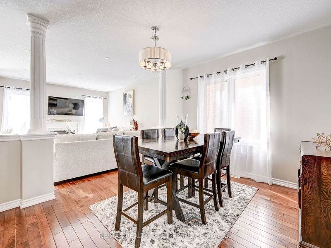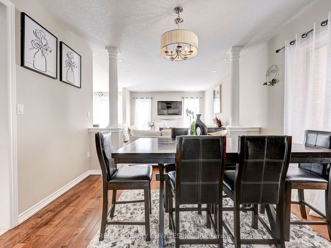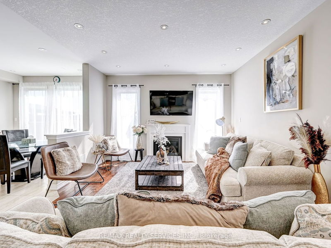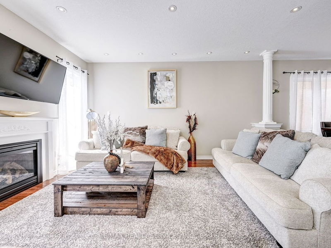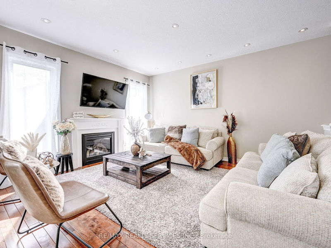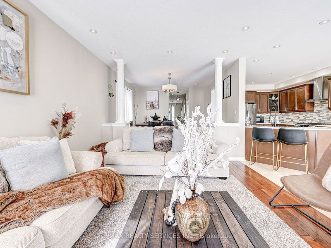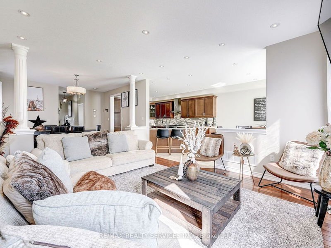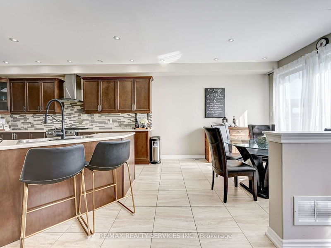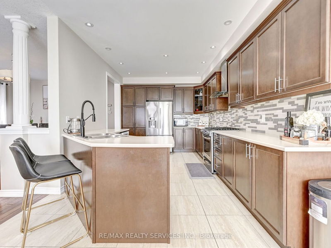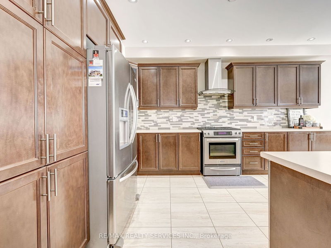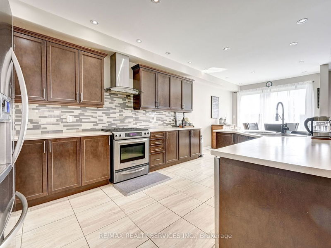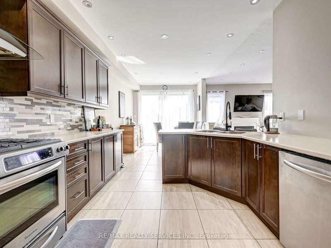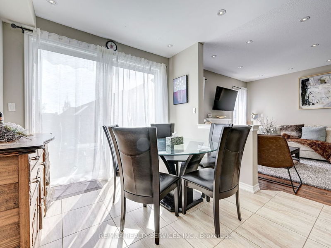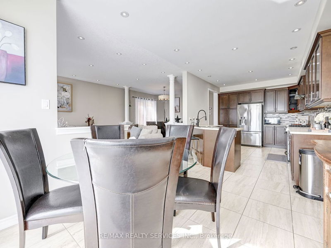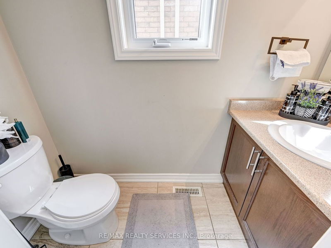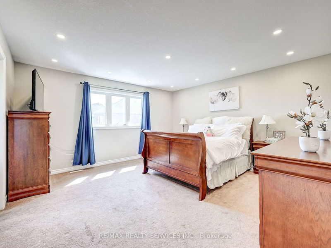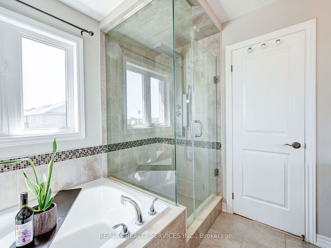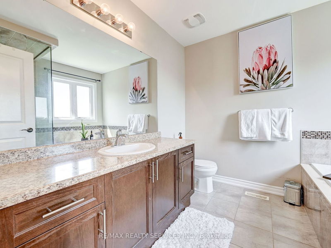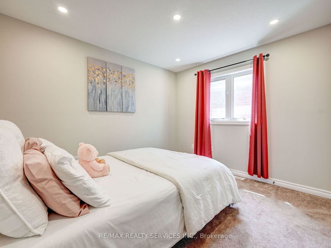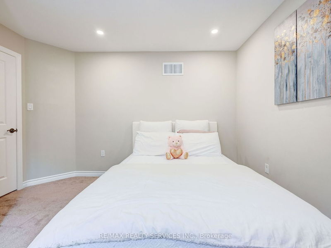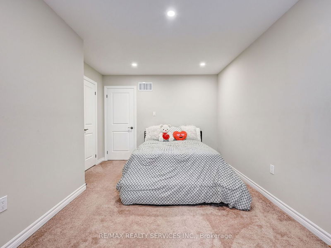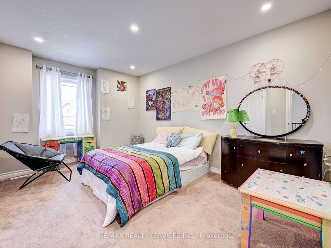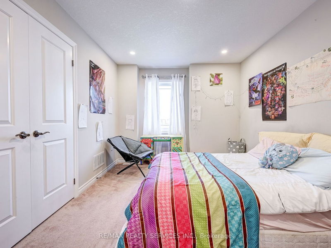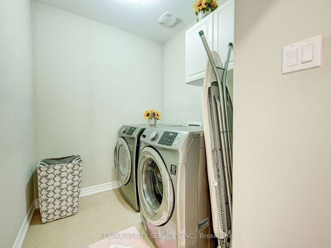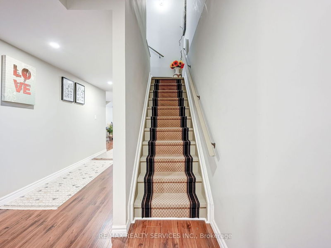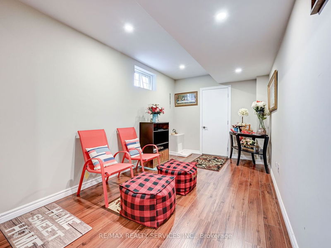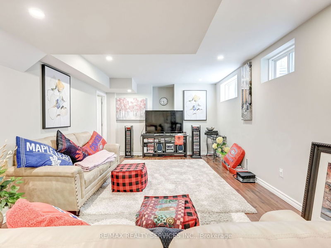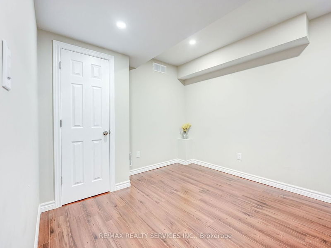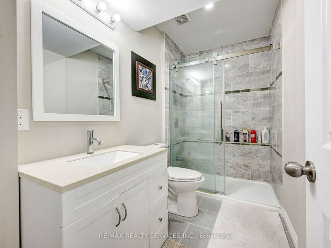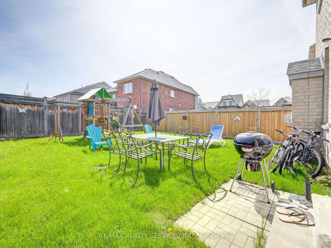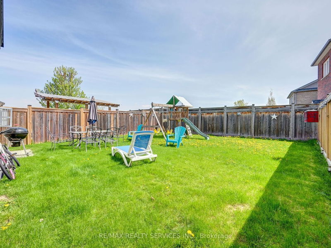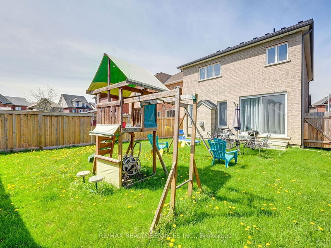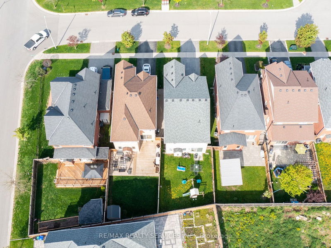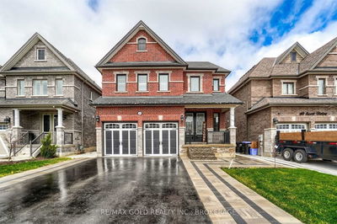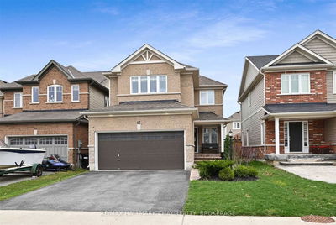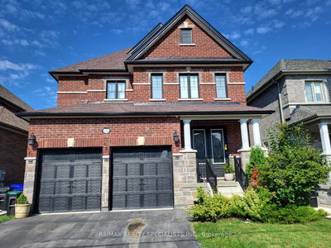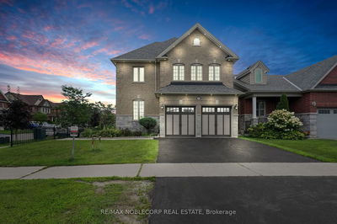Come Check Out This 4 +1 Bedroom 4 Bath Detached Home Located In A Highly Sought-After Community In Alliston. This Gorgeous 2264 Sqft Brick/Stone Elevation Home Features Hardwood Floors, 9Ft Ceilings And Potlights On The Main Floor, Gourmet Open Concept Kitchen With A Breakfast Island And Extra Cabinets, Open Concept Family Room Comes With A Gas Fireplace, Upstairs You Have 4 Bedrooms That Could Easily Accommodate A Large Family, Primary Bedroom Comes With An 4Pc Spa Like Ensuite With A Glass Shower, Finished Basement Comes With An Extra Bedroom, 3Pc Bath, And A Good Sized Rec Room Which Could Be Perfectly Set-Up To Entertain Family & Guests, And Just In Time For The Summer You Have A Large Fully Fenced Backyard For The Kids To Play And Your Summer Bbq's, Move In Ready, Close To All Amenities, Just Mins Away To Hwy 400, Hwy 27 And Hwy 50!!
Property Features
- Date Listed: Monday, May 15, 2023
- Virtual Tour: View Virtual Tour for 6 Morrison Avenue
- City: New Tecumseth
- Neighborhood: Alliston
- Major Intersection: King Street & Holt Dr
- Full Address: 6 Morrison Avenue, New Tecumseth, L9R 0H4, Ontario, Canada
- Family Room: Hardwood Floor, Pot Lights, Open Concept
- Living Room: Hardwood Floor, Pot Lights, Open Concept
- Kitchen: Breakfast Bar, Pot Lights, Stainless Steel Appl
- Listing Brokerage: Re/Max Realty Services Inc. - Disclaimer: The information contained in this listing has not been verified by Re/Max Realty Services Inc. and should be verified by the buyer.

