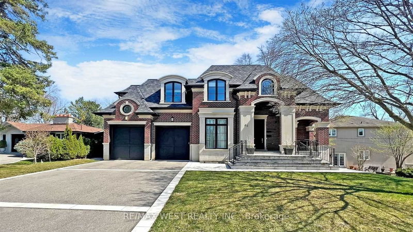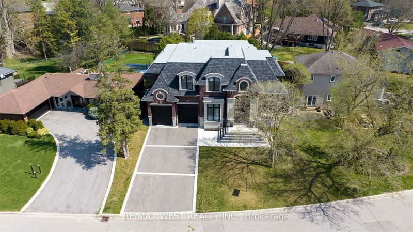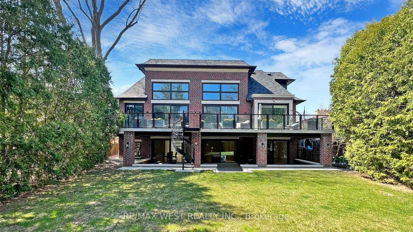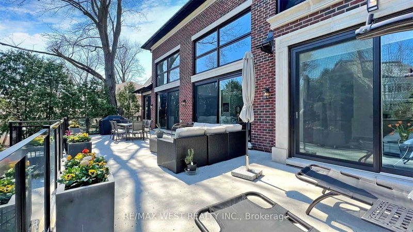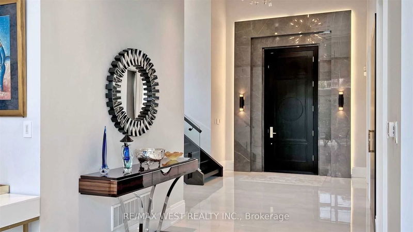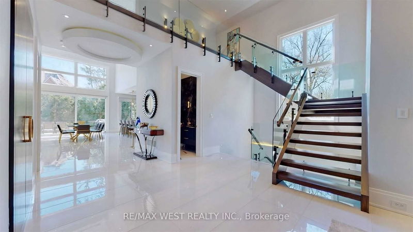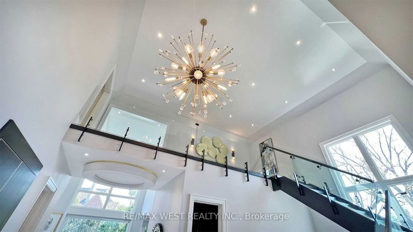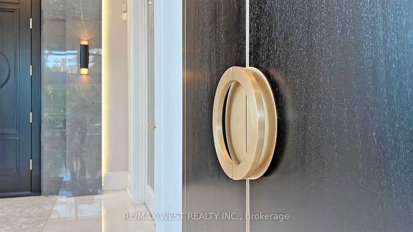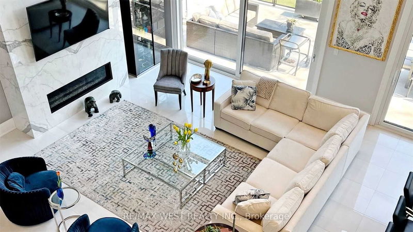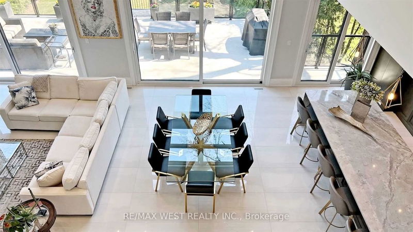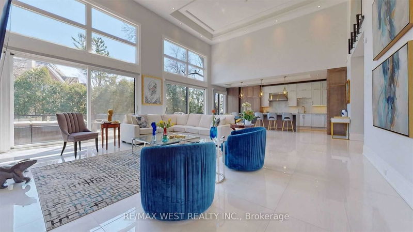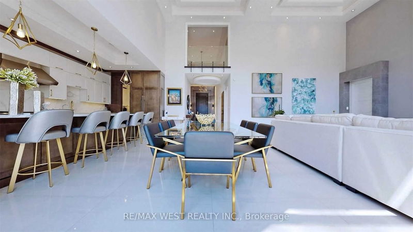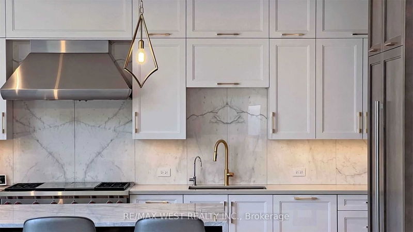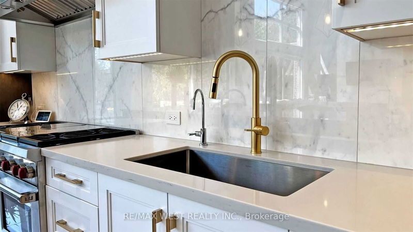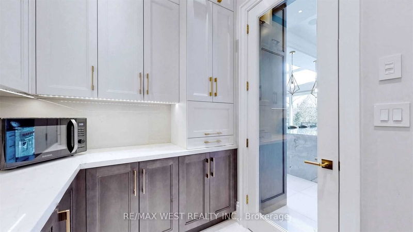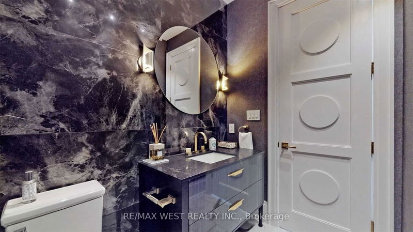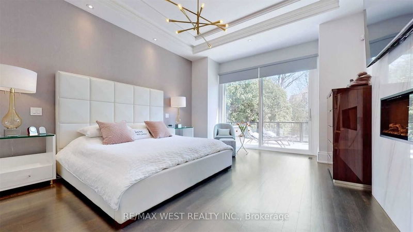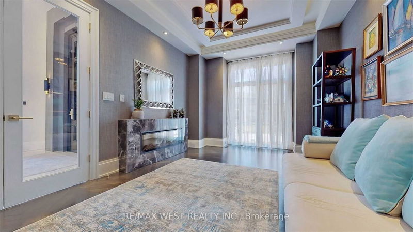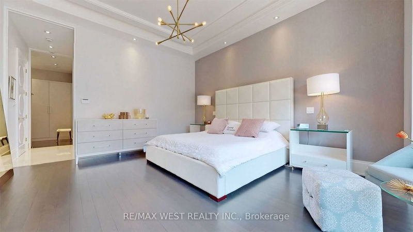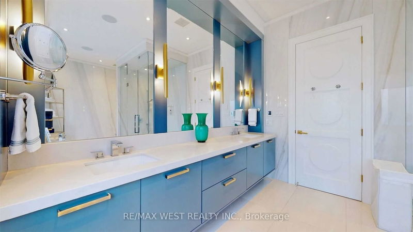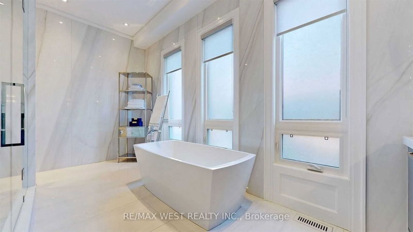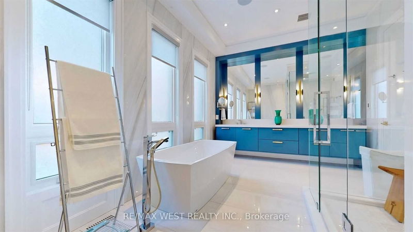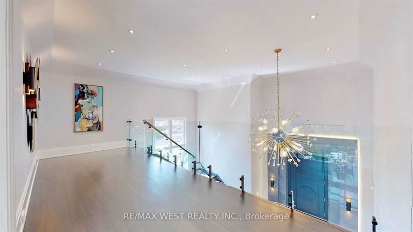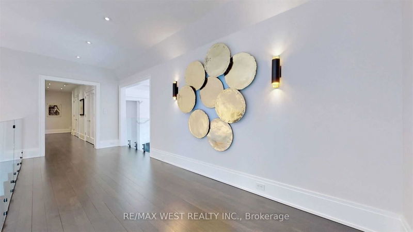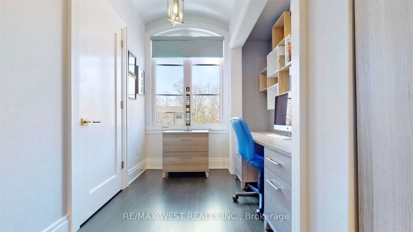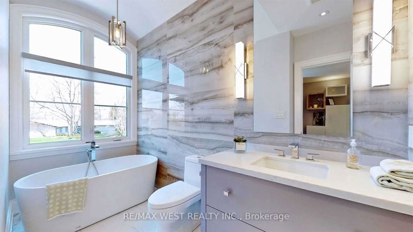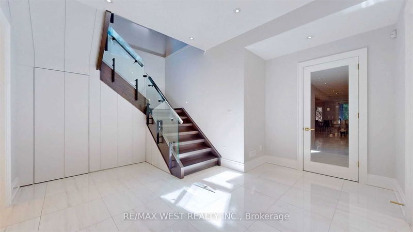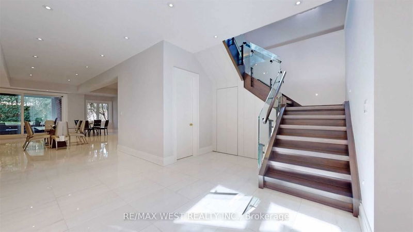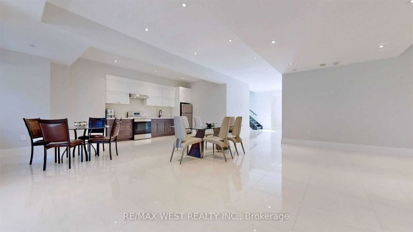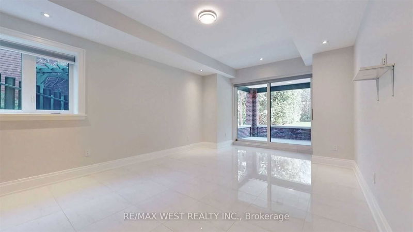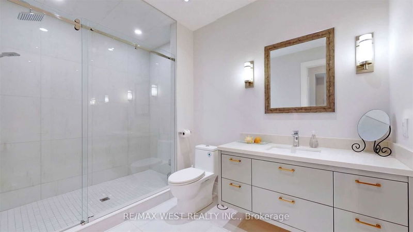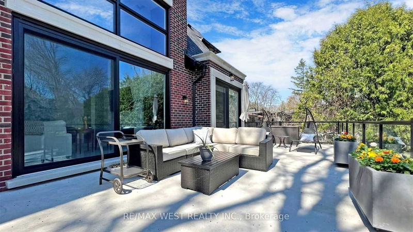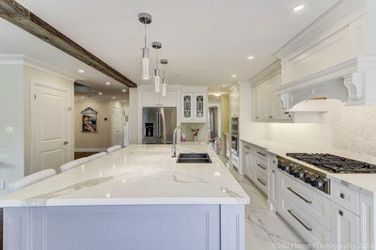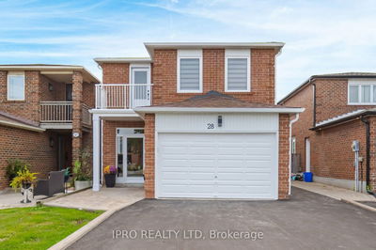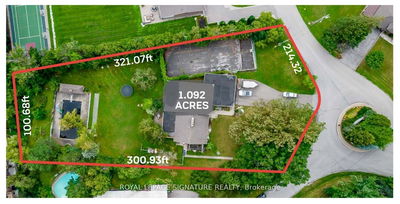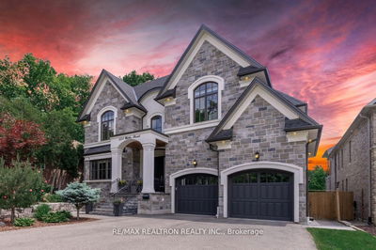Spectacular Custom Built One Of A Kind 4+1 Bedroom Dream Home Featuring 4652 Sq.Ft + 2793 Sq.Ft !(On Lower Level ) & A Total Living Space Of 7,445 Sq.Ft. An Architectural Triumph ! Great To Host Large Scale Events Or Simply Enjoy A Casual Lifestyle Amid An Ambience Of Sublime Luxury ! This Masterpiece Has A State Of The Art Award Winning Gourmet Chefs Kitchen, A Stunning Great Room With Floor To Ceiling Windows, A Walkout To A Large Terrace, A Main Floor Primary Bedroom & Ensuite With Walkout To A Grand Terrace Overlooking The Lush Gardens, A Butler's Pantry And A Finished Walkout Lower Level With 2nd Kitchen And A 2nd Primary Bedroom With Ensuite Bath And Walk-in Closet. The Property Is A Haven Of Serenity In Close Proximity To Some Of The Countries Finest Schools, Upscale Dining, And The Finest Golf & Country Clubs And Shopping Venues In Canada!
Property Features
- Date Listed: Monday, May 15, 2023
- City: Vaughan
- Neighborhood: East Woodbridge
- Major Intersection: Islington / Highway 7
- Living Room: Fireplace, Hardwood Floor, Coffered Ceiling
- Kitchen: B/I Appliances, Quartz Counter, Centre Island
- Kitchen: Combined W/Rec, Porcelain Floor, W/O To Patio
- Listing Brokerage: Re/Max West Realty Inc. - Disclaimer: The information contained in this listing has not been verified by Re/Max West Realty Inc. and should be verified by the buyer.

