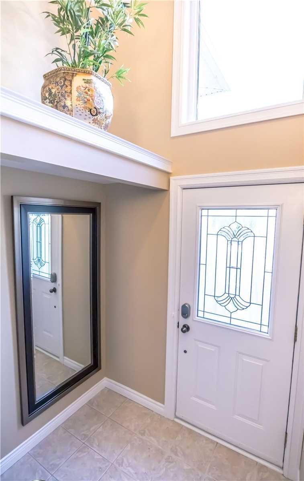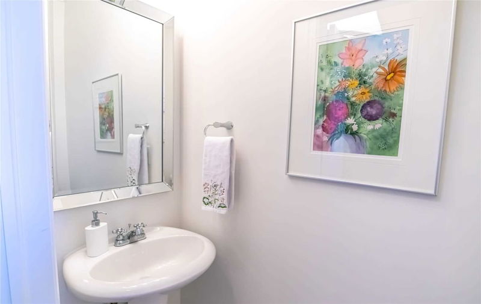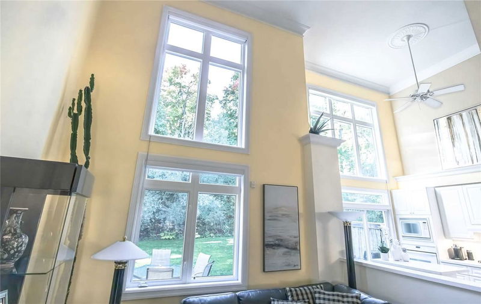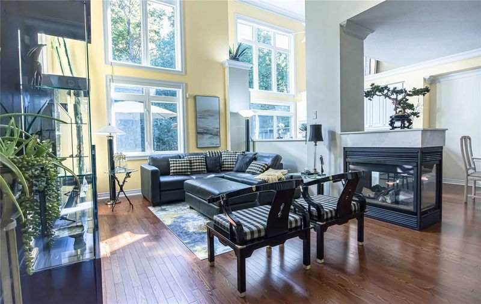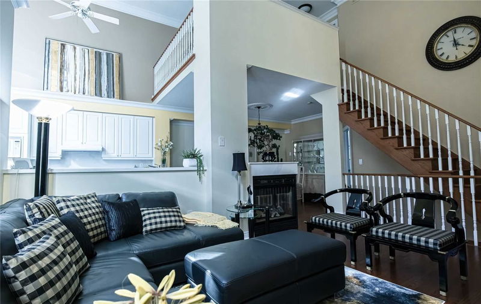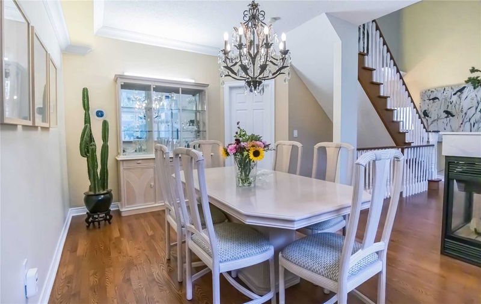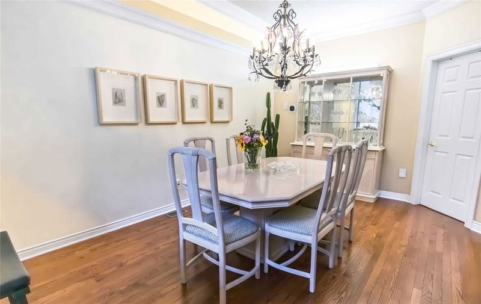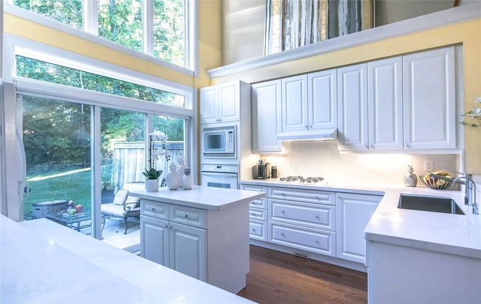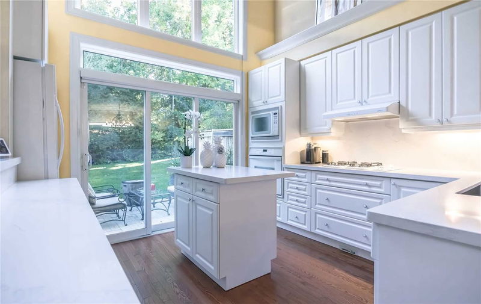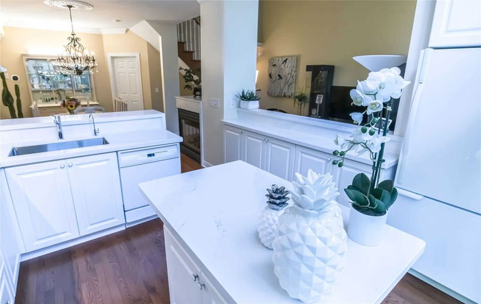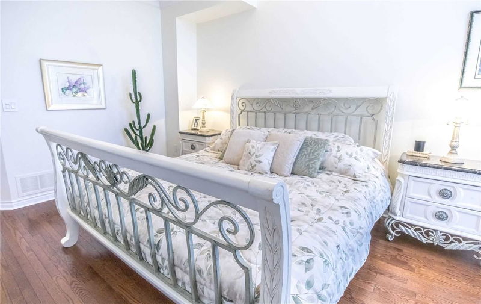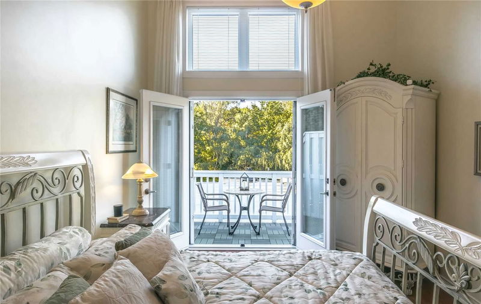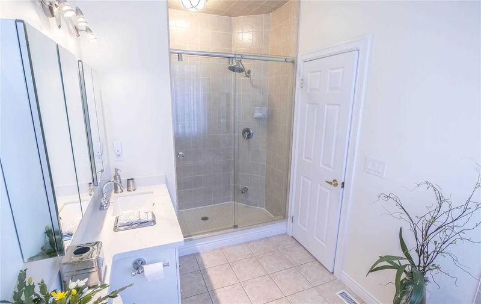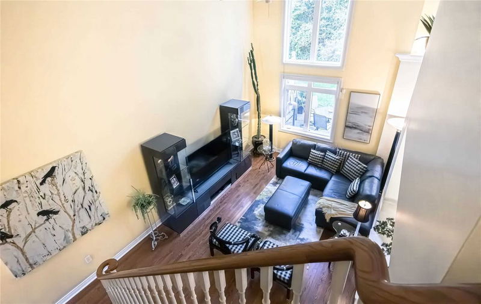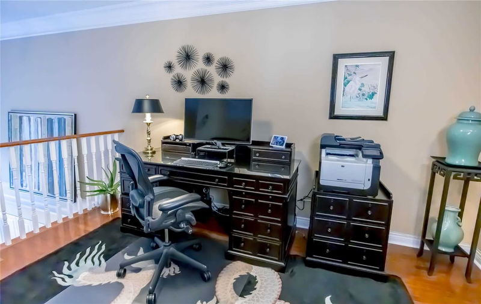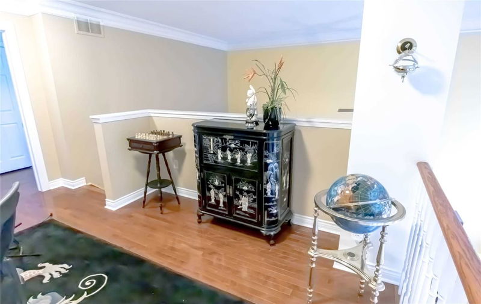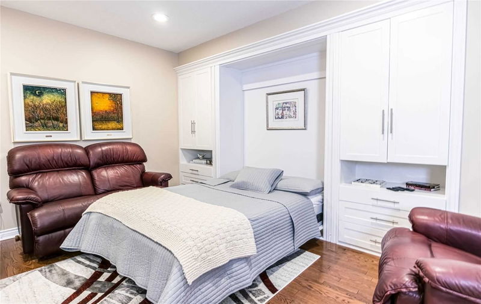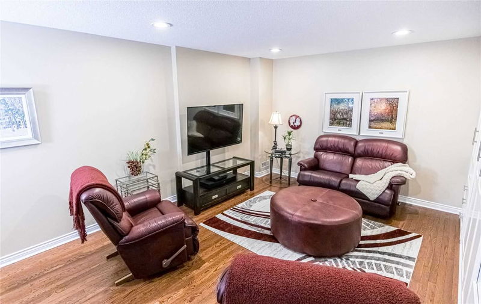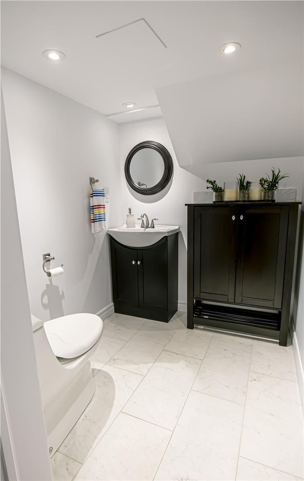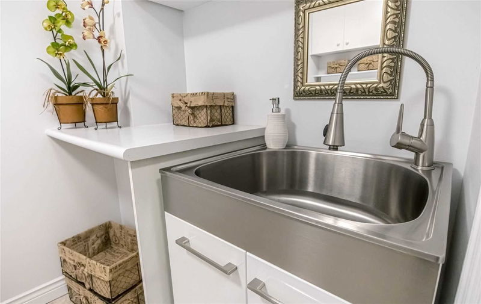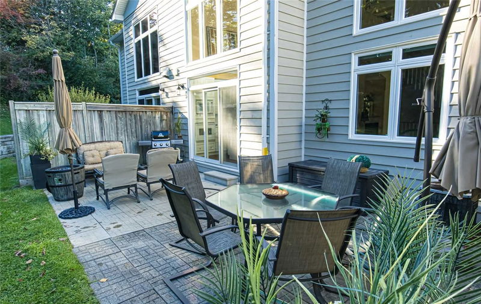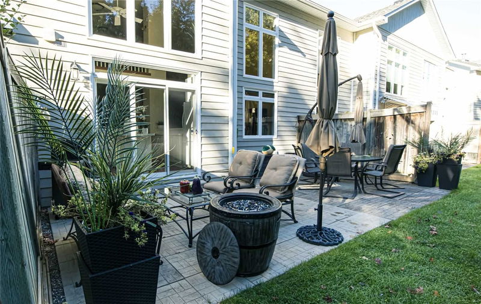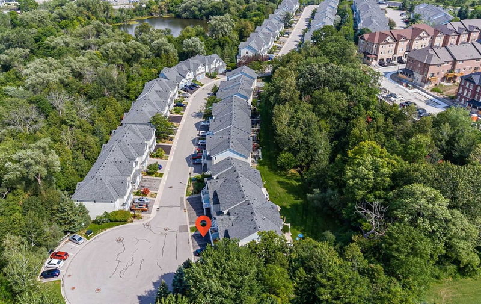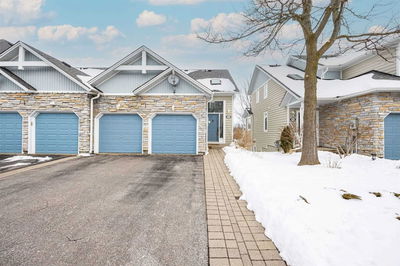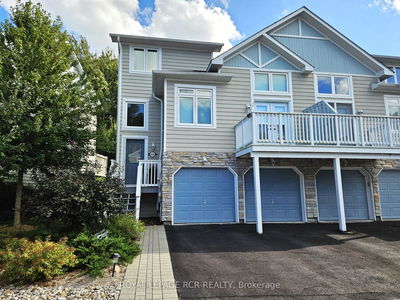Executive Townhome With Muskoka Ambiance In South Newmarket Surrounded By Mature Trees & Trails. Quietest Section Of Complex. Open Concept Main Level W Soaring Ceilings & South Exposure, 3 Sided Fireplace, Primary Bedroom W Balcony, Reno'ed Kitchen W Quartz Counters & Backsplash. Spacious 2nd Bedroom W Ensuite & Loft, Which Could Be Office Or Sitting Area, On 2nd Level. Prof Fin Lower Level W Family Rm/Bedroom, 2 Piece Bath & Garage Access. Close To Shopping, Public Transit & Hwy.404.
Property Features
- Date Listed: Wednesday, March 29, 2023
- Virtual Tour: View Virtual Tour for 902 Creekfront Way
- City: Newmarket
- Neighborhood: Gorham-College Manor
- Major Intersection: Leslie And Mulock
- Full Address: 902 Creekfront Way, Newmarket, L3Y 8T4, Ontario, Canada
- Living Room: Hardwood Floor, Window Flr To Ceil, Fireplace
- Kitchen: Hardwood Floor, Centre Island, W/O To Patio
- Family Room: Hardwood Floor, Murphy Bed, Pot Lights
- Listing Brokerage: Royal Lepage Rcr Realty, Brokerage - Disclaimer: The information contained in this listing has not been verified by Royal Lepage Rcr Realty, Brokerage and should be verified by the buyer.



