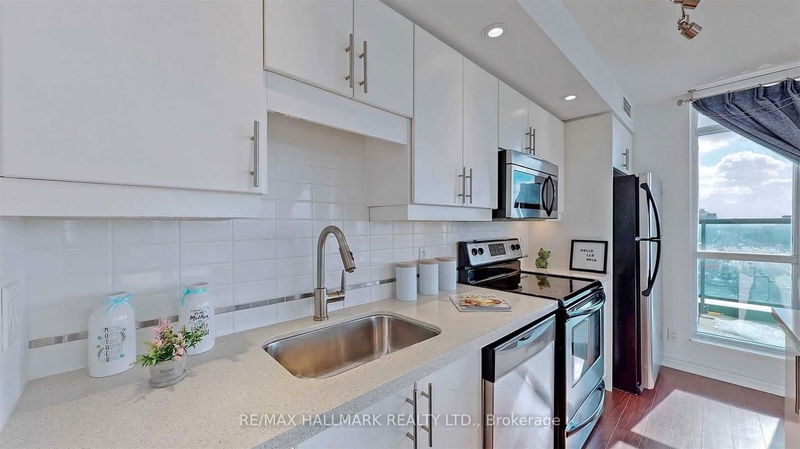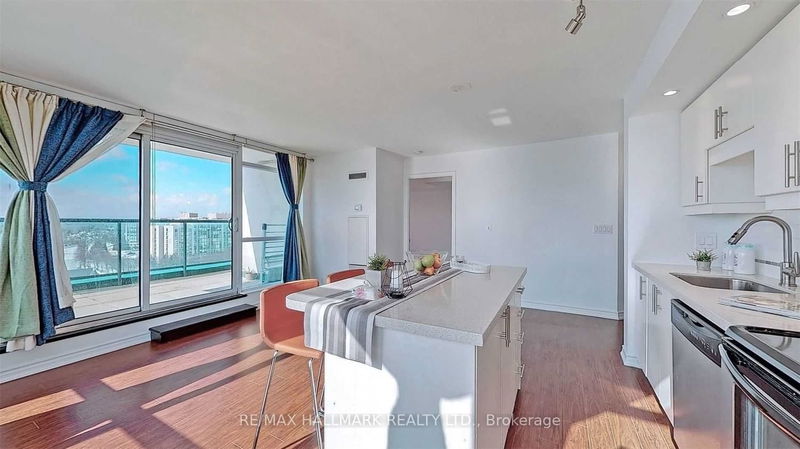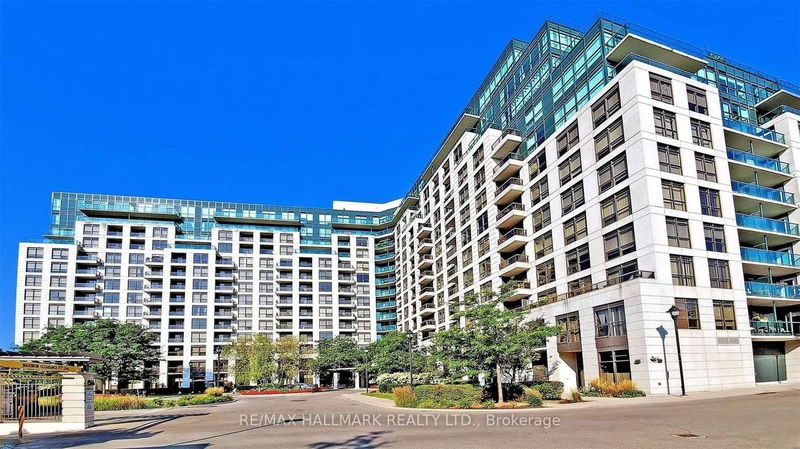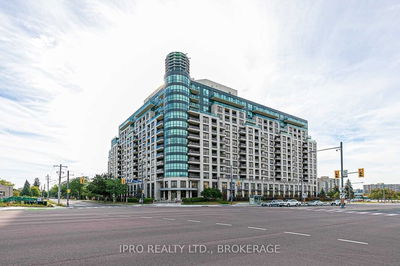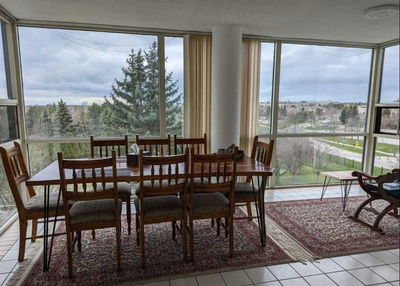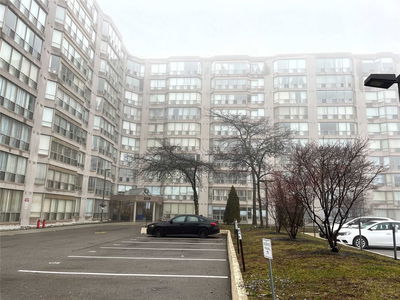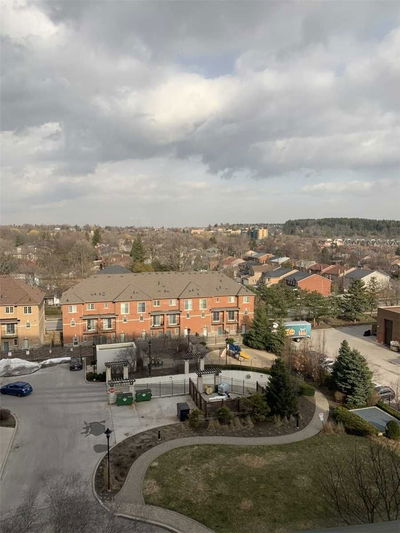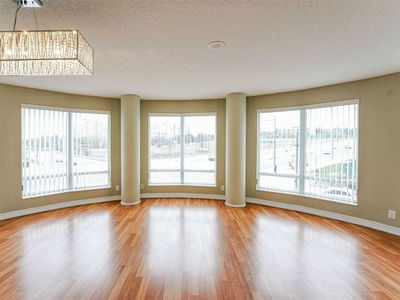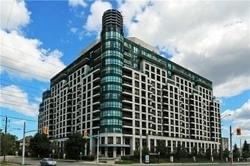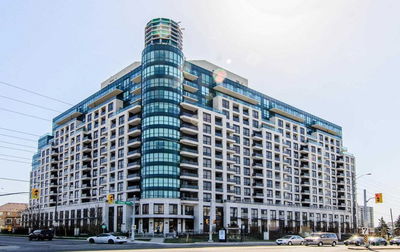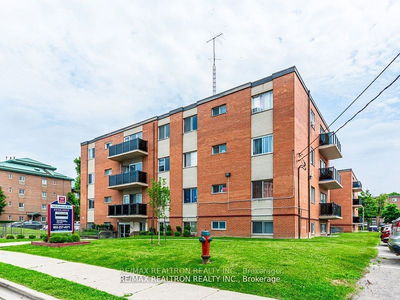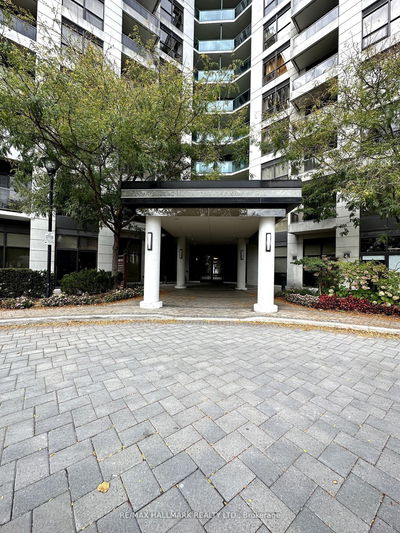Welcome To 18 Harding Blvd Unit 1120 With Amazing Top End Amenities. Open Floor Plan With Bright Floor To Ceiling Windows & Beautiful Treetop Views With 237 Sq/Ft Wrap Around Terrace. Two (2) Bedrooms & Two (2) Bathrooms. Primary Bedroom With Ensuite Bath & Closet! Newer Laminate Flooring In Combined Dining/ Living Room. Tons Of Natural Light.
Property Features
- Date Listed: Monday, May 15, 2023
- City: Richmond Hill
- Neighborhood: Harding
- Major Intersection: Yonge & Major Mackenzie East
- Full Address: 1120-18 Harding Blvd Boulevard, Richmond Hill, L4C 0T3, Ontario, Canada
- Living Room: Main
- Kitchen: Main
- Listing Brokerage: Re/Max Hallmark Realty Ltd. - Disclaimer: The information contained in this listing has not been verified by Re/Max Hallmark Realty Ltd. and should be verified by the buyer.

















