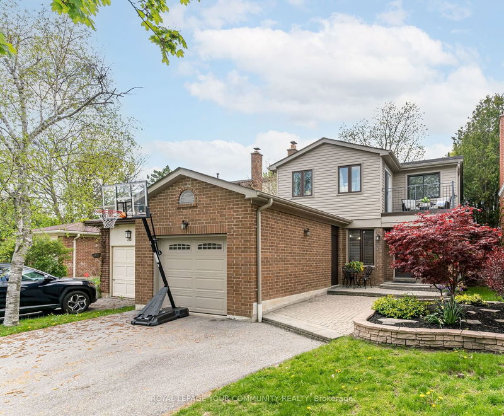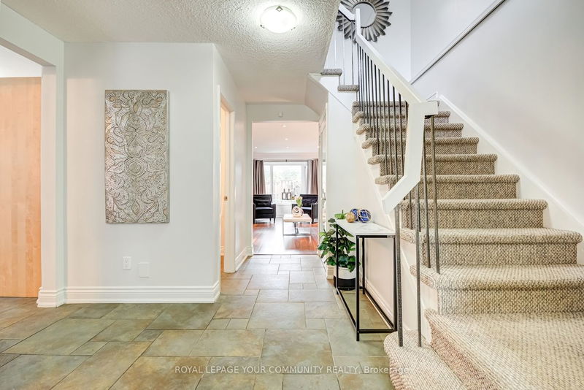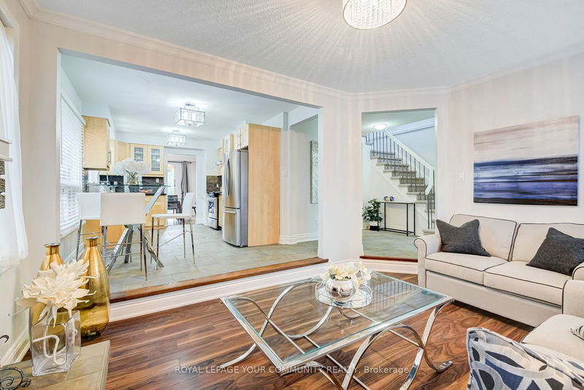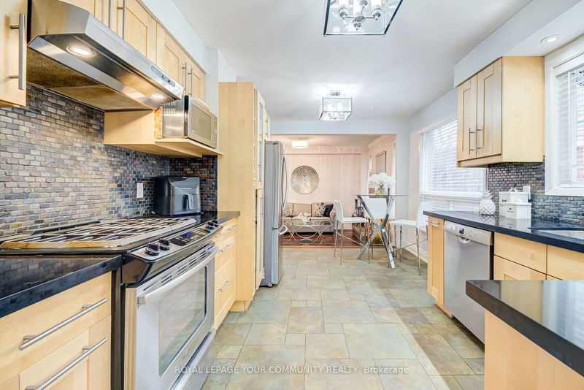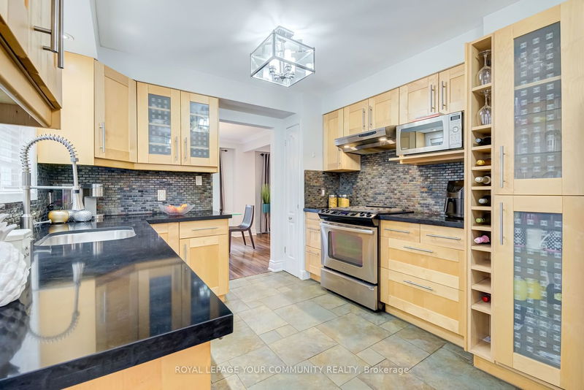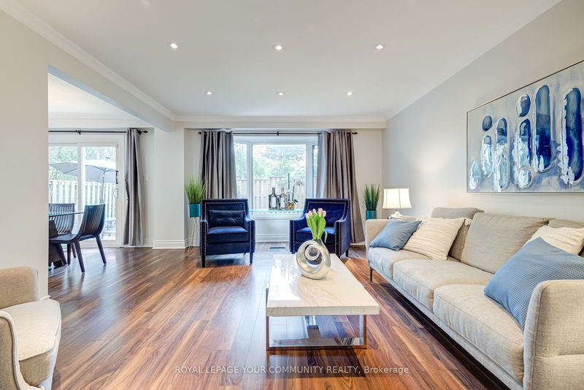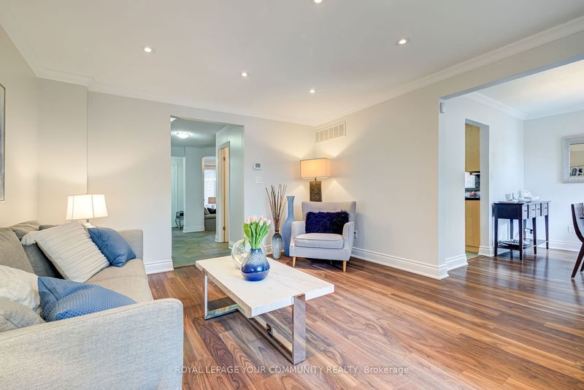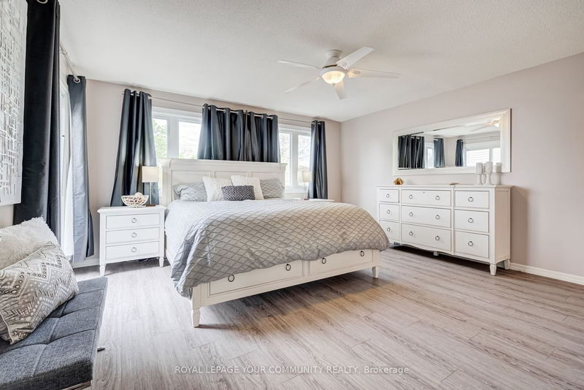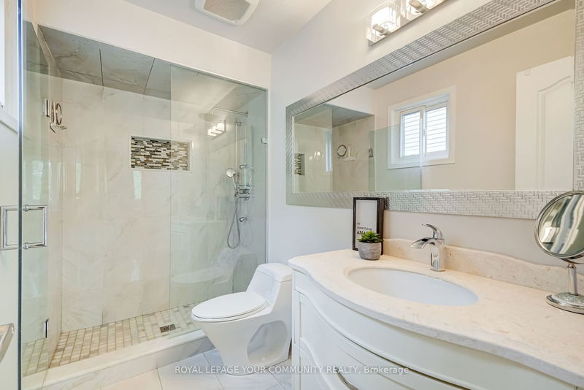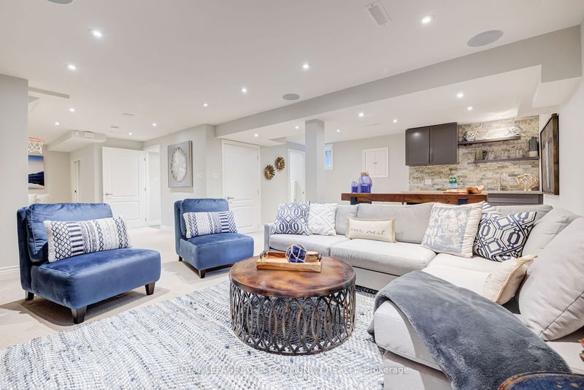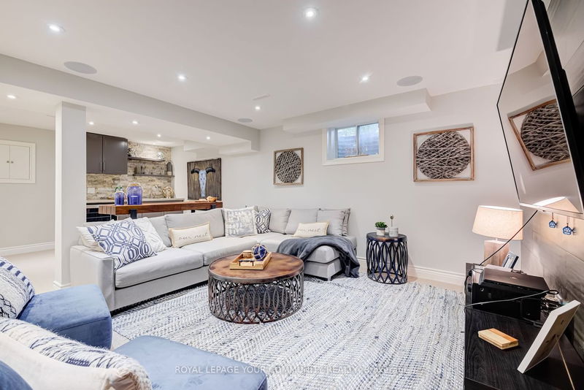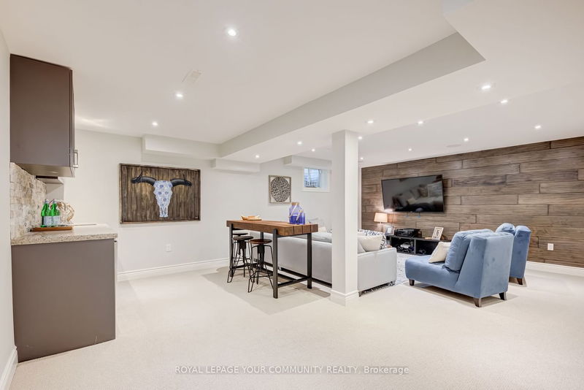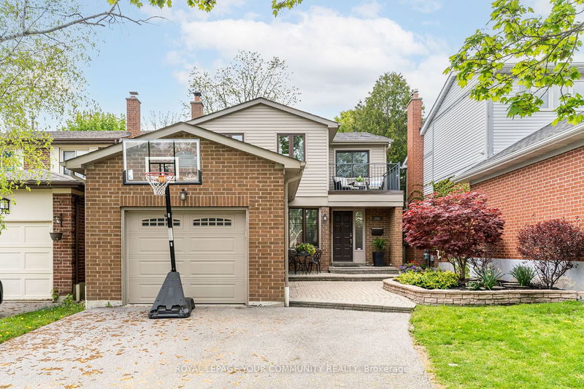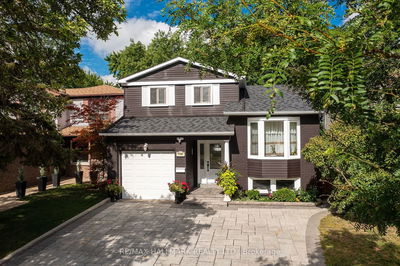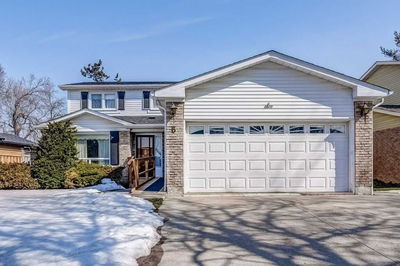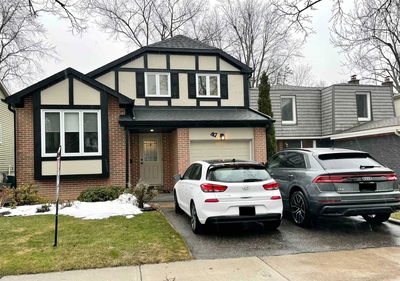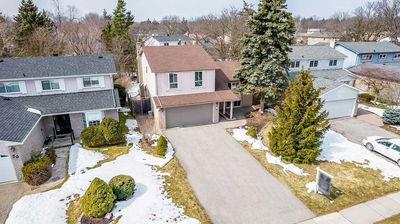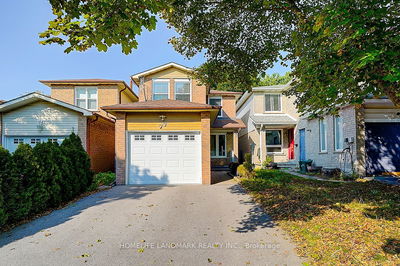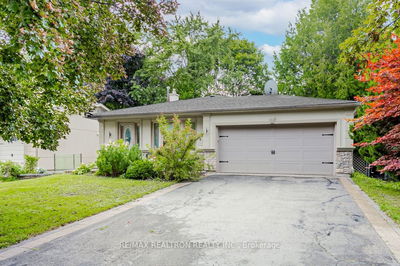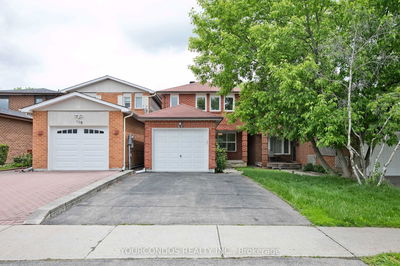Fabulous Family Friendly Detached Home On A Quiet Street In North Richvale, Richmond Hill. This Updated And Impeccably Maintained Home Features New Luxury Vinyl Flooring Throughout Second Floor. This Spectacular Floor Plan Offers A Freshly Painted Open Main Floor With Large Family Room And Dining Room Overlooking Spacious Private Backyard. The Bright Kitchen Flows Into The Sunken Family Room With Fireplace. The King Sized Primary Suite Includes A Walk-In Closet, Stunning Ensuite And A Private Terrace. The Professionally Finished Basement Provides Plenty Of Room And Is Perfect For Entertaining Family Or Friends . Basement Also Includes A 3 Piece Bathroom And The Option For A 4th Bedroom Or Home Office.
Property Features
- Date Listed: Tuesday, May 16, 2023
- Virtual Tour: View Virtual Tour for 215 Stephen Street
- City: Richmond Hill
- Neighborhood: North Richvale
- Major Intersection: Bathurst And Weldrick
- Full Address: 215 Stephen Street, Richmond Hill, L4C 5N9, Ontario, Canada
- Kitchen: Greenhouse Window, Stainless Steel Appl, Eat-In Kitchen
- Family Room: O/Looks Dining, Bay Window, O/Looks Backyard
- Living Room: Fireplace, Sunken Room
- Listing Brokerage: Royal Lepage Your Community Realty - Disclaimer: The information contained in this listing has not been verified by Royal Lepage Your Community Realty and should be verified by the buyer.

