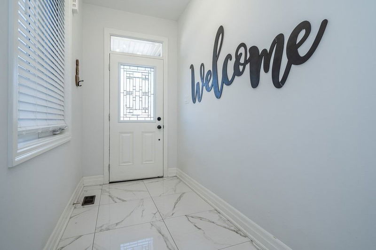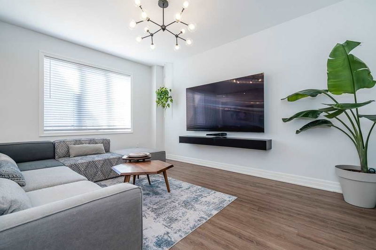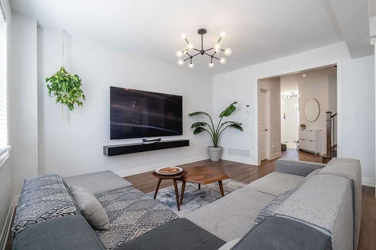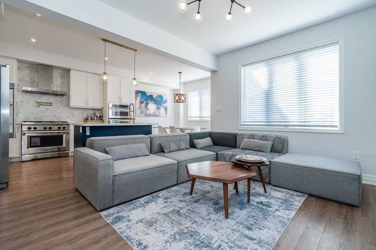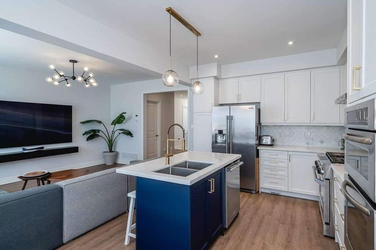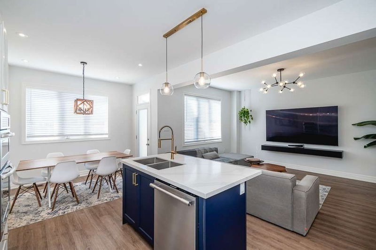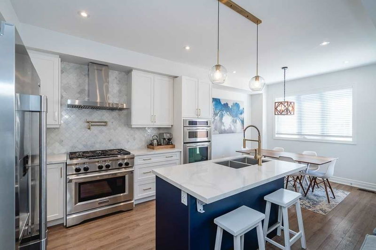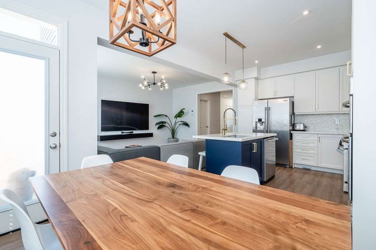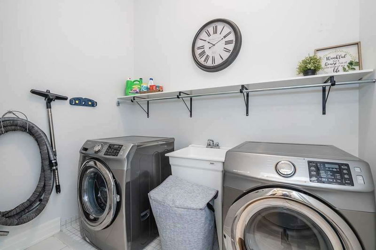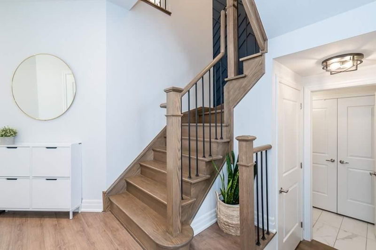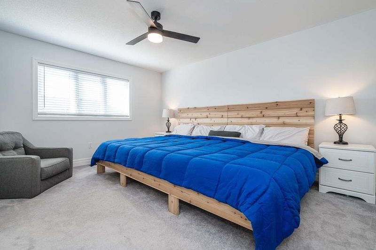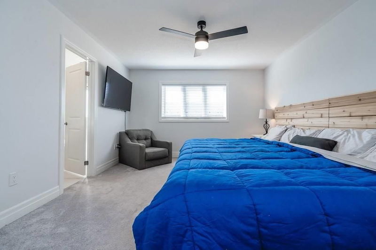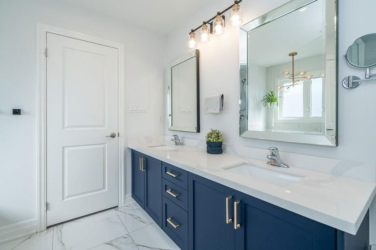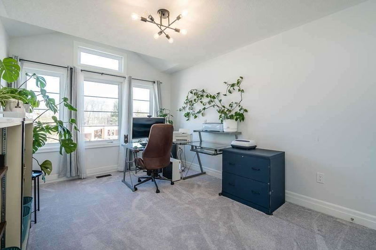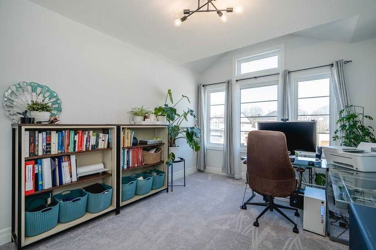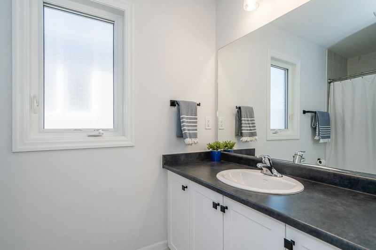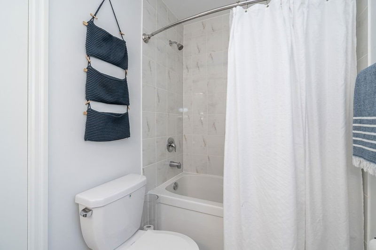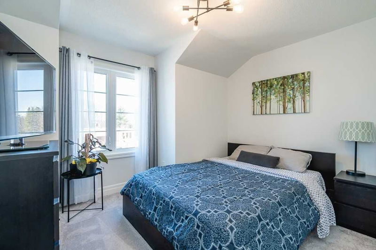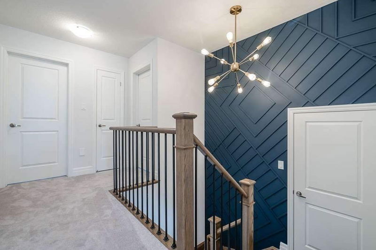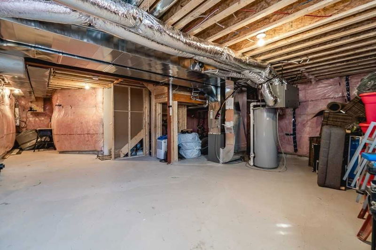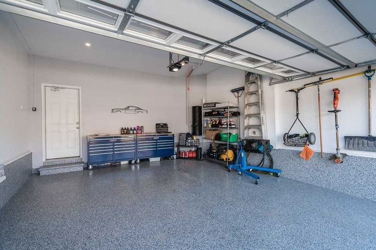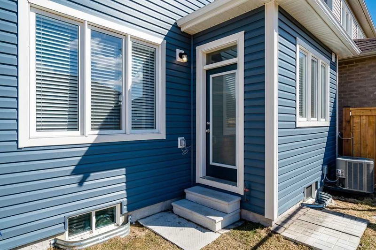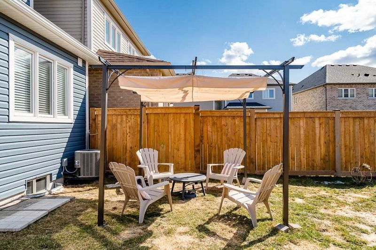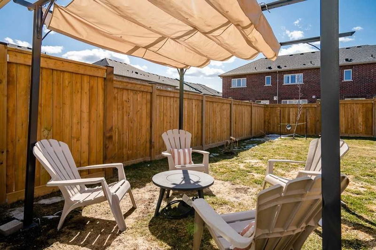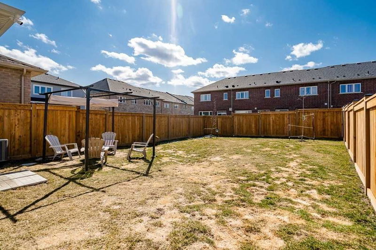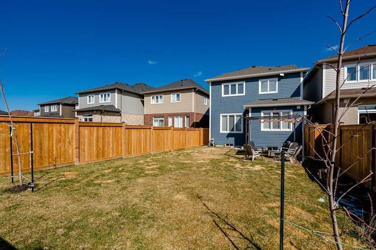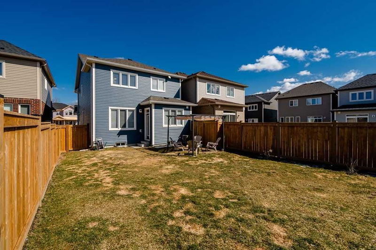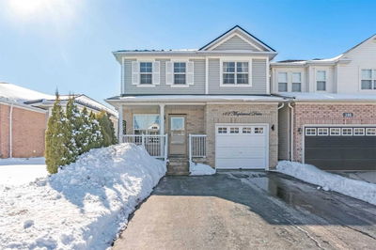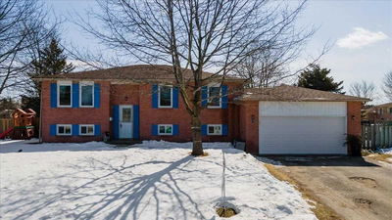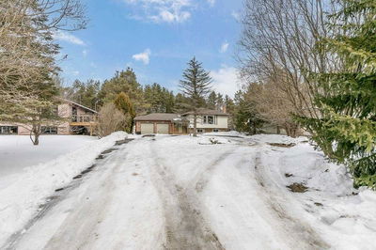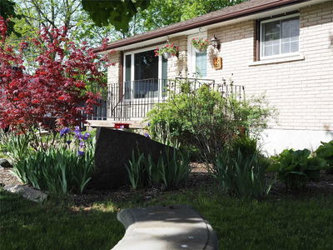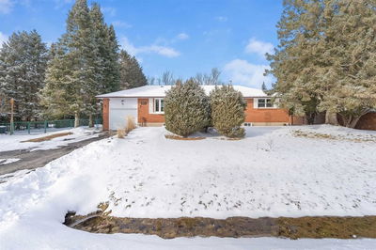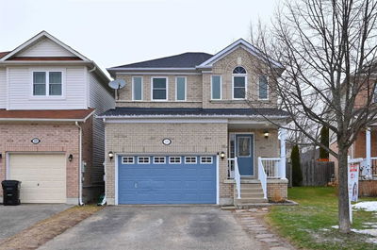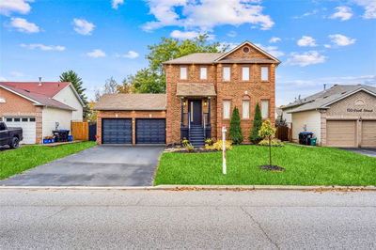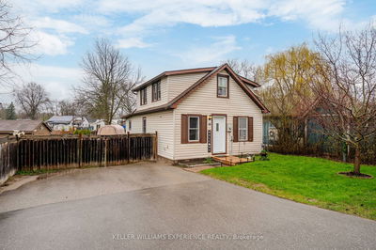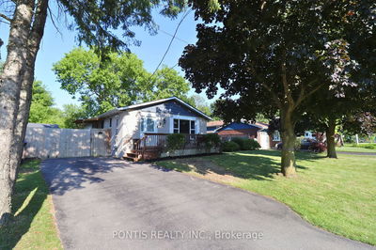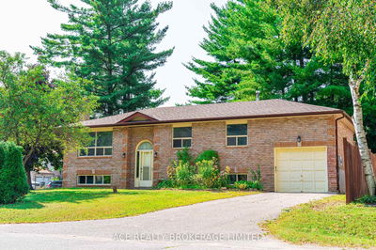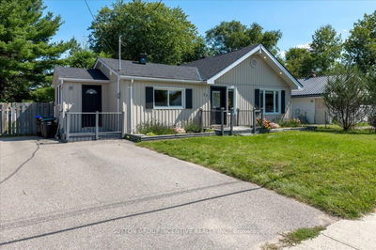Upgrades Everywhere You Turn In This Stunning Family Home Located In Friendly Angus Neighbourhood. Bright, Open Concept Living Space Features Upgraded Potlighting, Smooth Ceilings, Beautiful Vinyl Flooring And Oak Staircase Throughout Main Floor. Inside Entry From Double Car Garage With Professionally Installed Poly/Epoxy Floors. Eat-In Kitchen Includes Built-In Stainless Steel Appliances With Upgraded Cabinets, Brushed Gold Hardware, Backsplash, Pot Filler, Island And Walkout To Yard. Second Level Boasts Upper Floor Laundry And 3 Good Sized Bedrooms. Primary With 5Pc Ensuite With Large Oval Tub, Separate Shower, Upgraded Tile Floors And Upgraded Walk-In Closet With Pax Wardrobes And Extra Bank Of Drawers. Basement Awaits Your Design With Rough-In For 4th Bathroom. Beautifully Landscaped Yard With Maple Trees, Lilacs And Hydrangeas And Upgraded Fencing. A Must See 10+++ Home!
Property Features
- Date Listed: Thursday, March 30, 2023
- Virtual Tour: View Virtual Tour for 103 Wood Crescent
- City: Essa
- Neighborhood: Angus
- Major Intersection: Centre/Morris/Wood
- Full Address: 103 Wood Crescent, Essa, L0M 1B5, Ontario, Canada
- Kitchen: Main
- Listing Brokerage: Keller Williams Experience Realty, Brokerage - Disclaimer: The information contained in this listing has not been verified by Keller Williams Experience Realty, Brokerage and should be verified by the buyer.


