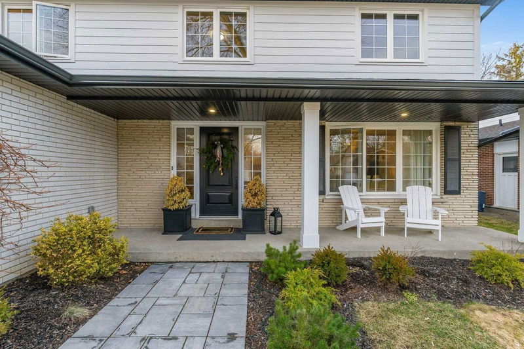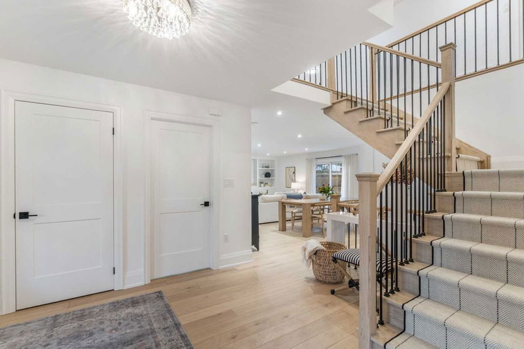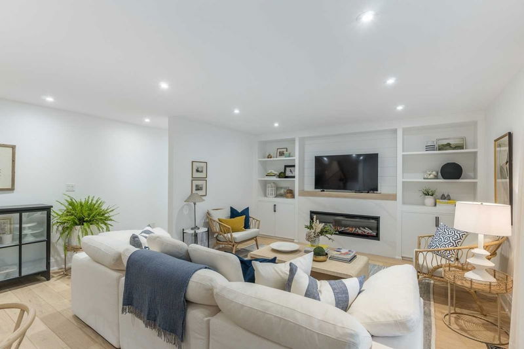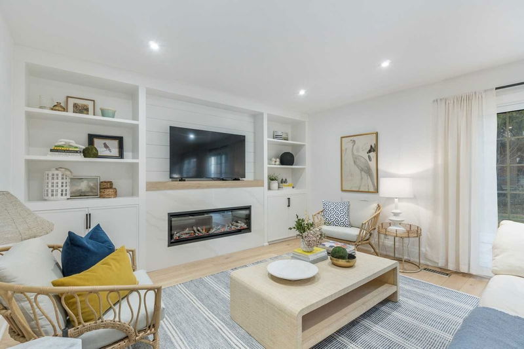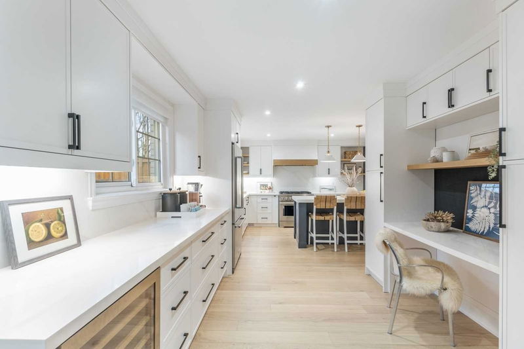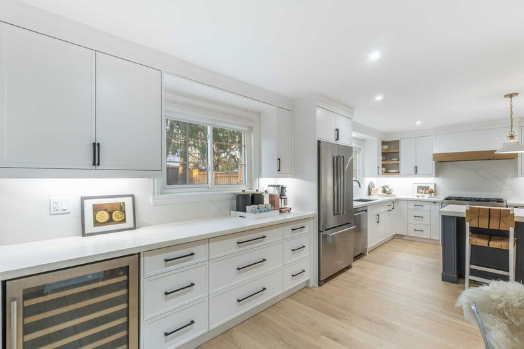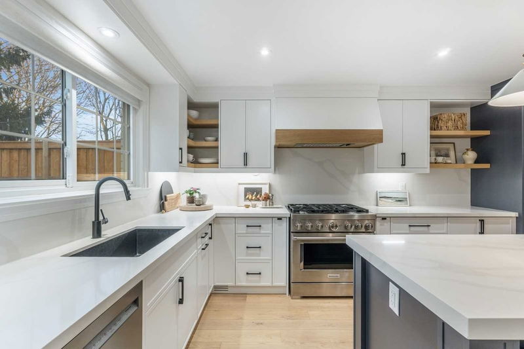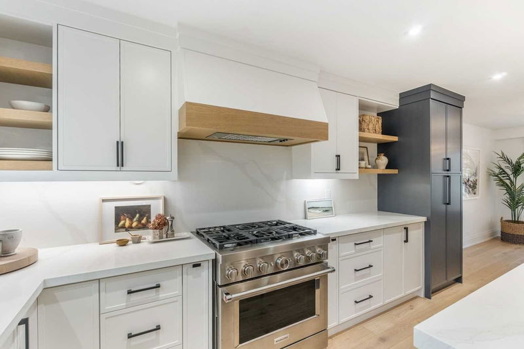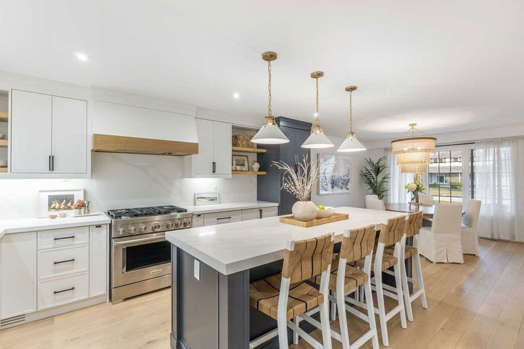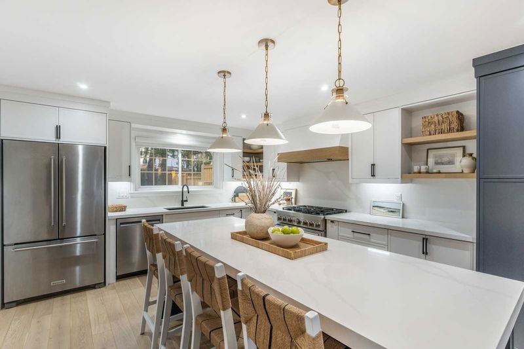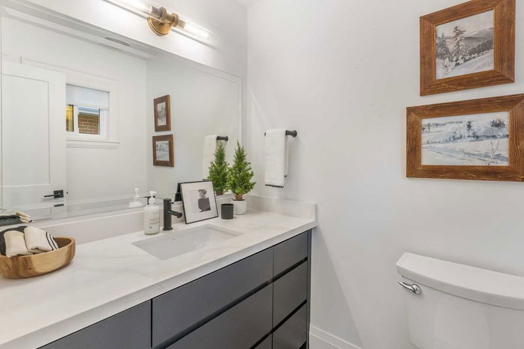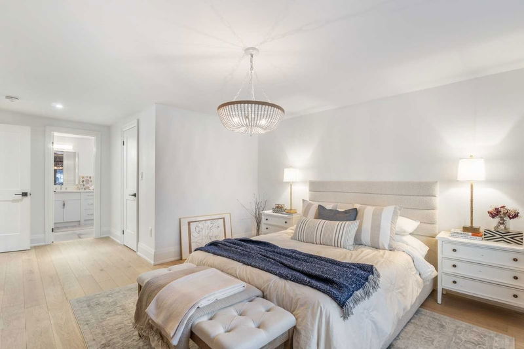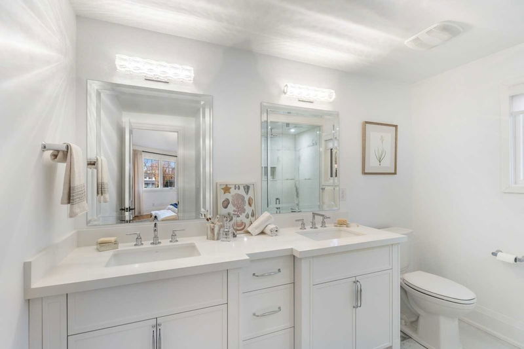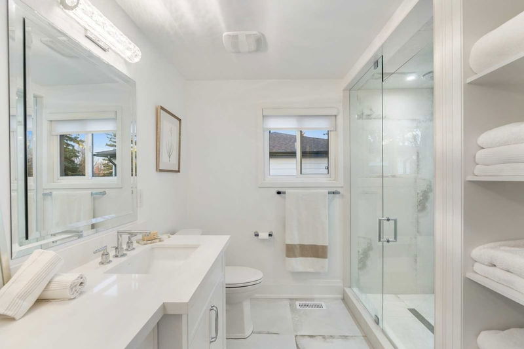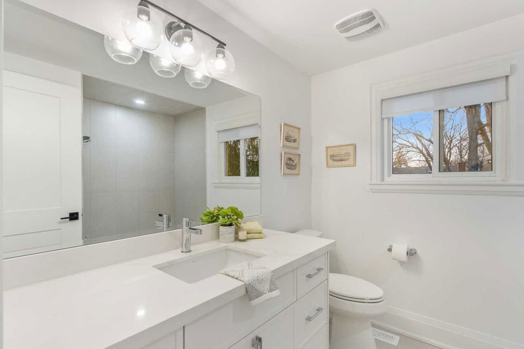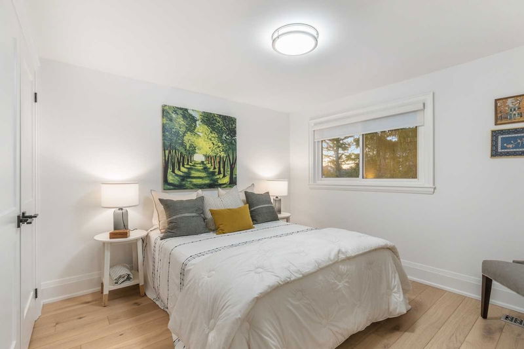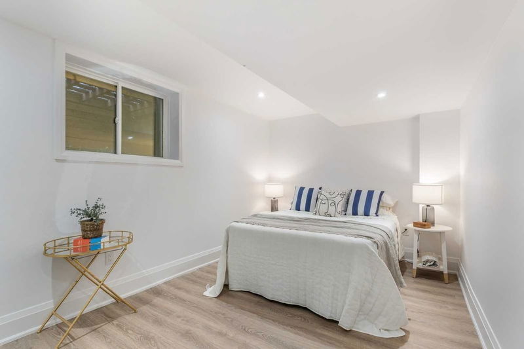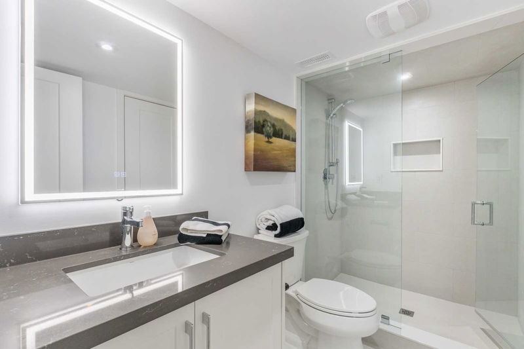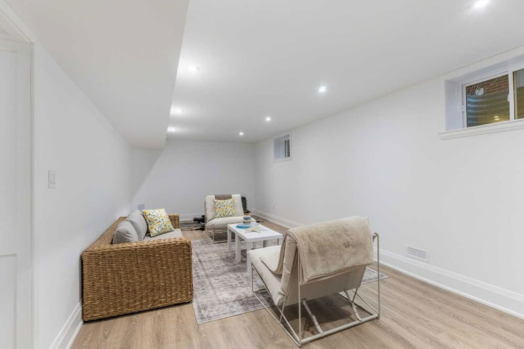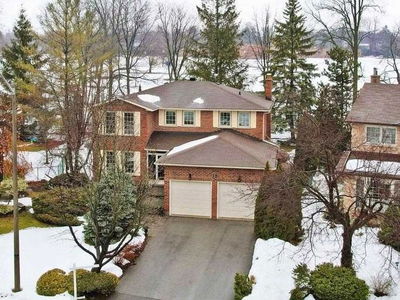Welcome To 91 Squire Baker's Lane, A Truly Sophisticated Muskoka Cottage Style Home Situated In The Heart Of Markham.This Home Has Been Extensively Rebuilt&Offers The Ideal Layout For Everyday Living&Entertainment, Presents 2 Car Garage, 4+1 Bedrms, 5 Washrooms&A Fully Finished Lower Level And Is Sure To Impress.Upon Entering The Light-Filled Home, One Is Immediately Struck By The Attention To Detail&High-End Finishes Throughout.The Main Level Comprises An Open-Concept Chef Gourmet Kitchen,Dining Rm&Family Rm W/Gas Fireplace Offers Light Color Hardwood Flrs,Custom Built-In Shelving&Walk-Out To Landscaped Back Garden.The Sprawling Chef's Kitchen Boasts Professional-Grade Appliances,A Large Central Island&Countertops,An Additional Servery&Bar Area/Workspace W/Pendant Lighting&Lovely Sightlines.Breakfast Along W/A Large Window O/Looks Beautiful Garden.2nd Floor Features 4 Generously Sized Bedrms,Including A Primary Bedrm W/Luxurious 5Pc Ensuite&Walk-In Closet,Another 3Pc Ensuite Bedrm.
Property Features
- Date Listed: Thursday, March 30, 2023
- Virtual Tour: View Virtual Tour for 91 Squire Baker's Lane
- City: Markham
- Neighborhood: Sherwood-Amberglen
- Full Address: 91 Squire Baker's Lane, Markham, L3P 3H1, Ontario, Canada
- Family Room: Hardwood Floor, Fireplace, B/I Shelves
- Kitchen: Centre Island, Stainless Steel Appl, Pot Lights
- Listing Brokerage: Re/Max Realtron Lucky Penny Homes Realty, Brokerage - Disclaimer: The information contained in this listing has not been verified by Re/Max Realtron Lucky Penny Homes Realty, Brokerage and should be verified by the buyer.



