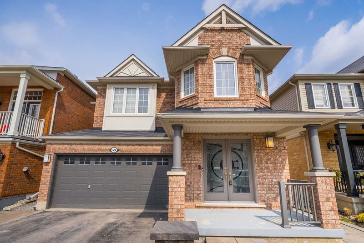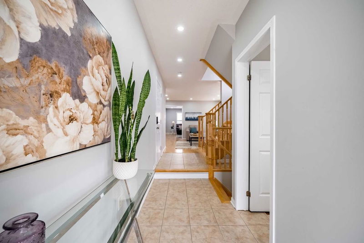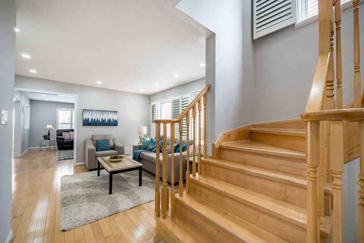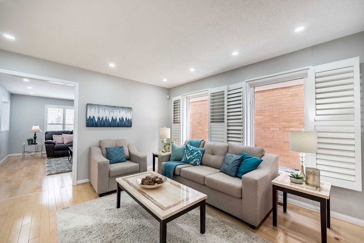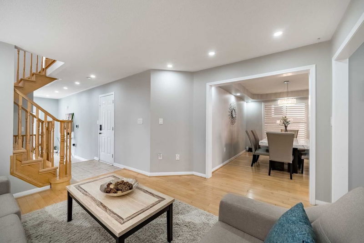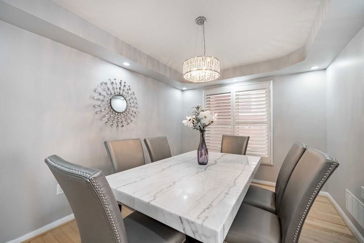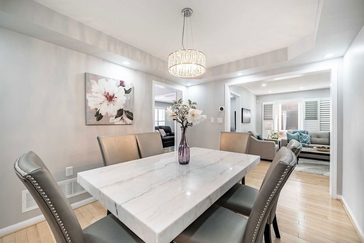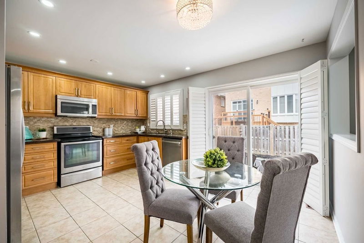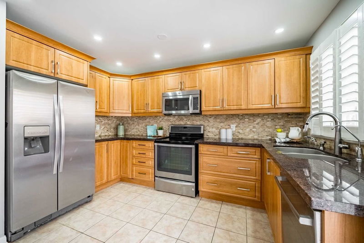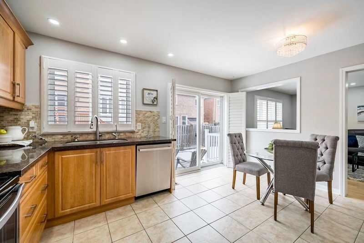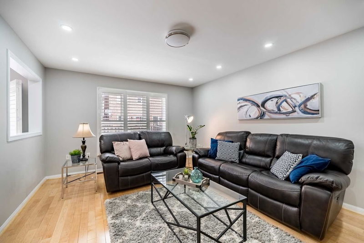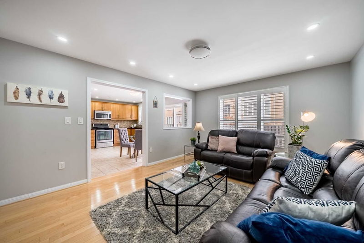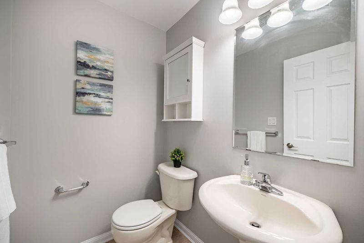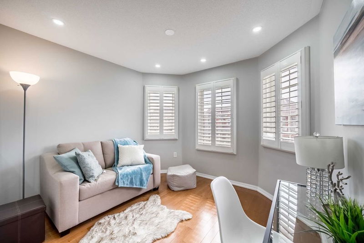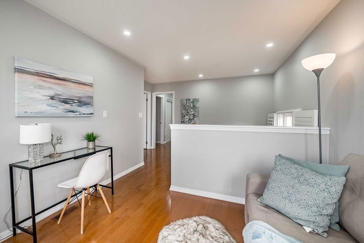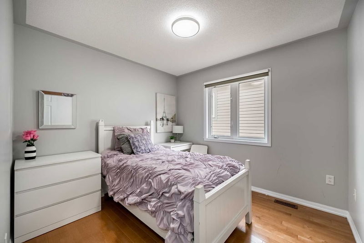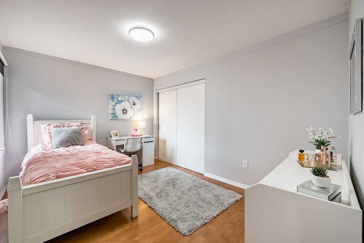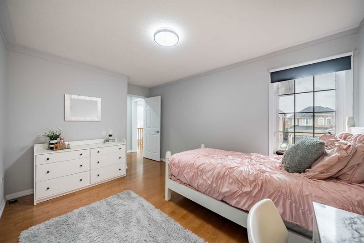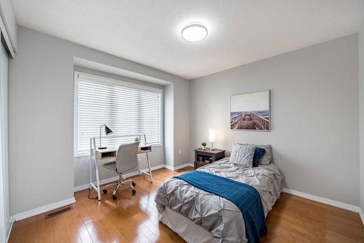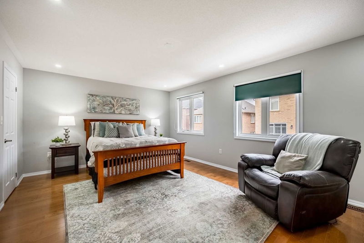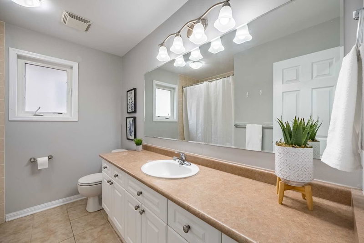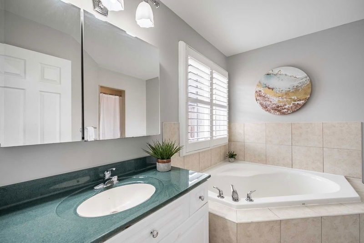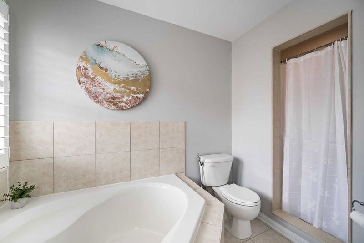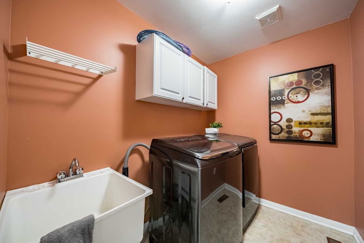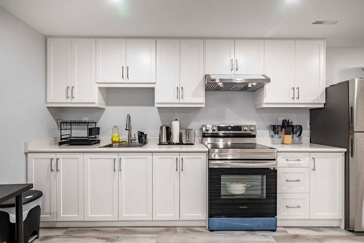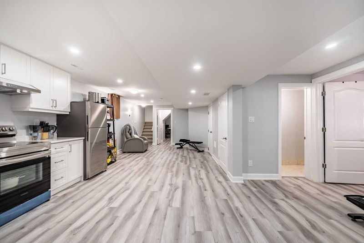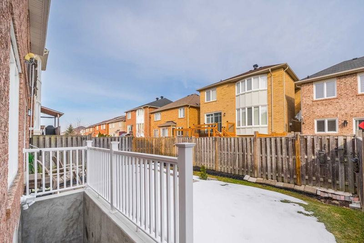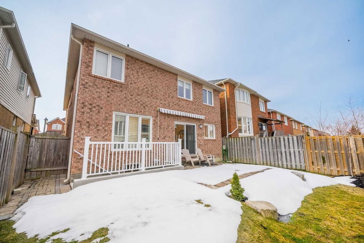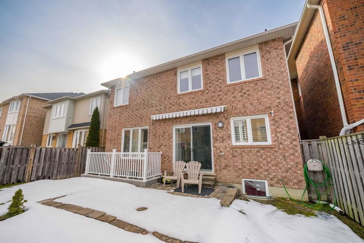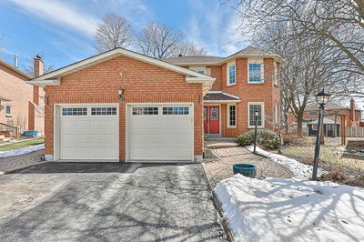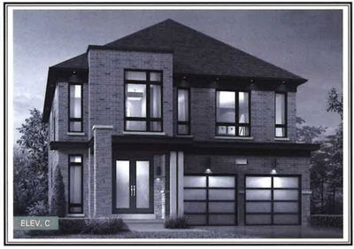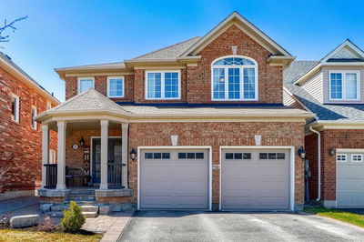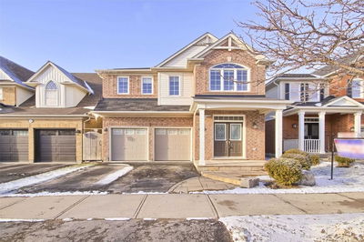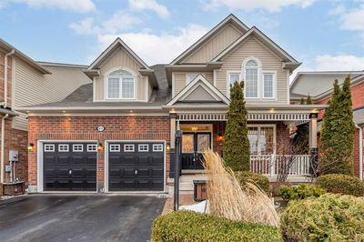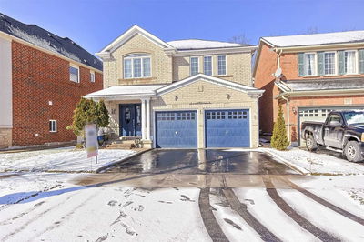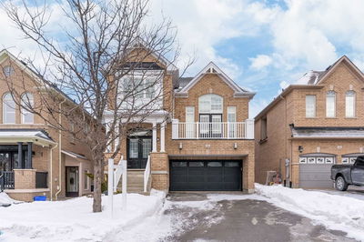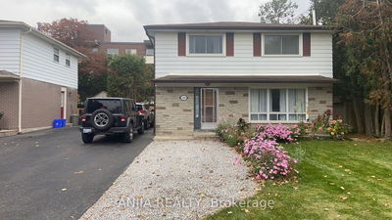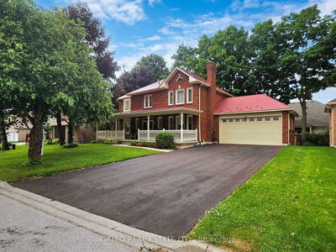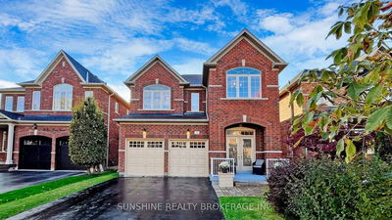Welcome Back To Wheler's Mill And Another Beautiful Family Home! The Layout Of This Home Is Fantastic And Is Perfect For Entertaining With A Living, Dining And Family Room That All Have Sight Lines To The Large At In Kitchen With Tons Of Cabinetry And A Sliding Door Walk Out To The Backyard. Four Great Sized Bedrooms All With Hardwood Flooring Including A Loft And Laundry Are Found On The Second Floor. What Sets This One Apart Is The Legal Basement Apartment With Separate Entrance Complete With Laundry. Looking To Move Up But Want The Security Of An Extra Income Stream, This Could Be The One For You! Close To All Amenities And Walking Distance Trails, Grocery Options And Top Rate Schools!
Property Features
- Date Listed: Thursday, March 30, 2023
- Virtual Tour: View Virtual Tour for 59 Dannor Avenue
- City: Whitchurch-Stouffville
- Neighborhood: Stouffville
- Full Address: 59 Dannor Avenue, Whitchurch-Stouffville, L4A 0L9, Ontario, Canada
- Family Room: Hardwood Floor, Large Window, Open Concept
- Kitchen: Stainless Steel Appl, Backsplash, Pot Lights
- Listing Brokerage: Re/Max All-Stars Realty Inc., Brokerage - Disclaimer: The information contained in this listing has not been verified by Re/Max All-Stars Realty Inc., Brokerage and should be verified by the buyer.

