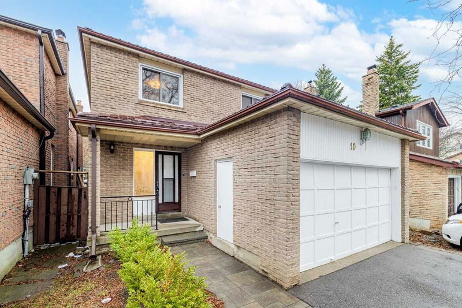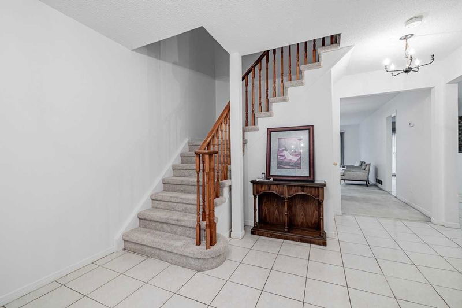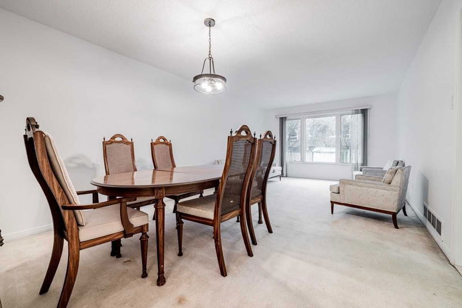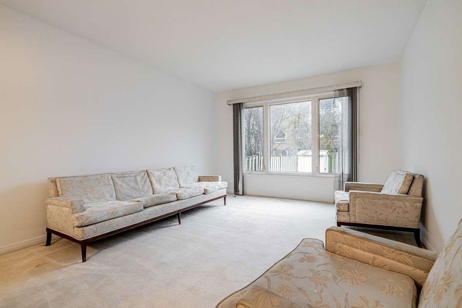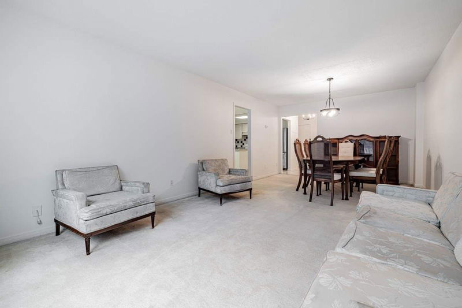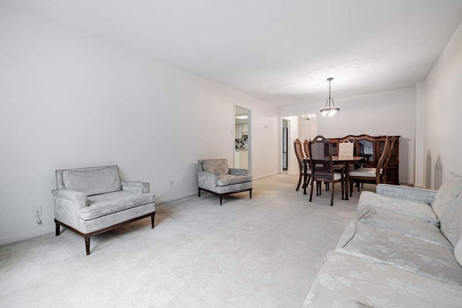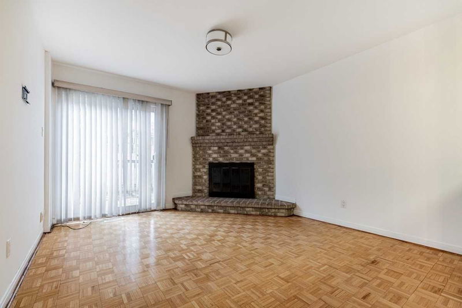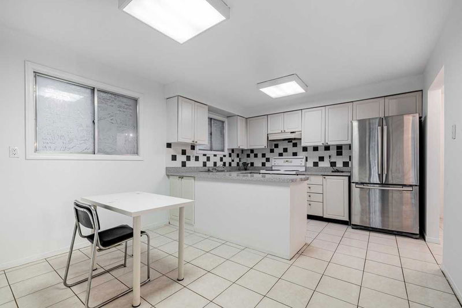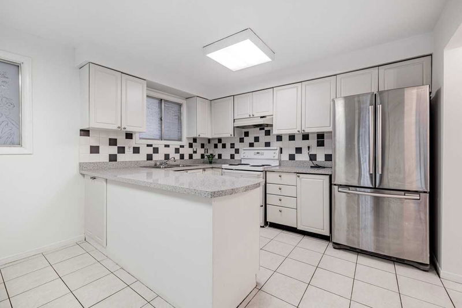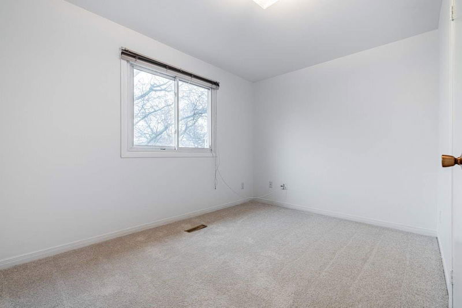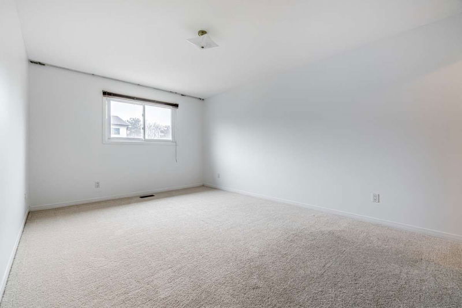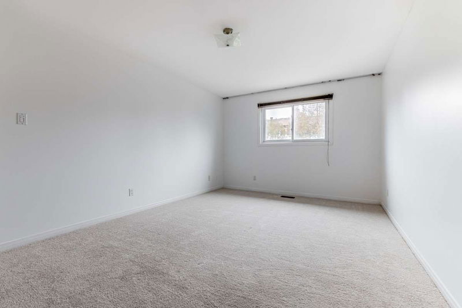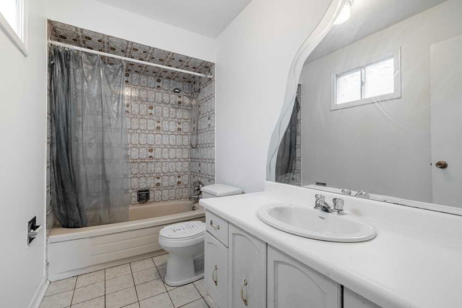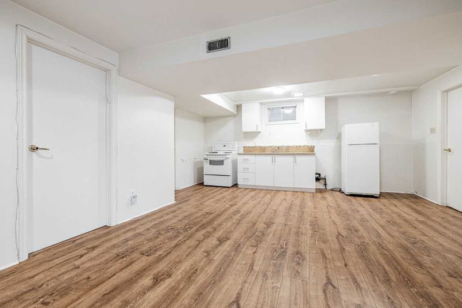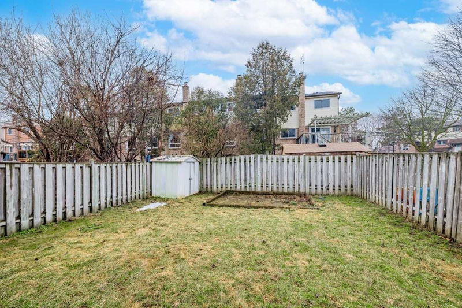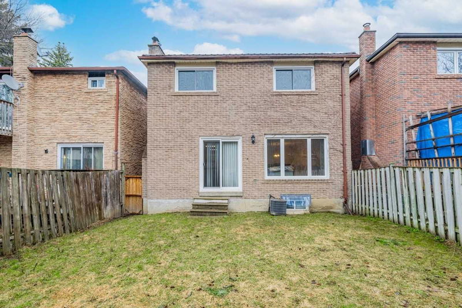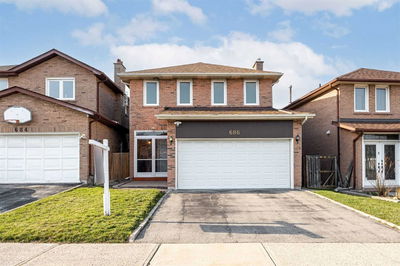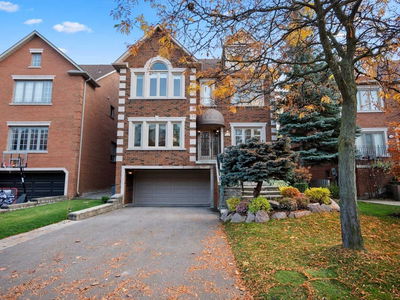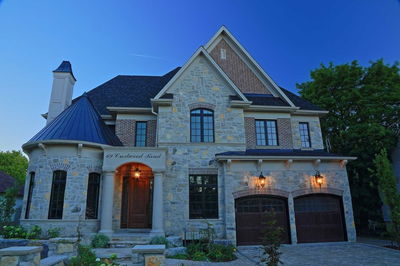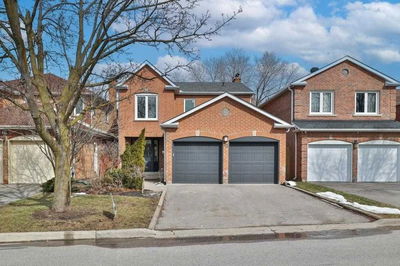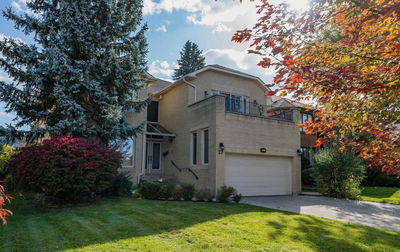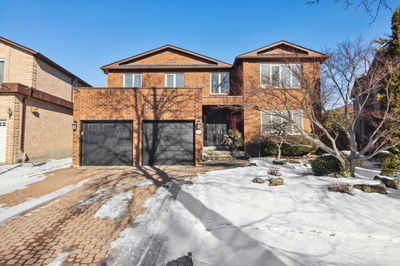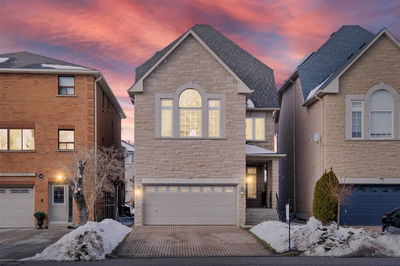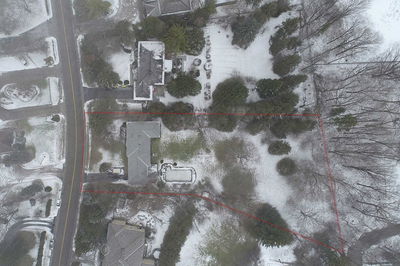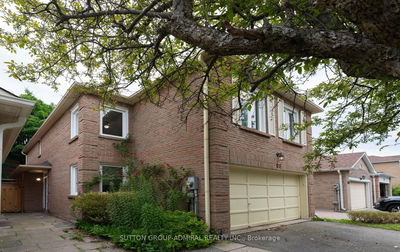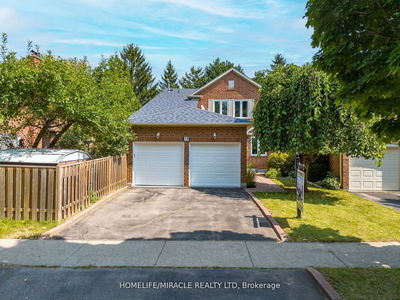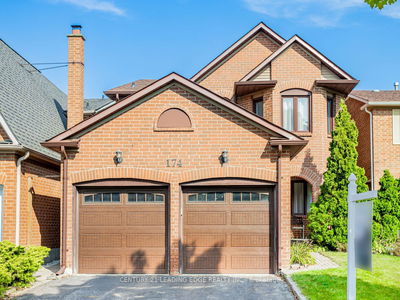Make 10 Mortimer Court Your New Home Some Features Include A Combined Dining/Living Room - Great For Entertaining. Family Eat In Kitchen That Flows Into The Cozy Family Room With Fireplace With Way Out To Private And Quiet Backyard.4 Spacious Bedrooms On Second Floor. Primary Room Has A Four Piece Ensuite And A Walk In Closet. Basement Includes A Rec Room, Second Kitchen, Bedroom And Separate Entrance! Top Two Floors Freshly Painted.
Property Features
- Date Listed: Sunday, April 02, 2023
- Virtual Tour: View Virtual Tour for 10 Mortimer Court
- City: Vaughan
- Neighborhood: Crestwood-Springfarm-Yorkhill
- Major Intersection: Bathurst/Clark
- Full Address: 10 Mortimer Court, Vaughan, L4J 2P8, Ontario, Canada
- Living Room: Combined W/Dining, Broadloom, Window
- Kitchen: Eat-In Kitchen, Tile Floor, Stainless Steel Appl
- Family Room: Fireplace, W/O To Yard
- Listing Brokerage: Royal Lepage Your Community Realty, Brokerage - Disclaimer: The information contained in this listing has not been verified by Royal Lepage Your Community Realty, Brokerage and should be verified by the buyer.


