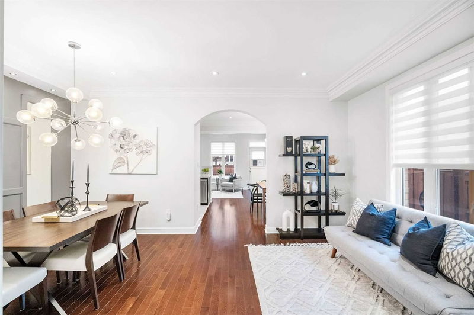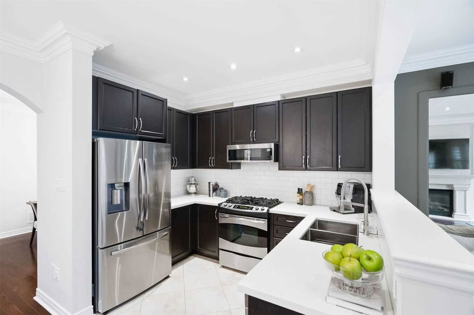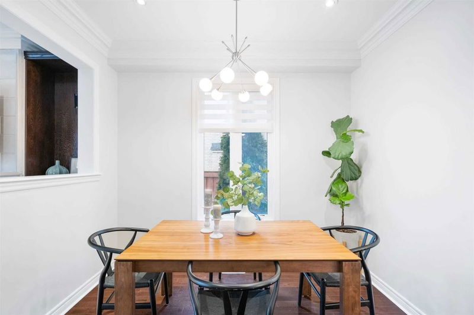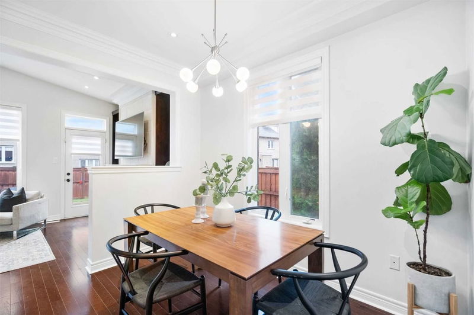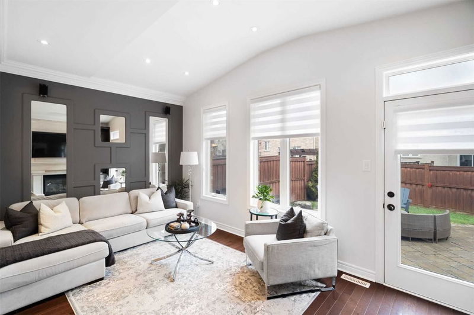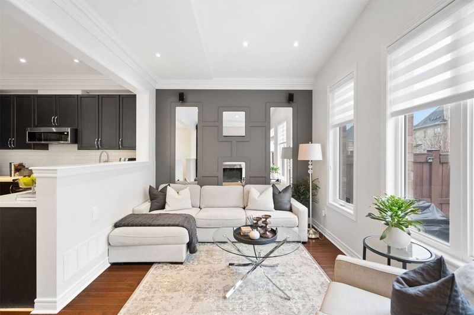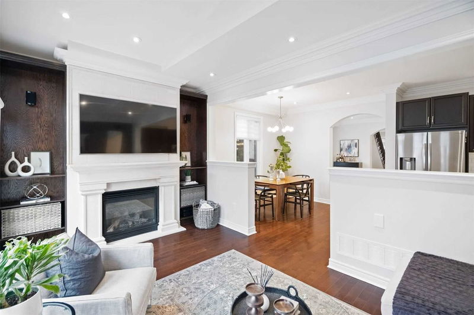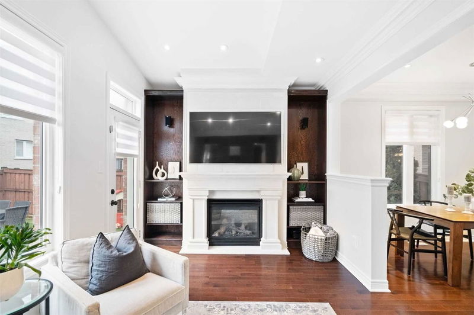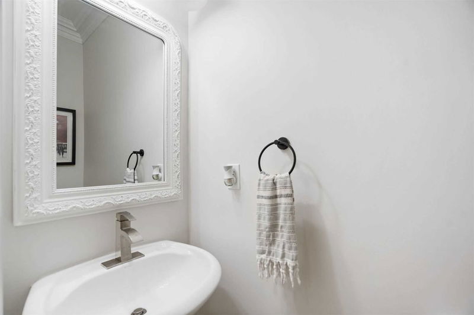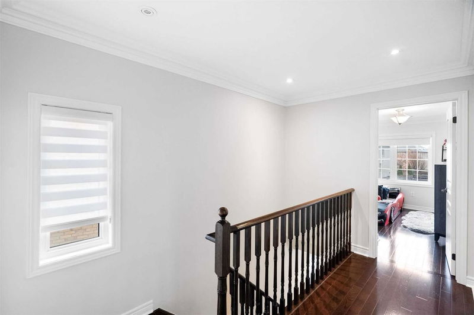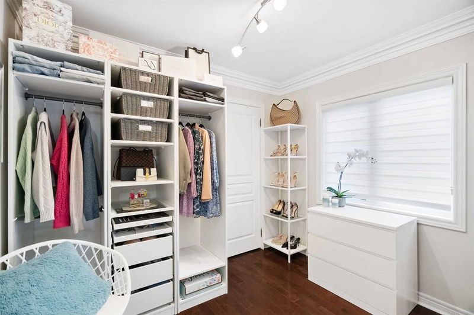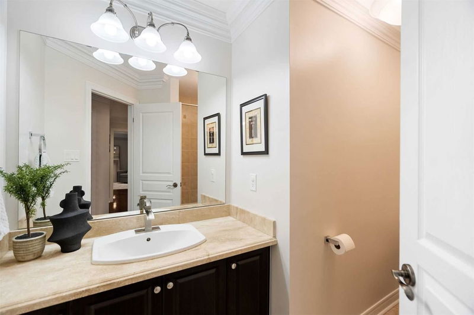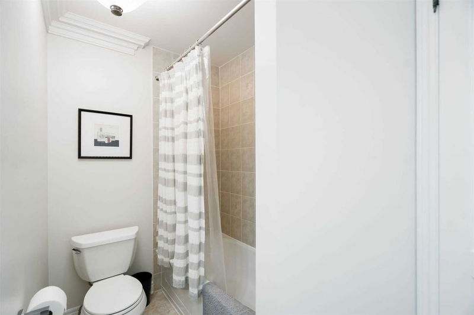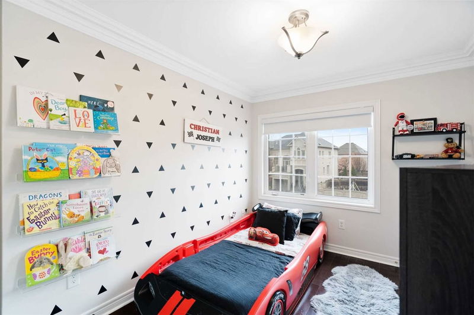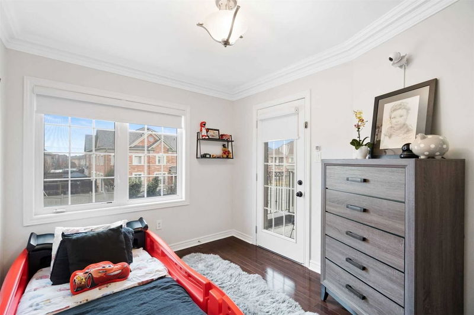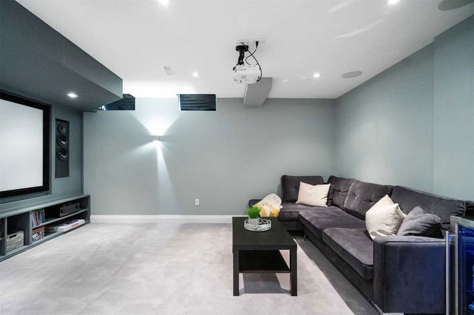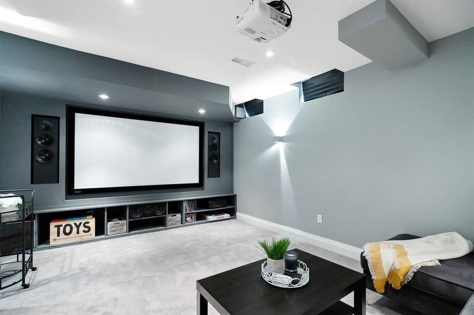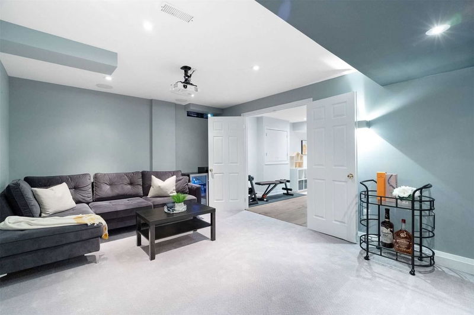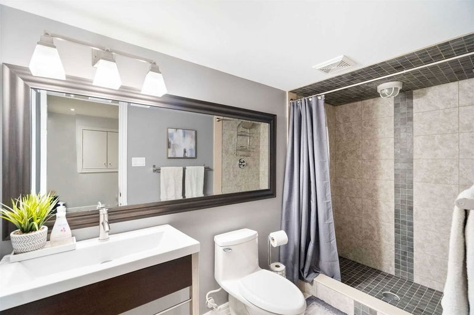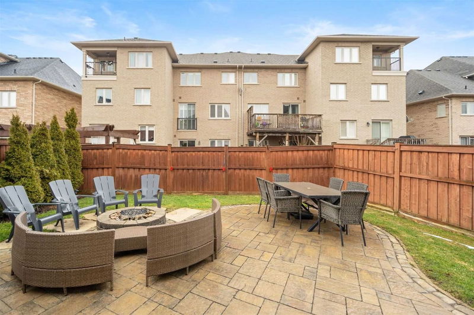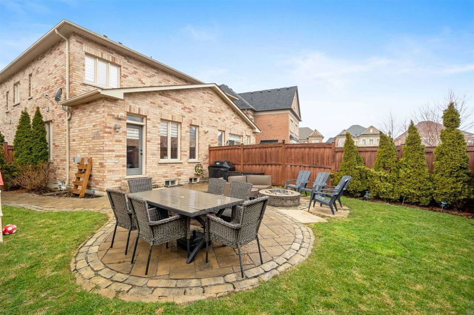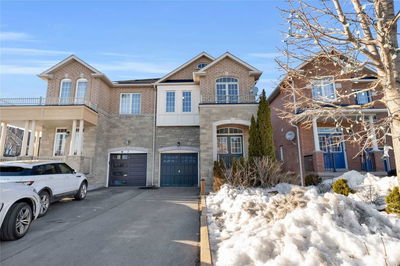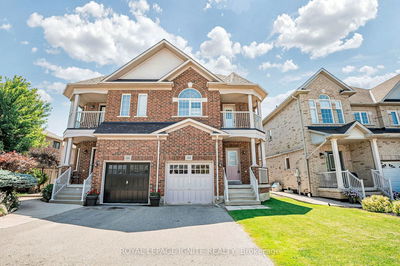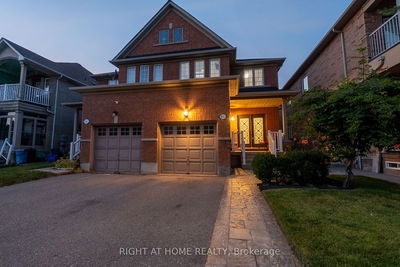Highly Sought After Cold Creek Estates. One Of The Largest Semi-Detached Options - Feels Like A Detached. Grand Double Door Entry. 4+1 Beds And 4 Bathrooms! Fully Customized For The Modern Day Family With All The Details In Mind. Entertaining Made Easy With A Great Layout And 2 Dining Areas, Including A Formal Living & Dining Room And Eat-In Kitchen With Recently Updated Quartz Countertops And On Trend Backsplash. Stunning Stone Surround Gas Fireplace In The Cozy Family Room Walks Out To An Immaculately Landscaped Yard With A Circular Gas Firepit And Seating Area. The Finished Basement Space Boasts An Incredible Theatre Room With Built In Ceiling Projector, Office Space, Tons Of Storage And A Large Brand New Washroom. Don't Forget To Step Outside To The Terrace Off The 3rd Bedroom. Close To Amenities, Easy Access To All Hwys, All Your Shopping Needs And Amazing Schools Nearby. Shows To Perfection, Move In And Enjoy Your Lifestyle Upgrade!
Property Features
- Date Listed: Sunday, April 02, 2023
- Virtual Tour: View Virtual Tour for 109 Ostrovsky Road
- City: Vaughan
- Neighborhood: Vellore Village
- Major Intersection: Weston Rd/Major Mackenzie
- Full Address: 109 Ostrovsky Road, Vaughan, L4H 0W1, Ontario, Canada
- Kitchen: Ceramic Floor, Stainless Steel Appl, Open Concept
- Living Room: Hardwood Floor, Crown Moulding, Combined W/Dining
- Family Room: Hardwood Floor, Fireplace, W/O To Patio
- Listing Brokerage: Century 21 Parkland Ltd., Brokerage - Disclaimer: The information contained in this listing has not been verified by Century 21 Parkland Ltd., Brokerage and should be verified by the buyer.






