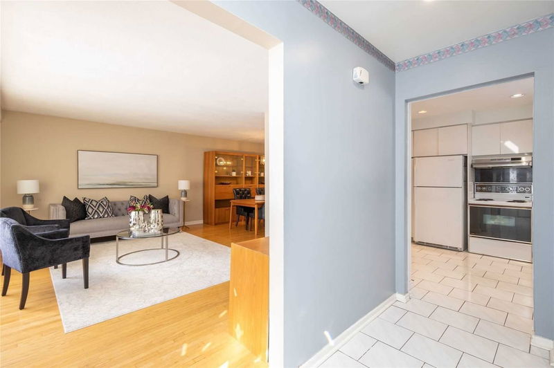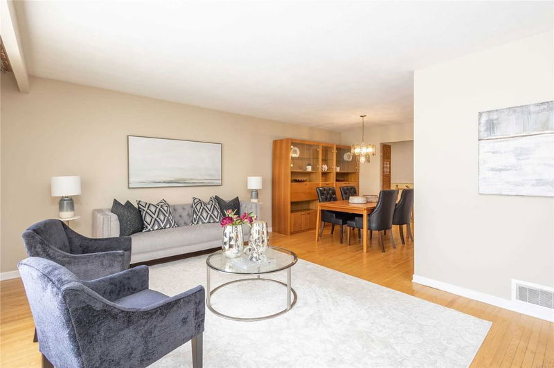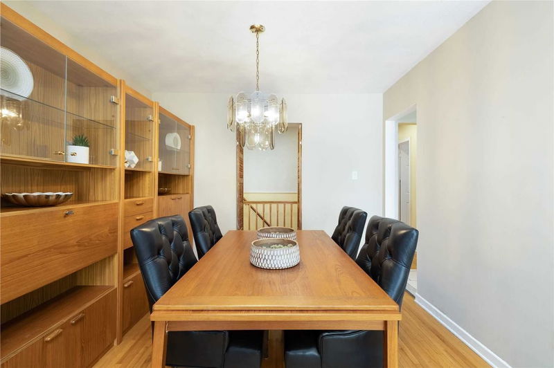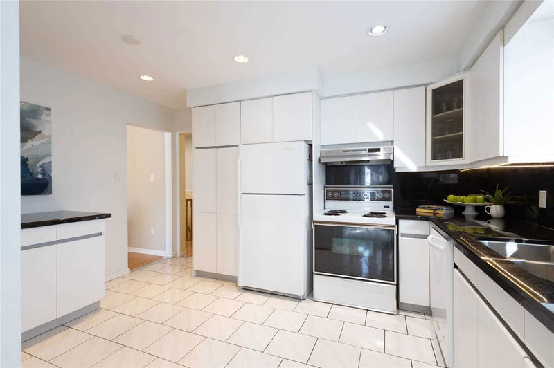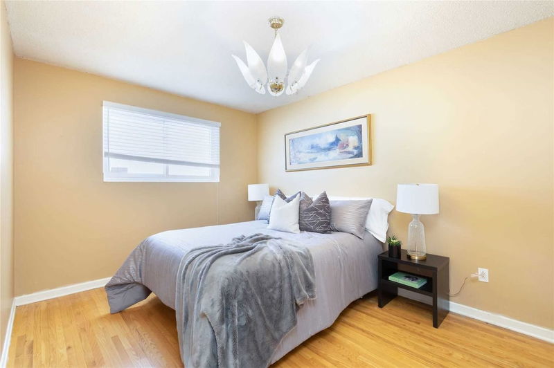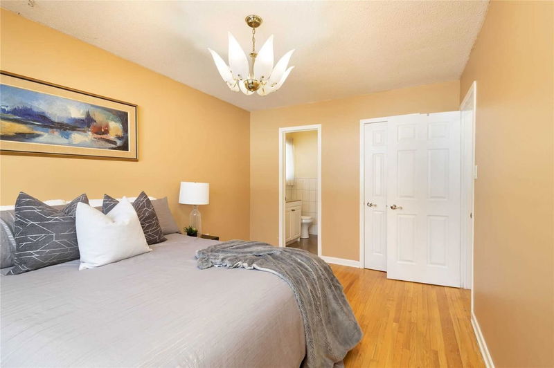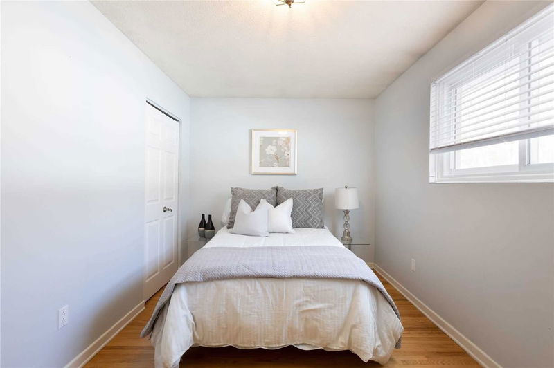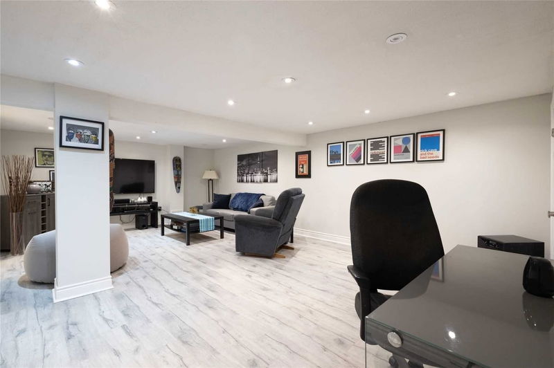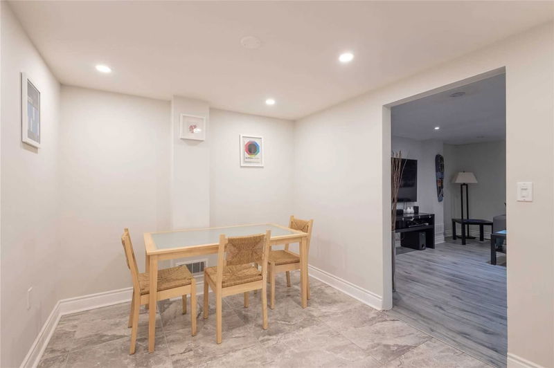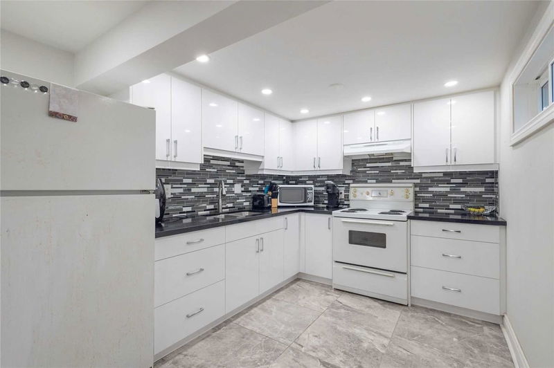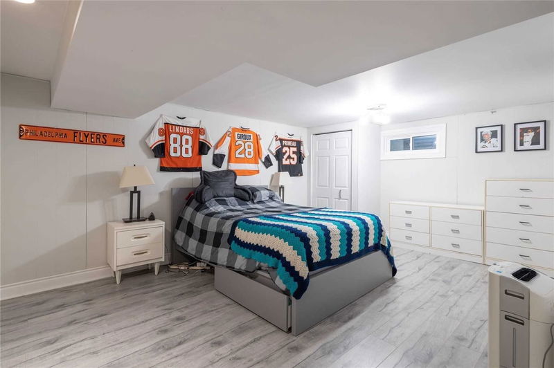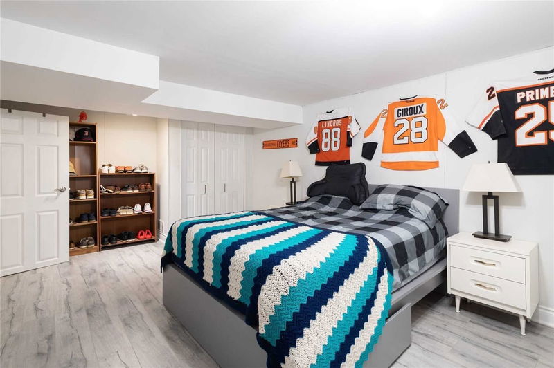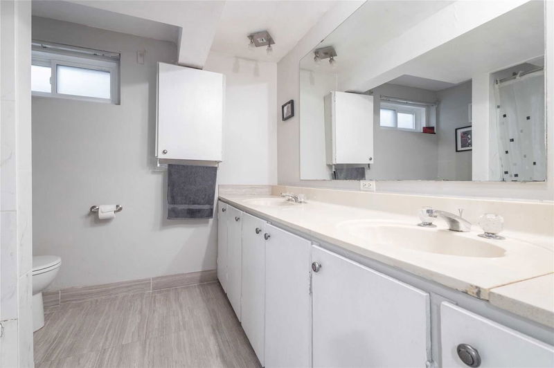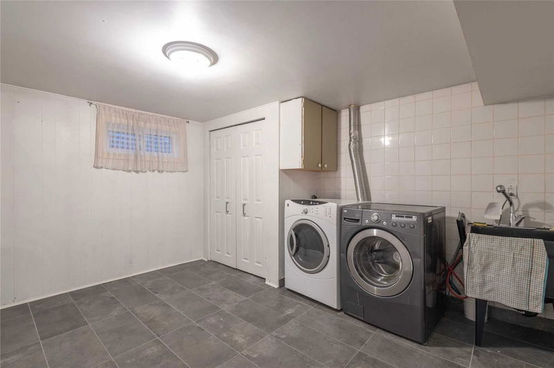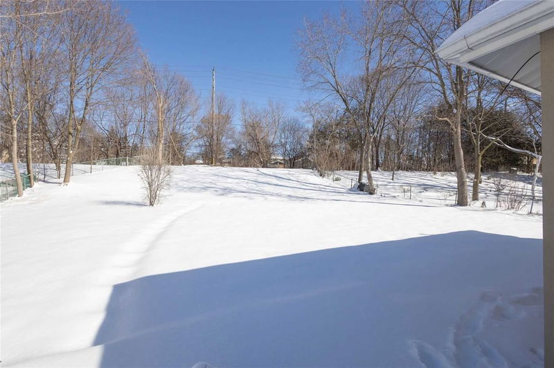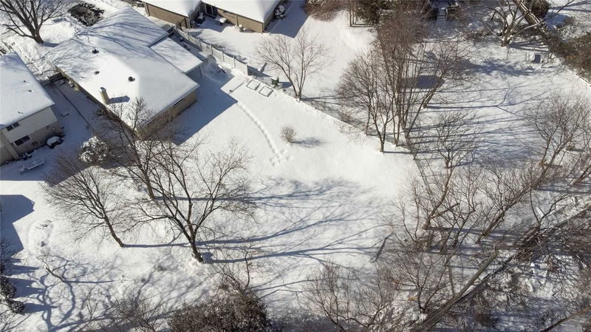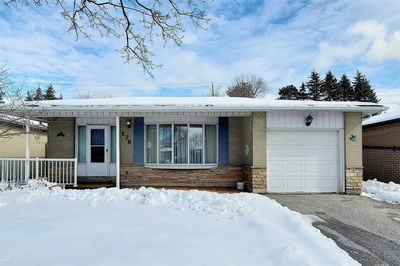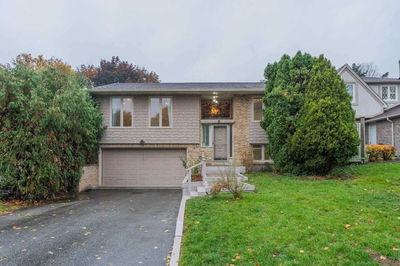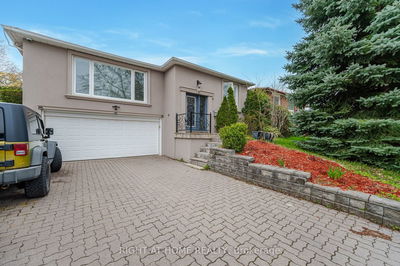Immaculate 3+1 Bedroom Bungalow In The Royal Orchard Community With Close Proximity To Great Schools, Grocery Stores, Parks, Restaurants, And Hwy 7/407! This Charming Residence Boasts A Functional Main Floor Layout, A Mixture Of Hardwood And Porcelain Floors Throughout, And Large Windows. The Cozy Kitchen Is Equipped With Built-In Appliances, Ample Upper And Lower Cabinetry Space, And Granite Countertops. Entertain In The Combined Living And Dining Rooms, Elevated By It's Hardwood Floors And Oversize Window Bringing In An Abundance Of Natural Light And Warmth. Down The Hall Lies The Spacious Primary Suite With 2Pc Ensuite And Large Walk-In Closet As Well As Two More Great Size Bedrooms And An Upgraded 4Pc Bath. The Beautifully Finished Basement With Its Own Separate Entrance Features A 4th Bedroom, 5Pc Bath, Stunning Eat In Kitchen With Tiled Backsplash, Granite Countertops, And Porcelain Floors, As Well As A Large Rec Area And Laundry Room. Perfect For Those That Are Looking For
Property Features
- Date Listed: Monday, April 03, 2023
- Virtual Tour: View Virtual Tour for 41 Knotty Pine Trail
- City: Markham
- Neighborhood: Royal Orchard
- Major Intersection: Royal Orchard Blvd/Bayview Ave
- Full Address: 41 Knotty Pine Trail, Markham, L3T 3W5, Ontario, Canada
- Kitchen: Granite Counter, B/I Appliances, Porcelain Floor
- Living Room: Combined W/Dining, O/Looks Frontyard, Hardwood Floor
- Kitchen: Backsplash, Granite Counter, Porcelain Floor
- Listing Brokerage: Sam Mcdadi Real Estate Inc., Brokerage - Disclaimer: The information contained in this listing has not been verified by Sam Mcdadi Real Estate Inc., Brokerage and should be verified by the buyer.




