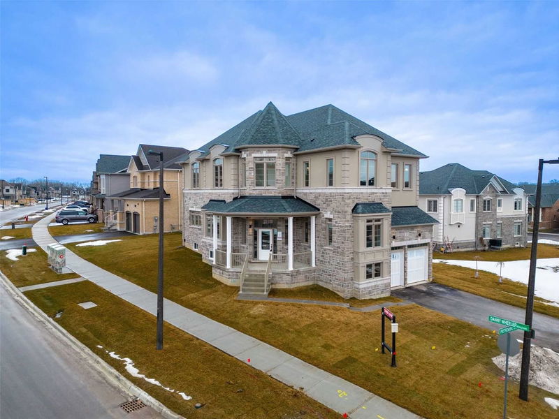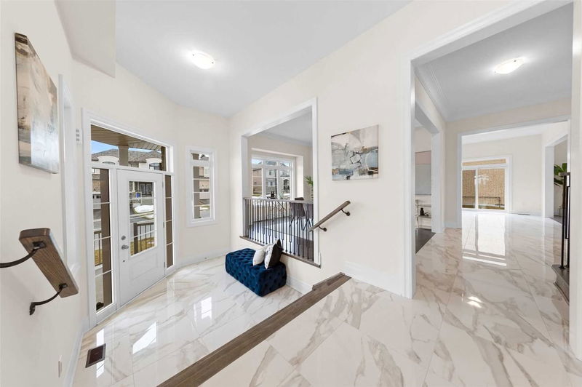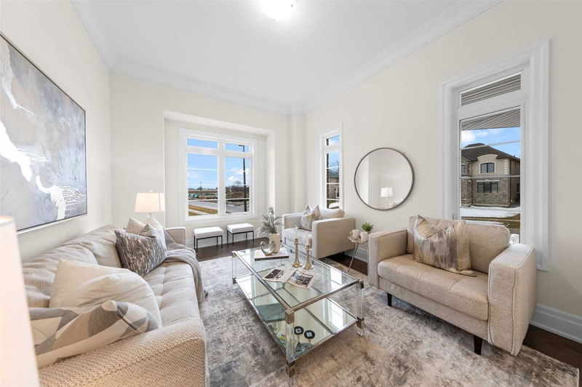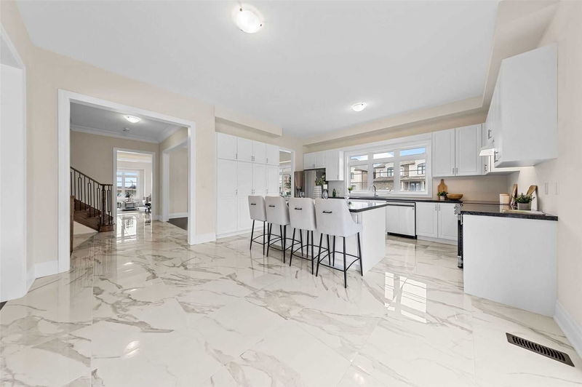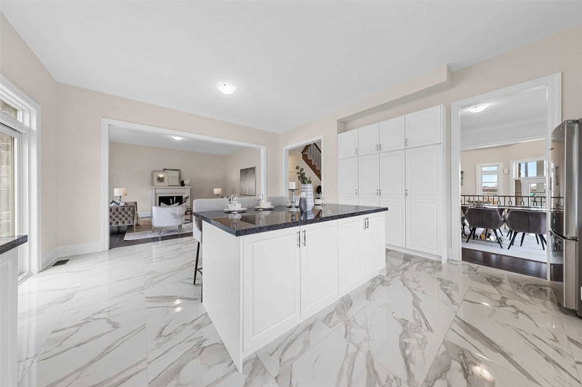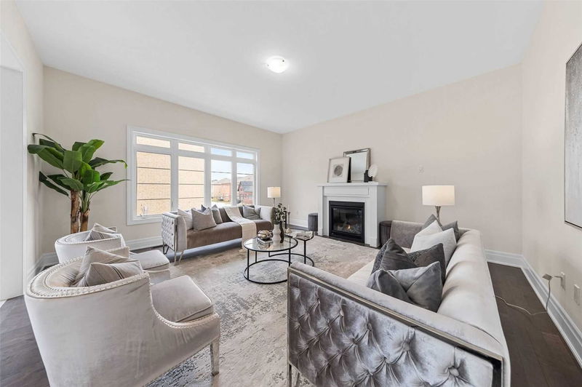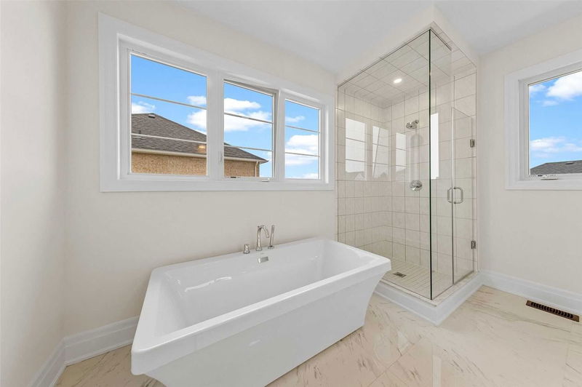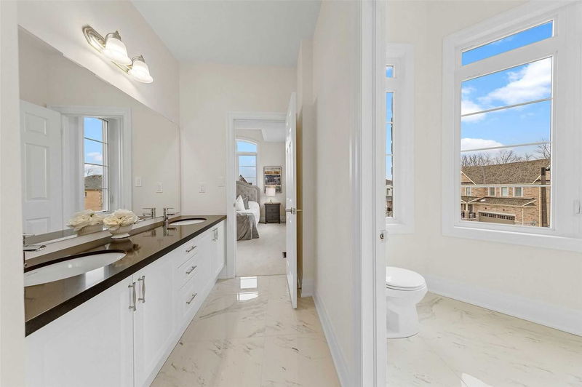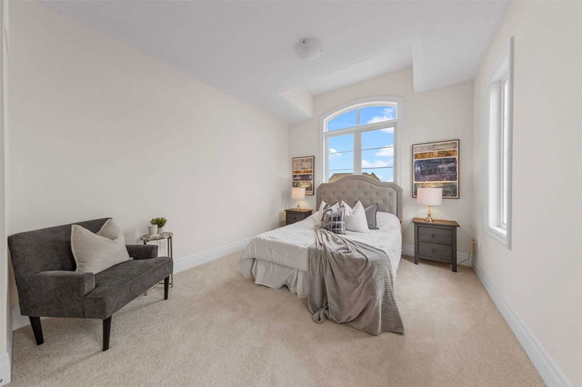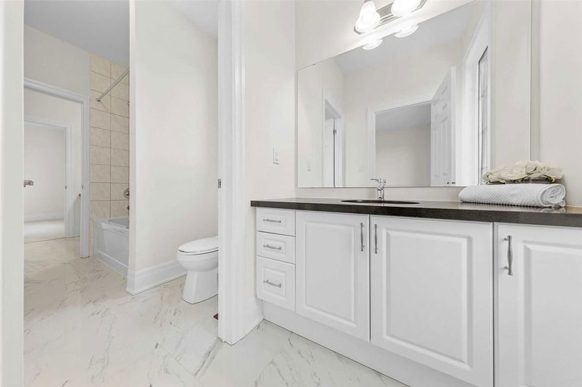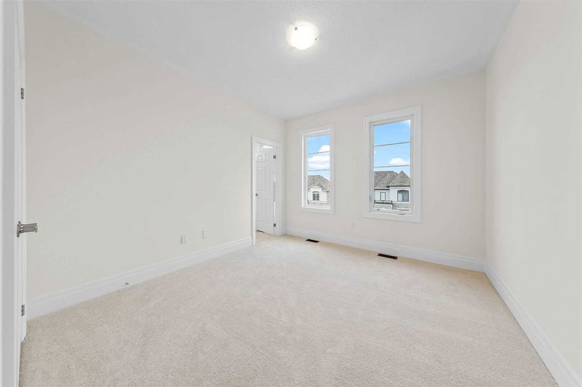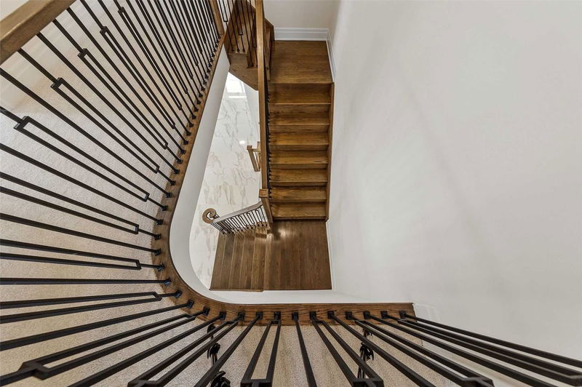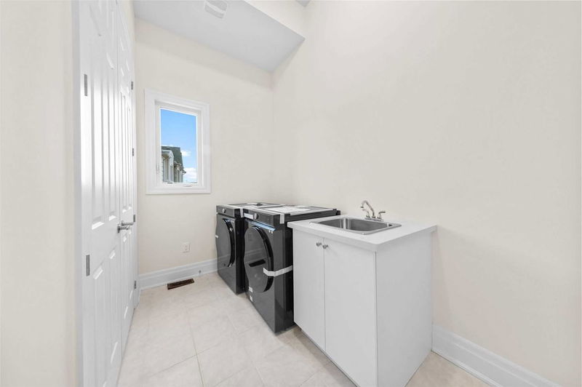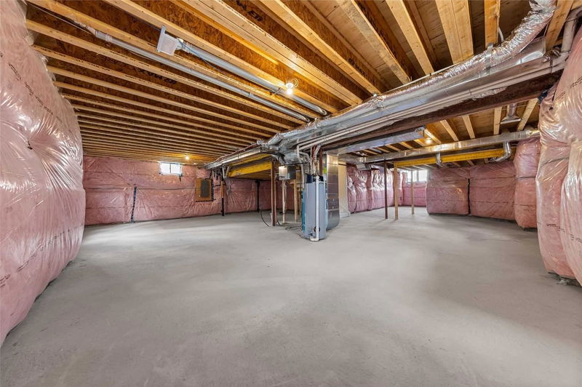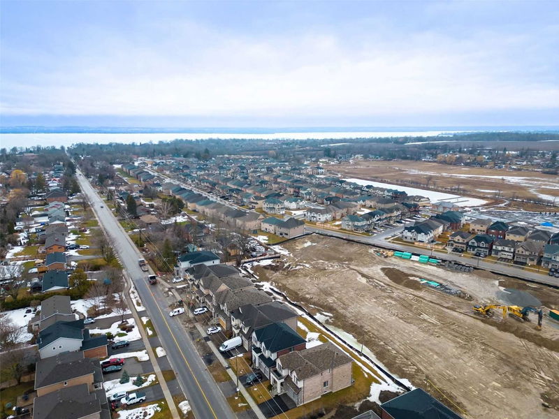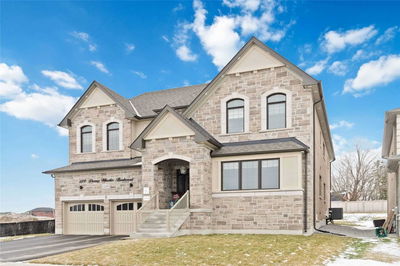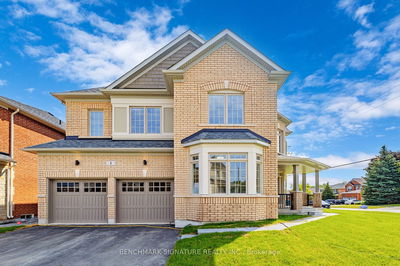This Treasure Hill Home Is A Unique And Pristine Addition To The New Keswick Subdivisions. Boasting Luxury Finishes, It Offers A Perfect Blend Of Elegance, Comfort, Space, And Luxury. The Premium Corner Lot Boasts Impressive Ceiling Heights Of 10Ft On The Main Flr, 9Ft On The Scnd Flr, And 9Ft In The Bsmt. With Apprx 3800 Sqft Of Living Space, The Bright Grand Layout On The Main Flr Includes A Large Eat-In Modern Kitchen With An Oversized Island, Upgraded Porcelain Tiles, Quartz Countertops, S/S Appliances, & A Walk-Out To The Yard. Highly Functional Family Rm Is Perfect For Entertainment & Features A Cozy Gas Fireplace. The Primary Bdrm Is Enormous & Features Large Windows, A Spa-Like 5-Piece Ensuite Bathroom, And A Supersize Walk-In Closet. The Additional 4 Large Bdrms Each Have Their Own Appointed Baths. This Luxurious Property Is A One-Of-A-Kind With Upgrades, A Spacious Layout, And A Premium Corner Lot. Minutes To Schools, Lake Simcoe, Grocery, Banks, Restaurants, Hwy 404 & More!
Property Features
- Date Listed: Monday, April 03, 2023
- Virtual Tour: View Virtual Tour for 2 Pietrowski Drive
- City: Georgina
- Neighborhood: Keswick North
- Major Intersection: Church St/The Queensway N
- Full Address: 2 Pietrowski Drive, Georgina, L4P 0J7, Ontario, Canada
- Living Room: Formal Rm, Hardwood Floor, Large Window
- Kitchen: Family Size Kitchen, Quartz Counter, Porcelain Floor
- Family Room: Gas Fireplace, Hardwood Floor, Large Window
- Listing Brokerage: Re/Max Metropolis Realty, Brokerage - Disclaimer: The information contained in this listing has not been verified by Re/Max Metropolis Realty, Brokerage and should be verified by the buyer.

