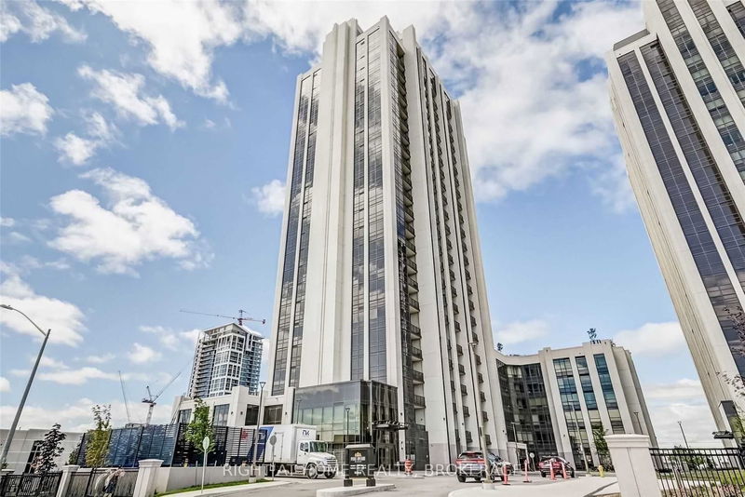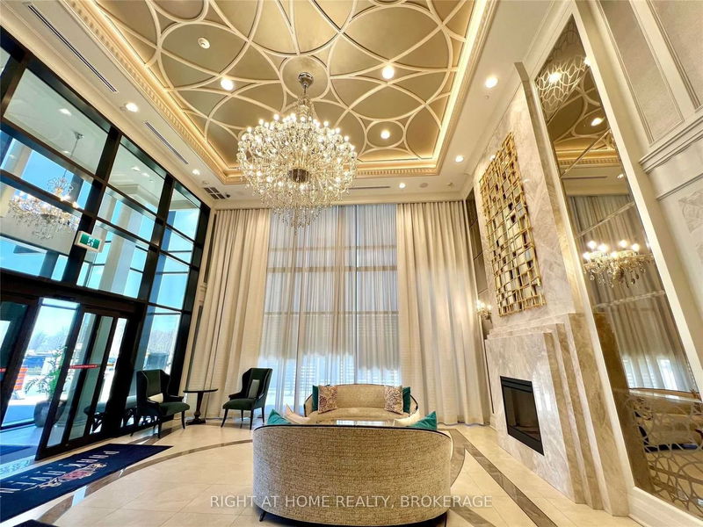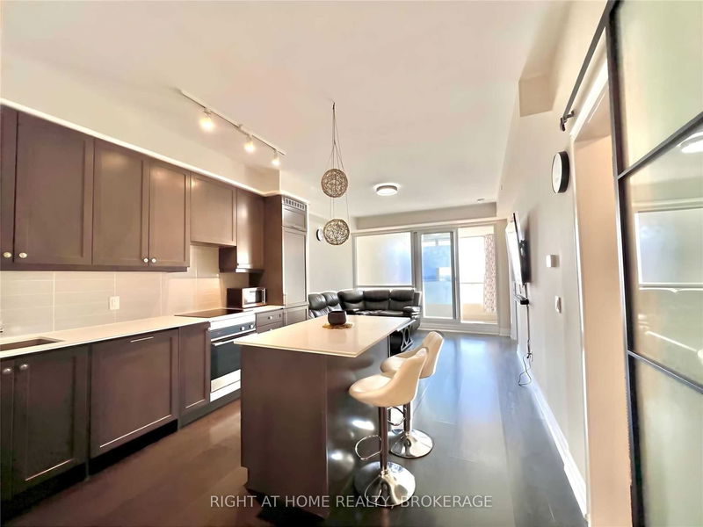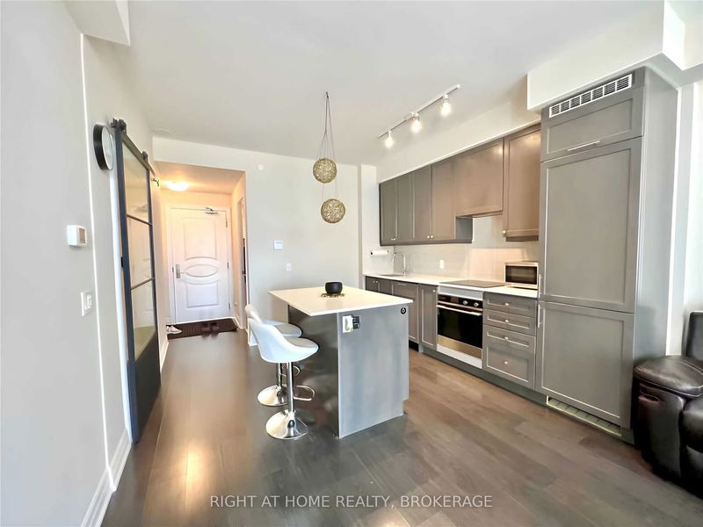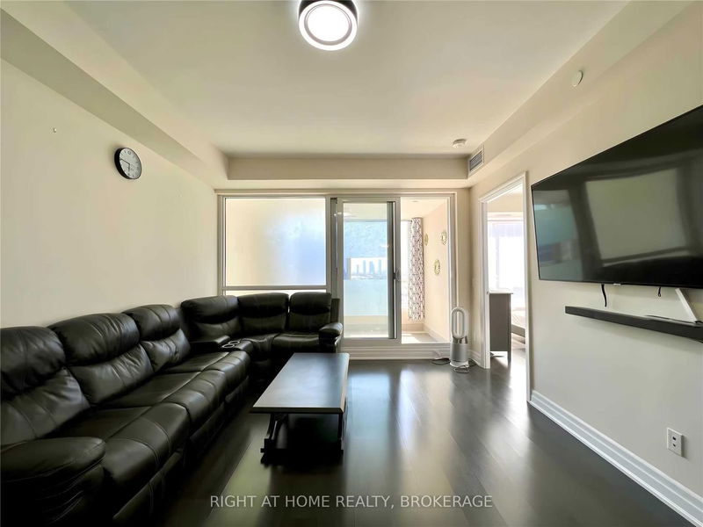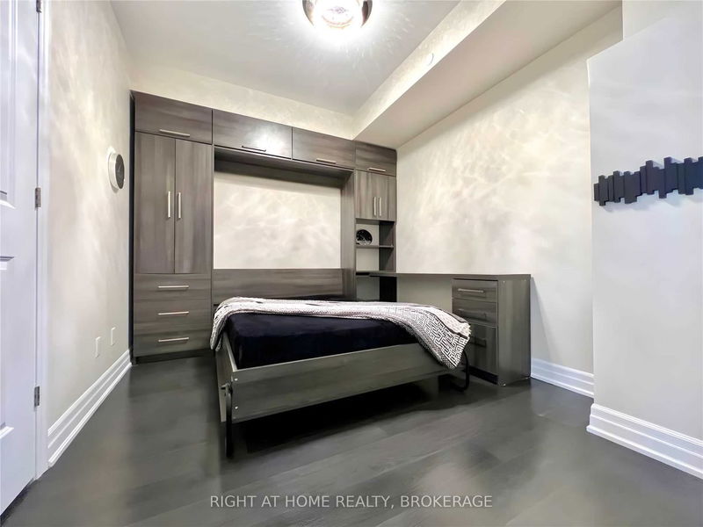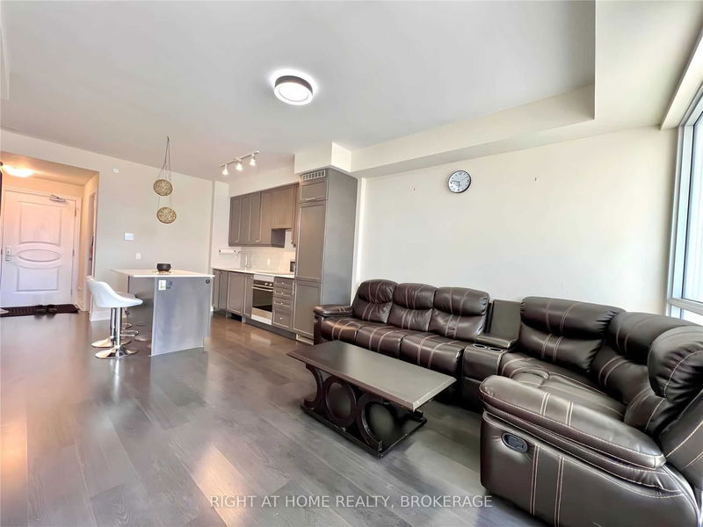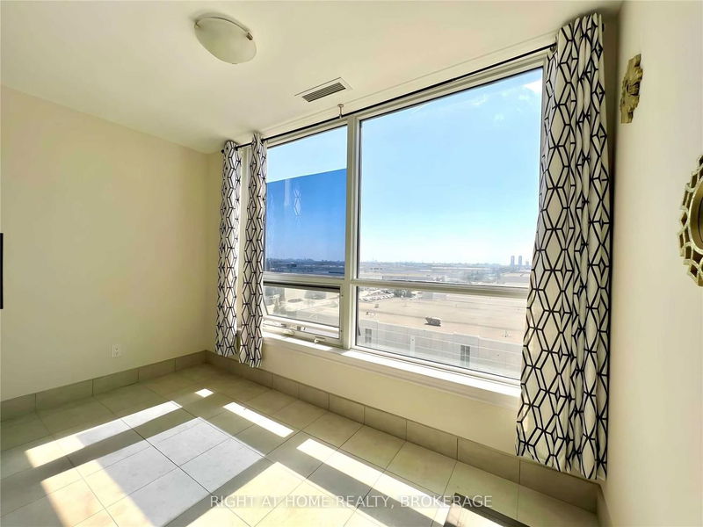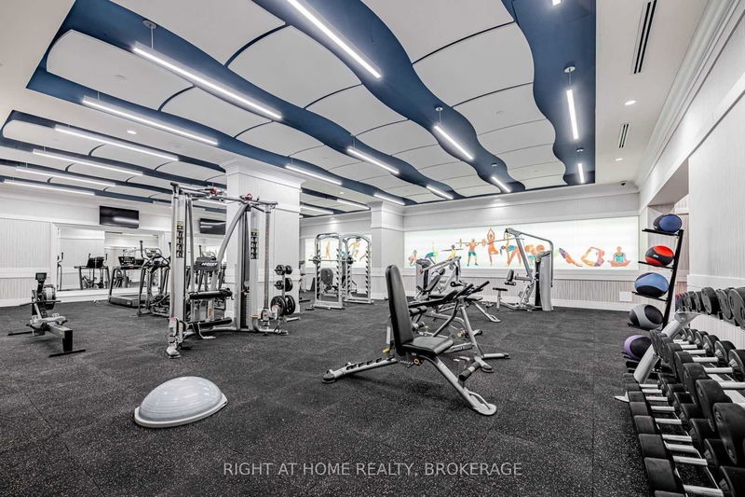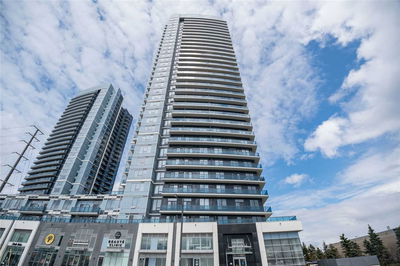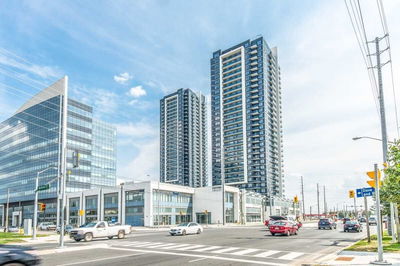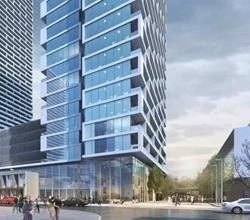2 Bedroom, 2 Bathroom & Den 838Sq Ft (Combined W/ Balcony) Including 1 Parking Space & Locker In The Beautiful Park Avenue Condo In The Heart Of Vaughan. 1st Large Bedroom Combined With Full 3Pcs Bathroom, Walk-In Closet City View. 2nd Spacious Bedroom Include Murphy/Wall Bed That Fold Up To Save Space, Separate 2nd Full Bathroom, Outlook To Living And Dinning Room. Unit Has A Enclosed Large Balcony Area (58Sqft) Which Converted Into Den/Office Or A Kid's Playing Area. Unit Is 3 Steps Away From A Large Terrance, Guests Room, Bbq & Amenities. High End Finishings And Laminate Floors Throughout, Open Concept Floor Plan W/Gorgeous Kitchen, Kitchen Island, Under Cupboard Lighting, High End Appliances And Breathtaking Views From The Balcony! Brand New Amenities Include: Party Room, Theatre Room, Rec Room, Reading Room. This Is One Of Vaughan's Most Sought After Location, Steps Away From Vaughan Mills, Wonderland, Tons Of Restaurants, All The Major Highways And So Much More
Property Features
- Date Listed: Monday, April 03, 2023
- City: Vaughan
- Neighborhood: Vaughan Corporate Centre
- Full Address: 707-9075 Jane Street, Vaughan, L4K 0L7, Ontario, Canada
- Living Room: Main
- Listing Brokerage: Right At Home Realty, Brokerage - Disclaimer: The information contained in this listing has not been verified by Right At Home Realty, Brokerage and should be verified by the buyer.

