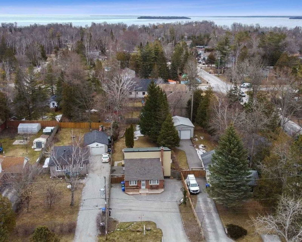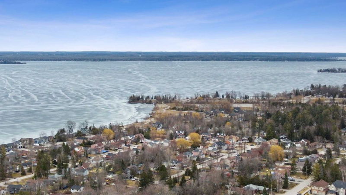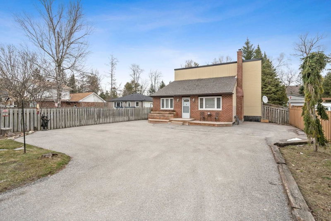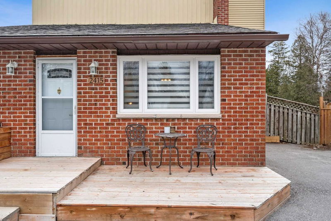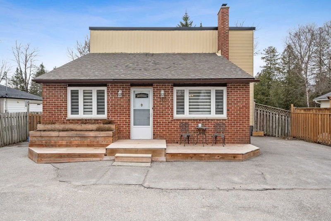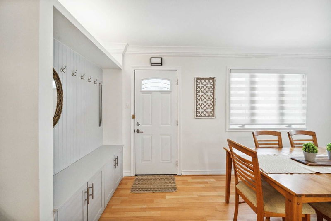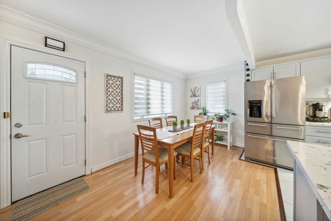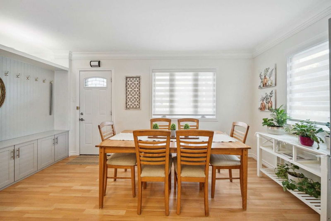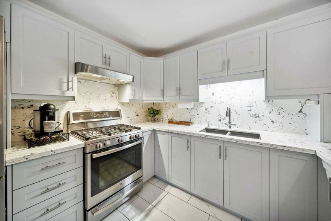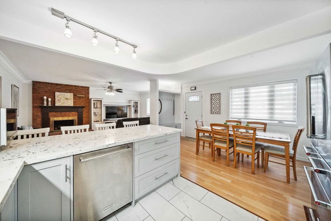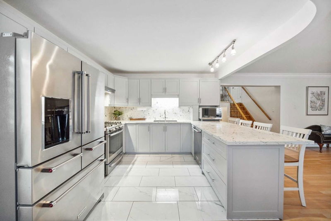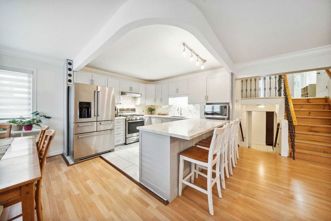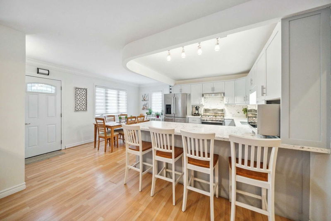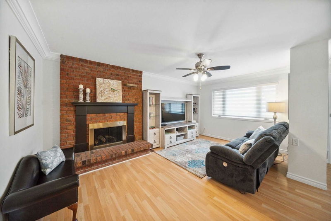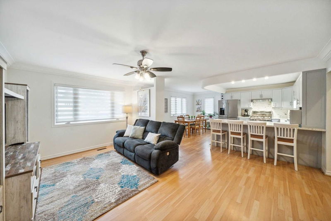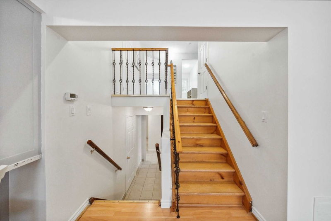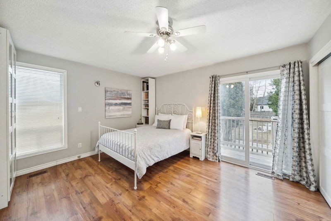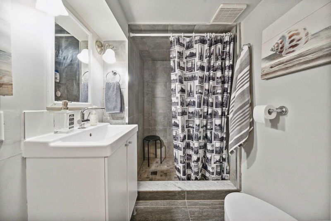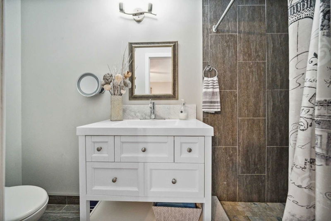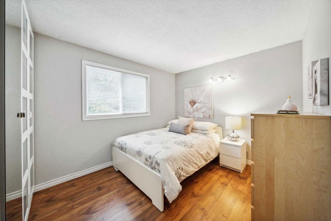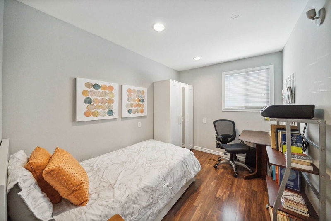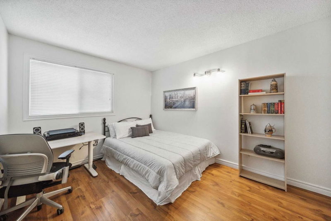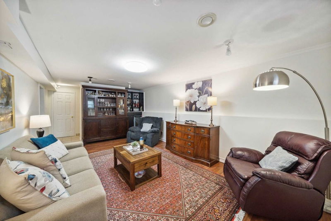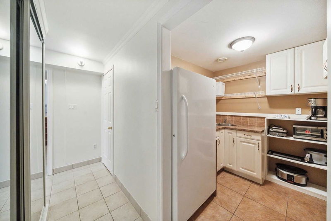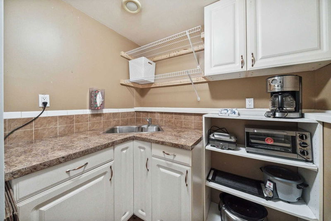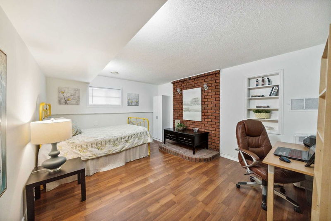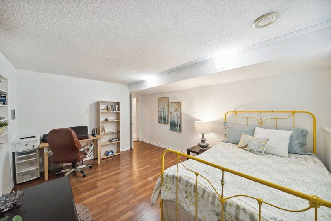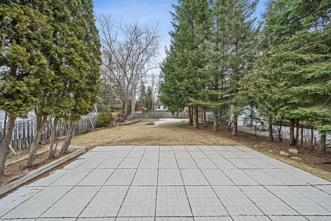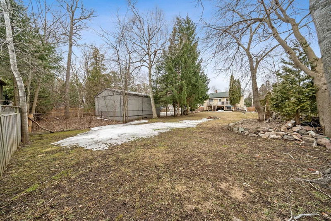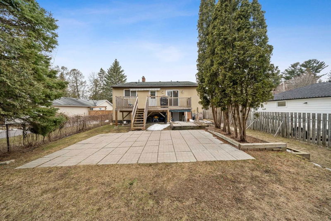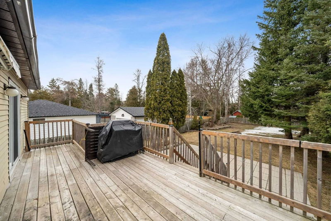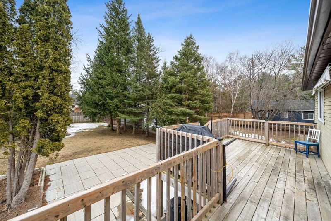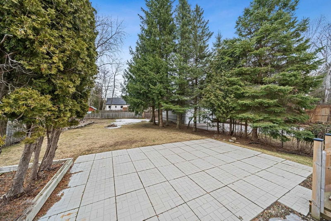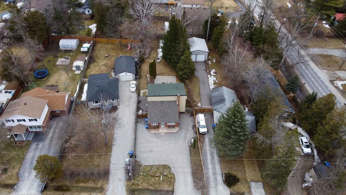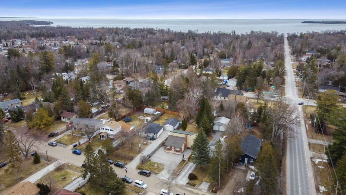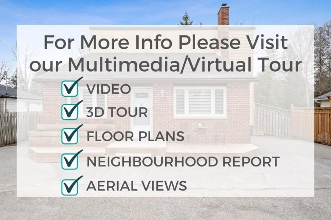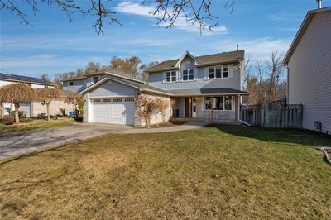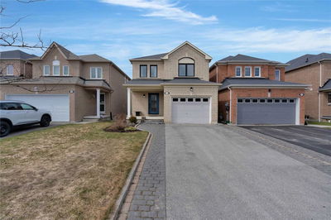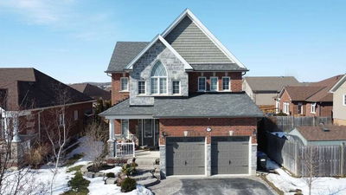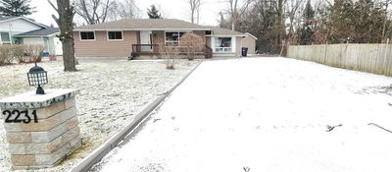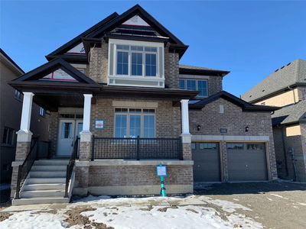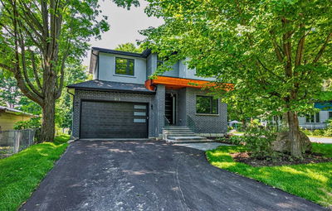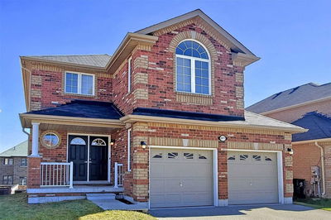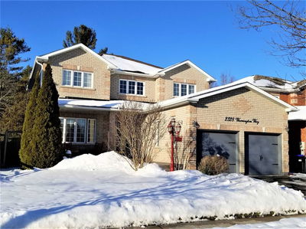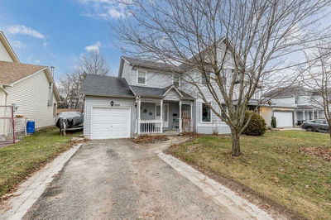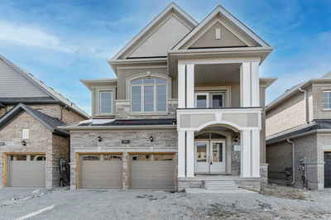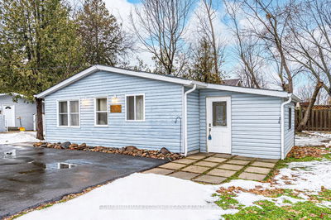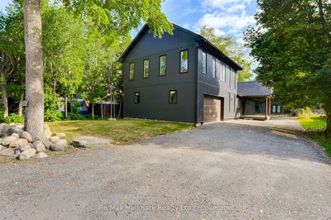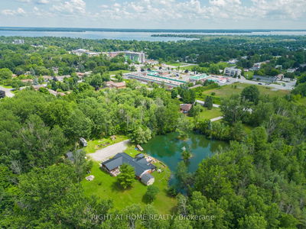Fabulous 4+1Bdrm, 3 Bathrm Home W In-Law Suite On Private 55X220 Ft Treed Lot Minutes From Innisfil Beach! Situated In A Quiet Neighbourhood W Lake Simcoe & Unltd Outdoor Recreation Activities At Your Doorstep! The O/C Floorplan Features A Recently Reno'd White Kitchen W Bright Dining Area & Quartz Breakfast Bar, Open To The Family Room W Cozy Fplace & Huge Picture Window. Laminate Flrs Throughout W Upgraded W/I Railings & 5 Spacious Bdrms. Primary Bdrm W 3 Pc Ensuite & Wall To Wall Closets O/L Beautiful Backyard. The Finished Basement Offers A Complete In-Law Suite W Kitchenette, 3 Pc Bathrm & Covered Separate Walk-Up Entrance To The Backyard W Lrg Cedar Deck. $$$spent Since 2017 Incl: Kitchen, 3 Bathrms, Ss Appl, Roof Shingles, Front & Back Cedar Decks. Huge Driveway W 8 Prkg Spaces For All The Toys & Vehicles! Located 90M To Goodfellow Public School, Gas Station And Restaurant & Only 1 Km To Lake Simcoe & Innisfil Beach & Private Neighbourhood Beach!
Property Features
- Date Listed: Wednesday, April 05, 2023
- Virtual Tour: View Virtual Tour for 2415 Wallace Avenue
- City: Innisfil
- Neighborhood: Alcona
- Full Address: 2415 Wallace Avenue, Innisfil, L9S 2G5, Ontario, Canada
- Kitchen: Quartz Counter, Stainless Steel Appl, Breakfast Bar
- Kitchen: Ceramic Floor, Backsplash, B/I Shelves
- Listing Brokerage: Re/Max Realtron Turnkey Realty, Brokerage - Disclaimer: The information contained in this listing has not been verified by Re/Max Realtron Turnkey Realty, Brokerage and should be verified by the buyer.

