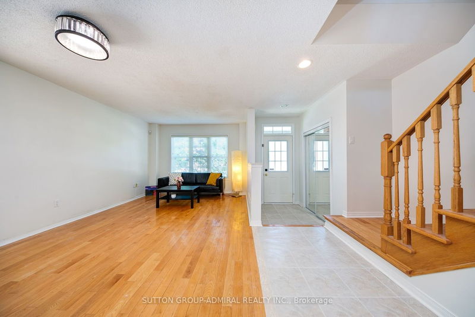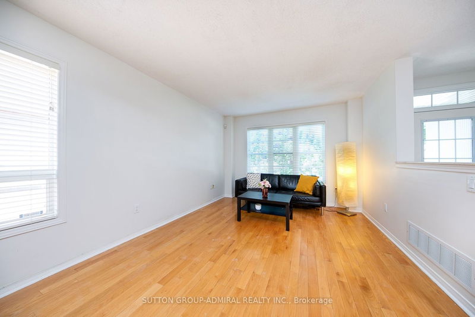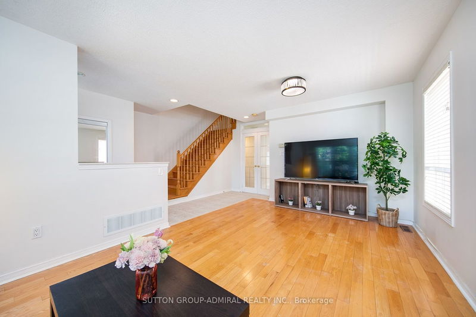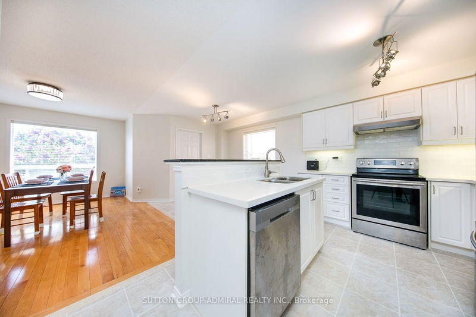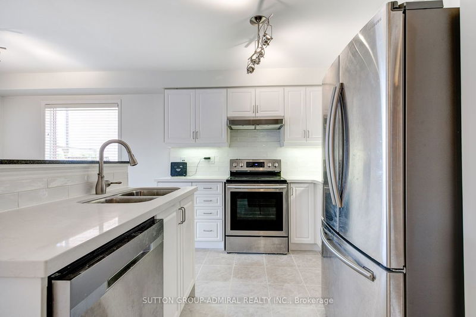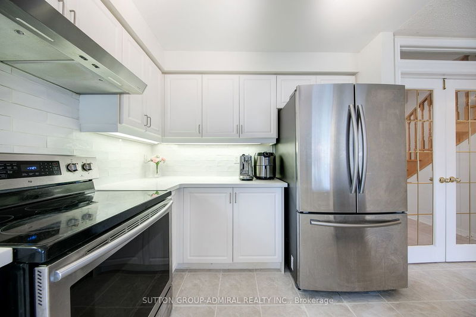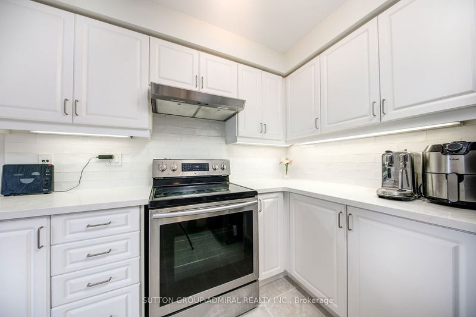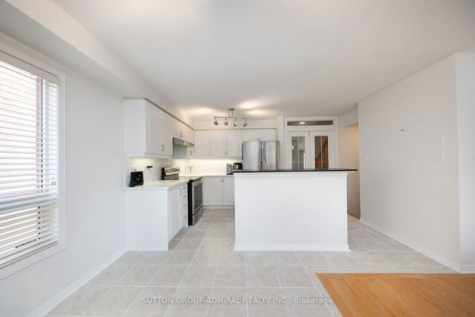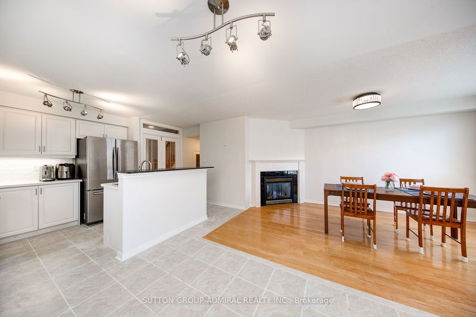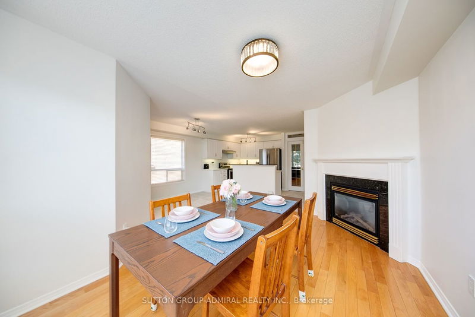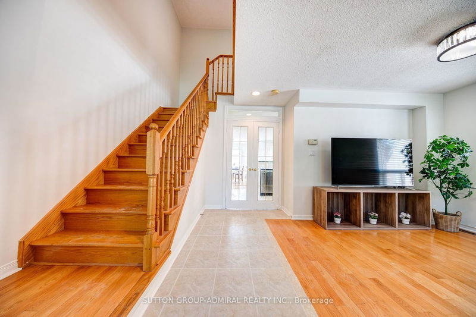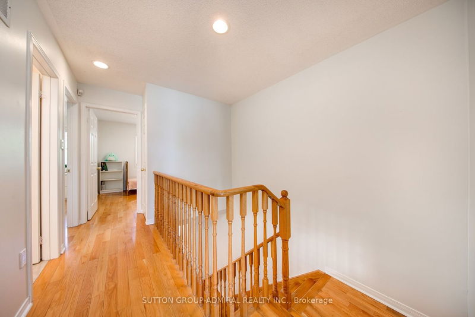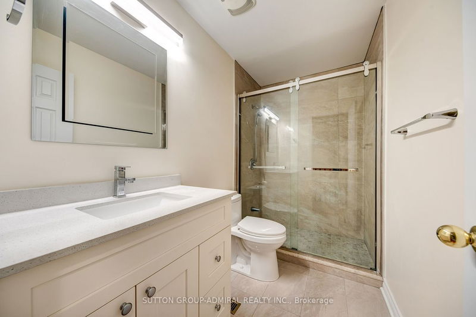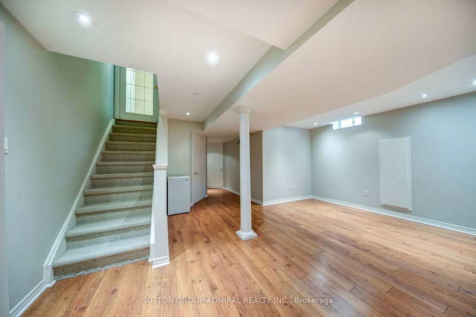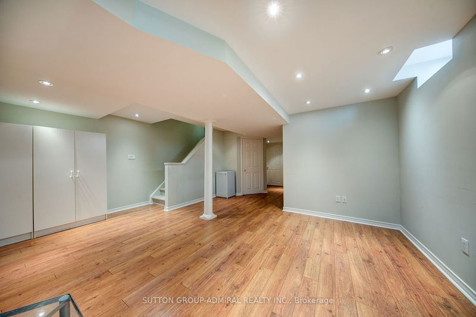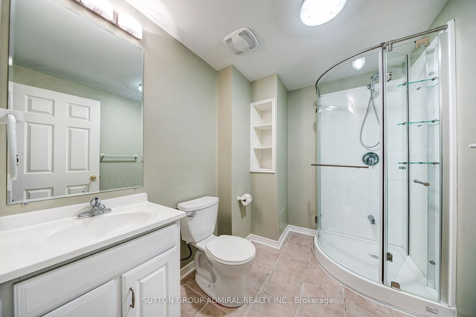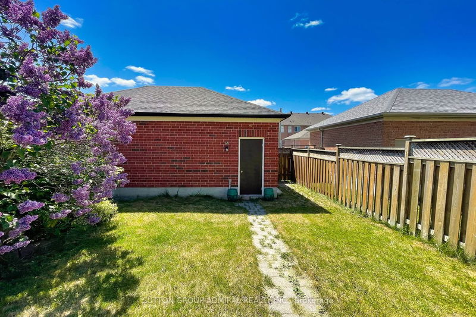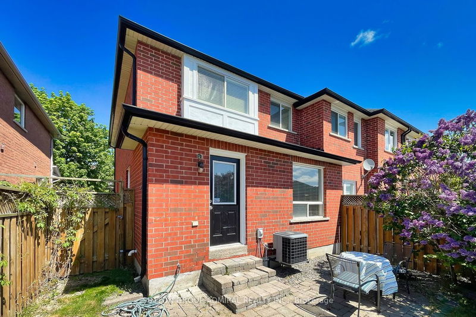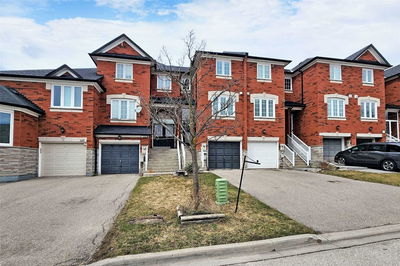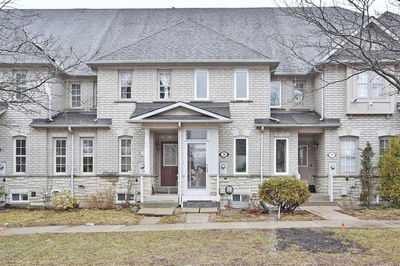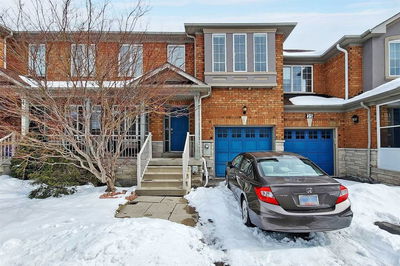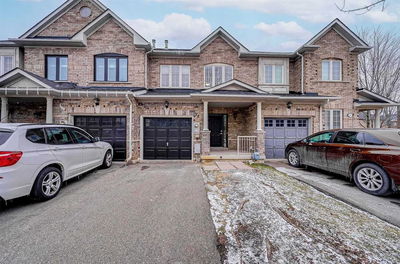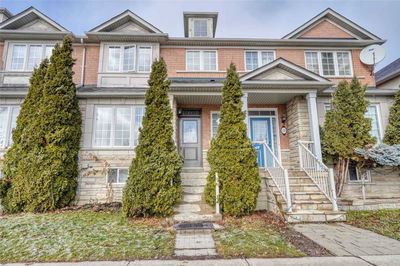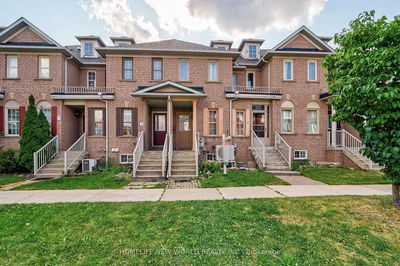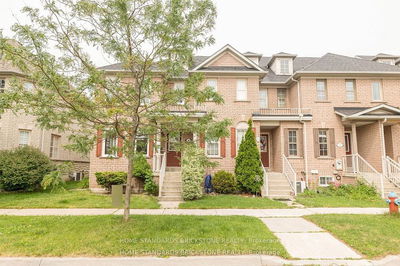End Unit, Spacious, Renovated Washrooms (2018) And Kitchen (2018) With Open Concept, 2 Car Garage, Close To Langstaff Go, Richmond Hill Transit Centre, Hwy 7 & 404/407, Shopping, Parks And Movie Theater. Top Ranking School Zone. 3 Minutes Walking To Red Maple Public School.
Property Features
- Date Listed: Thursday, May 18, 2023
- Virtual Tour: View Virtual Tour for 141 Selkirk Drive
- City: Richmond Hill
- Neighborhood: Langstaff
- Major Intersection: Bayview & Bantry
- Full Address: 141 Selkirk Drive, Richmond Hill, L4B 4T7, Ontario, Canada
- Living Room: Hardwood Floor, Combined W/Dining, French Doors
- Family Room: Hardwood Floor, Gas Fireplace, Open Concept
- Kitchen: Ceramic Floor, Granite Counter, Eat-In Kitchen
- Listing Brokerage: Sutton Group-Admiral Realty Inc. - Disclaimer: The information contained in this listing has not been verified by Sutton Group-Admiral Realty Inc. and should be verified by the buyer.




