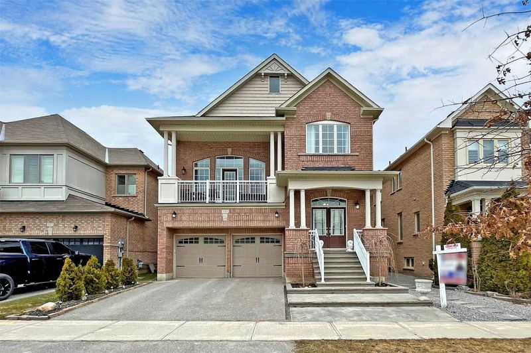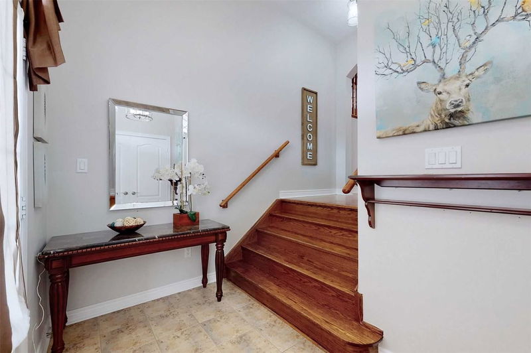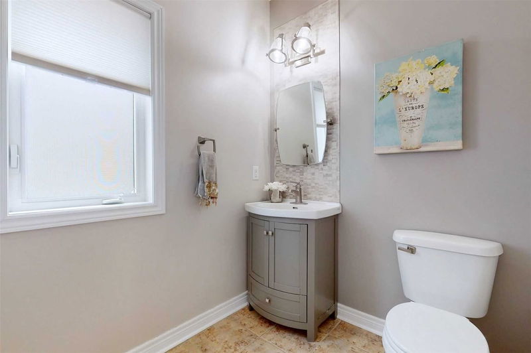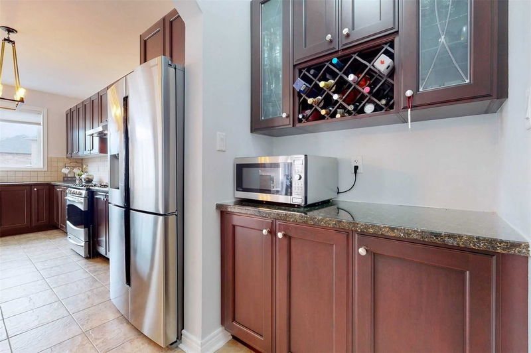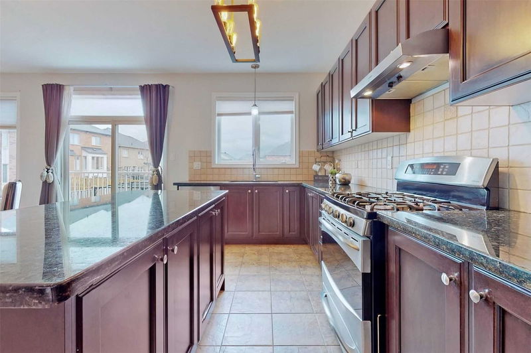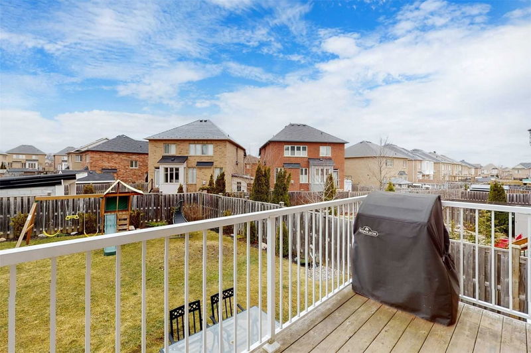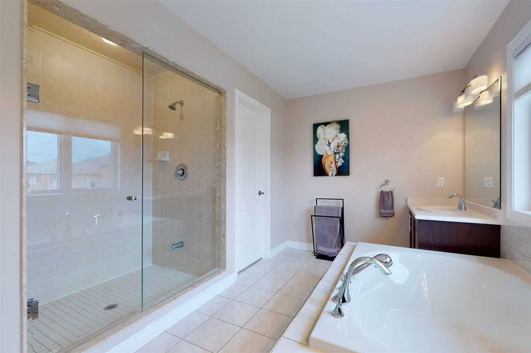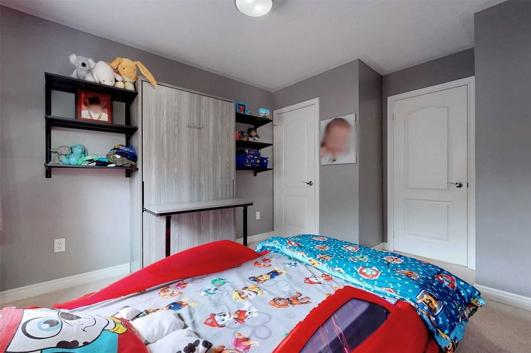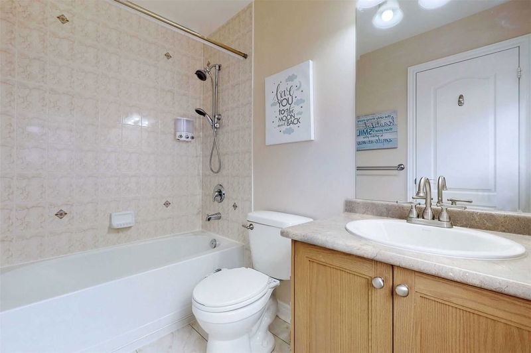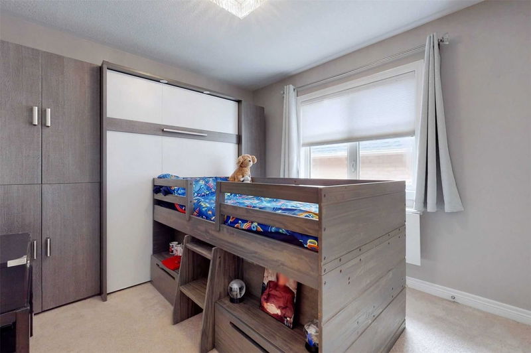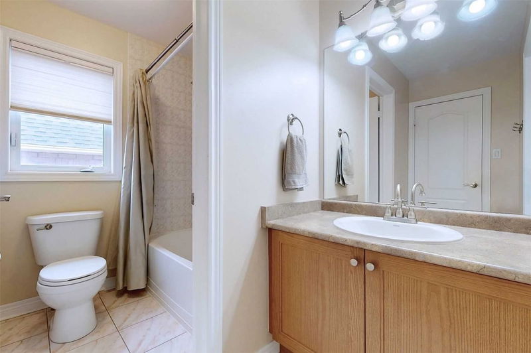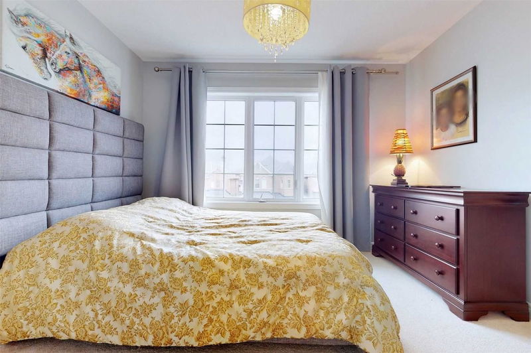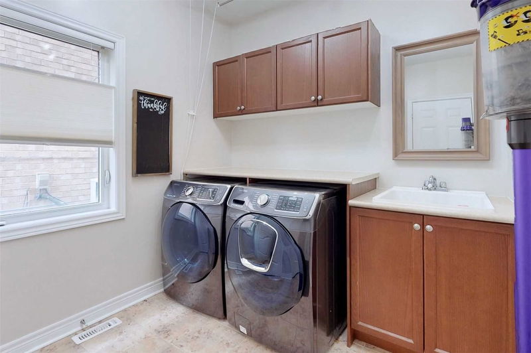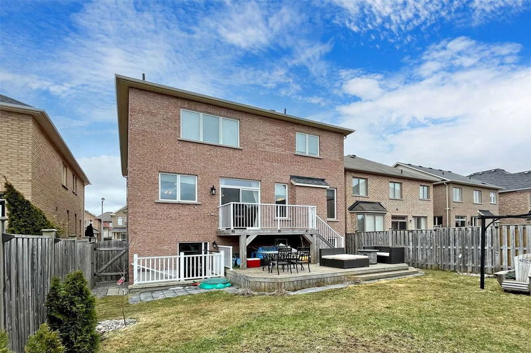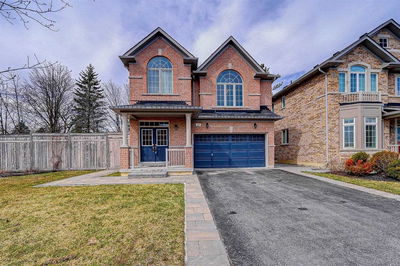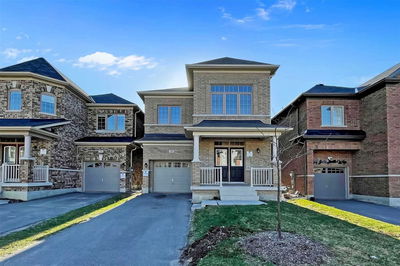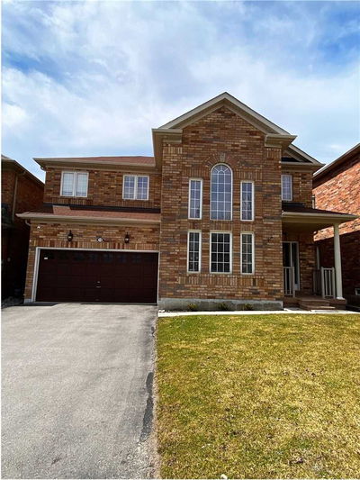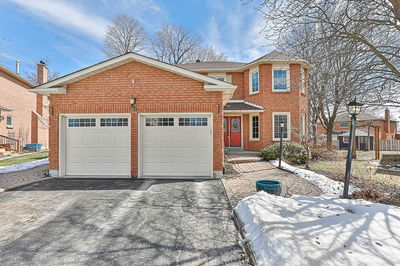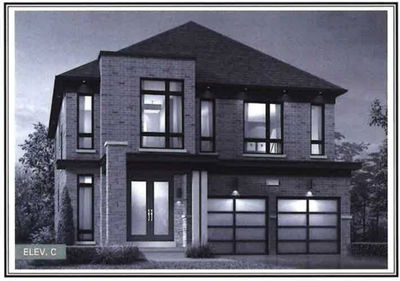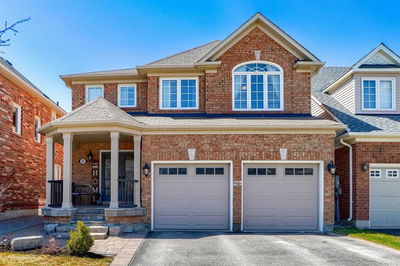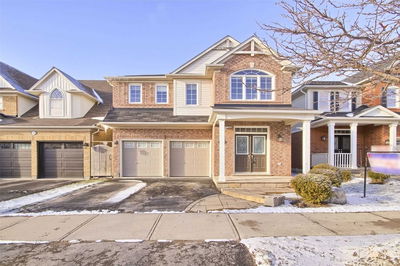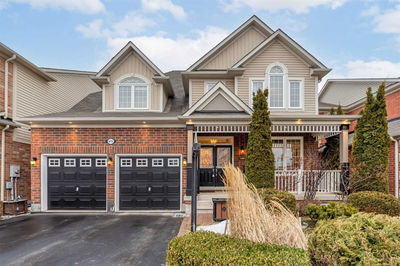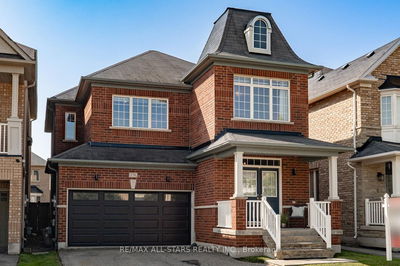Fieldgate Hudson Bay Model Approx 2800+ Sf On A Premium Extra Deep Lot. Walking Distance To Park N School. Golf Course Nearby 4 Bms W/3 Full Baths, Granite Counter Tops At Kitchen/Servery/Desk; 9'Ceiling, Gleaming Hardwood Floor At Main Floor; Walk Up Basement Can Be Sep. Entrance W/Above Ground Window, Fully Fenced Yard. Garage Access To Laundry Room, Great Room W/18'Ceiling W/O To Balcony. Sun Filled Open Concept Layout Yet Functional. Your Dream Home Search Stop Here
Property Features
- Date Listed: Thursday, April 06, 2023
- City: Whitchurch-Stouffville
- Neighborhood: Stouffville
- Major Intersection: Tenth Line & Hoover Park Dr
- Full Address: 331 Mantle Avenue, Whitchurch-Stouffville, L4A 0R9, Ontario, Canada
- Family Room: Hardwood Floor, Gas Fireplace, Open Concept
- Kitchen: Ceramic Floor, Centre Island, Stainless Steel Appl
- Listing Brokerage: Re/Max Crossroads Realty Inc., Brokerage - Disclaimer: The information contained in this listing has not been verified by Re/Max Crossroads Realty Inc., Brokerage and should be verified by the buyer.

