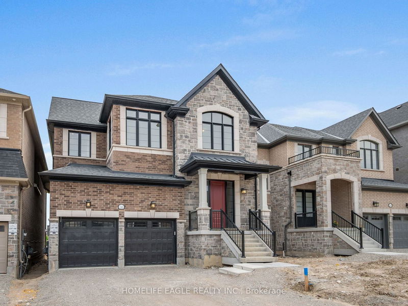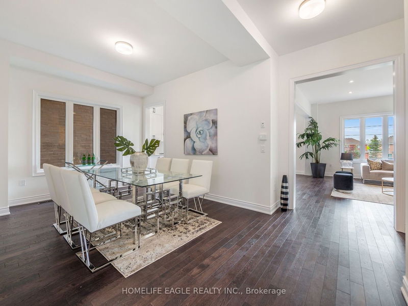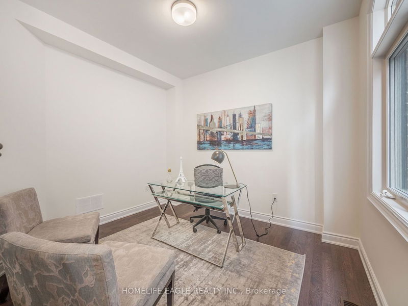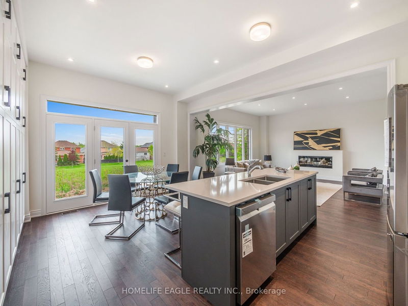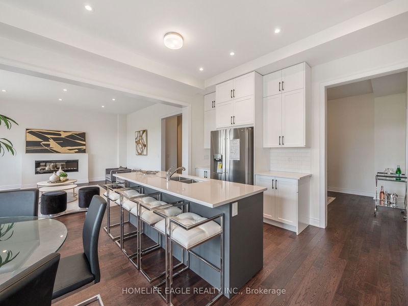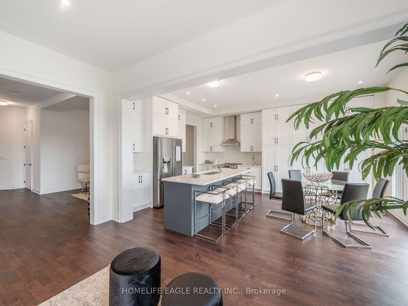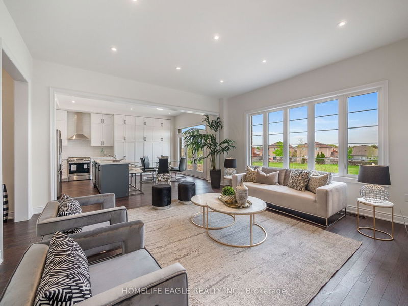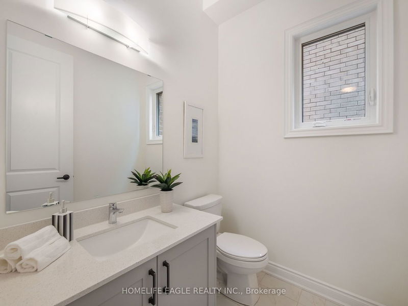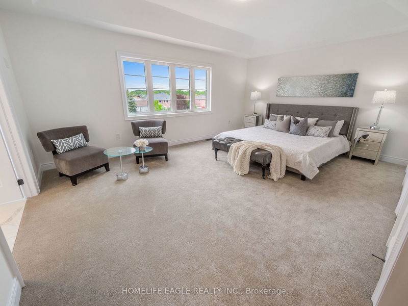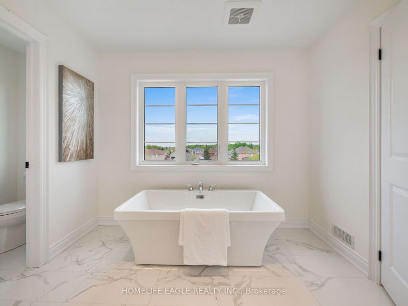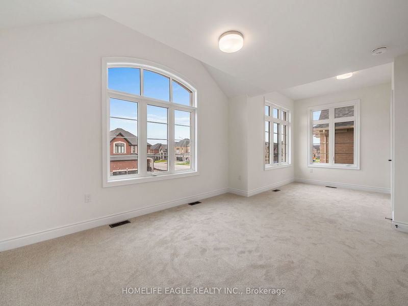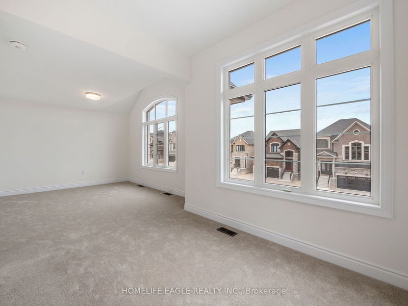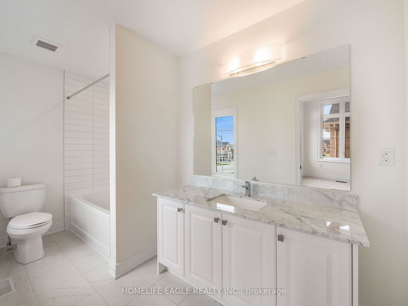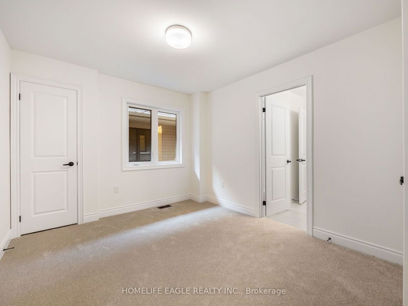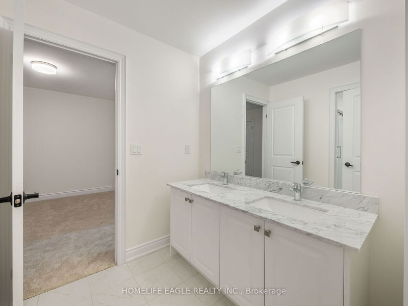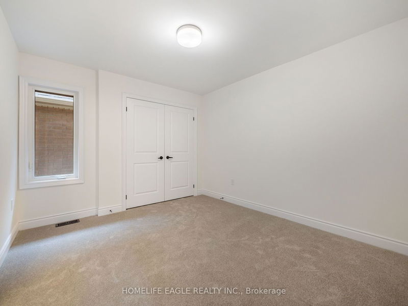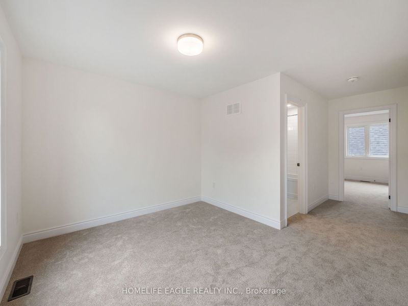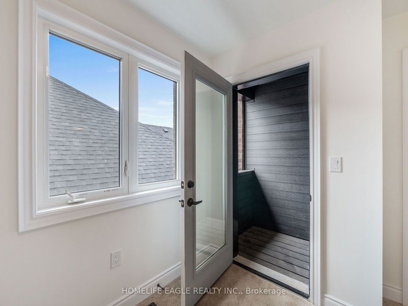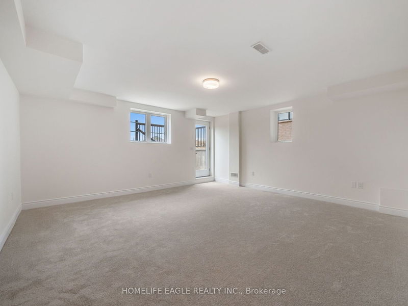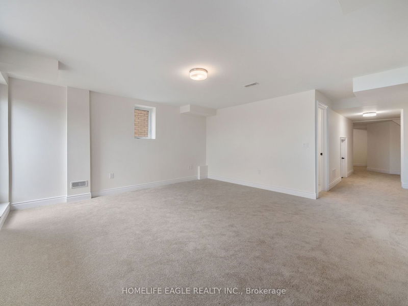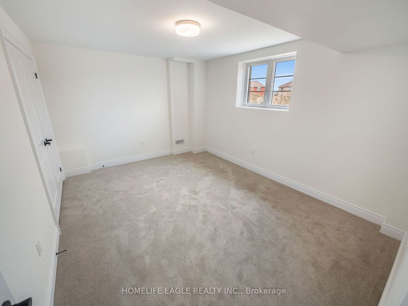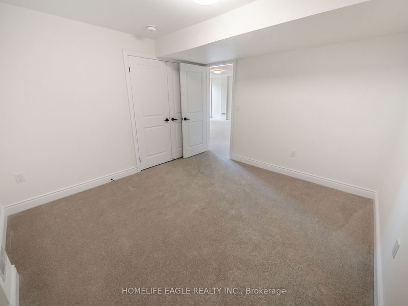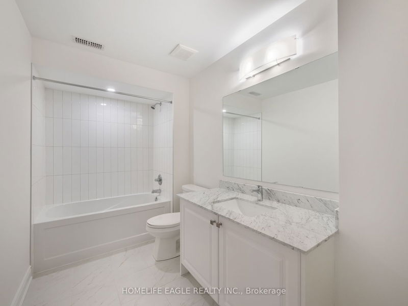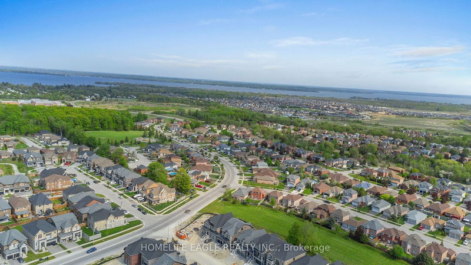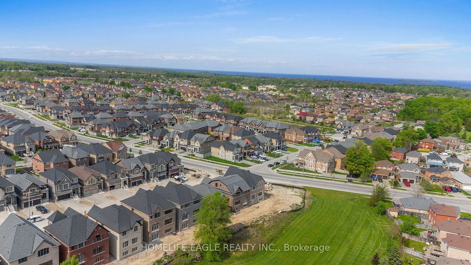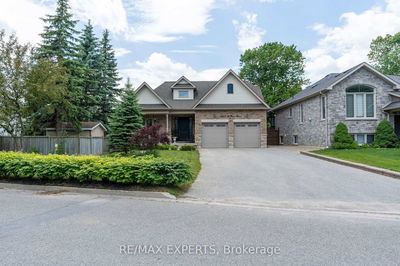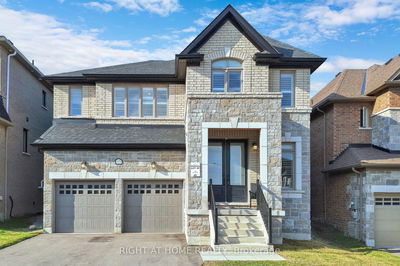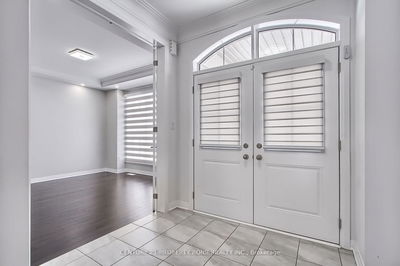Bright & Spacious 5+2 Bedroom Detached Home * Brand New * Over 4800SqFt Of Living Space * Open Concept Living/Family W/Fireplace * Eat-In Kitchen W/S/S Appl + Backsplash + Extended Cabinets + Centre Island & Granite Counters *Breakfast Area W/Walk-Out To Yard * Office on Main * 10Ft Ceilings ON Main * Oversized Primary Bedroom W/5Pc Spa-Like Ensuite & His/Hers Closets * 2nd Primary Bedroom W/4Pc Ensuite & W/I Closet * All Spacious Bedrooms * Finished Walk-Up Basement W/Rec + 2 Bedrooms & 4Pc Bath * Close To Schools, Parks, Shopping & More! Visit 1341blackmore.ca
Property Features
- Date Listed: Thursday, May 18, 2023
- Virtual Tour: View Virtual Tour for 1341 Blackmore Street N
- City: Innisfil
- Neighborhood: Alcona
- Major Intersection: Innisfil Beach Rd & Blackmore
- Full Address: 1341 Blackmore Street N, Innisfil, L9S 0P3, Ontario, Canada
- Living Room: Hardwood Floor, Fireplace, Combined W/Family
- Kitchen: Hardwood Floor, Stainless Steel Appl, Centre Island
- Family Room: Hardwood Floor, Fireplace, Pot Lights
- Listing Brokerage: Homelife Eagle Realty Inc. - Disclaimer: The information contained in this listing has not been verified by Homelife Eagle Realty Inc. and should be verified by the buyer.

