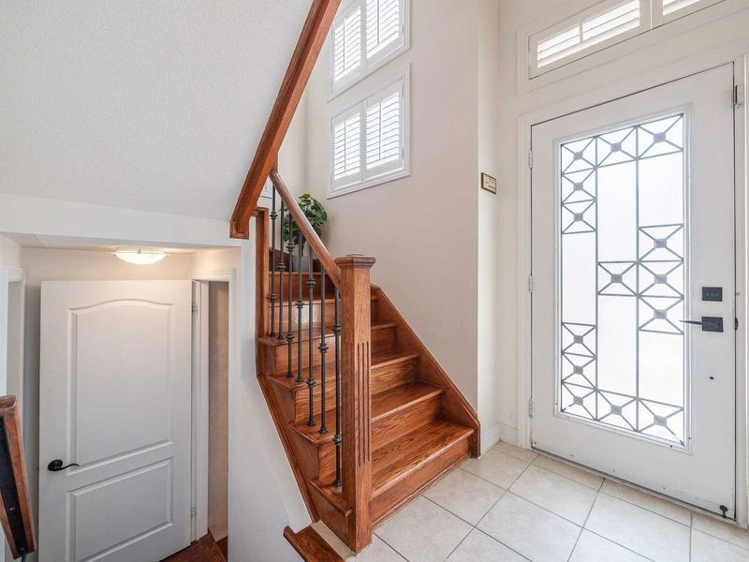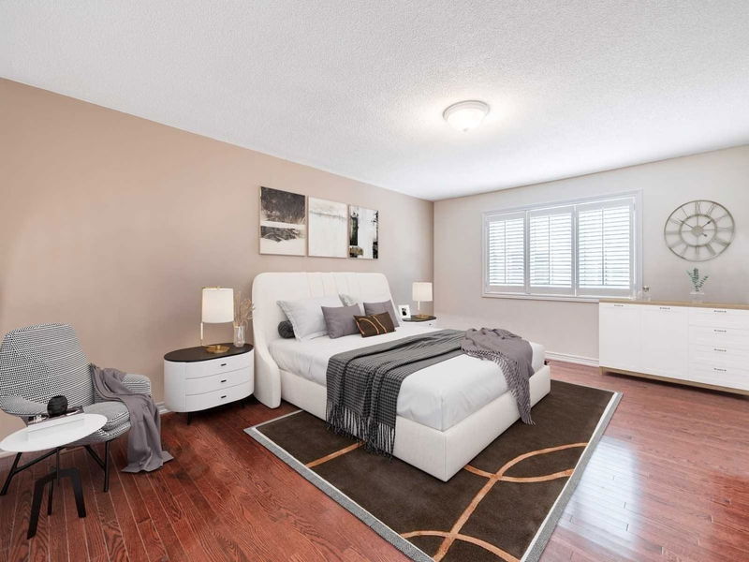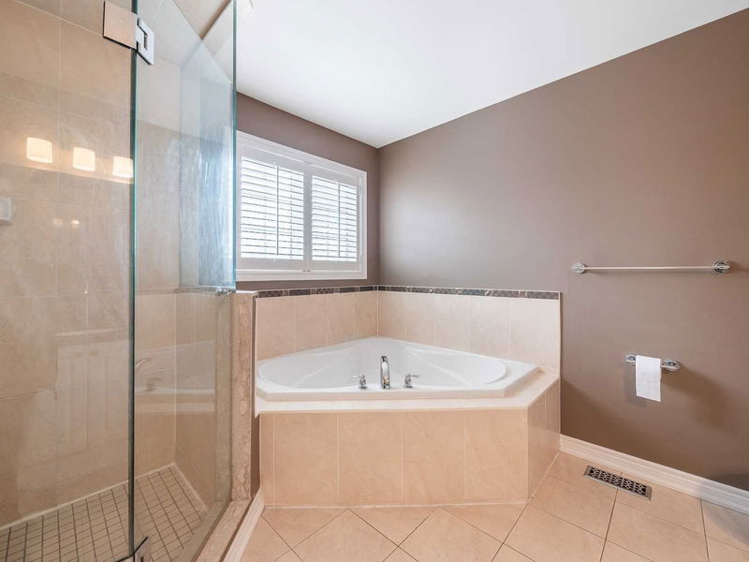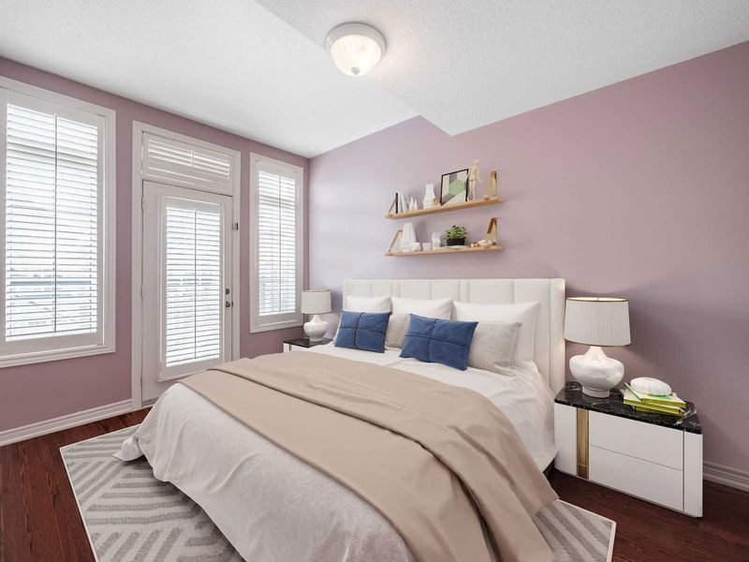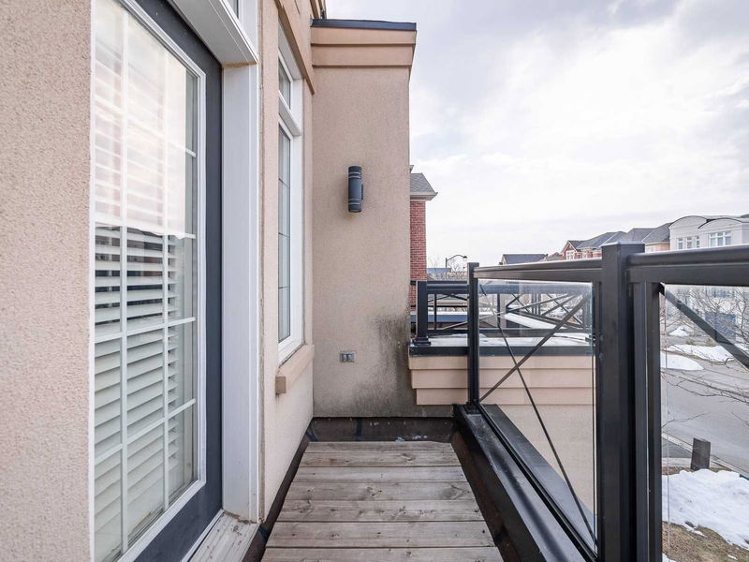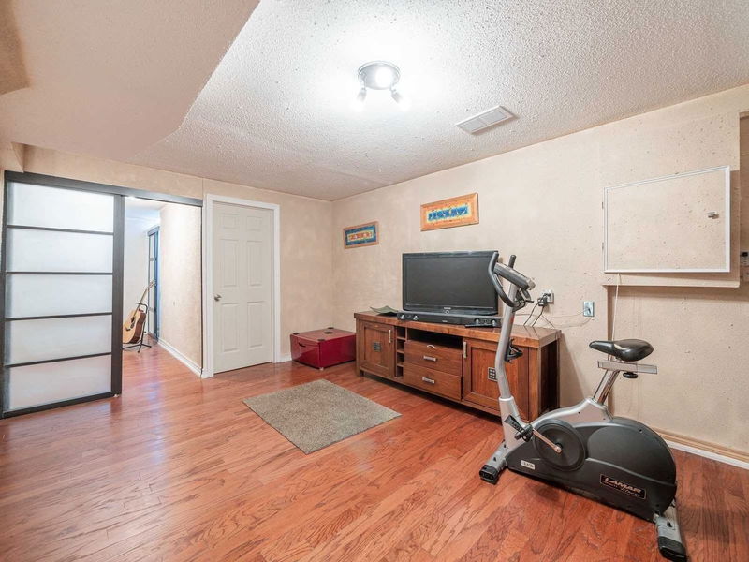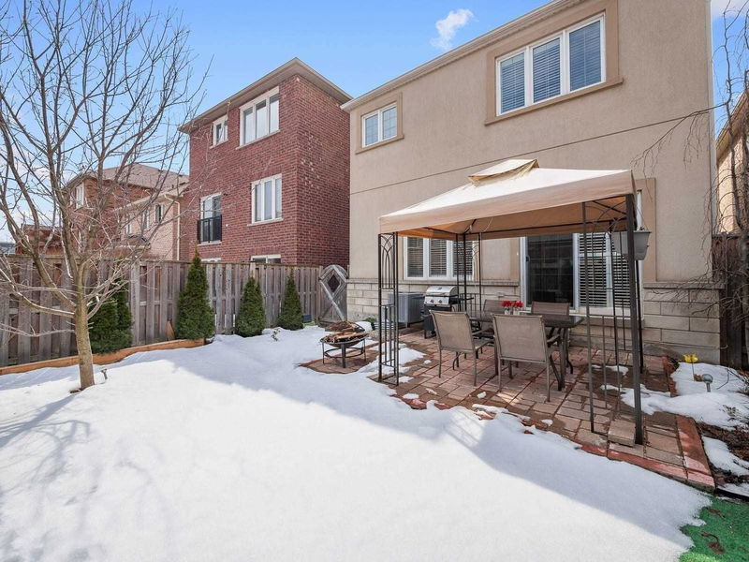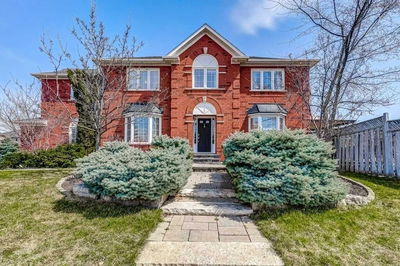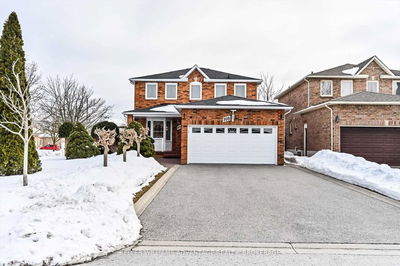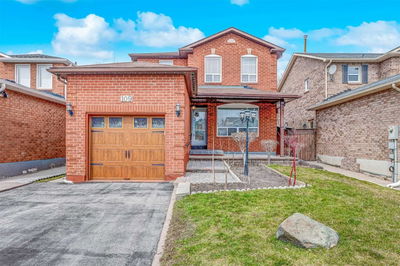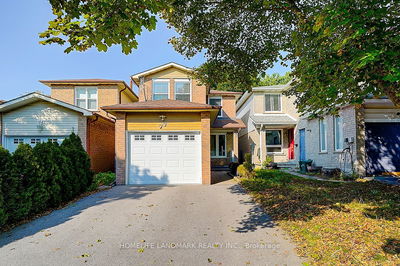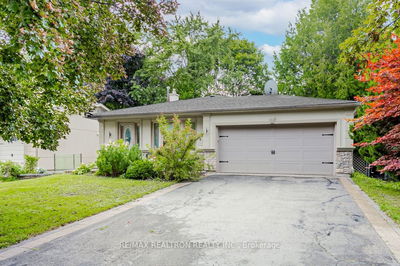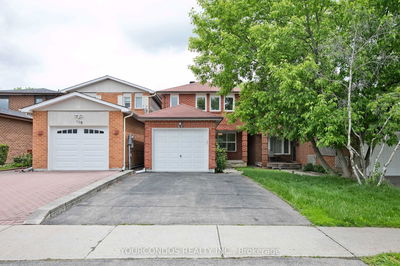Welcome To 27 Asner Avenue. This Sunny Detached Home Is Located In One Of The Most Sought After Locations In Thornhill. Imagine Being Just 3 Minutes To The Reputable Lebovic Campus Cc, Steps To Acclaimed Schools And Parks And The Best Grocery Stores And Cafes!! This 3+1 Bed - 3 Bath Home Sparkles With An Open To Above Foyer, Gleaming Hardwood Floors, A Fantastic Open Layout, Bright & Airy Living Room With Fireplace, Huge Modern Kitchen Which Walks Out To The Patio To Accommodate All Your Entertainment Needs. The Second Floor Showcases A Huge Primary Suite With A 5 Piece Ensuite (Soaker Tub And Separate Shower) And A Large Walk-In Closet. Here's A Nice Touch, Walk Out A Private Balcony From The 3rd Bedroom! Also Featured In This Home Is A Finished Basement Boasting A 4th Bedroom And A Spacious Recreation Room; Ideal For Family Enjoyment And "Work From Home" Space - Plenty Of Options. This Move-In Ready Home Is Located In A Quiet Family Friendly Neighbourhood On A Tree-Line Street!
Property Features
- Date Listed: Monday, April 10, 2023
- Virtual Tour: View Virtual Tour for 27 Asner Avenue
- City: Vaughan
- Neighborhood: Maple
- Major Intersection: Bathurst / Lebovic Campus Dr
- Full Address: 27 Asner Avenue, Vaughan, L6A 0W6, Ontario, Canada
- Living Room: Hardwood Floor, Gas Fireplace, Open Concept
- Kitchen: Ceramic Floor, Granite Counter, Stainless Steel Appl
- Family Room: Hardwood Floor, B/I Bookcase, Track Lights
- Listing Brokerage: Sutton Group-Admiral Realty Inc., Brokerage - Disclaimer: The information contained in this listing has not been verified by Sutton Group-Admiral Realty Inc., Brokerage and should be verified by the buyer.













