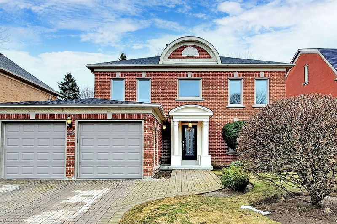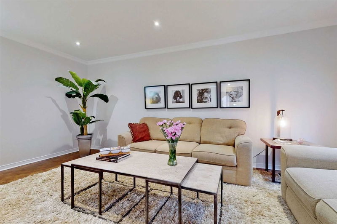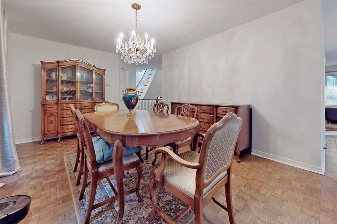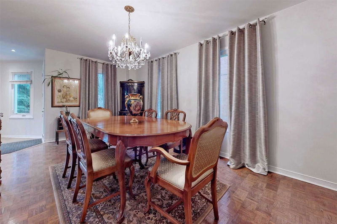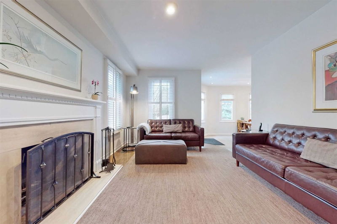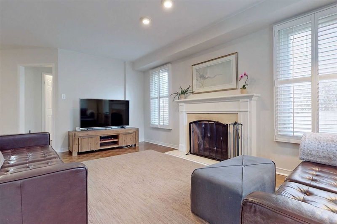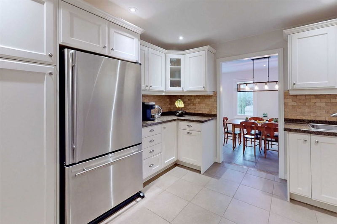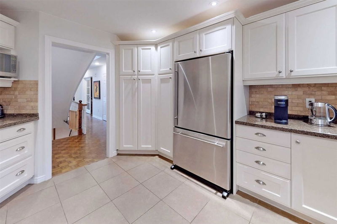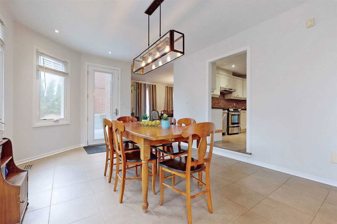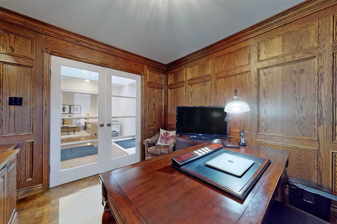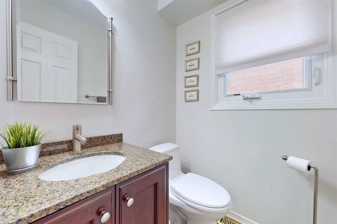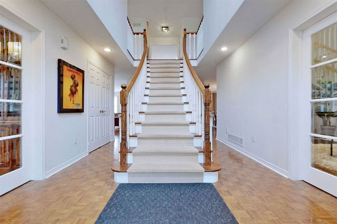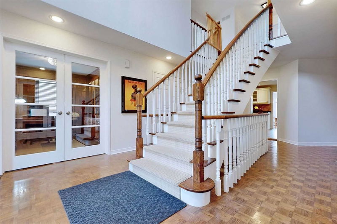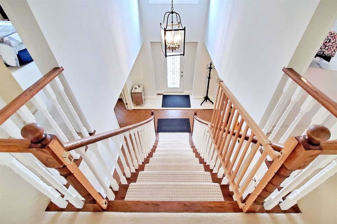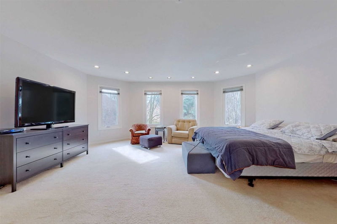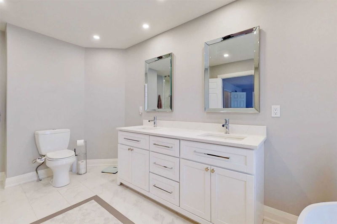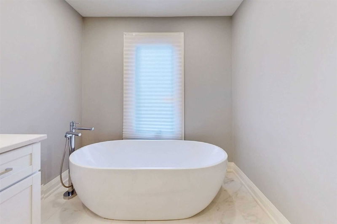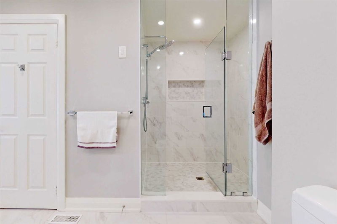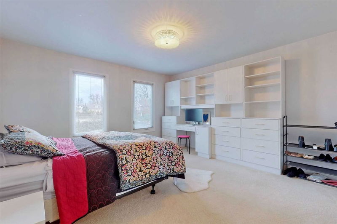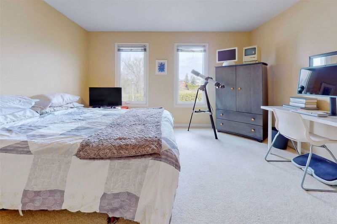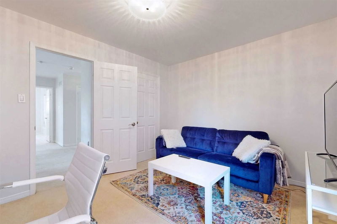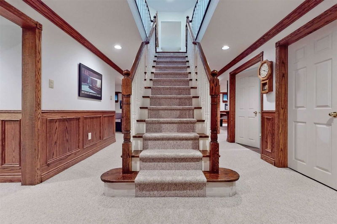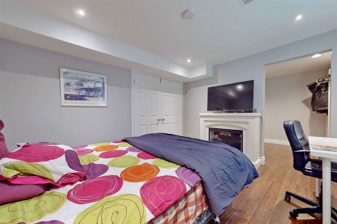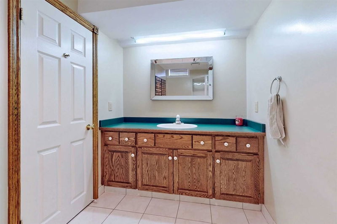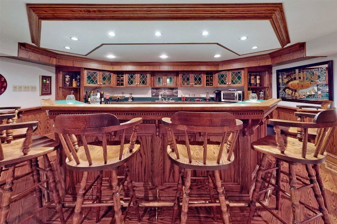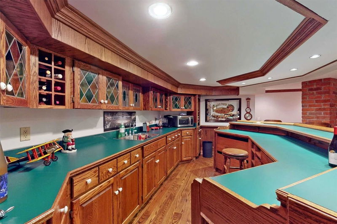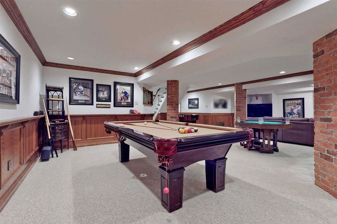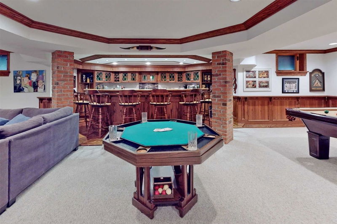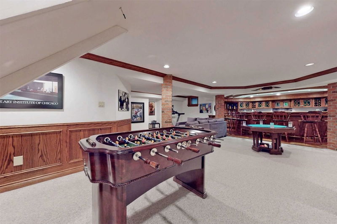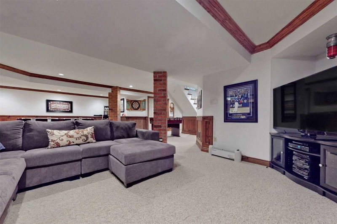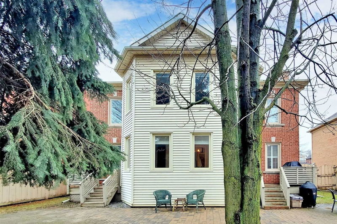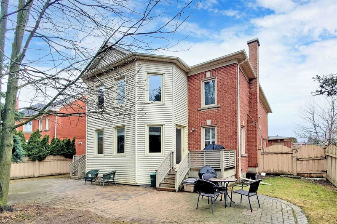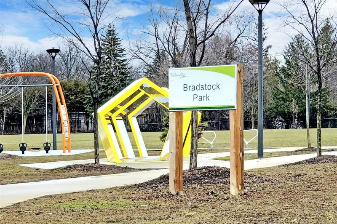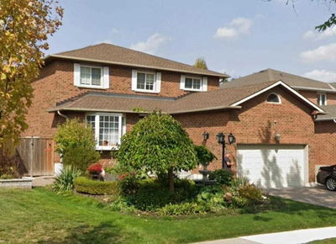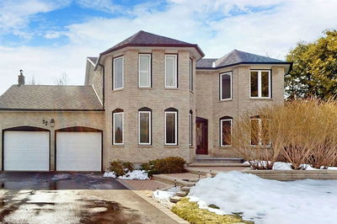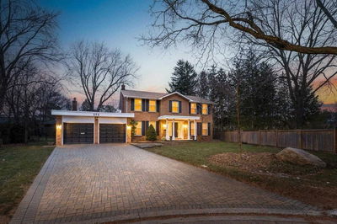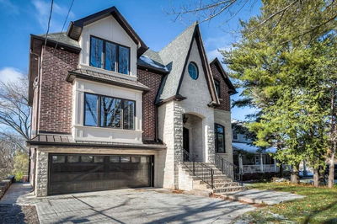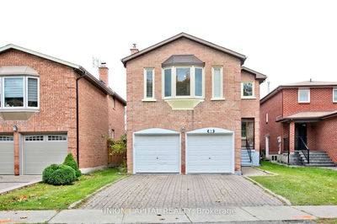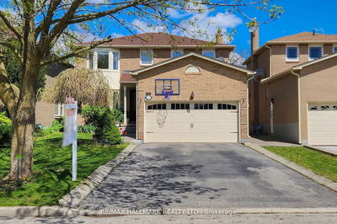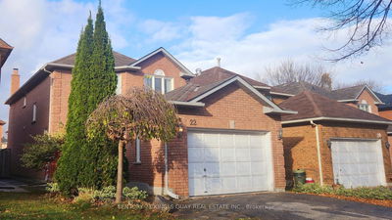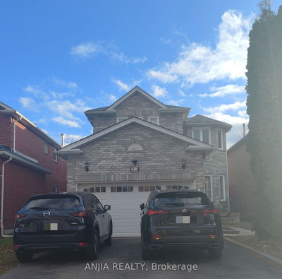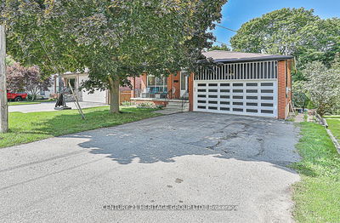Charming & Spacious Sunfilled Executive Home In The Prestigious 'Heritage Estates' Greets You With A Grand Foyer & Scarlett O'hara Staircase; Boasts Large Principal Rooms That Include; 4 +1 Bedrooms; 4 Bathrooms; Stunning Kitchen With Breakfast Room & Walk-Out To Interlocking Patio, Sophisticated Custom Designed Oak Panelled Library With B/I Oak Bookcase & French Doors; Formal Living Room With French Doors; Separate Dining Room; Large Family Room With Wood Burning Fireplace; Main Floor Laundry With Separate Entrance; A Dream Entertainment & Games Basement Featuring A Custom Hand Crafted Oak "Cheers" Style Wet Bar; Double Car Garage With Interlock Drive & Walkway; Professional Landscaping Front & Back With Fully Fenced Yard; Close To All Amenities; Mill Pond; Parks & Top Ranking Schools.
Property Features
- Date Listed: Tuesday, April 11, 2023
- Virtual Tour: View Virtual Tour for 35 Ellsworth Avenue
- City: Richmond Hill
- Neighborhood: Mill Pond
- Major Intersection: Bathurst/Regent/Mill
- Full Address: 35 Ellsworth Avenue, Richmond Hill, L4C 9N8, Ontario, Canada
- Living Room: Wood Floor, Formal Rm, French Doors
- Kitchen: Ceramic Floor, Pot Lights, Pass Through
- Family Room: Wood Floor, Fireplace, California Shutters
- Listing Brokerage: Sutton Group-Admiral Realty Inc., Brokerage - Disclaimer: The information contained in this listing has not been verified by Sutton Group-Admiral Realty Inc., Brokerage and should be verified by the buyer.

